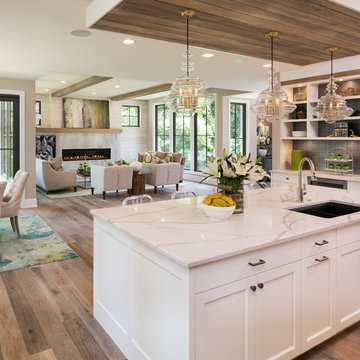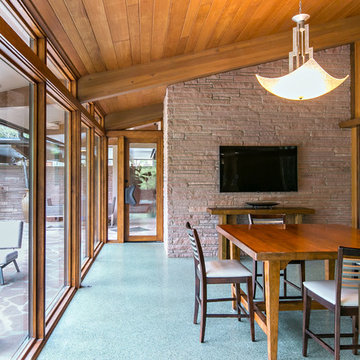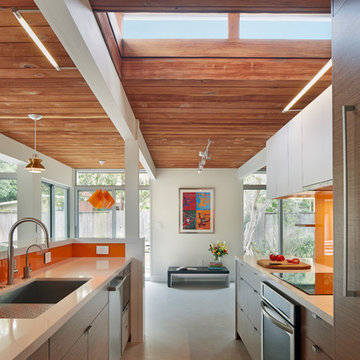Стиль Ретро – коричневые квартиры и дома
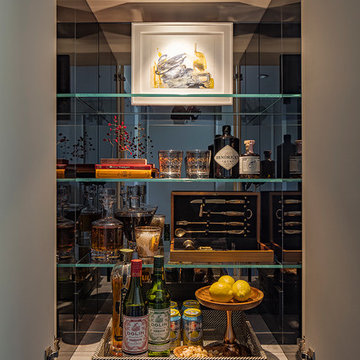
A clever closet in the Living Room hides this elegant and functional Bar for entertaining, Madison-Avenue style.
Photo by Eric Rorer
Пример оригинального дизайна: маленький домашний бар в стиле ретро с мраморной столешницей и зеркальным фартуком для на участке и в саду
Пример оригинального дизайна: маленький домашний бар в стиле ретро с мраморной столешницей и зеркальным фартуком для на участке и в саду
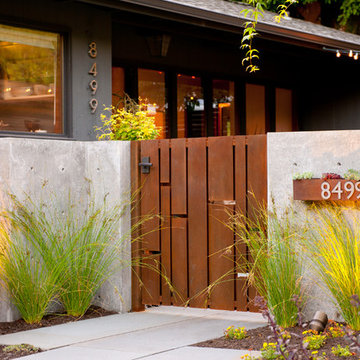
Already partially enclosed by an ipe fence and concrete wall, our client had a vision of an outdoor courtyard for entertaining on warm summer evenings since the space would be shaded by the house in the afternoon. He imagined the space with a water feature, lighting and paving surrounded by plants.
With our marching orders in place, we drew up a schematic plan quickly and met to review two options for the space. These options quickly coalesced and combined into a single vision for the space. A thick, 60” tall concrete wall would enclose the opening to the street – creating privacy and security, and making a bold statement. We knew the gate had to be interesting enough to stand up to the large concrete walls on either side, so we designed and had custom fabricated by Dennis Schleder (www.dennisschleder.com) a beautiful, visually dynamic metal gate. The gate has become the icing on the cake, all 300 pounds of it!
Other touches include drought tolerant planting, bluestone paving with pebble accents, crushed granite paving, LED accent lighting, and outdoor furniture. Both existing trees were retained and are thriving with their new soil. The garden was installed in December and our client is extremely happy with the results – so are we!
Photo credits, Coreen Schmidt
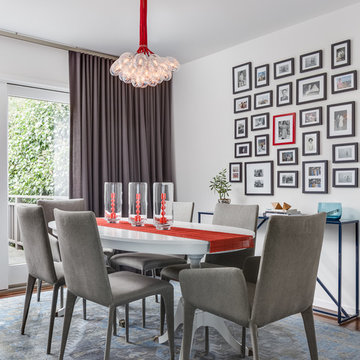
This eclectic dining room mixes modern and vintage pieces to create a comfortable yet sophisticated space to entertain friends. The salon style installation feature the client's favorite family photos.
Photo Credit - Christopher Stark
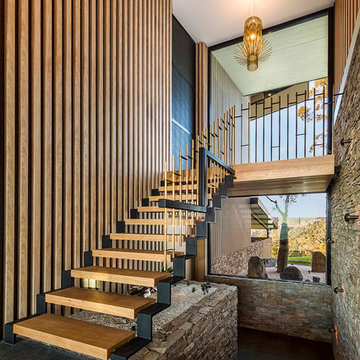
Fred McKie Photography
Стильный дизайн: п-образная лестница в стиле ретро с деревянными ступенями без подступенок - последний тренд
Стильный дизайн: п-образная лестница в стиле ретро с деревянными ступенями без подступенок - последний тренд
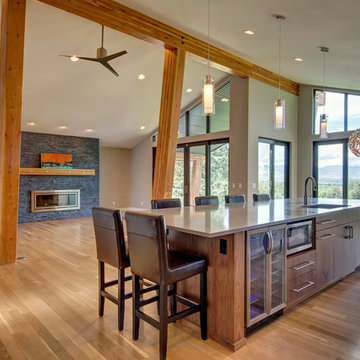
Jon Eady Photography
Свежая идея для дизайна: большая параллельная кухня в стиле ретро с кладовкой, плоскими фасадами, фасадами цвета дерева среднего тона, гранитной столешницей, бежевым фартуком, светлым паркетным полом, островом, врезной мойкой, фартуком из керамической плитки, техникой из нержавеющей стали и коричневым полом - отличное фото интерьера
Свежая идея для дизайна: большая параллельная кухня в стиле ретро с кладовкой, плоскими фасадами, фасадами цвета дерева среднего тона, гранитной столешницей, бежевым фартуком, светлым паркетным полом, островом, врезной мойкой, фартуком из керамической плитки, техникой из нержавеющей стали и коричневым полом - отличное фото интерьера
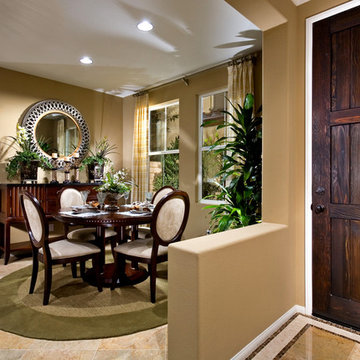
Studio Blue
Источник вдохновения для домашнего уюта: маленькая столовая в стиле ретро с серыми стенами и мраморным полом для на участке и в саду
Источник вдохновения для домашнего уюта: маленькая столовая в стиле ретро с серыми стенами и мраморным полом для на участке и в саду
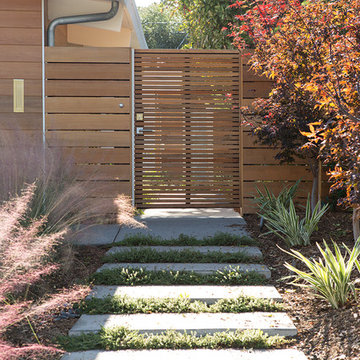
Klopf Architecture, Arterra Landscape Architects, and Flegels Construction updated a classic Eichler open, indoor-outdoor home. Expanding on the original walls of glass and connection to nature that is common in mid-century modern homes. The completely openable walls allow the homeowners to truly open up the living space of the house, transforming it into an open air pavilion, extending the living area outdoors to the private side yards, and taking maximum advantage of indoor-outdoor living opportunities. Taking the concept of borrowed landscape from traditional Japanese architecture, the fountain, concrete bench wall, and natural landscaping bound the indoor-outdoor space. The Truly Open Eichler is a remodeled single-family house in Palo Alto. This 1,712 square foot, 3 bedroom, 2.5 bathroom is located in the heart of the Silicon Valley.
Klopf Architecture Project Team: John Klopf, AIA, Geoff Campen, and Angela Todorova
Landscape Architect: Arterra Landscape Architects
Structural Engineer: Brian Dotson Consulting Engineers
Contractor: Flegels Construction
Photography ©2014 Mariko Reed
Location: Palo Alto, CA
Year completed: 2014
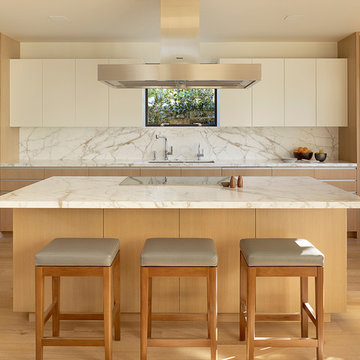
Matthew Millman
Свежая идея для дизайна: кухня в стиле ретро с обеденным столом, врезной мойкой, плоскими фасадами, светлыми деревянными фасадами, мраморной столешницей, белым фартуком, фартуком из каменной плиты, техникой под мебельный фасад, светлым паркетным полом, островом и окном - отличное фото интерьера
Свежая идея для дизайна: кухня в стиле ретро с обеденным столом, врезной мойкой, плоскими фасадами, светлыми деревянными фасадами, мраморной столешницей, белым фартуком, фартуком из каменной плиты, техникой под мебельный фасад, светлым паркетным полом, островом и окном - отличное фото интерьера

Matt Wier
Пример оригинального дизайна: главная ванная комната в стиле ретро с врезной раковиной, плоскими фасадами, черными фасадами, отдельно стоящей ванной, душем без бортиков, серой плиткой, белыми стенами и светлым паркетным полом
Пример оригинального дизайна: главная ванная комната в стиле ретро с врезной раковиной, плоскими фасадами, черными фасадами, отдельно стоящей ванной, душем без бортиков, серой плиткой, белыми стенами и светлым паркетным полом

Eric Rorer
Свежая идея для дизайна: большая параллельная кухня в стиле ретро с обеденным столом, монолитной мойкой, плоскими фасадами, белыми фасадами, деревянной столешницей, белым фартуком, фартуком из стекла, техникой из нержавеющей стали, паркетным полом среднего тона и островом - отличное фото интерьера
Свежая идея для дизайна: большая параллельная кухня в стиле ретро с обеденным столом, монолитной мойкой, плоскими фасадами, белыми фасадами, деревянной столешницей, белым фартуком, фартуком из стекла, техникой из нержавеющей стали, паркетным полом среднего тона и островом - отличное фото интерьера
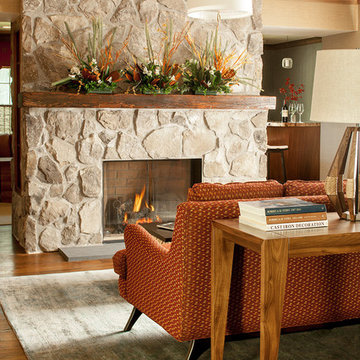
Christian Gaibaldi, Photographer
На фото: открытая гостиная комната среднего размера в стиле ретро с бежевыми стенами и фасадом камина из камня
На фото: открытая гостиная комната среднего размера в стиле ретро с бежевыми стенами и фасадом камина из камня
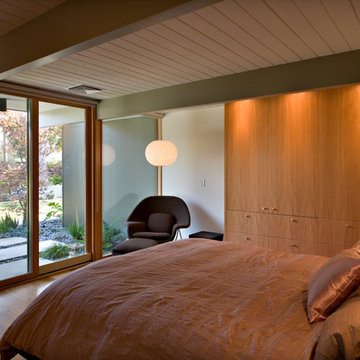
Quince Master Remodel- Jason Liske
Пример оригинального дизайна: спальня в стиле ретро
Пример оригинального дизайна: спальня в стиле ретро
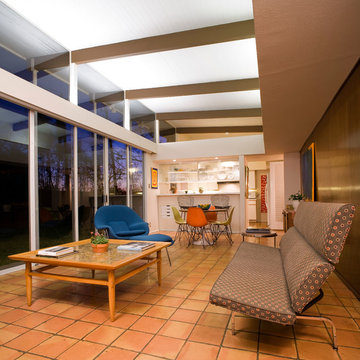
Benjamin Hill Photography
Свежая идея для дизайна: гостиная комната в стиле ретро с коричневыми стенами - отличное фото интерьера
Свежая идея для дизайна: гостиная комната в стиле ретро с коричневыми стенами - отличное фото интерьера
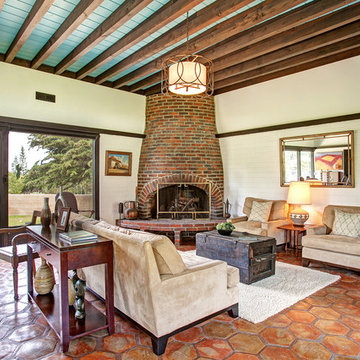
На фото: гостиная комната в стиле ретро с полом из терракотовой плитки, угловым камином и фасадом камина из кирпича с
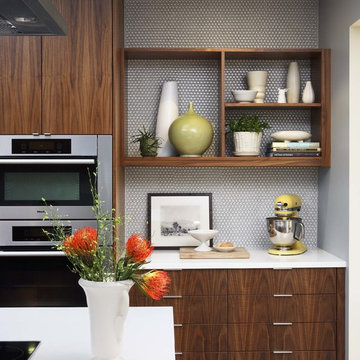
Michele Lee Willson
Источник вдохновения для домашнего уюта: угловая кухня среднего размера в стиле ретро с обеденным столом, врезной мойкой, плоскими фасадами, фасадами цвета дерева среднего тона, столешницей из кварцита, белым фартуком, фартуком из керамической плитки, техникой из нержавеющей стали и островом
Источник вдохновения для домашнего уюта: угловая кухня среднего размера в стиле ретро с обеденным столом, врезной мойкой, плоскими фасадами, фасадами цвета дерева среднего тона, столешницей из кварцита, белым фартуком, фартуком из керамической плитки, техникой из нержавеющей стали и островом
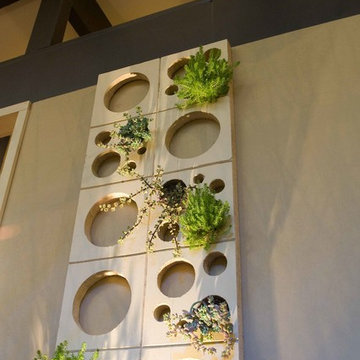
.....where new, hip young homeowners have rediscovered this midcentury modern gem and made it fit their own lifestyle.
Стильный дизайн: участок и сад в стиле ретро - последний тренд
Стильный дизайн: участок и сад в стиле ретро - последний тренд
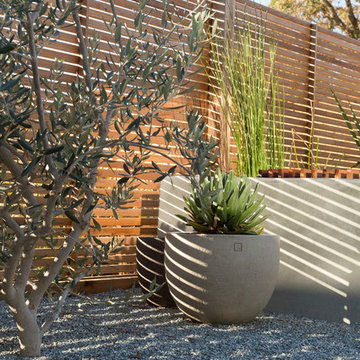
Eichler in Marinwood - At the larger scale of the property existed a desire to soften and deepen the engagement between the house and the street frontage. As such, the landscaping palette consists of textures chosen for subtlety and granularity. Spaces are layered by way of planting, diaphanous fencing and lighting. The interior engages the front of the house by the insertion of a floor to ceiling glazing at the dining room.
Jog-in path from street to house maintains a sense of privacy and sequential unveiling of interior/private spaces. This non-atrium model is invested with the best aspects of the iconic eichler configuration without compromise to the sense of order and orientation.
photo: scott hargis
Стиль Ретро – коричневые квартиры и дома
7



















