Стиль Неоклассика (Современная классика) – синие квартиры и дома
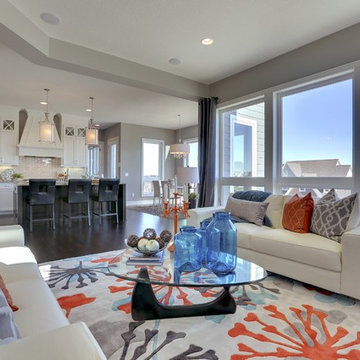
Идея дизайна: парадная гостиная комната в стиле неоклассика (современная классика) с серыми стенами, темным паркетным полом и ковром на полу
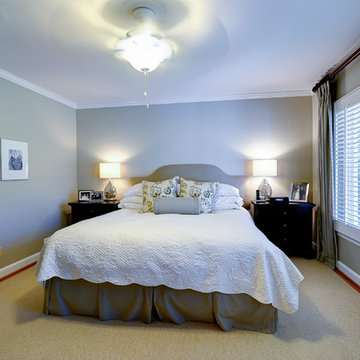
Open bedroom to relax in at the end of a long day.
© 2014-Peter Hendricks/Home Tour America Photography
Свежая идея для дизайна: хозяйская спальня среднего размера в стиле неоклассика (современная классика) с ковровым покрытием, серыми стенами и бежевым полом без камина - отличное фото интерьера
Свежая идея для дизайна: хозяйская спальня среднего размера в стиле неоклассика (современная классика) с ковровым покрытием, серыми стенами и бежевым полом без камина - отличное фото интерьера
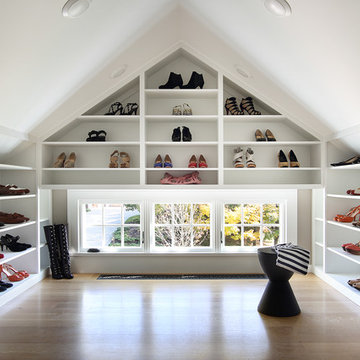
Image by Peter Rymwid Architectural Photography © 2014
Пример оригинального дизайна: парадная гардеробная в стиле неоклассика (современная классика) с открытыми фасадами, белыми фасадами, светлым паркетным полом и бежевым полом
Пример оригинального дизайна: парадная гардеробная в стиле неоклассика (современная классика) с открытыми фасадами, белыми фасадами, светлым паркетным полом и бежевым полом
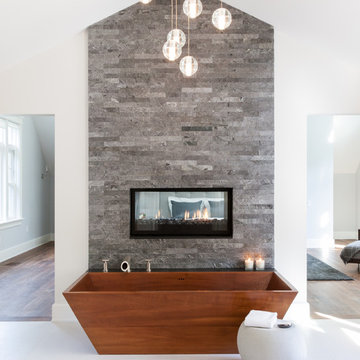
Emily O'Brien
На фото: большая главная ванная комната в стиле неоклассика (современная классика) с отдельно стоящей ванной, серой плиткой, каменной плиткой, белыми стенами и полом из керамогранита с
На фото: большая главная ванная комната в стиле неоклассика (современная классика) с отдельно стоящей ванной, серой плиткой, каменной плиткой, белыми стенами и полом из керамогранита с

Foster Customs Kitchens;
Photos by Robyn Wishna
На фото: кухня среднего размера в стиле неоклассика (современная классика) с фасадами с утопленной филенкой, белыми фасадами, техникой под мебельный фасад, с полувстраиваемой мойкой (с передним бортиком), белым фартуком, фартуком из каменной плиты и мраморным полом
На фото: кухня среднего размера в стиле неоклассика (современная классика) с фасадами с утопленной филенкой, белыми фасадами, техникой под мебельный фасад, с полувстраиваемой мойкой (с передним бортиком), белым фартуком, фартуком из каменной плиты и мраморным полом
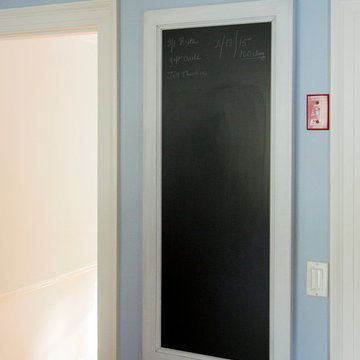
Eric Roth
Пример оригинального дизайна: кухня в стиле неоклассика (современная классика)
Пример оригинального дизайна: кухня в стиле неоклассика (современная классика)
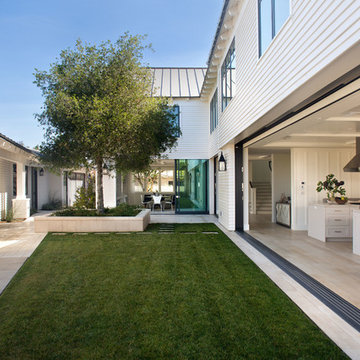
Coronado, CA
The Alameda Residence is situated on a relatively large, yet unusually shaped lot for the beachside community of Coronado, California. The orientation of the “L” shaped main home and linear shaped guest house and covered patio create a large, open courtyard central to the plan. The majority of the spaces in the home are designed to engage the courtyard, lending a sense of openness and light to the home. The aesthetics take inspiration from the simple, clean lines of a traditional “A-frame” barn, intermixed with sleek, minimal detailing that gives the home a contemporary flair. The interior and exterior materials and colors reflect the bright, vibrant hues and textures of the seaside locale.
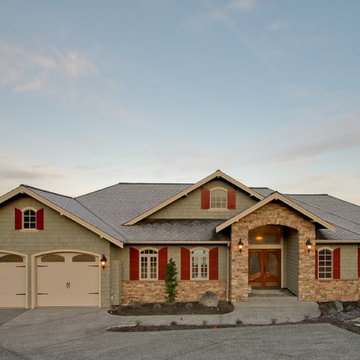
Стильный дизайн: дом в стиле неоклассика (современная классика) - последний тренд
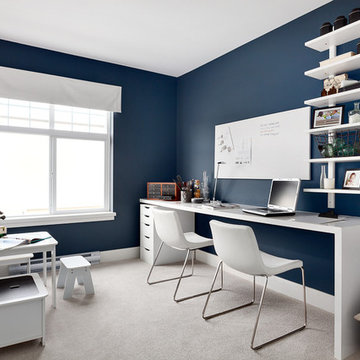
Идея дизайна: рабочее место среднего размера в стиле неоклассика (современная классика) с синими стенами, ковровым покрытием, отдельно стоящим рабочим столом и серым полом

Pasadena Transitional Style Italian Revival Master Bath Detail design by On Madison. Photographed by Grey Crawford
На фото: главная ванная комната среднего размера в стиле неоклассика (современная классика) с белой плиткой, врезной раковиной, темными деревянными фасадами, душем в нише, плиткой из листового камня, серыми стенами, мраморным полом и плоскими фасадами
На фото: главная ванная комната среднего размера в стиле неоклассика (современная классика) с белой плиткой, врезной раковиной, темными деревянными фасадами, душем в нише, плиткой из листового камня, серыми стенами, мраморным полом и плоскими фасадами
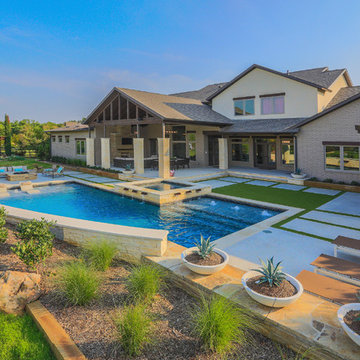
This late 70's ranch style home was recently renovated with a clean, modern twist on the ranch style architecture of the existing residence. AquaTerra was hired to create the entire outdoor environment including the new pool and spa. Similar to the renovated home, this aquatic environment was designed to take a traditional pool and gives it a clean, modern twist. The site proved to be perfect for a long, sweeping curved water feature that can be seen from all of the outdoor gathering spaces as well as many rooms inside the residence. This design draws people outside and allows them to explore all of the features of the pool and outdoor spaces. Features of this resort like outdoor environment include:
-Play pool with two lounge areas with LED lit bubblers
-Pebble Tec Pebble Sheen Luminous series pool finish
-Lightstreams glass tile
-spa with six custom copper Bobe water spillway scuppers
-water feature wall with three custom copper Bobe water scuppers
-Fully automated with Pentair Equipment
-LED lighting throughout the pool and spa
-Gathering space with automated fire pit
-Lounge deck area
-Synthetic turf between step pads and deck
-Gourmet outdoor kitchen to meet all the entertaining needs.
This outdoor environment cohesively brings the clean & modern finishes of the renovated home seamlessly to the outdoors to a pool and spa for play, exercise and relaxation.
Photography: Daniel Driensky
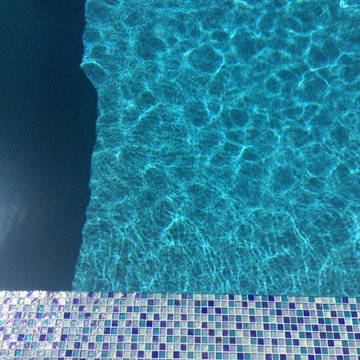
Свежая идея для дизайна: большой прямоугольный, спортивный бассейн на заднем дворе в стиле неоклассика (современная классика) с покрытием из плитки - отличное фото интерьера

{www.traceyaytonphotography.com}
Пример оригинального дизайна: узкий коридор среднего размера в стиле неоклассика (современная классика) с серыми стенами и паркетным полом среднего тона
Пример оригинального дизайна: узкий коридор среднего размера в стиле неоклассика (современная классика) с серыми стенами и паркетным полом среднего тона
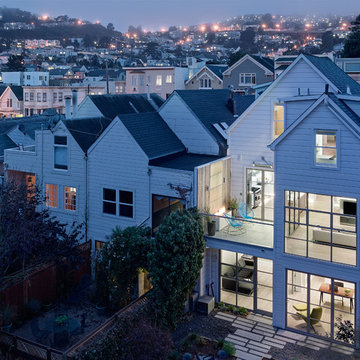
Joe Fletcher
Идея дизайна: двухэтажный, деревянный, белый дом в стиле неоклассика (современная классика)
Идея дизайна: двухэтажный, деревянный, белый дом в стиле неоклассика (современная классика)
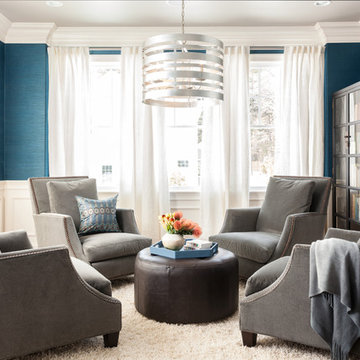
Свежая идея для дизайна: парадная, изолированная гостиная комната в стиле неоклассика (современная классика) с синими стенами и темным паркетным полом без телевизора - отличное фото интерьера
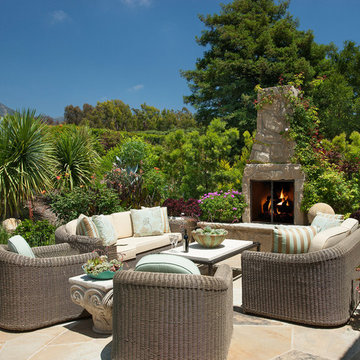
Jim Bartsch
Идея дизайна: двор в стиле неоклассика (современная классика) с местом для костра
Идея дизайна: двор в стиле неоклассика (современная классика) с местом для костра

Идея дизайна: дом в стиле неоклассика (современная классика) с облицовкой из камня и двускатной крышей

Our design team wanted to achieve a Pacific Northwest transitional contemporary home with a bit of nautical feel to the exterior. We mixed organic elements throughout the house to tie the look all together, along with white cabinets in the kitchen. We hope you enjoy the interior trim details we added on columns and in our tub surrounds. We took extra care on our stair system with a wrought iron accent along the top.
Photography: Layne Freedle
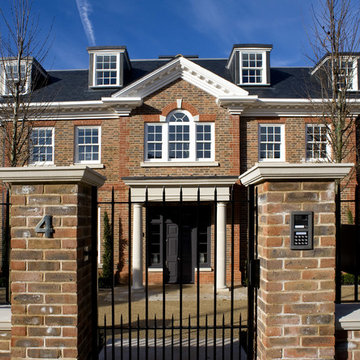
Home Control integrates security features such as window control, door entry systems and CCTV monitoring. Remote Access, means you can monitor and protect your home even when on holiday or at the office. The solutions are endless - give us a call here at the Inspired Dwellings office for a free consultation 020 7736 6007
Michael Maynard, GM Developments, MILC Property Stylists

На фото: кухня в стиле неоклассика (современная классика) с серыми фасадами и кладовкой
Стиль Неоклассика (Современная классика) – синие квартиры и дома
9


















