Стиль Неоклассика (Современная классика) – большие квартиры и дома

This clean profile, streamlined kitchen embodies today's transitional look. The white painted perimeter cabinetry contrasts the grey stained island, while perfectly blending cool and warm tones.

The game room was converted to a light industrial sewing room
Идея дизайна: большая домашняя мастерская в стиле неоклассика (современная классика) с белыми стенами, светлым паркетным полом, отдельно стоящим рабочим столом и бежевым полом без камина
Идея дизайна: большая домашняя мастерская в стиле неоклассика (современная классика) с белыми стенами, светлым паркетным полом, отдельно стоящим рабочим столом и бежевым полом без камина

How cool is this? We designed a pull-out tower, in three sections, beside "her" sink, to give the homeowner handy access for her make-up and hair care routine. We even installed the mirror exactly for her height! The sides of the pull-out were done in metal, to maximize the interior width of the shelves, and we even customized it so that the widest items she wanted to store in here would fit on these shelves!
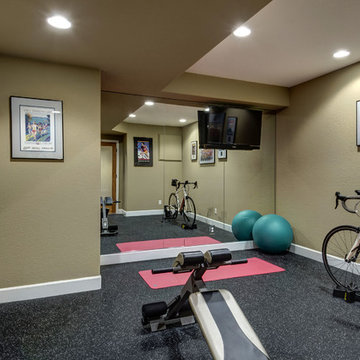
©Finished Basement Company
Идея дизайна: большой универсальный домашний тренажерный зал в стиле неоклассика (современная классика) с бежевыми стенами и черным полом
Идея дизайна: большой универсальный домашний тренажерный зал в стиле неоклассика (современная классика) с бежевыми стенами и черным полом

На фото: большая светлая кухня-гостиная в стиле неоклассика (современная классика) с врезной мойкой, белыми фасадами, столешницей из кварцита, белым фартуком, фартуком из мрамора, техникой из нержавеющей стали, полом из сланца, островом, серым полом и фасадами с утопленной филенкой с
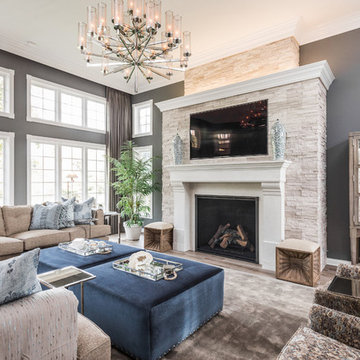
We took the original fireplace, which was too small and simple, and expanded the proportions in every direction. With that focal point in play, we exaggerated the height with floor to ceiling linen sheers to add warmth to an otherwise somber setting that really suits the character of our client.

The kitchen was stuck in the 1980s with builder stock grade cabinets. It did not have enough space for two cooks to work together comfortably, or to entertain large groups of friends and family. The lighting and wall colors were also dated and made the small kitchen feel even smaller.
By removing some walls between the kitchen and dining room, relocating a pantry closet,, and extending the kitchen footprint into a tiny home office on one end where the new spacious pantry and a built-in desk now reside, and about 4 feet into the family room to accommodate two beverage refrigerators and glass front cabinetry to be used as a bar serving space, the client now has the kitchen they have been dreaming about for years.
Steven Kaye Photography
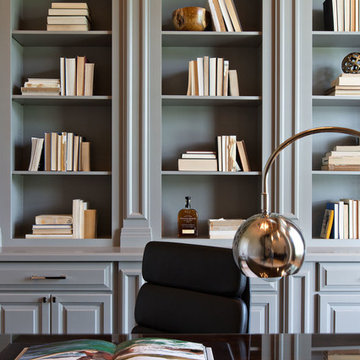
На фото: большой домашняя библиотека в стиле неоклассика (современная классика) с отдельно стоящим рабочим столом с

Источник вдохновения для домашнего уюта: большая угловая кухня в стиле неоклассика (современная классика) с врезной мойкой, фасадами в стиле шейкер, техникой из нержавеющей стали, темным паркетным полом, островом, обеденным столом, столешницей из акрилового камня, бежевым фартуком, фартуком из каменной плитки, коричневым полом и черно-белыми фасадами

This once dated master suite is now a bright and eclectic space with influence from the homeowners travels abroad. We transformed their overly large bathroom with dysfunctional square footage into cohesive space meant for luxury. We created a large open, walk in shower adorned by a leathered stone slab. The new master closet is adorned with warmth from bird wallpaper and a robin's egg blue chest. We were able to create another bedroom from the excess space in the redesign. The frosted glass french doors, blue walls and special wall paper tie into the feel of the home. In the bathroom, the Bain Ultra freestanding tub below is the focal point of this new space. We mixed metals throughout the space that just work to add detail and unique touches throughout. Design by Hatfield Builders & Remodelers | Photography by Versatile Imaging
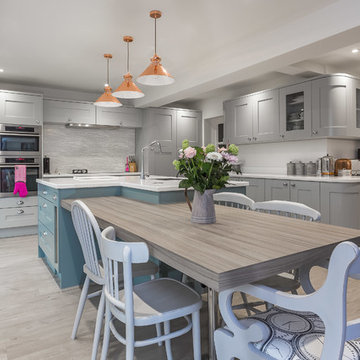
Phil Jackson
www.harbourviewphotography.com
Идея дизайна: большая угловая кухня в стиле неоклассика (современная классика) с серыми фасадами, техникой из нержавеющей стали, светлым паркетным полом, врезной мойкой, фасадами в стиле шейкер, серым фартуком, двумя и более островами и двухцветным гарнитуром
Идея дизайна: большая угловая кухня в стиле неоклассика (современная классика) с серыми фасадами, техникой из нержавеющей стали, светлым паркетным полом, врезной мойкой, фасадами в стиле шейкер, серым фартуком, двумя и более островами и двухцветным гарнитуром
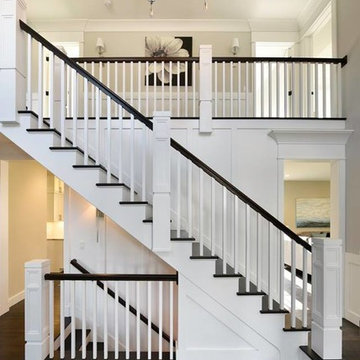
Идея дизайна: большая п-образная лестница в стиле неоклассика (современная классика) с деревянными ступенями и крашенными деревянными подступенками

Lovely transitional style custom home in Scottsdale, Arizona. The high ceilings, skylights, white cabinetry, and medium wood tones create a light and airy feeling throughout the home. The aesthetic gives a nod to contemporary design and has a sophisticated feel but is also very inviting and warm. In part this was achieved by the incorporation of varied colors, styles, and finishes on the fixtures, tiles, and accessories. The look was further enhanced by the juxtapositional use of black and white to create visual interest and make it fun. Thoughtfully designed and built for real living and indoor/ outdoor entertainment.

This elegant 2600 sf home epitomizes swank city living in the heart of Los Angeles. Originally built in the late 1970's, this Century City home has a lovely vintage style which we retained while streamlining and updating. The lovely bold bones created an architectural dream canvas to which we created a new open space plan that could easily entertain high profile guests and family alike.

Пример оригинального дизайна: большая главная, серо-белая ванная комната в стиле неоклассика (современная классика) с серыми фасадами, накладной ванной, открытым душем, унитазом-моноблоком, серой плиткой, керамогранитной плиткой, серыми стенами, полом из керамической плитки, консольной раковиной, мраморной столешницей, фасадами в стиле шейкер, разноцветным полом и душем с распашными дверями

Стильный дизайн: большой двор на заднем дворе в стиле неоклассика (современная классика) с местом для костра, покрытием из декоративного бетона и навесом - последний тренд
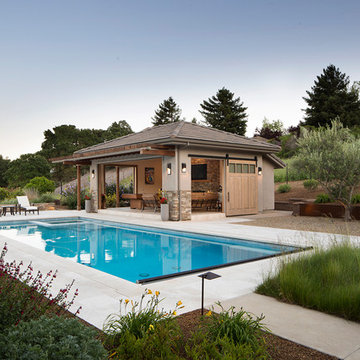
Photography by Paul Dyer
Свежая идея для дизайна: большой спортивный, прямоугольный бассейн на заднем дворе в стиле неоклассика (современная классика) с домиком у бассейна - отличное фото интерьера
Свежая идея для дизайна: большой спортивный, прямоугольный бассейн на заднем дворе в стиле неоклассика (современная классика) с домиком у бассейна - отличное фото интерьера

Contemporary Kitchen Remodel featuring DeWils cabinetry in Maple with Just White finish and Kennewick door style, sleek concrete quartz countertop, jet black quartz countertop, hickory ember hardwood flooring, recessed ceiling detail | Photo: CAGE Design Build

Источник вдохновения для домашнего уюта: большая главная ванная комната в стиле неоклассика (современная классика) с фасадами с утопленной филенкой, белыми фасадами, отдельно стоящей ванной, душем в нише, каменной плиткой, бежевыми стенами, врезной раковиной и душем с распашными дверями

Aliza Schlabach Photography
Стильный дизайн: большая изолированная гостиная комната:: освещение в стиле неоклассика (современная классика) с серыми стенами, светлым паркетным полом и стандартным камином - последний тренд
Стильный дизайн: большая изолированная гостиная комната:: освещение в стиле неоклассика (современная классика) с серыми стенами, светлым паркетным полом и стандартным камином - последний тренд
Стиль Неоклассика (Современная классика) – большие квартиры и дома
8


















