Стиль Модернизм – квартиры и дома с высоким бюджетом
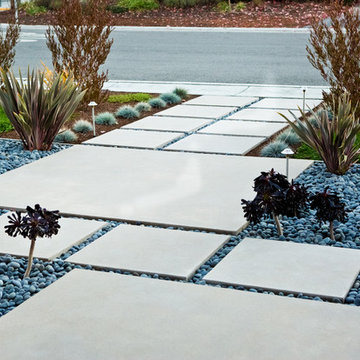
Installed by Lifescape Custom Landscaping, Inc.
Designed by Juanita Salisbury, LA
Kelsey Schweickert Photography
Источник вдохновения для домашнего уюта: регулярный сад среднего размера на переднем дворе в стиле модернизм с садовой дорожкой или калиткой и мощением тротуарной плиткой
Источник вдохновения для домашнего уюта: регулярный сад среднего размера на переднем дворе в стиле модернизм с садовой дорожкой или калиткой и мощением тротуарной плиткой
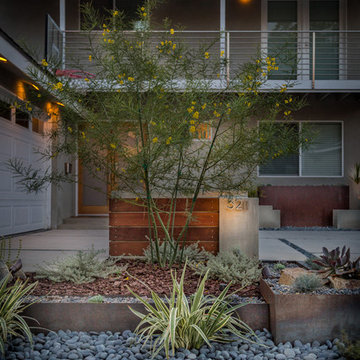
Dan Solomon
Пример оригинального дизайна: летний засухоустойчивый сад среднего размера на переднем дворе в стиле модернизм с растениями в контейнерах, полуденной тенью и мощением тротуарной плиткой
Пример оригинального дизайна: летний засухоустойчивый сад среднего размера на переднем дворе в стиле модернизм с растениями в контейнерах, полуденной тенью и мощением тротуарной плиткой

The brief for this project was for the house to be at one with its surroundings.
Integrating harmoniously into its coastal setting a focus for the house was to open it up to allow the light and sea breeze to breathe through the building. The first floor seems almost to levitate above the landscape by minimising the visual bulk of the ground floor through the use of cantilevers and extensive glazing. The contemporary lines and low lying form echo the rolling country in which it resides.

Modern Kitchen by Rhode Island Kitchen & Bath of Providence, RI
Свежая идея для дизайна: п-образная кухня среднего размера в стиле модернизм с полом из терракотовой плитки, врезной мойкой, плоскими фасадами, темными деревянными фасадами, столешницей из кварцевого агломерата, серым фартуком, фартуком из удлиненной плитки и полуостровом - отличное фото интерьера
Свежая идея для дизайна: п-образная кухня среднего размера в стиле модернизм с полом из терракотовой плитки, врезной мойкой, плоскими фасадами, темными деревянными фасадами, столешницей из кварцевого агломерата, серым фартуком, фартуком из удлиненной плитки и полуостровом - отличное фото интерьера

На фото: огромная п-образная кухня-гостиная в стиле модернизм с фартуком из плитки мозаики, разноцветным фартуком, плоскими фасадами, светлыми деревянными фасадами, техникой из нержавеющей стали, врезной мойкой, светлым паркетным полом, островом и столешницей из кварцевого агломерата с
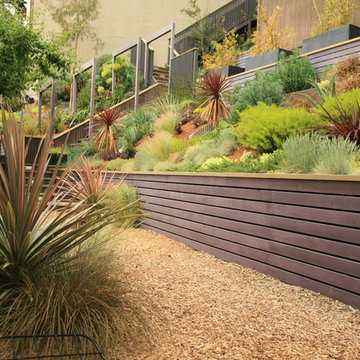
An Eichler remodel with a steep hillside garden. This project pushed the limits of creating flat space where there was none! The angular architecture of the garden is balanced with bold and textural free form plantings. Color, texture and juxtaposed angles.
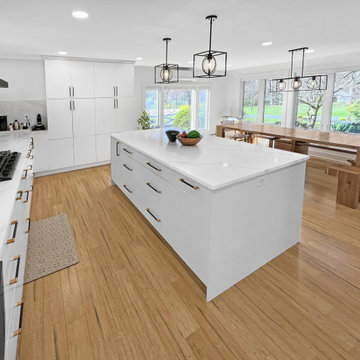
Sleek, Modern Kitchen and Master Suite Addition. Bright whites, flat panel cabinets and drawers, matte black hardware with and black stainless steel appliances. Calacatta Idillio quartz countertops and oversized porcelain tiles are used for backsplash. Eco-friendly wide plank bamboo flooring beautifully contrasts the white and adds warmth.

Modern Primary Ensuite with chevron wall tile and floating oak vanity
Свежая идея для дизайна: большая главная ванная комната в стиле модернизм с бежевыми фасадами, отдельно стоящей ванной, душевой комнатой, раздельным унитазом, серой плиткой, керамогранитной плиткой, белыми стенами, полом из керамогранита, настольной раковиной, столешницей из искусственного кварца, серым полом, душем с распашными дверями, белой столешницей, сиденьем для душа, тумбой под две раковины, подвесной тумбой и плоскими фасадами - отличное фото интерьера
Свежая идея для дизайна: большая главная ванная комната в стиле модернизм с бежевыми фасадами, отдельно стоящей ванной, душевой комнатой, раздельным унитазом, серой плиткой, керамогранитной плиткой, белыми стенами, полом из керамогранита, настольной раковиной, столешницей из искусственного кварца, серым полом, душем с распашными дверями, белой столешницей, сиденьем для душа, тумбой под две раковины, подвесной тумбой и плоскими фасадами - отличное фото интерьера
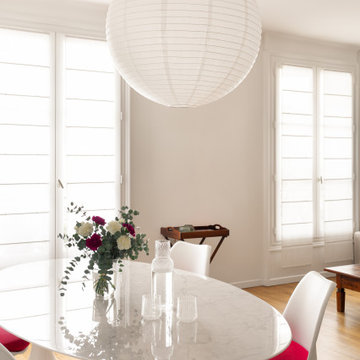
Le meuble TV comme élément central qui relie visuellement et fonctionnellement le séjour et la salle à manger, créant ainsi un flux harmonieux.
Источник вдохновения для домашнего уюта: большая гостиная-столовая в стиле модернизм с белыми стенами и светлым паркетным полом без камина
Источник вдохновения для домашнего уюта: большая гостиная-столовая в стиле модернизм с белыми стенами и светлым паркетным полом без камина
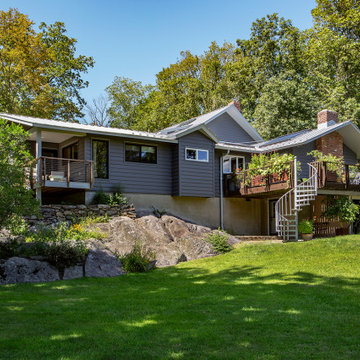
2nd story addition to create a 2-story living space with a library on the 2nd floor and an open gallery. The gallery space opens up to the living space down below, a live tree, and the owners' artwork. Skylights and expansive windows bring in natural lighting at all times of the day.

Experience urban sophistication meets artistic flair in this unique Chicago residence. Combining urban loft vibes with Beaux Arts elegance, it offers 7000 sq ft of modern luxury. Serene interiors, vibrant patterns, and panoramic views of Lake Michigan define this dreamy lakeside haven.
This living room design is all about luxury and comfort. Bright and airy, with cozy furnishings and pops of color from art and decor, it's a serene retreat for relaxation and entertainment.
---
Joe McGuire Design is an Aspen and Boulder interior design firm bringing a uniquely holistic approach to home interiors since 2005.
For more about Joe McGuire Design, see here: https://www.joemcguiredesign.com/
To learn more about this project, see here:
https://www.joemcguiredesign.com/lake-shore-drive
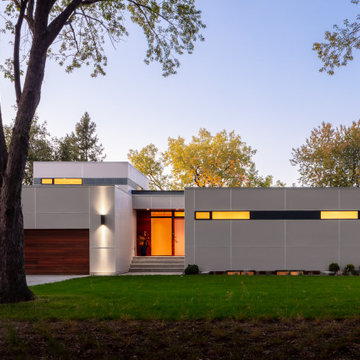
This home takes full advantage of its urban waterside location, aptly named the Lakefront Modern residence. Large, north-facing windows provide fantastic views and let optimal natural light, with minimal glare, fill two artist studios inside. The exterior patios and decks have also been designed for seamless indoor and outdoor use.
The entry of the Lakefront Modern home maintains privacy, yet stepped landscaping allows natural light into the lower level. A large ramp and elevator incorporated into the site design — and an accessible lower-level guest suite — enhance livability throughout the property. The main floor is designed for the family with a children’s suite that provides a place for play now and teenage study and lounging later. The half bath and the lower level bath are both designed with accessibility in mind as well. This new home is built upon an existing foundation, replacing a previous residence that had fallen into disrepair.
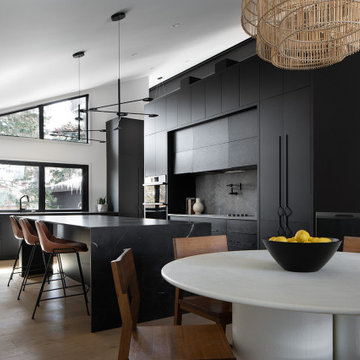
Свежая идея для дизайна: большая кухня-гостиная в стиле модернизм с врезной мойкой, плоскими фасадами, черными фасадами, гранитной столешницей, серым фартуком, фартуком из кварцевого агломерата, черной техникой, светлым паркетным полом, островом, черной столешницей и сводчатым потолком - отличное фото интерьера
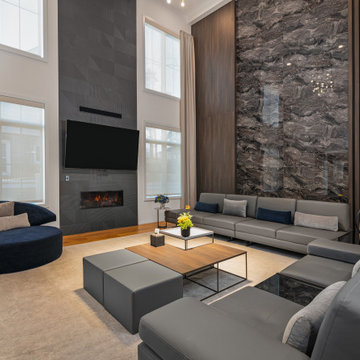
Double height formal sitting area with custom wall panels.
На фото: большая гостиная комната в стиле модернизм с фасадом камина из плитки, бежевым полом, кессонным потолком, деревянными стенами и паркетным полом среднего тона
На фото: большая гостиная комната в стиле модернизм с фасадом камина из плитки, бежевым полом, кессонным потолком, деревянными стенами и паркетным полом среднего тона

This remodel transformed two condos into one, overcoming access challenges. We designed the space for a seamless transition, adding function with a laundry room, powder room, bar, and entertaining space.
A sleek office table and chair complement the stunning blue-gray wallpaper in this home office. The corner lounge chair with an ottoman adds a touch of comfort. Glass walls provide an open ambience, enhanced by carefully chosen decor, lighting, and efficient storage solutions.
---Project by Wiles Design Group. Their Cedar Rapids-based design studio serves the entire Midwest, including Iowa City, Dubuque, Davenport, and Waterloo, as well as North Missouri and St. Louis.
For more about Wiles Design Group, see here: https://wilesdesigngroup.com/
To learn more about this project, see here: https://wilesdesigngroup.com/cedar-rapids-condo-remodel

L'îlot, recouvert de tasseaux en chêne teinté, permet de profiter d'une vue dégagée sur l'espace de réception tout en cuisinant. Les façades jungle de @bocklip s'harmonisent parfaitement avec le plan de travail Nolita de chez @easyplandetravailsurmesure
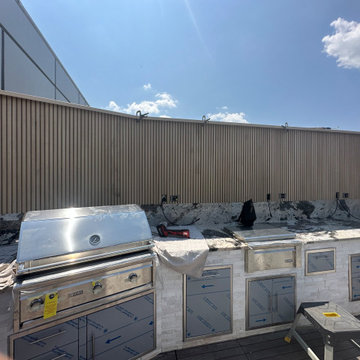
49th Floor roof top patio!
With a vision, anything is possible. This outdoor kitchen is loaded withs storage for all the outdoor furniture cushions yet to arrive.
The goal here was to create a space for entertainment and Longhorn football viewing parties! That is just what the team delivered.
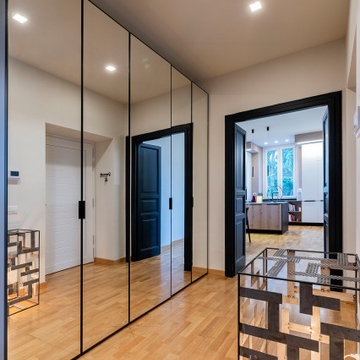
На фото: большой коридор в стиле модернизм с белыми стенами, светлым паркетным полом, коричневым полом и многоуровневым потолком
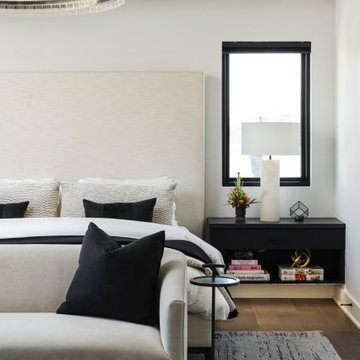
Luxe modern interior design in Westwood, Kansas by ULAH Interiors + Design, Kansas City. This primary bedroom features custom floating nightstands with LED lighting, and furnishings by Restoration Hardware.
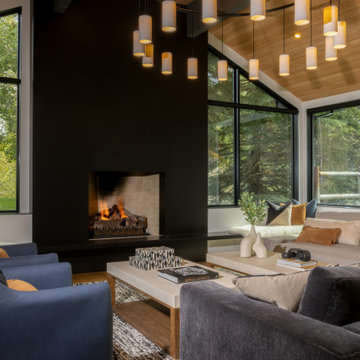
Cozy great room with steel fireplace and dueling benches and large windows.
Источник вдохновения для домашнего уюта: гостиная комната среднего размера в стиле модернизм с белыми стенами, светлым паркетным полом, фасадом камина из металла, сводчатым потолком и коричневым полом
Источник вдохновения для домашнего уюта: гостиная комната среднего размера в стиле модернизм с белыми стенами, светлым паркетным полом, фасадом камина из металла, сводчатым потолком и коричневым полом
Стиль Модернизм – квартиры и дома с высоким бюджетом
3


















