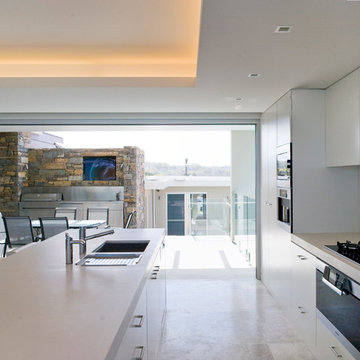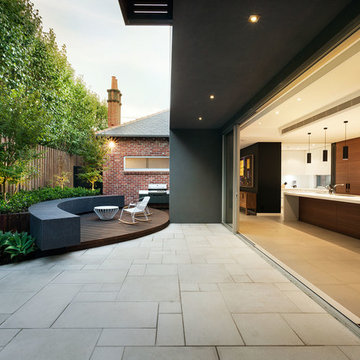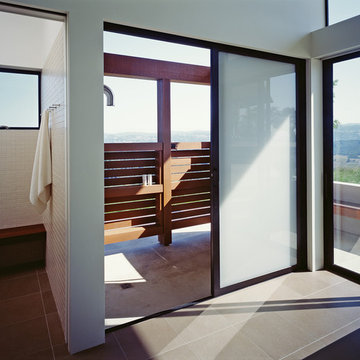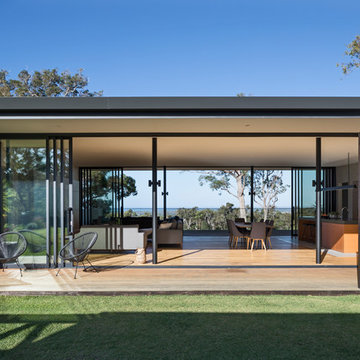Home
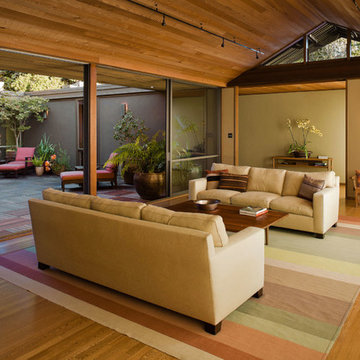
Indoor-outdoor courtyard, living room in mid-century-modern home. Living room with expansive views of the San Francisco Bay, with wood ceilings and floor to ceiling sliding doors. Courtyard with round dining table and wicker patio chairs, orange lounge chair and wood side table. Large potted plants on teak deck tiles in the Berkeley hills, California.
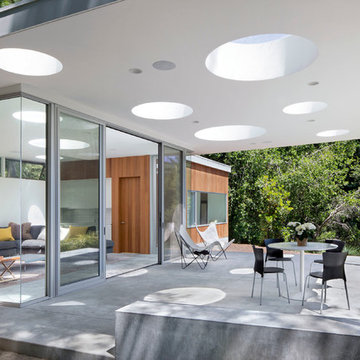
Источник вдохновения для домашнего уюта: двор в стиле модернизм с покрытием из бетонных плит и навесом
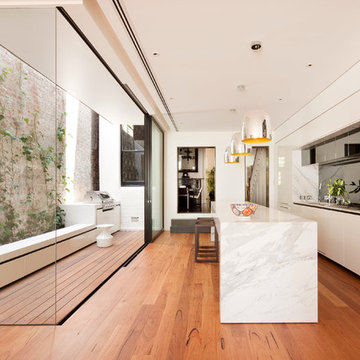
Shannon McGrath
Стильный дизайн: кухня в стиле модернизм с плоскими фасадами, белыми фасадами и островом - последний тренд
Стильный дизайн: кухня в стиле модернизм с плоскими фасадами, белыми фасадами и островом - последний тренд

Whangapoua Beach House on the Coromandel Peninsula
Свежая идея для дизайна: одноэтажный частный загородный дом в стиле модернизм с плоской крышей - отличное фото интерьера
Свежая идея для дизайна: одноэтажный частный загородный дом в стиле модернизм с плоской крышей - отличное фото интерьера
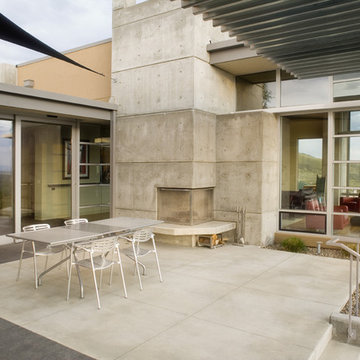
New home designed for a young family who desired to stay true to "modernism" without compromising meeting the needs of family.
True to moderns philosophy the home utilizes standard modular materials and construction techniques. Simple geometric forms were manipulated to create protected outdoor spaces and framed views. Concrete walls anchor the home both structurally and metaphorically to the Earth. Interior and exterior spaces become intertwined through the aluminum/glass curtain walls.
Photography: Phil McClain Photography

Elegant and minimalist kitchen in classic marble and soft dark tones.
The Balmoral House is located within the lower north-shore suburb of Balmoral. The site presents many difficulties being wedged shaped, on the low side of the street, hemmed in by two substantial existing houses and with just half the land area of its neighbours. Where previously the site would have enjoyed the benefits of a sunny rear yard beyond the rear building alignment, this is no longer the case with the yard having been sold-off to the neighbours.
Our design process has been about finding amenity where on first appearance there appears to be little.
The design stems from the first key observation, that the view to Middle Harbour is better from the lower ground level due to the height of the canopy of a nearby angophora that impedes views from the first floor level. Placing the living areas on the lower ground level allowed us to exploit setback controls to build closer to the rear boundary where oblique views to the key local features of Balmoral Beach and Rocky Point Island are best.
This strategy also provided the opportunity to extend these spaces into gardens and terraces to the limits of the site, maximising the sense of space of the 'living domain'. Every part of the site is utilised to create an array of connected interior and exterior spaces
The planning then became about ordering these living volumes and garden spaces to maximise access to view and sunlight and to structure these to accommodate an array of social situations for our Client’s young family. At first floor level, the garage and bedrooms are composed in a linear block perpendicular to the street along the south-western to enable glimpses of district views from the street as a gesture to the public realm. Critical to the success of the house is the journey from the street down to the living areas and vice versa. A series of stairways break up the journey while the main glazed central stair is the centrepiece to the house as a light-filled piece of sculpture that hangs above a reflecting pond with pool beyond.
The architecture works as a series of stacked interconnected volumes that carefully manoeuvre down the site, wrapping around to establish a secluded light-filled courtyard and terrace area on the north-eastern side. The expression is 'minimalist modern' to avoid visually complicating an already dense set of circumstances. Warm natural materials including off-form concrete, neutral bricks and blackbutt timber imbue the house with a calm quality whilst floor to ceiling glazing and large pivot and stacking doors create light-filled interiors, bringing the garden inside.
In the end the design reverses the obvious strategy of an elevated living space with balcony facing the view. Rather, the outcome is a grounded compact family home sculpted around daylight, views to Balmoral and intertwined living and garden spaces that satisfy the social needs of a growing young family.
Photo Credit: Katherine Lu

Double Glazed - Sliding Window, Bifold Door & Specialist Windows with ColorBond™ Monument Frame and Black Hardware
Пример оригинального дизайна: параллельная кухня у окна в стиле модернизм с врезной мойкой, плоскими фасадами, темными деревянными фасадами, столешницей из бетона, техникой под мебельный фасад, паркетным полом среднего тона, островом, бежевым полом и серой столешницей
Пример оригинального дизайна: параллельная кухня у окна в стиле модернизм с врезной мойкой, плоскими фасадами, темными деревянными фасадами, столешницей из бетона, техникой под мебельный фасад, паркетным полом среднего тона, островом, бежевым полом и серой столешницей
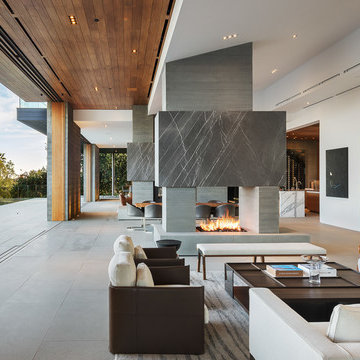
by Mike Kelley Photography
Идея дизайна: парадная, открытая гостиная комната в стиле модернизм с белыми стенами, бетонным полом, двусторонним камином, фасадом камина из бетона и серым полом без телевизора
Идея дизайна: парадная, открытая гостиная комната в стиле модернизм с белыми стенами, бетонным полом, двусторонним камином, фасадом камина из бетона и серым полом без телевизора
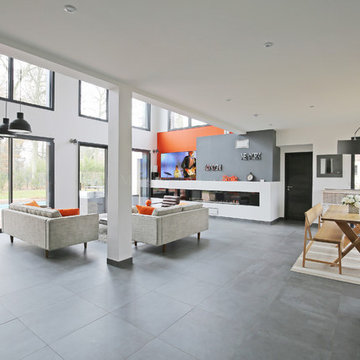
На фото: огромная открытая гостиная комната в стиле модернизм с белыми стенами, горизонтальным камином, телевизором на стене и серым полом с
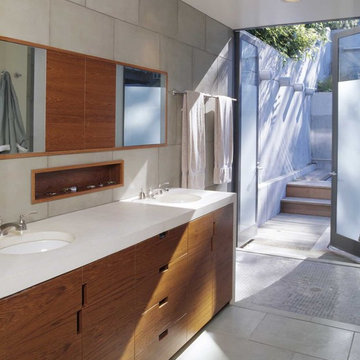
In collaboration with Tom John, Interiors.
Ken Gutmaker, Photography
Свежая идея для дизайна: ванная комната среднего размера в стиле модернизм с душем без бортиков, плоскими фасадами, темными деревянными фасадами, серой плиткой, керамогранитной плиткой, серыми стенами, полом из керамогранита, врезной раковиной, столешницей из кварцита и серым полом - отличное фото интерьера
Свежая идея для дизайна: ванная комната среднего размера в стиле модернизм с душем без бортиков, плоскими фасадами, темными деревянными фасадами, серой плиткой, керамогранитной плиткой, серыми стенами, полом из керамогранита, врезной раковиной, столешницей из кварцита и серым полом - отличное фото интерьера
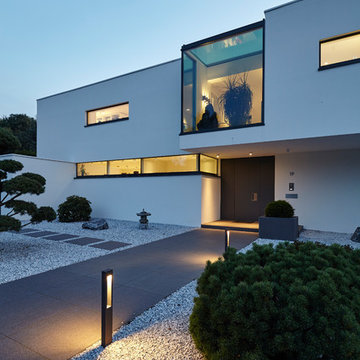
Lioba Schneider, Falke Architekten BDA, Köln
Свежая идея для дизайна: входная дверь среднего размера в стиле модернизм с белыми стенами, бетонным полом, поворотной входной дверью, черной входной дверью и серым полом - отличное фото интерьера
Свежая идея для дизайна: входная дверь среднего размера в стиле модернизм с белыми стенами, бетонным полом, поворотной входной дверью, черной входной дверью и серым полом - отличное фото интерьера
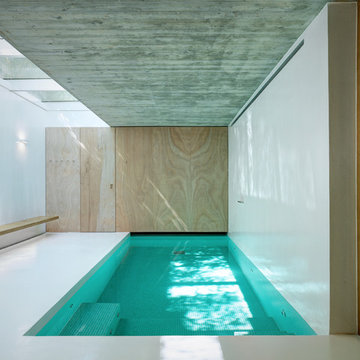
На фото: прямоугольный, спортивный бассейн среднего размера в доме в стиле модернизм
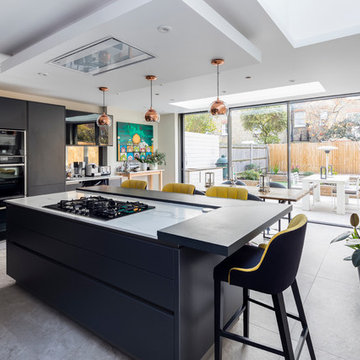
Chris Snook
Свежая идея для дизайна: кухня среднего размера в стиле модернизм с обеденным столом, плоскими фасадами, черными фасадами, островом и серым полом - отличное фото интерьера
Свежая идея для дизайна: кухня среднего размера в стиле модернизм с обеденным столом, плоскими фасадами, черными фасадами, островом и серым полом - отличное фото интерьера
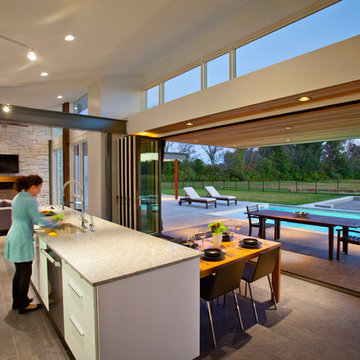
Kitchen with sliding retractable glass doors out to the covered patio dining area. Views of the pool and fire pit
Ross Van Pelt
Источник вдохновения для домашнего уюта: кухня в стиле модернизм с обеденным столом, врезной мойкой, плоскими фасадами, белыми фасадами и техникой из нержавеющей стали
Источник вдохновения для домашнего уюта: кухня в стиле модернизм с обеденным столом, врезной мойкой, плоскими фасадами, белыми фасадами и техникой из нержавеющей стали
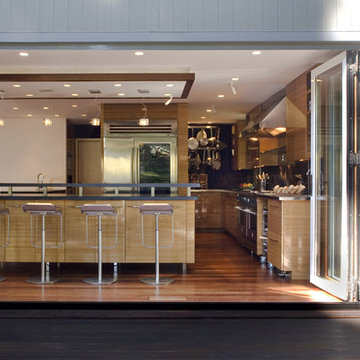
A personal kitchen for a professional chef. Photos by Philip Jensen-Carter.
Пример оригинального дизайна: кухня в стиле модернизм с техникой из нержавеющей стали
Пример оригинального дизайна: кухня в стиле модернизм с техникой из нержавеющей стали
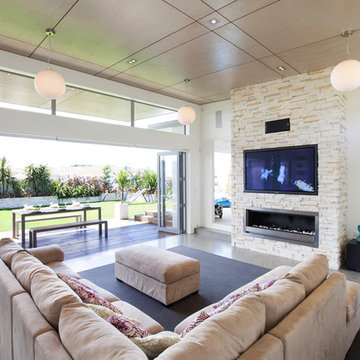
Свежая идея для дизайна: гостиная комната в стиле модернизм с горизонтальным камином и ковром на полу - отличное фото интерьера
2



















