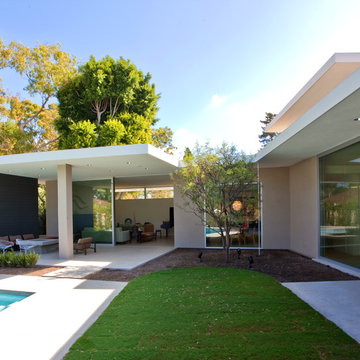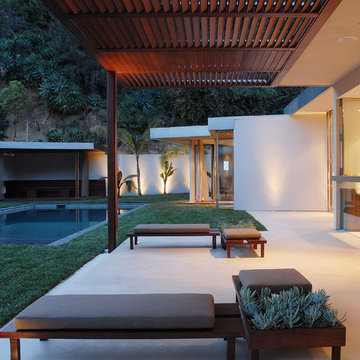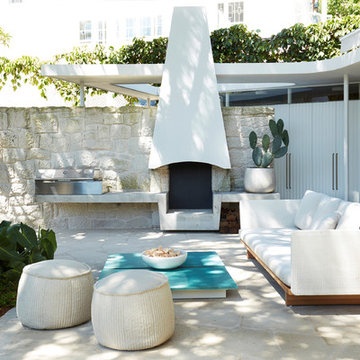Стиль Модернизм – квартиры и дома
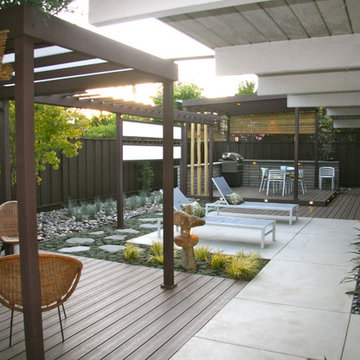
California Eichler home with Japanese inspired landscaping.
На фото: засухоустойчивый сад среднего размера на заднем дворе в стиле модернизм с настилом и с перголой с
На фото: засухоустойчивый сад среднего размера на заднем дворе в стиле модернизм с настилом и с перголой с
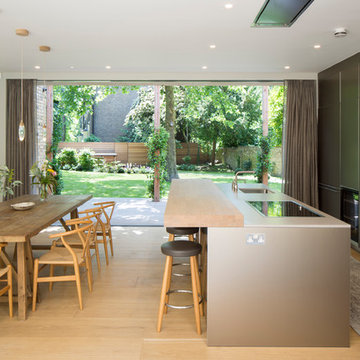
На фото: кухня в стиле модернизм с обеденным столом, врезной мойкой, светлым паркетным полом, островом, бежевым полом, белой столешницей и барной стойкой с
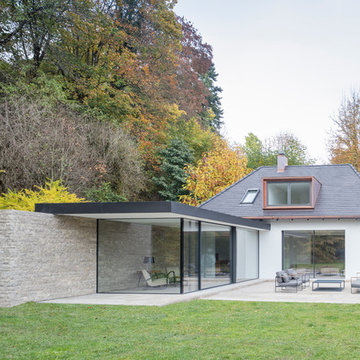
Идея дизайна: маленький, одноэтажный, белый частный загородный дом в стиле модернизм с комбинированной облицовкой для на участке и в саду
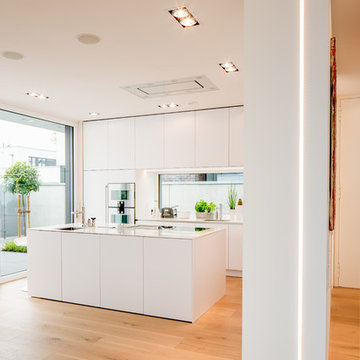
Fotos: Julia Vogel, Köln
На фото: большая параллельная кухня-гостиная в стиле модернизм с врезной мойкой, плоскими фасадами, белыми фасадами, столешницей из акрилового камня, белым фартуком, фартуком из стекла, белой техникой, паркетным полом среднего тона, островом, коричневым полом и белой столешницей
На фото: большая параллельная кухня-гостиная в стиле модернизм с врезной мойкой, плоскими фасадами, белыми фасадами, столешницей из акрилового камня, белым фартуком, фартуком из стекла, белой техникой, паркетным полом среднего тона, островом, коричневым полом и белой столешницей

This was an exterior remodel and backyard renovation, added pool, bbq, etc.
Стильный дизайн: большой двор на заднем дворе в стиле модернизм с летней кухней, козырьком и мощением тротуарной плиткой - последний тренд
Стильный дизайн: большой двор на заднем дворе в стиле модернизм с летней кухней, козырьком и мощением тротуарной плиткой - последний тренд
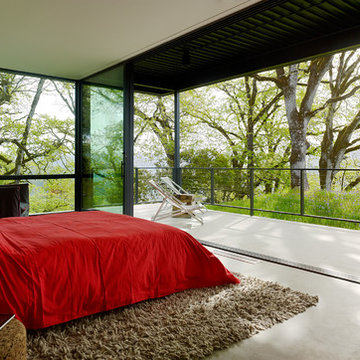
This Marmol Radziner–designed prefab house in Northern California features multi-slide doors from Western Window Systems.
Источник вдохновения для домашнего уюта: хозяйская спальня в стиле модернизм с бетонным полом, бежевыми стенами и серым полом без камина
Источник вдохновения для домашнего уюта: хозяйская спальня в стиле модернизм с бетонным полом, бежевыми стенами и серым полом без камина
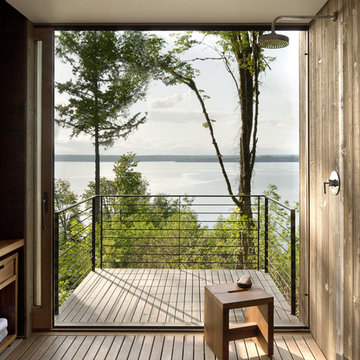
Jeremy Bitterman
Свежая идея для дизайна: ванная комната в стиле модернизм с настольной раковиной, открытым душем и открытым душем - отличное фото интерьера
Свежая идея для дизайна: ванная комната в стиле модернизм с настольной раковиной, открытым душем и открытым душем - отличное фото интерьера
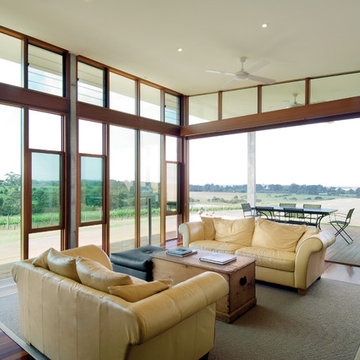
The living room, with flexible furniture arrangements and a concertina window wall leading to the outdoor living deck. Photo by Emma Cross
На фото: большая открытая гостиная комната в стиле модернизм с темным паркетным полом и ковром на полу
На фото: большая открытая гостиная комната в стиле модернизм с темным паркетным полом и ковром на полу
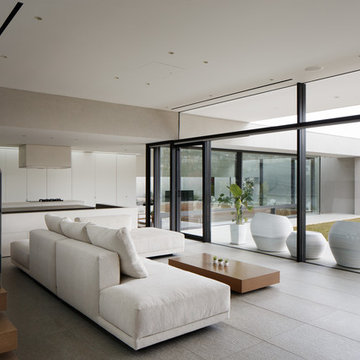
恵まれた眺望を活かす、開放的な 空間。
斜面地に計画したRC+S造の住宅。恵まれた眺望を活かすこと、庭と一体となった開放的な空間をつくることが望まれた。そこで高低差を利用して、道路から一段高い基壇を設け、その上にフラットに広がる芝庭と主要な生活空間を配置した。庭を取り囲むように2つのヴォリュームを組み合わせ、そこに生まれたL字型平面にフォーマルリビング、ダイニング、キッチン、ファミリーリビングを設けている。これらはひとつながりの空間であるが、フロアレベルに細やかな高低差を設けることで、パブリックからプライベートへ、少しずつ空間の親密さが変わるように配慮した。家族のためのプライベートルームは、2階に浮かべたヴォリュームの中におさめてあり、眼下に広がる眺望を楽しむことができる。

Glass sliding doors and bridge that connects the master bedroom and ensuite with front of house. Doors fully open to reconnect the courtyard and a water feature has been built to give the bridge a floating effect from side angles. LED strip lighting has been embedded into the timber tiles to light the space at night.
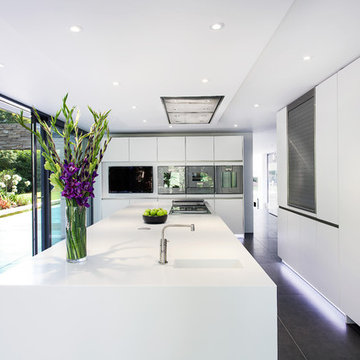
Martin Gardner, spacialimages.com
Стильный дизайн: кухня в стиле модернизм с монолитной мойкой, плоскими фасадами и белыми фасадами - последний тренд
Стильный дизайн: кухня в стиле модернизм с монолитной мойкой, плоскими фасадами и белыми фасадами - последний тренд
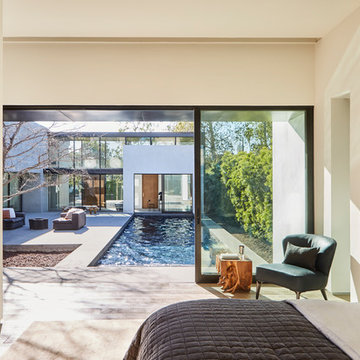
Свежая идея для дизайна: спальня в стиле модернизм с бежевыми стенами без камина - отличное фото интерьера

Marie-Caroline Lucat
На фото: двухэтажный, черный частный загородный дом среднего размера в стиле модернизм с облицовкой из металла и плоской крышей
На фото: двухэтажный, черный частный загородный дом среднего размера в стиле модернизм с облицовкой из металла и плоской крышей
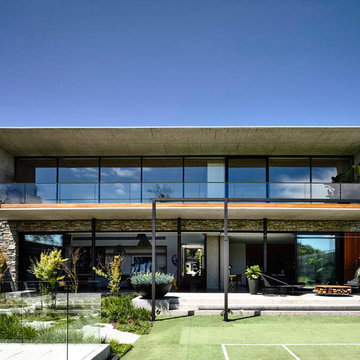
Идея дизайна: двухэтажный, серый частный загородный дом в стиле модернизм с облицовкой из камня и плоской крышей
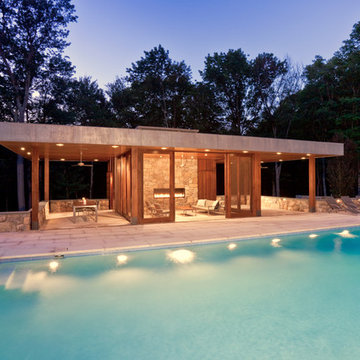
Источник вдохновения для домашнего уюта: прямоугольный бассейн в стиле модернизм с забором
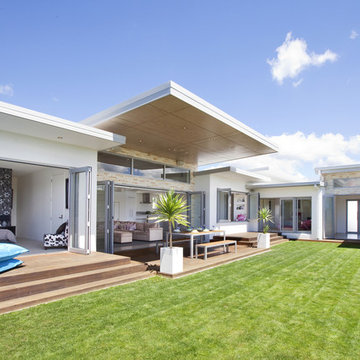
Источник вдохновения для домашнего уюта: одноэтажный дом в стиле модернизм

Elegant and minimalist kitchen in classic marble and soft dark tones.
The Balmoral House is located within the lower north-shore suburb of Balmoral. The site presents many difficulties being wedged shaped, on the low side of the street, hemmed in by two substantial existing houses and with just half the land area of its neighbours. Where previously the site would have enjoyed the benefits of a sunny rear yard beyond the rear building alignment, this is no longer the case with the yard having been sold-off to the neighbours.
Our design process has been about finding amenity where on first appearance there appears to be little.
The design stems from the first key observation, that the view to Middle Harbour is better from the lower ground level due to the height of the canopy of a nearby angophora that impedes views from the first floor level. Placing the living areas on the lower ground level allowed us to exploit setback controls to build closer to the rear boundary where oblique views to the key local features of Balmoral Beach and Rocky Point Island are best.
This strategy also provided the opportunity to extend these spaces into gardens and terraces to the limits of the site, maximising the sense of space of the 'living domain'. Every part of the site is utilised to create an array of connected interior and exterior spaces
The planning then became about ordering these living volumes and garden spaces to maximise access to view and sunlight and to structure these to accommodate an array of social situations for our Client’s young family. At first floor level, the garage and bedrooms are composed in a linear block perpendicular to the street along the south-western to enable glimpses of district views from the street as a gesture to the public realm. Critical to the success of the house is the journey from the street down to the living areas and vice versa. A series of stairways break up the journey while the main glazed central stair is the centrepiece to the house as a light-filled piece of sculpture that hangs above a reflecting pond with pool beyond.
The architecture works as a series of stacked interconnected volumes that carefully manoeuvre down the site, wrapping around to establish a secluded light-filled courtyard and terrace area on the north-eastern side. The expression is 'minimalist modern' to avoid visually complicating an already dense set of circumstances. Warm natural materials including off-form concrete, neutral bricks and blackbutt timber imbue the house with a calm quality whilst floor to ceiling glazing and large pivot and stacking doors create light-filled interiors, bringing the garden inside.
In the end the design reverses the obvious strategy of an elevated living space with balcony facing the view. Rather, the outcome is a grounded compact family home sculpted around daylight, views to Balmoral and intertwined living and garden spaces that satisfy the social needs of a growing young family.
Photo Credit: Katherine Lu
Стиль Модернизм – квартиры и дома
1



















