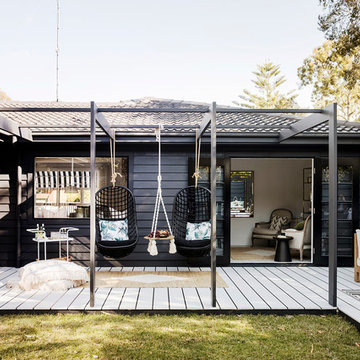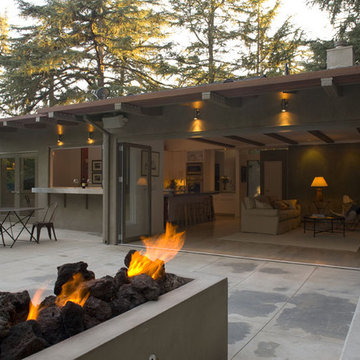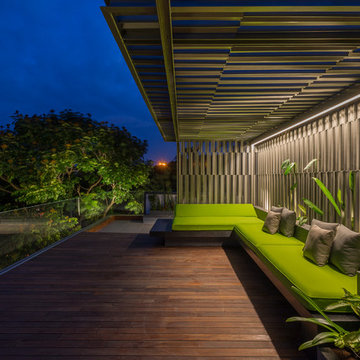Современный стиль – квартиры и дома
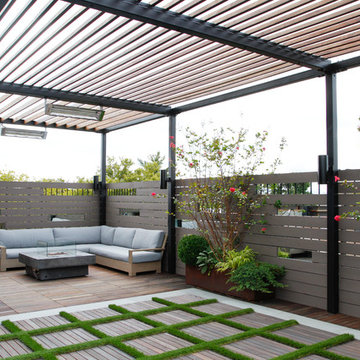
Свежая идея для дизайна: участок и сад на заднем дворе в современном стиле с местом для костра и настилом - отличное фото интерьера

Свежая идея для дизайна: терраса в современном стиле с паркетным полом среднего тона, потолочным окном и коричневым полом - отличное фото интерьера

Fireplace: - 9 ft. linear
Bottom horizontal section-Tile: Emser Borigni White 18x35- Horizontal stacked
Top vertical section- Tile: Emser Borigni Diagonal Left/Right- White 18x35
Grout: Mapei 77 Frost
Fireplace wall paint: Web Gray SW 7075
Ceiling Paint: Pure White SW 7005
Paint: Egret White SW 7570
Photographer: Steve Chenn

Источник вдохновения для домашнего уюта: двухэтажный, серый частный загородный дом в современном стиле с плоской крышей
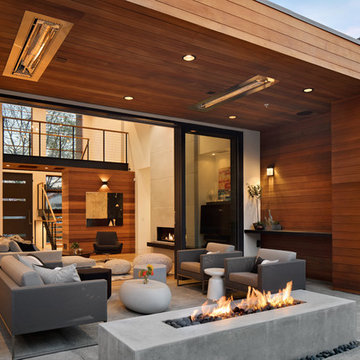
На фото: двор в современном стиле с местом для костра, покрытием из бетонных плит и навесом с
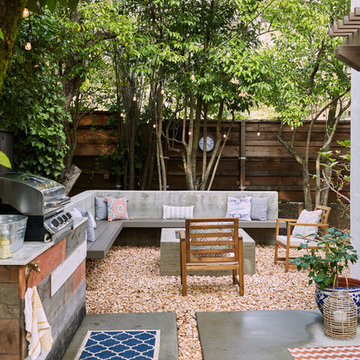
Photo: Megan Hansen © 2017 Houzz
Пример оригинального дизайна: двор на заднем дворе в современном стиле с зоной барбекю без защиты от солнца
Пример оригинального дизайна: двор на заднем дворе в современном стиле с зоной барбекю без защиты от солнца
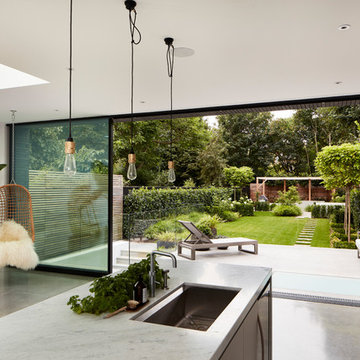
Стильный дизайн: большая параллельная кухня-гостиная в современном стиле с врезной мойкой, плоскими фасадами, мраморной столешницей, техникой из нержавеющей стали и островом - последний тренд

Стильный дизайн: столовая в современном стиле с бетонным полом и серыми стенами - последний тренд

Wine Country Modern
Стильный дизайн: большая веранда на заднем дворе в современном стиле с настилом и навесом - последний тренд
Стильный дизайн: большая веранда на заднем дворе в современном стиле с настилом и навесом - последний тренд

Indoor-outdoor courtyard, living room in mid-century-modern home. Living room with expansive views of the San Francisco Bay, with wood ceilings and floor to ceiling sliding doors. Courtyard with round dining table and wicker patio chairs, orange lounge chair and wood side table. Large potted plants on teak deck tiles in the Berkeley hills, California.
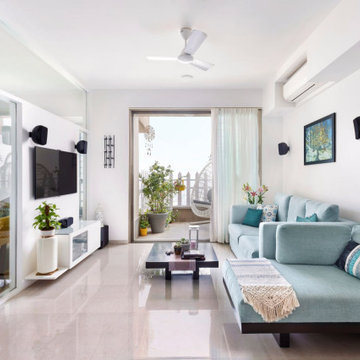
Пример оригинального дизайна: гостиная комната в современном стиле с белыми стенами, телевизором на стене и серым полом
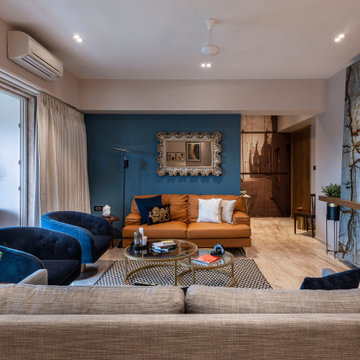
Пример оригинального дизайна: гостиная комната в современном стиле с синими стенами и бежевым полом
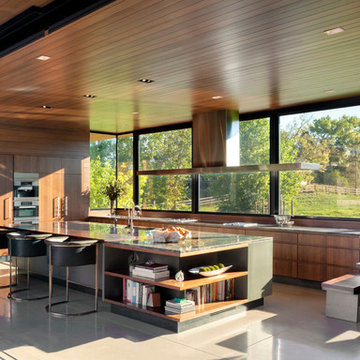
На фото: кухня у окна в современном стиле с обеденным столом, плоскими фасадами, фасадами цвета дерева среднего тона, техникой под мебельный фасад, бетонным полом, островом, серым полом и серой столешницей
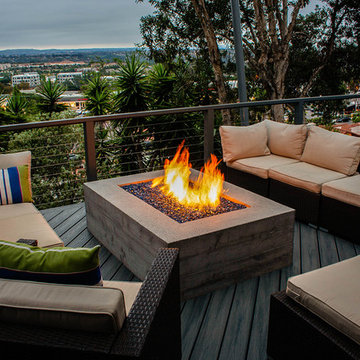
Project completed. For this client we designed and built a new deck with a built-in Spa, custom concrete fire pit, stainless steel cablerail and lighting. Design Build by PacifiCoastal Design and Construction 2019.
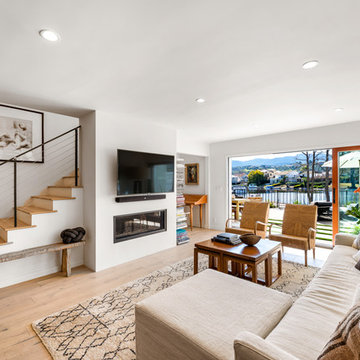
Our client had been living in her beautiful lakeside retreat for about 3 years. All around were stunning views of the lake and mountains, but the view from inside was minimal. It felt dark and closed off from the gorgeous waterfront mere feet away. She desired a bigger kitchen, natural light, and a contemporary look. Referred to JRP by a subcontractor our client walked into the showroom one day, took one look at the modern kitchen in our design center, and was inspired!
After talking about the frustrations of dark spaces and limitations when entertaining groups of friends, the homeowner and the JRP design team emerged with a new vision. Two walls between the living room and kitchen would be eliminated and structural revisions were needed for a common wall shared a wall with a neighbor. With the wall removals and the addition of multiple slider doors, the main level now has an open layout.
Everything in the home went from dark to luminous as sunlight could now bounce off white walls to illuminate both spaces. Our aim was to create a beautiful modern kitchen which fused the necessities of a functional space with the elegant form of the contemporary aesthetic. The kitchen playfully mixes frameless white upper with horizontal grain oak lower cabinets and a fun diagonal white tile backsplash. Gorgeous grey Cambria quartz with white veining meets them both in the middle. The large island with integrated barstool area makes it functional and a great entertaining space.
The master bedroom received a mini facelift as well. White never fails to give your bedroom a timeless look. The beautiful, bright marble shower shows what's possible when mixing tile shape, size, and color. The marble mosaic tiles in the shower pan are especially bold paired with black matte plumbing fixtures and gives the shower a striking visual.
Layers, light, consistent intention, and fun! - paired with beautiful, unique designs and a personal touch created this beautiful home that does not go unnoticed.
PROJECT DETAILS:
• Style: Contemporary
• Colors: Neutrals
• Countertops: Cambria Quartz, Luxury Series, Queen Anne
• Kitchen Cabinets: Slab, Overlay Frameless
Uppers: Blanco
Base: Horizontal Grain Oak
• Hardware/Plumbing Fixture Finish: Kitchen – Stainless Steel
• Lighting Fixtures:
• Flooring:
Hardwood: Siberian Oak with Fossil Stone finish
• Tile/Backsplash:
Kitchen Backsplash: White/Clear Glass
Master Bath Floor: Ann Sacks Benton Mosaics Marble
Master Bath Surround: Ann Sacks White Thassos Marble
Photographer: Andrew – Open House VC
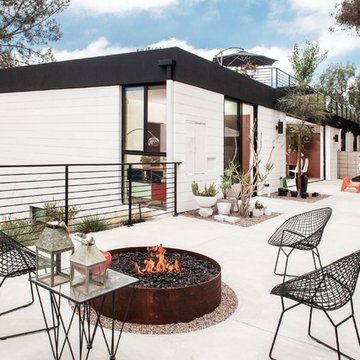
Идея дизайна: двор на заднем дворе в современном стиле с местом для костра и покрытием из бетонных плит без защиты от солнца
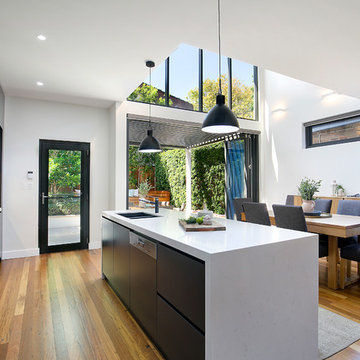
Pilcher Residential
Стильный дизайн: параллельная кухня-гостиная в современном стиле с врезной мойкой, плоскими фасадами, черными фасадами, мраморной столешницей, техникой из нержавеющей стали, паркетным полом среднего тона, островом, коричневым полом и белой столешницей - последний тренд
Стильный дизайн: параллельная кухня-гостиная в современном стиле с врезной мойкой, плоскими фасадами, черными фасадами, мраморной столешницей, техникой из нержавеющей стали, паркетным полом среднего тона, островом, коричневым полом и белой столешницей - последний тренд
Современный стиль – квартиры и дома
1



















