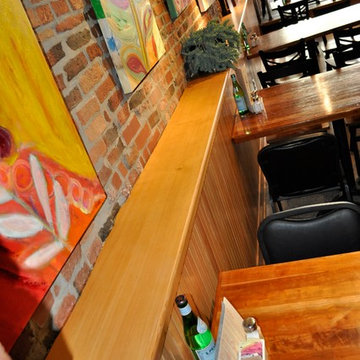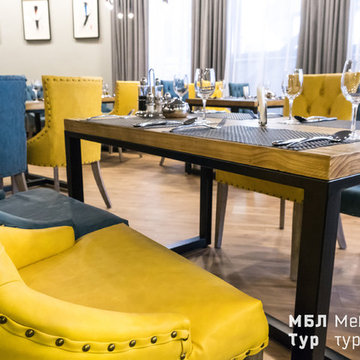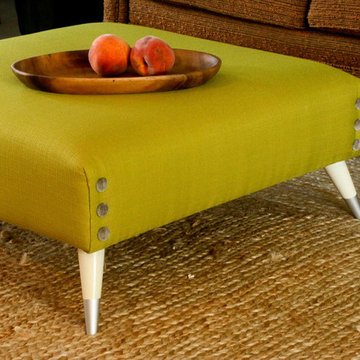Стиль Лофт – желтые квартиры и дома
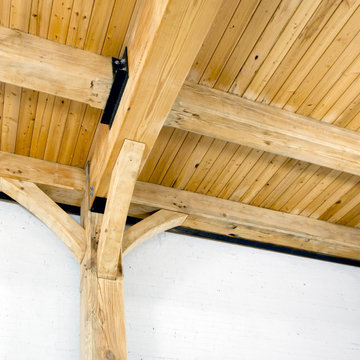
We here at PBC love a great project, especially when it involves one of our favorite local non-profit organizations. Kids Making It is a youth woodworking program that teaches valuable vocational, entrepreneurial and life skills to at-risk, low income, and disadvantaged kids. At KMI they strive to keep local kids in school, out of trouble, and on a path to a successful future. It is an amazing organization that is all heart, and one that we are proud to have been involved with for several years.
When Jimmy Pierce, founder and executive director of KMI, came to PBC with a specific need (more space) and general idea of what he wanted we knew that we had to be a part of it. As with all of our projects, the addition to the current Kids Making It building started as a design-build consultation. We called upon our friend and amazing architect Rob Romero to sit down with us, along with Jimmy and KMI program director, Andy Crowther to discuss the possibilities. The specific focus was on creating a space that KMI could use as they continued to grow their organization. Jimmy and Andy wanted a place where they could train the students in new trades and take the wood-working that they had already learned a step further. They needed open and they needed BIG. That’s where the timber framing came in.
Timber framing is a style of building construction that uses heavy timber frames as opposed to more slender lumber. It is post and beam construction, built like furniture using wood joinery to hold the framing in place. This type of construction has been around for hundreds of years but isn’t used as commonly as it once was due to the high cost of materials and specialized tradespeople that it requires. That’s where Atlantic Barn and Timber Company came in, they heard about the need and answered the call. Very graciously, they offered to erect the timber framing for free. And just like that the materials and equipment arrived, the frames were assembled, stood up, and secured in place…all on that little corner of 7th and Castle Street.
At 2,257 square feet, the first floor will be the home to the new storefront, a large (class)room, and a storage bay for donated materials. The second floor of the addition will measure 1,982 square feet and offer an open space, offices, a full bathroom, conference room, and aforementioned decks overlooking the front and the rear of the building.
PBC Design + Build is beyond proud to be a part of such a wonderful project, and we consider ourselves very fortunate to be able to aid in KMI’s mission.
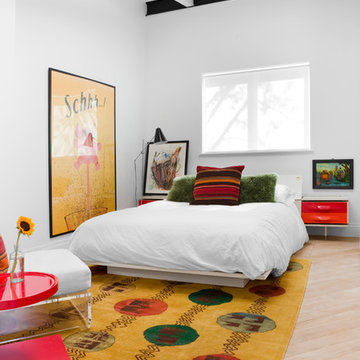
A bright color palette makes the guest bedroom pop.
Photo by Adam Milliron
Стильный дизайн: гостевая спальня (комната для гостей), среднего размера в стиле лофт с белыми стенами, светлым паркетным полом и коричневым полом - последний тренд
Стильный дизайн: гостевая спальня (комната для гостей), среднего размера в стиле лофт с белыми стенами, светлым паркетным полом и коричневым полом - последний тренд

Laundry room with rustic wash basin sink and maple cabinets.
Hal Kearney, Photographer
Стильный дизайн: большая отдельная прачечная в стиле лофт с с полувстраиваемой мойкой (с передним бортиком), светлыми деревянными фасадами, желтыми стенами, полом из керамогранита, со стиральной и сушильной машиной рядом, фасадами с утопленной филенкой и столешницей из бетона - последний тренд
Стильный дизайн: большая отдельная прачечная в стиле лофт с с полувстраиваемой мойкой (с передним бортиком), светлыми деревянными фасадами, желтыми стенами, полом из керамогранита, со стиральной и сушильной машиной рядом, фасадами с утопленной филенкой и столешницей из бетона - последний тренд
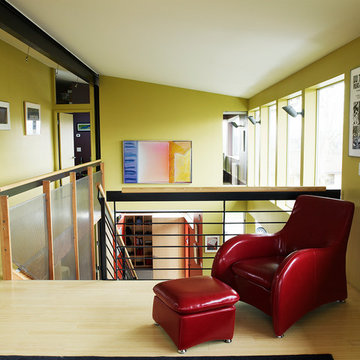
Tom Barwick
Стильный дизайн: маленькая двухуровневая гостиная комната в стиле лофт с полом из бамбука и зелеными стенами для на участке и в саду - последний тренд
Стильный дизайн: маленькая двухуровневая гостиная комната в стиле лофт с полом из бамбука и зелеными стенами для на участке и в саду - последний тренд
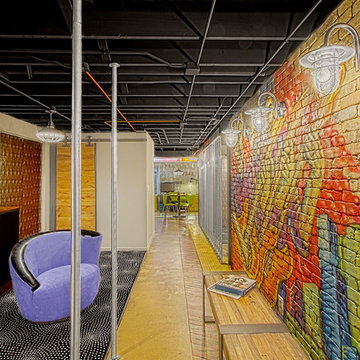
Here is a newly completed project I've been working on. My charge was to make functional spaces in a basement that included a bar, TV space, game space, office space and music room. The client was sharing some photos he'd taken in subways in NYC, Chicago and London, among others. These exciting images of his stimulated an idea: What if we used the subway as a motif for the entire basement project? This concept was enthusiastically endorsed. Months later, here are the results of this creative challenge.
Norman Sizemore
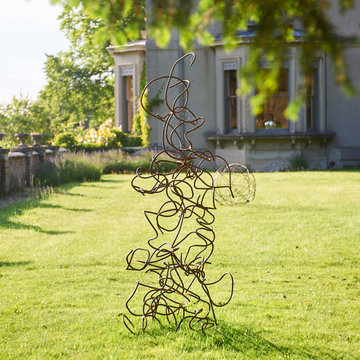
brush64 are now taking commissions for twisted steel sculptures. These are completely original and bespoke. No one will be the same.
The steel bars are twisted by hand in a random fashion and then welded to build up the sculpture.
The steel is 10mm
The steel will quickly develop a coating of rust to give that very contemporary patina.
The one shown is 183cm high with the base at its widest being 83cm.
The sculpture thou reasonably heavy can easily be moved.
Please do email us to discuss as also the delivery will be on an individual basis.
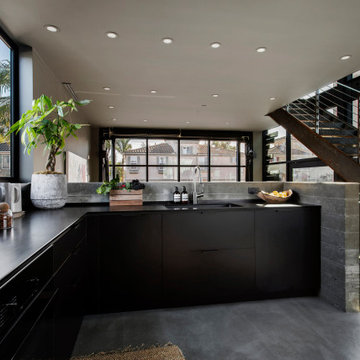
Источник вдохновения для домашнего уюта: угловая кухня среднего размера в стиле лофт с одинарной мойкой, плоскими фасадами, черными фасадами, серым фартуком, техникой из нержавеющей стали, серым полом и черной столешницей без острова
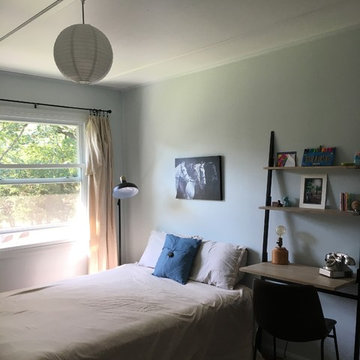
Пример оригинального дизайна: гостевая спальня среднего размера, (комната для гостей) в стиле лофт с паркетным полом среднего тона и серыми стенами
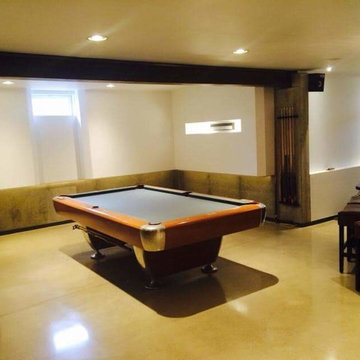
Jason Grimes
Пример оригинального дизайна: большой подвал в стиле лофт с наружными окнами, белыми стенами и бетонным полом
Пример оригинального дизайна: большой подвал в стиле лофт с наружными окнами, белыми стенами и бетонным полом
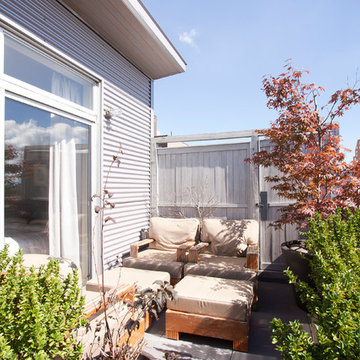
Chris Dorsey Photography © 2012 Houzz
Стильный дизайн: лоджия в стиле лофт с перегородкой для приватности без защиты от солнца - последний тренд
Стильный дизайн: лоджия в стиле лофт с перегородкой для приватности без защиты от солнца - последний тренд
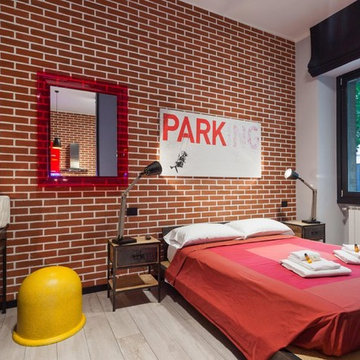
Stefano Roscetti
На фото: маленькая спальня в стиле лофт с красными стенами и полом из керамогранита для на участке и в саду с
На фото: маленькая спальня в стиле лофт с красными стенами и полом из керамогранита для на участке и в саду с
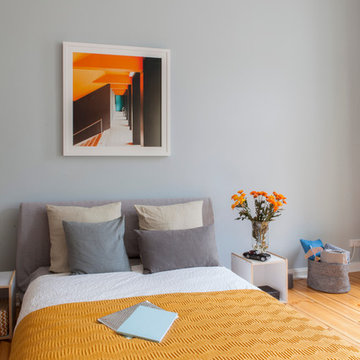
Interior Design & Styling by VINTAGENCY
Photos: © Anne-Catherine Scoffoni
Colorful Bedroom in Berlin - petrol blue wall color, photography by Matthias Heiderich, yellow throw, mixed cushions, warm wooden floor and simple chrome bulb pendant lamp.
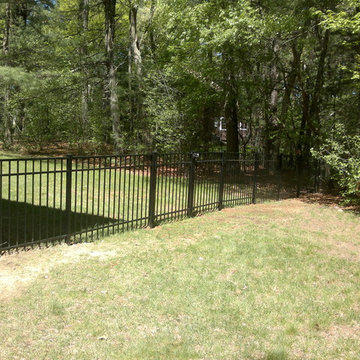
Источник вдохновения для домашнего уюта: большой участок и сад на заднем дворе в стиле лофт
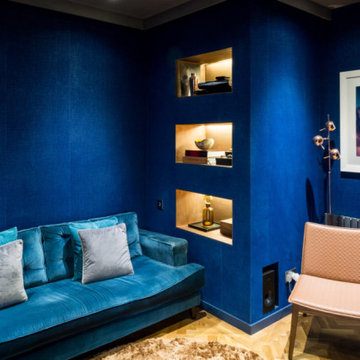
Beautiful cosy living area with rich wallpapers.
На фото: большая изолированная гостиная комната в стиле лофт с с книжными шкафами и полками, синими стенами, темным паркетным полом, коричневым полом и обоями на стенах без телевизора с
На фото: большая изолированная гостиная комната в стиле лофт с с книжными шкафами и полками, синими стенами, темным паркетным полом, коричневым полом и обоями на стенах без телевизора с
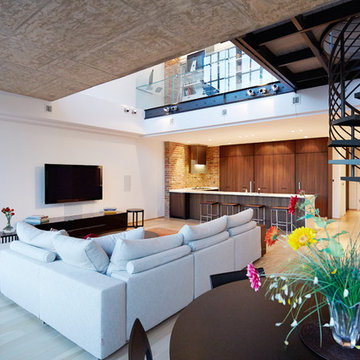
sagart studio
Источник вдохновения для домашнего уюта: большая гостиная комната в стиле лофт с белыми стенами, светлым паркетным полом, телевизором на стене и бежевым полом без камина
Источник вдохновения для домашнего уюта: большая гостиная комната в стиле лофт с белыми стенами, светлым паркетным полом, телевизором на стене и бежевым полом без камина
Стиль Лофт – желтые квартиры и дома
7



















