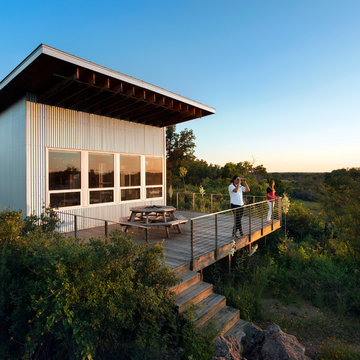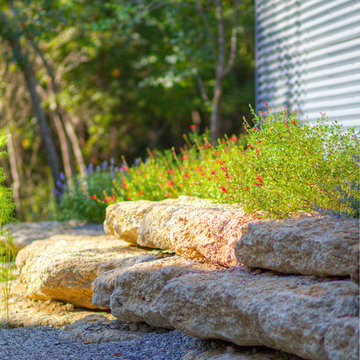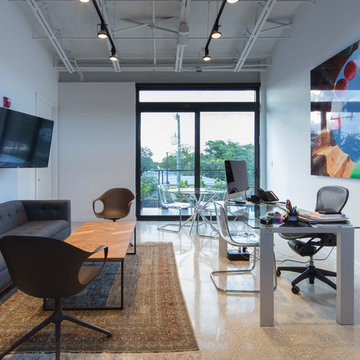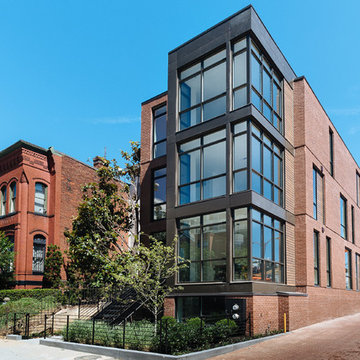Стиль Лофт – синие квартиры и дома

A custom millwork piece in the living room was designed to house an entertainment center, work space, and mud room storage for this 1700 square foot loft in Tribeca. Reclaimed gray wood clads the storage and compliments the gray leather desk. Blackened Steel works with the gray material palette at the desk wall and entertainment area. An island with customization for the family dog completes the large, open kitchen. The floors were ebonized to emphasize the raw materials in the space.
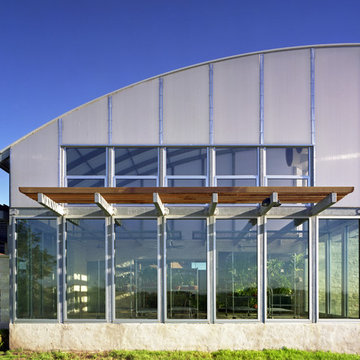
An Orchid Greenhouse in Central Texas, with an attached art studio. Utilization of multi-wall polycarbonate sheathing, a pre-manufactured steel frame structure, and rainwater collections systems.
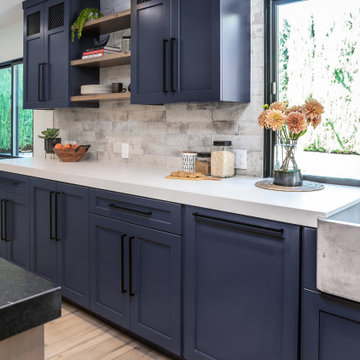
На фото: большая угловая кухня в стиле лофт с обеденным столом, врезной мойкой, фасадами в стиле шейкер, черными фасадами, гранитной столешницей, фартуком из каменной плиты, техникой из нержавеющей стали, полом из ламината, островом, коричневым полом и черной столешницей с

Евгения Петрова
Свежая идея для дизайна: открытая гостиная комната в стиле лофт с разноцветными стенами, темным паркетным полом, телевизором на стене и тюлем на окнах - отличное фото интерьера
Свежая идея для дизайна: открытая гостиная комната в стиле лофт с разноцветными стенами, темным паркетным полом, телевизором на стене и тюлем на окнах - отличное фото интерьера
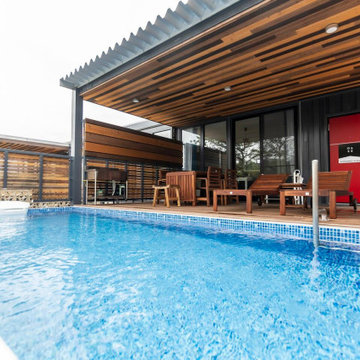
プール付きの居住空間です。プールもコンテナでできています。
На фото: наземный, прямоугольный ландшафтный бассейн на переднем дворе в стиле лофт с покрытием из плитки
На фото: наземный, прямоугольный ландшафтный бассейн на переднем дворе в стиле лофт с покрытием из плитки
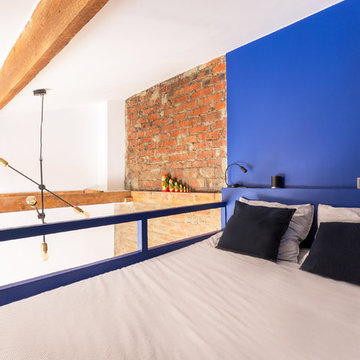
Une tête de lit a été créée en hauteur, afin d'y mettre, comme à l'hôtel, une liseuse et une prises par personne pour plus de confort. Protégés pas la rambarde elle aussi peinte en bleu pour la nuit. L'espace vide créé par la double hauteur du salon est rempli par l'envergure légère de cette suspension en métal et laiton.
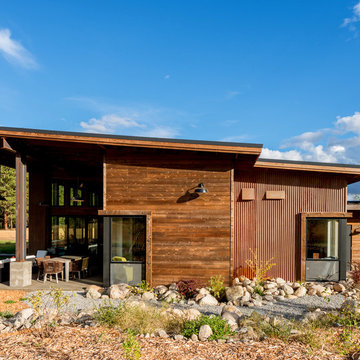
View from the west side of the meadow.
Photography by Lucas Henning.
Идея дизайна: одноэтажный, коричневый частный загородный дом среднего размера в стиле лофт с облицовкой из металла, односкатной крышей и металлической крышей
Идея дизайна: одноэтажный, коричневый частный загородный дом среднего размера в стиле лофт с облицовкой из металла, односкатной крышей и металлической крышей
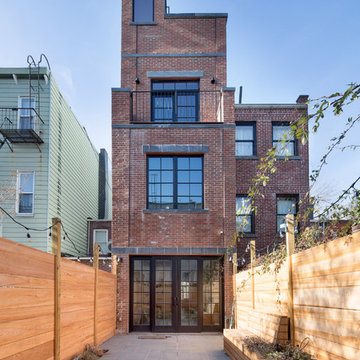
Свежая идея для дизайна: трехэтажный, кирпичный, красный частный загородный дом в стиле лофт с плоской крышей - отличное фото интерьера
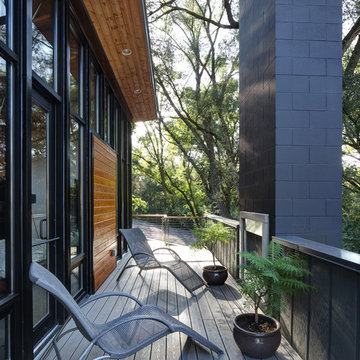
© Tricia Shay
Источник вдохновения для домашнего уюта: терраса в стиле лофт с местом для костра без защиты от солнца
Источник вдохновения для домашнего уюта: терраса в стиле лофт с местом для костра без защиты от солнца
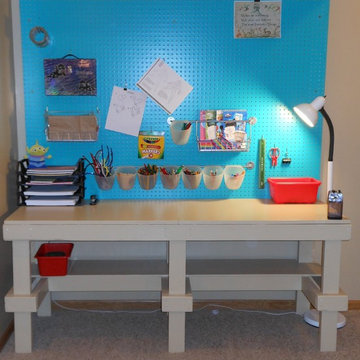
Свежая идея для дизайна: маленькая нейтральная детская с игровой в стиле лофт с бежевыми стенами для на участке и в саду - отличное фото интерьера
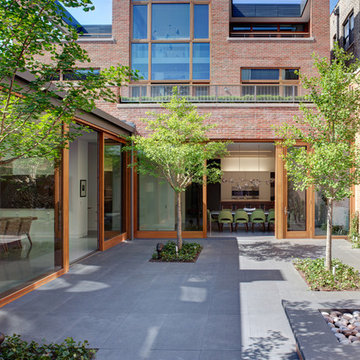
Architecture by Vinci | Hamp Architects, Inc.
Interiors by Stephanie Wohlner Design.
Lighting by Lux Populi.
Construction by Goldberg General Contracting, Inc.
Photos by Eric Hausman.

This stunning modern extension in Harrogate incorporates an existing Victorian brick wall, giving a warehouse feel to this open plan kitchen with a dining and living area. The exposed brick wall adds texture and sits harmoniously with the simple rectangular glass table lantern. Dark cabinets painted in Basalt by Little Green, makes the units feel industrial, the vintage scrub top table painted in the same colour as the units add character. The kitchens simple brass handles are practical yet elegant, enhancing the warehouse-style and almost adds a pinch of glamour. The bank of wall cupboards house a larder, tall fridge and ends with a countertop pantry cupboard with folding doors plus more cupboard space above. The lower runs have a mix of drawers and cupboard which also house an integrated dishwasher and bin. White Silestone worktops lift the look and the traditional natural oak parquet flooring give texture and warmth to the room, which leads through to a family sitting room. Large oak glass doors look towards beautifully manicured gardens and bring the outdoors indoors. Christopher designed the kitchen with our client Francesca to achieve a great space for family life and entertaining.
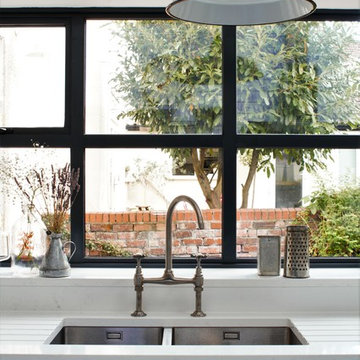
Sustainable Kitchens - Industrial Kitchen with American Diner Feel. Clearwater Stereo double bowl sink and monobloc tap sourced by client. Bianco venato granite worktops with drainer grooves and the hanging white pendant lamp help create a contrast to the Farrow & Ball St Giles blue flat panel cabinets with routed pulls.
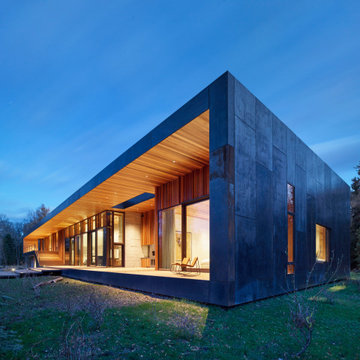
We were honored to work with CLB Architects on the Riverbend residence. The home is clad with our Blackened Hot Rolled steel panels giving the exterior an industrial look. Steel panels for the patio and terraced landscaping were provided by Brandner Design. The one-of-a-kind entry door blends industrial design with sophisticated elegance. Built from raw hot rolled steel, polished stainless steel and beautiful hand stitched burgundy leather this door turns this entry into art. Inside, shou sugi ban siding clads the mind-blowing powder room designed to look like a subway tunnel. Custom fireplace doors, cabinets, railings, a bunk bed ladder, and vanity by Brandner Design can also be found throughout the residence.
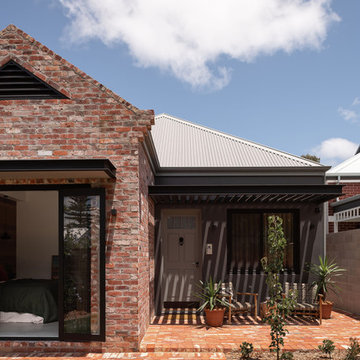
Пример оригинального дизайна: двухэтажный, кирпичный, разноцветный частный загородный дом в стиле лофт с двускатной крышей и металлической крышей
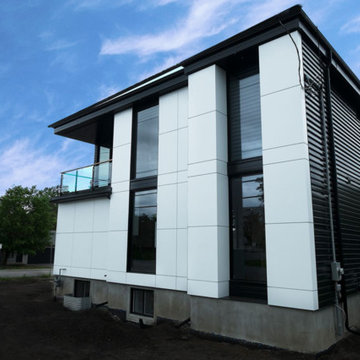
The ultra modern and industrial styling of the facade is both functional and beautiful. All exterior siding systems are resilient to weather. The unique white paneling is ACM panel which we fabricated off-site from our specialty contractors to give a seamless finish. The simplicity of using only two colors creates an impactful and unique exterior façade that is like no other.
The windows are all commercial grade with aluminum on both the exterior and interior. This is unique, as they were the first to be implemented in this style in Ottawa. These windows are a key design feature of the house, spanning from floor to ceiling (10 foot). The unique window systems created complexity to the project, however, we ensured industrial sealants were used to protect the window returns. We often utilize commercial applications in residential to increase the quality where necessary.
Стиль Лофт – синие квартиры и дома
5



















