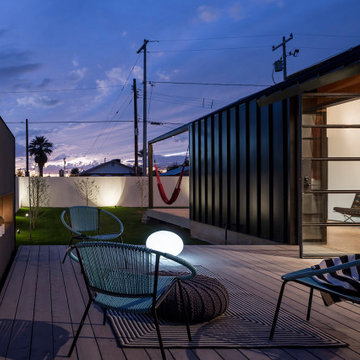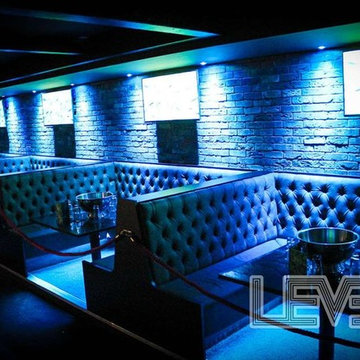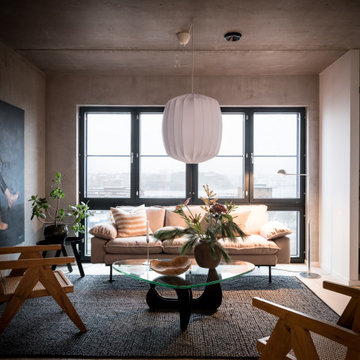Стиль Лофт – синие квартиры и дома
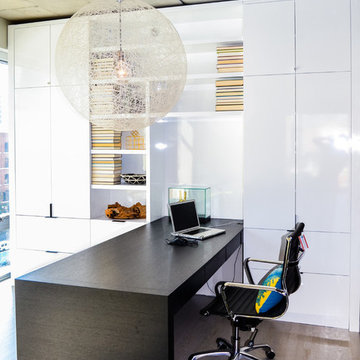
To give this condo a more prominent entry hallway, our team designed a large wooden paneled wall made of Brazilian plantation wood, that ran perpendicular to the front door. The paneled wall.
To further the uniqueness of this condo, we added a sophisticated wall divider in the middle of the living space, separating the living room from the home office. This divider acted as both a television stand, bookshelf, and fireplace.
The floors were given a creamy coconut stain, which was mixed and matched to form a perfect concoction of slate grays and sandy whites.
The kitchen, which is located just outside of the living room area, has an open-concept design. The kitchen features a large kitchen island with white countertops, stainless steel appliances, large wooden cabinets, and bar stools.
Project designed by Skokie renovation firm, Chi Renovation & Design. They serve the Chicagoland area, and it's surrounding suburbs, with an emphasis on the North Side and North Shore. You'll find their work from the Loop through Lincoln Park, Skokie, Evanston, Wilmette, and all of the way up to Lake Forest.
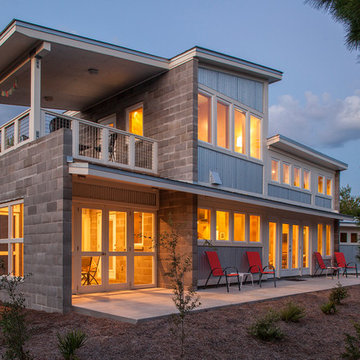
Photography by Jack Gardner
Стильный дизайн: двухэтажный, большой, серый дом в стиле лофт с комбинированной облицовкой и односкатной крышей - последний тренд
Стильный дизайн: двухэтажный, большой, серый дом в стиле лофт с комбинированной облицовкой и односкатной крышей - последний тренд
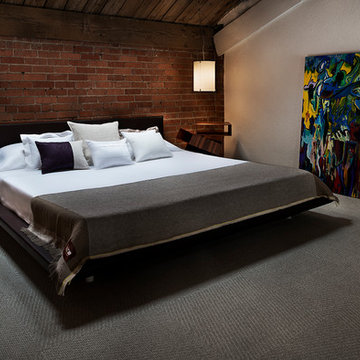
James Maynard
Источник вдохновения для домашнего уюта: спальня в стиле лофт с белыми стенами и ковровым покрытием без камина
Источник вдохновения для домашнего уюта: спальня в стиле лофт с белыми стенами и ковровым покрытием без камина
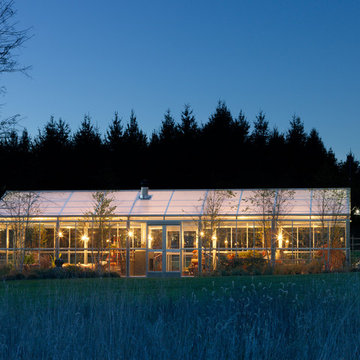
The greenhouse is alive with romantic lighting.
Идея дизайна: хозпостройка в стиле лофт
Идея дизайна: хозпостройка в стиле лофт
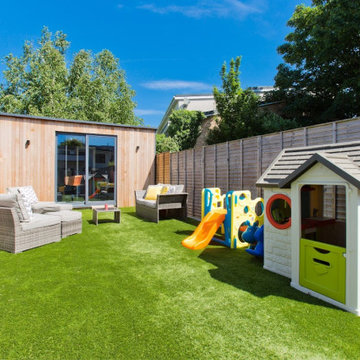
Пример оригинального дизайна: маленькая отдельно стоящая хозпостройка в стиле лофт с мастерской для на участке и в саду
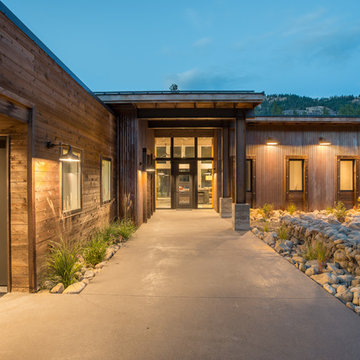
View of entry at dusk.
Photography by Lucas Henning.
Источник вдохновения для домашнего уюта: одноэтажный, коричневый частный загородный дом среднего размера в стиле лофт с облицовкой из металла, односкатной крышей и металлической крышей
Источник вдохновения для домашнего уюта: одноэтажный, коричневый частный загородный дом среднего размера в стиле лофт с облицовкой из металла, односкатной крышей и металлической крышей

We are excited to share the grand reveal of this fantastic home gym remodel we recently completed. What started as an unfinished basement transformed into a state-of-the-art home gym featuring stunning design elements including hickory wood accents, dramatic charcoal and gold wallpaper, and exposed black ceilings. With all the equipment needed to create a commercial gym experience at home, we added a punching column, rubber flooring, dimmable LED lighting, a ceiling fan, and infrared sauna to relax in after the workout!

Евгения Петрова
Свежая идея для дизайна: открытая гостиная комната в стиле лофт с разноцветными стенами, темным паркетным полом, телевизором на стене и тюлем на окнах - отличное фото интерьера
Свежая идея для дизайна: открытая гостиная комната в стиле лофт с разноцветными стенами, темным паркетным полом, телевизором на стене и тюлем на окнах - отличное фото интерьера
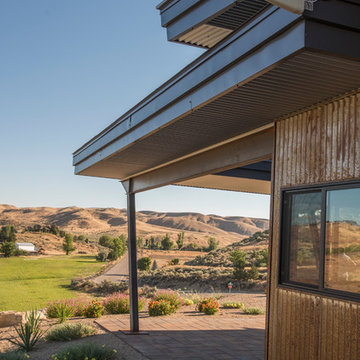
This contemporary modern home is set in the north foothills of Eagle, Idaho. Views of horses and vineyards sweep across the valley from the open living plan and spacious outdoor living areas. Mono pitch & butterfly metal roofs give this home a contemporary feel while setting it unobtrusively into the hillside. Surrounded by natural and fire-wise landscaping, the untreated metal siding, beams, and roof supports will weather into the natural hues of the desert sage and grasses.
Photo Credit: Joshua Roper Photography.

Modern industrial minimal kitchen in with stainless steel cupboard doors, LED multi-light pendant over a central island. Island table shown here extended to increase the entertaining space, up to five people can be accommodated. Island table made from metal with a composite silestone surface. Bright blue metal bar stools add colour to the monochrome scheme. White ceiling and concrete floor. The kitchen has an activated carbon water filtration system and LPG gas stove, LED pendant lights, ceiling fan and cross ventilation to minimize the use of A/C. Bi-fold doors.

Bruce Damonte
Свежая идея для дизайна: двухуровневая гостиная комната среднего размера в стиле лофт с белыми стенами, светлым паркетным полом, мультимедийным центром и с книжными шкафами и полками - отличное фото интерьера
Свежая идея для дизайна: двухуровневая гостиная комната среднего размера в стиле лофт с белыми стенами, светлым паркетным полом, мультимедийным центром и с книжными шкафами и полками - отличное фото интерьера
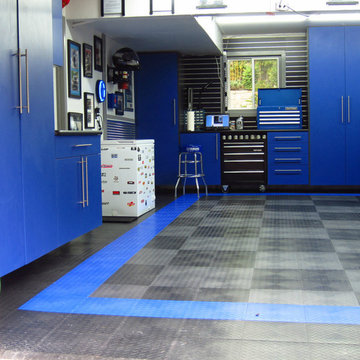
Источник вдохновения для домашнего уюта: пристроенный гараж в стиле лофт для двух машин
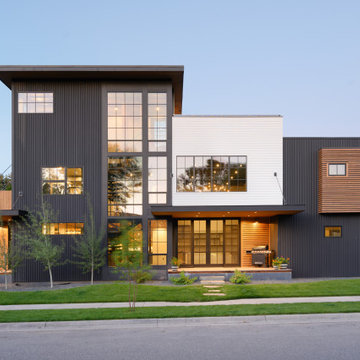
Идея дизайна: трехэтажный частный загородный дом в стиле лофт с комбинированной облицовкой и плоской крышей
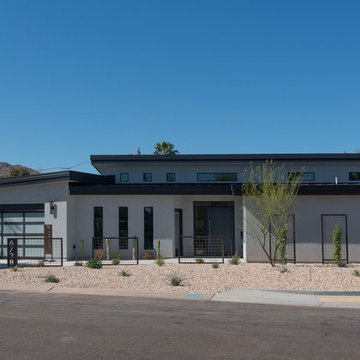
Источник вдохновения для домашнего уюта: одноэтажный, белый частный загородный дом среднего размера в стиле лофт с облицовкой из цементной штукатурки и металлической крышей

Metal pipe furniture and metal dining chairs
Photography by Lynn Donaldson
На фото: большая гостиная-столовая в стиле лофт с серыми стенами, бетонным полом и фасадом камина из камня
На фото: большая гостиная-столовая в стиле лофт с серыми стенами, бетонным полом и фасадом камина из камня
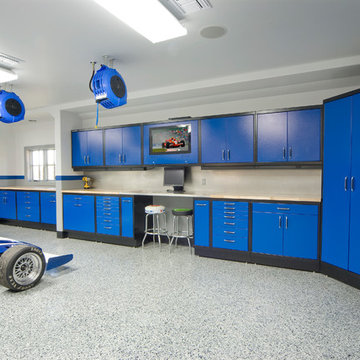
Ross Chandler
Свежая идея для дизайна: огромный гараж в стиле лофт с мастерской для трех машин - отличное фото интерьера
Свежая идея для дизайна: огромный гараж в стиле лофт с мастерской для трех машин - отличное фото интерьера

Modern Desert Home | Guest House | Imbue Design
Идея дизайна: маленький, одноэтажный дом в стиле лофт с облицовкой из металла для на участке и в саду
Идея дизайна: маленький, одноэтажный дом в стиле лофт с облицовкой из металла для на участке и в саду
Стиль Лофт – синие квартиры и дома
10



















