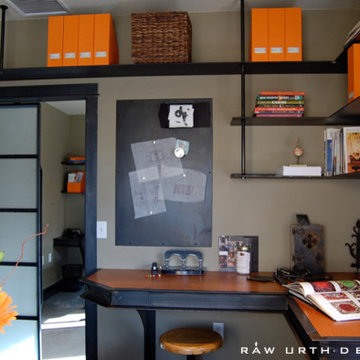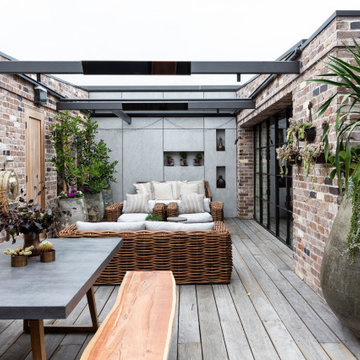Стиль Лофт – серые квартиры и дома
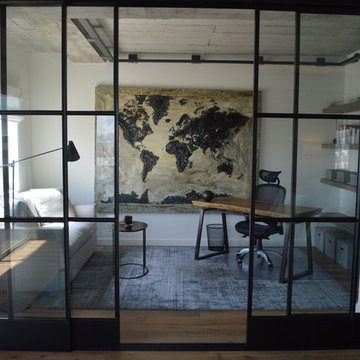
Miranda Morrissey and Veronica Zamora
Свежая идея для дизайна: кабинет в стиле лофт с белыми стенами - отличное фото интерьера
Свежая идея для дизайна: кабинет в стиле лофт с белыми стенами - отличное фото интерьера

天井に木材を貼ったことでぬくもりを感じる玄関になりました。玄関収納には、自転車もしまえるくらいのゆとりのある広さがあります。
Пример оригинального дизайна: тамбур среднего размера в стиле лофт с белыми стенами
Пример оригинального дизайна: тамбур среднего размера в стиле лофт с белыми стенами
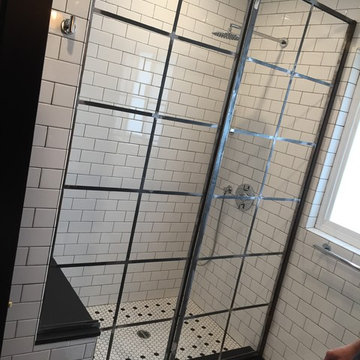
Пример оригинального дизайна: главная ванная комната среднего размера в стиле лофт с открытыми фасадами, открытым душем, белой плиткой, плиткой кабанчик, белыми стенами, раковиной с несколькими смесителями и столешницей из искусственного камня
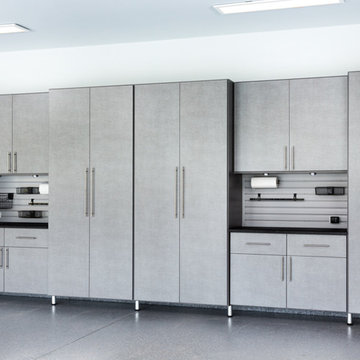
The Homeowner’s goal for this garage was to keep it simple, balanced and totally organized.
The cabinets are finished in Hammered Silver Melamine and have decorative Stainless Steel Bar Pulls.
The large cabinet unit has storage for 2 golf bags and other paraphernalia for the sport.
All exposed edges of doors and drawers are finished in black to compliment the Black Linex counter top and adjustable matte aluminum legs with black trim accent.
Gray slatwall was added above the counter to hold paper towels, baskets and a magnetic tool bar for functional appearance and use.
Additional grey framed slatwall was added to garage wall to store various sports equipment.
Designed by Donna Siben for Closet Organizing Systems
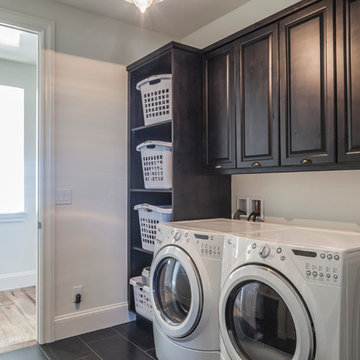
Lou Costy
Свежая идея для дизайна: отдельная, прямая прачечная среднего размера в стиле лофт с фасадами с выступающей филенкой, серыми стенами, полом из керамогранита, со стиральной и сушильной машиной рядом и темными деревянными фасадами - отличное фото интерьера
Свежая идея для дизайна: отдельная, прямая прачечная среднего размера в стиле лофт с фасадами с выступающей филенкой, серыми стенами, полом из керамогранита, со стиральной и сушильной машиной рядом и темными деревянными фасадами - отличное фото интерьера

Katharine Hauschka
Стильный дизайн: открытая, парадная гостиная комната:: освещение в стиле лофт с черными стенами - последний тренд
Стильный дизайн: открытая, парадная гостиная комната:: освещение в стиле лофт с черными стенами - последний тренд
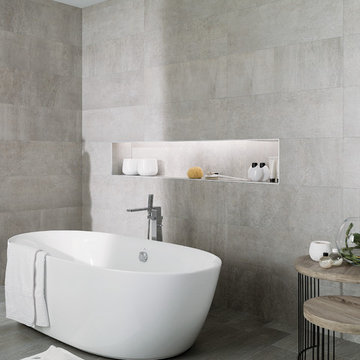
Rodano Acero - Available at Ceramo Tiles
The Rodano range is an excellent alternative to concrete, replicating the design and etchings of raw cement, available in wall and floor.
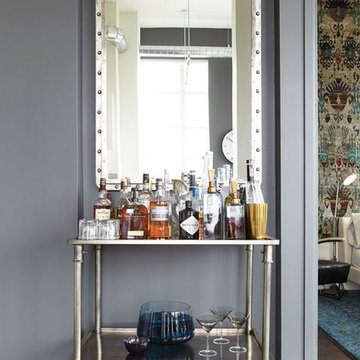
Derek Shapton and Toronto Life Magazine
Furnished by Elte
На фото: домашний бар в стиле лофт с темным паркетным полом
На фото: домашний бар в стиле лофт с темным паркетным полом

Upon entering the penthouse the light and dark contrast continues. The exposed ceiling structure is stained to mimic the 1st floor's "tarred" ceiling. The reclaimed fir plank floor is painted a light vanilla cream. And, the hand plastered concrete fireplace is the visual anchor that all the rooms radiate off of. Tucked behind the fireplace is an intimate library space.
Photo by Lincoln Barber

LoriDennis.com Interior Design/ KenHayden.com Photography
Стильный дизайн: открытая гостиная комната в стиле лофт без телевизора - последний тренд
Стильный дизайн: открытая гостиная комната в стиле лофт без телевизора - последний тренд

Clean and simple define this 1200 square foot Portage Bay floating home. After living on the water for 10 years, the owner was familiar with the area’s history and concerned with environmental issues. With that in mind, she worked with Architect Ryan Mankoski of Ninebark Studios and Dyna to create a functional dwelling that honored its surroundings. The original 19th century log float was maintained as the foundation for the new home and some of the historic logs were salvaged and custom milled to create the distinctive interior wood paneling. The atrium space celebrates light and water with open and connected kitchen, living and dining areas. The bedroom, office and bathroom have a more intimate feel, like a waterside retreat. The rooftop and water-level decks extend and maximize the main living space. The materials for the home’s exterior include a mixture of structural steel and glass, and salvaged cedar blended with Cor ten steel panels. Locally milled reclaimed untreated cedar creates an environmentally sound rain and privacy screen.
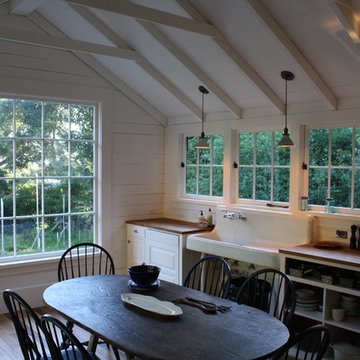
Inverness, Point Reyes, Olema, Mankas, Residential, residential remodel, residences, traditional homes, traditional residences, vernacular, vernacular homes, kitchens, bathrooms, remodels, tear down, renovation, restoration, Shingle style, shingle, first bay traditional, craftsman, craftsmen, bungalow, industrial, English, tudor, English tudor, cottage, farm, barn, Spanish, ski cabin, cabin, modern living

Свежая идея для дизайна: открытая гостиная комната в стиле лофт с серыми стенами и бежевым полом - отличное фото интерьера

Свежая идея для дизайна: ванная комната в стиле лофт с раздельным унитазом, темным паркетным полом и подвесной раковиной - отличное фото интерьера
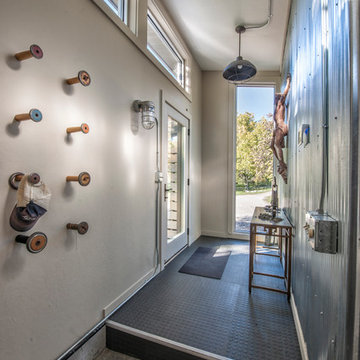
Randy Colwell
Пример оригинального дизайна: прихожая в стиле лофт с бетонным полом и белыми стенами
Пример оригинального дизайна: прихожая в стиле лофт с бетонным полом и белыми стенами

Источник вдохновения для домашнего уюта: большая главная ванная комната в стиле лофт с открытыми фасадами, фасадами цвета дерева среднего тона, открытым душем, унитазом-моноблоком, белой плиткой, плиткой кабанчик, серыми стенами, полом из мозаичной плитки, врезной раковиной, мраморной столешницей и шторкой для ванной

This custom home built above an existing commercial building was designed to be an urban loft. The firewood neatly stacked inside the custom blue steel metal shelves becomes a design element of the fireplace. Photo by Lincoln Barber

Идея дизайна: совмещенный санузел в стиле лофт с душем в нише, бетонным полом, инсталляцией, белыми стенами, мраморной столешницей, серым полом и серой столешницей
Стиль Лофт – серые квартиры и дома
3



















