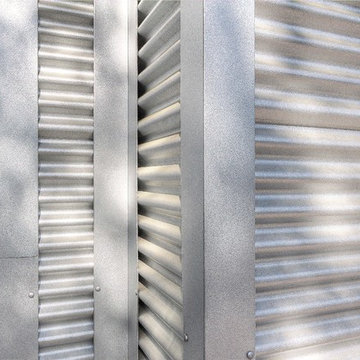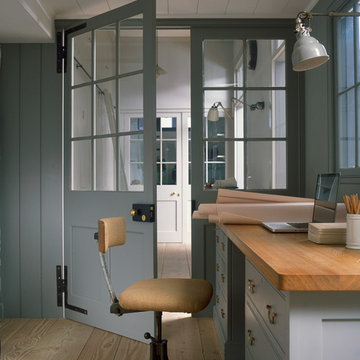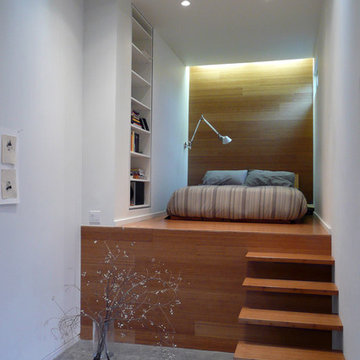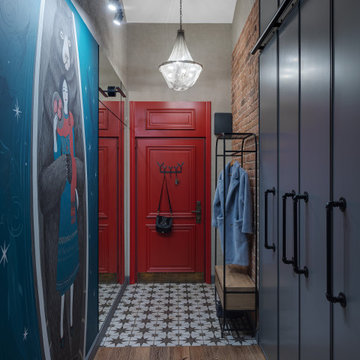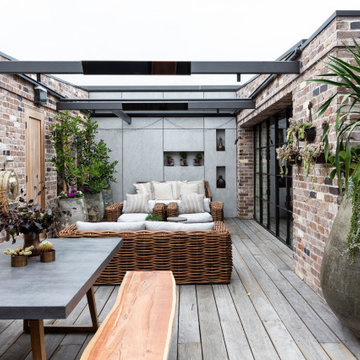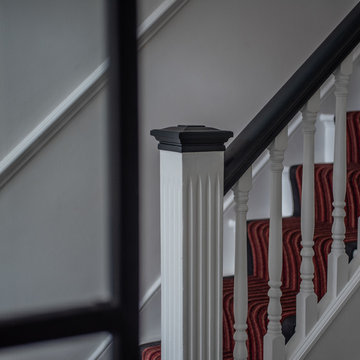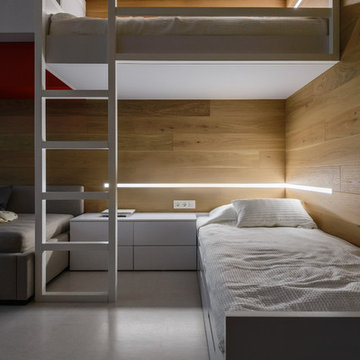Стиль Лофт – серые квартиры и дома
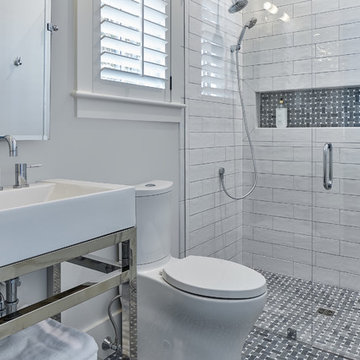
Tom Jenkins Photography
Идея дизайна: ванная комната среднего размера в стиле лофт с серыми стенами, полом из керамической плитки и серым полом
Идея дизайна: ванная комната среднего размера в стиле лофт с серыми стенами, полом из керамической плитки и серым полом
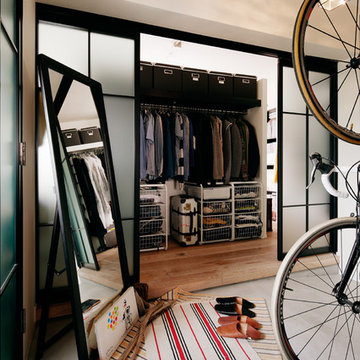
Photo Ishida Atsushi
Источник вдохновения для домашнего уюта: гардеробная в стиле лофт с бетонным полом и серым полом
Источник вдохновения для домашнего уюта: гардеробная в стиле лофт с бетонным полом и серым полом
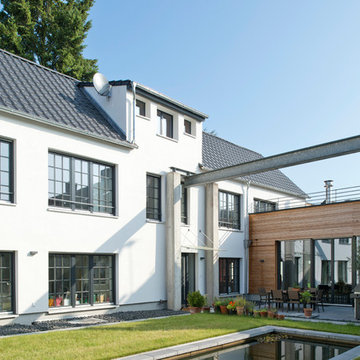
На фото: большой, двухэтажный, белый дом в стиле лофт с облицовкой из бетона и двускатной крышей с

天井に木材を貼ったことでぬくもりを感じる玄関になりました。玄関収納には、自転車もしまえるくらいのゆとりのある広さがあります。
Пример оригинального дизайна: тамбур среднего размера в стиле лофт с белыми стенами
Пример оригинального дизайна: тамбур среднего размера в стиле лофт с белыми стенами
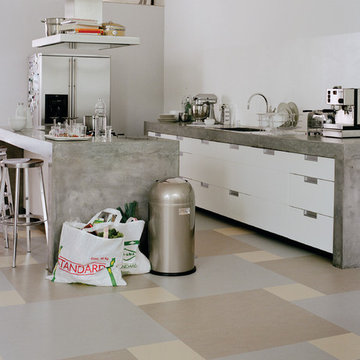
Идея дизайна: отдельная, параллельная кухня среднего размера в стиле лофт с полом из линолеума, накладной мойкой, плоскими фасадами, белыми фасадами, техникой из нержавеющей стали и островом
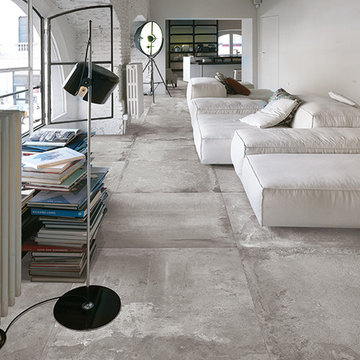
Источник вдохновения для домашнего уюта: гостиная комната среднего размера в стиле лофт

This custom home built above an existing commercial building was designed to be an urban loft. The firewood neatly stacked inside the custom blue steel metal shelves becomes a design element of the fireplace. Photo by Lincoln Barber

Front Foyer
Свежая идея для дизайна: узкая прихожая в стиле лофт с черными стенами - отличное фото интерьера
Свежая идея для дизайна: узкая прихожая в стиле лофт с черными стенами - отличное фото интерьера

Пример оригинального дизайна: гостиная комната в стиле лофт с бетонным полом

Stylish Adele outdoor setting by @stylecraft, pots from @gardenofeden, beautifully stocked fridge by client!
Идея дизайна: маленькая терраса на крыше, на крыше в стиле лофт с зоной барбекю без защиты от солнца для на участке и в саду
Идея дизайна: маленькая терраса на крыше, на крыше в стиле лофт с зоной барбекю без защиты от солнца для на участке и в саду
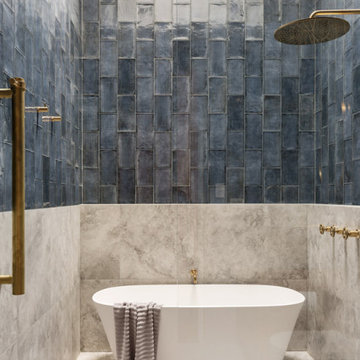
Woods & Warner worked closely with Clare Carter Contemporary Architecture to bring this beloved family home to life.
Extensive renovations with customised finishes, second storey, updated floorpan & progressive design intent truly reflects the clients initial brief. Industrial & contemporary influences are injected widely into the home without being over executed. There is strong emphasis on natural materials of marble & timber however they are contrasted perfectly with the grunt of brass, steel and concrete – the stunning combination to direct a comfortable & extraordinary entertaining family home.
Furniture, soft furnishings & artwork were weaved into the scheme to create zones & spaces that ensured they felt inviting & tactile. This home is a true example of how the postive synergy between client, architect, builder & designer ensures a house is turned into a bespoke & timeless home.

Custom Quonset Huts become artist live/work spaces, aesthetically and functionally bridging a border between industrial and residential zoning in a historic neighborhood. The open space on the main floor is designed to be flexible for artists to pursue their creative path.
The two-story buildings were custom-engineered to achieve the height required for the second floor. End walls utilized a combination of traditional stick framing with autoclaved aerated concrete with a stucco finish. Steel doors were custom-built in-house.
Стиль Лофт – серые квартиры и дома
5



















