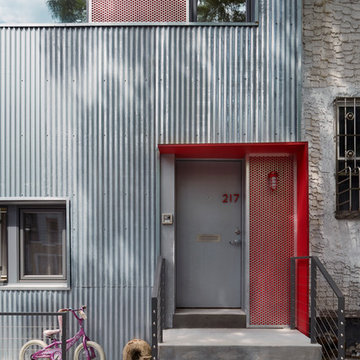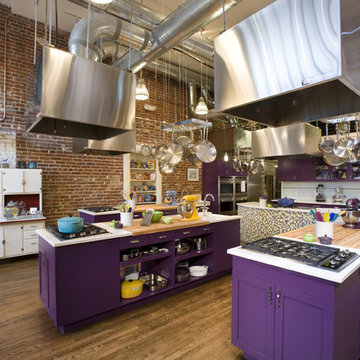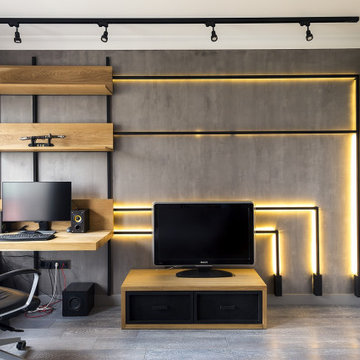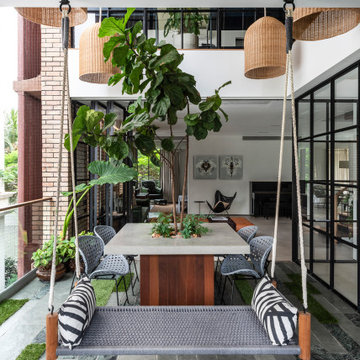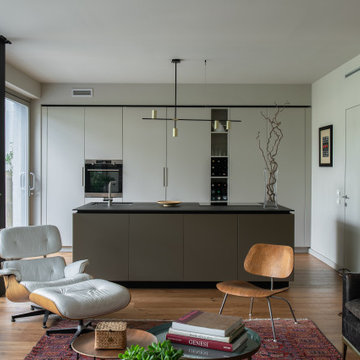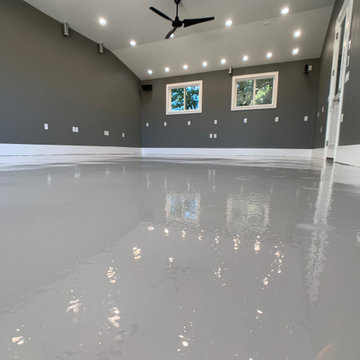Стиль Лофт – серые квартиры и дома
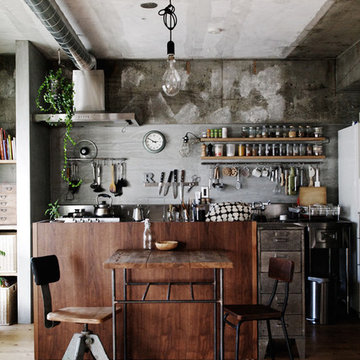
Источник вдохновения для домашнего уюта: маленькая кухня в стиле лофт с обеденным столом, серым фартуком и паркетным полом среднего тона для на участке и в саду

Идея дизайна: универсальный домашний тренажерный зал в стиле лофт с разноцветными стенами и серым полом
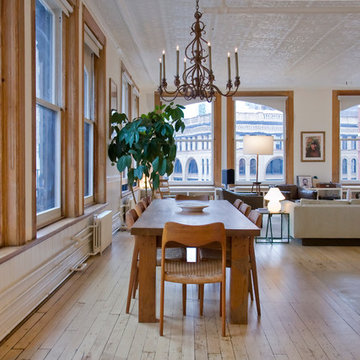
На фото: гостиная-столовая в стиле лофт с белыми стенами и светлым паркетным полом с

The new basement is the ultimate multi-functional space. A bar, foosball table, dartboard, and glass garage door with direct access to the back provide endless entertainment for guests; a cozy seating area with a whiteboard and pop-up television is perfect for Mike's work training sessions (or relaxing!); and a small playhouse and fun zone offer endless possibilities for the family's son, James.

Floating Rift Sawn White Oak Vanity
Стильный дизайн: туалет в стиле лофт с открытыми фасадами, светлыми деревянными фасадами, унитазом-моноблоком, белой плиткой, серыми стенами, бетонным полом, настольной раковиной, столешницей из дерева, коричневой столешницей и серым полом - последний тренд
Стильный дизайн: туалет в стиле лофт с открытыми фасадами, светлыми деревянными фасадами, унитазом-моноблоком, белой плиткой, серыми стенами, бетонным полом, настольной раковиной, столешницей из дерева, коричневой столешницей и серым полом - последний тренд
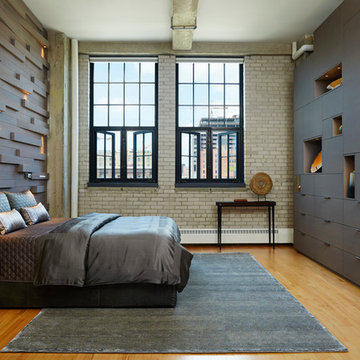
Varying the pattern of the wall installation and the texture of the wood itself provides a counterpoint to the cabinetry on the other side of the room and creates a beautiful backdrop for the client’s displayed artwork.
Alyssa Lee Photography
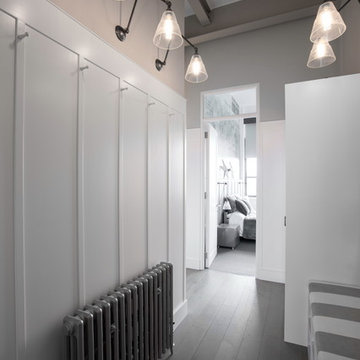
The brief for this project involved completely re configuring the space inside this industrial warehouse style apartment in Chiswick to form a one bedroomed/ two bathroomed space with an office mezzanine level. The client wanted a look that had a clean lined contemporary feel, but with warmth, texture and industrial styling. The space features a colour palette of dark grey, white and neutral tones with a bespoke kitchen designed by us, and also a bespoke mural on the master bedroom wall.

Liadesign
Стильный дизайн: узкая и длинная ванная комната среднего размера в стиле лофт с открытыми фасадами, светлыми деревянными фасадами, душем в нише, белой плиткой, керамогранитной плиткой, серыми стенами, полом из керамогранита, душевой кабиной, настольной раковиной, столешницей из дерева, серым полом, душем с раздвижными дверями, тумбой под одну раковину, напольной тумбой, многоуровневым потолком и инсталляцией - последний тренд
Стильный дизайн: узкая и длинная ванная комната среднего размера в стиле лофт с открытыми фасадами, светлыми деревянными фасадами, душем в нише, белой плиткой, керамогранитной плиткой, серыми стенами, полом из керамогранита, душевой кабиной, настольной раковиной, столешницей из дерева, серым полом, душем с раздвижными дверями, тумбой под одну раковину, напольной тумбой, многоуровневым потолком и инсталляцией - последний тренд

In this project, Rochman Design Build converted an unfinished basement of a new Ann Arbor home into a stunning home pub and entertaining area, with commercial grade space for the owners' craft brewing passion. The feel is that of a speakeasy as a dark and hidden gem found in prohibition time. The materials include charcoal stained concrete floor, an arched wall veneered with red brick, and an exposed ceiling structure painted black. Bright copper is used as the sparkling gem with a pressed-tin-type ceiling over the bar area, which seats 10, copper bar top and concrete counters. Old style light fixtures with bare Edison bulbs, well placed LED accent lights under the bar top, thick shelves, steel supports and copper rivet connections accent the feel of the 6 active taps old-style pub. Meanwhile, the brewing room is splendidly modern with large scale brewing equipment, commercial ventilation hood, wash down facilities and specialty equipment. A large window allows a full view into the brewing room from the pub sitting area. In addition, the space is large enough to feel cozy enough for 4 around a high-top table or entertain a large gathering of 50. The basement remodel also includes a wine cellar, a guest bathroom and a room that can be used either as guest room or game room, and a storage area.
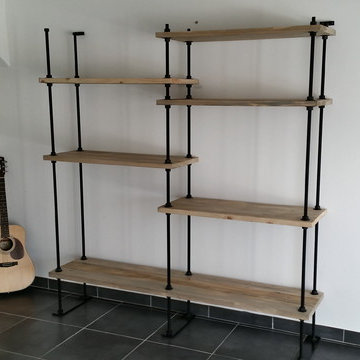
Etagères style Indus réalisée en bois recyclé, structure acier laqué.
Design API-R BOIS
Стильный дизайн: идея дизайна в стиле лофт - последний тренд
Стильный дизайн: идея дизайна в стиле лофт - последний тренд
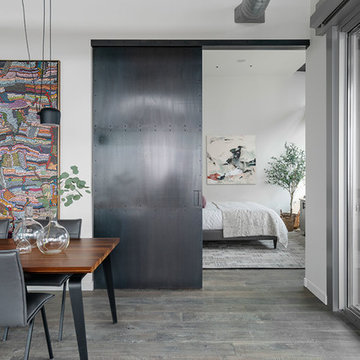
Sliding Steel Door provides privacy for the Master Bedroom in the open floor plan.
Photography: Kort Havens
Свежая идея для дизайна: хозяйская спальня среднего размера в стиле лофт с серыми стенами, паркетным полом среднего тона и серым полом - отличное фото интерьера
Свежая идея для дизайна: хозяйская спальня среднего размера в стиле лофт с серыми стенами, паркетным полом среднего тона и серым полом - отличное фото интерьера
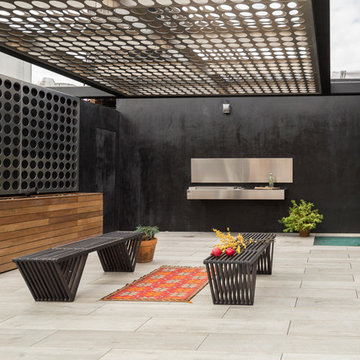
Black Venetian Plaster With Custom Metal Brise Soleil and Ipe Planters. ©Arko Photo.
На фото: терраса на крыше, на крыше в стиле лофт с
На фото: терраса на крыше, на крыше в стиле лофт с
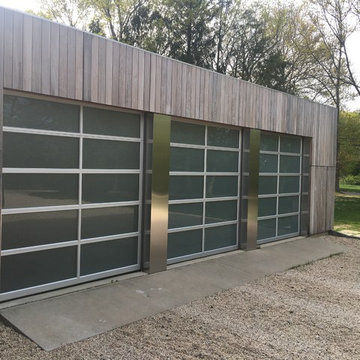
New Garage Door Glass
Стильный дизайн: большой пристроенный гараж в стиле лофт с навесом над входом для трех машин - последний тренд
Стильный дизайн: большой пристроенный гараж в стиле лофт с навесом над входом для трех машин - последний тренд
Стиль Лофт – серые квартиры и дома
7



















