Стиль Лофт – квартиры и дома с высоким бюджетом
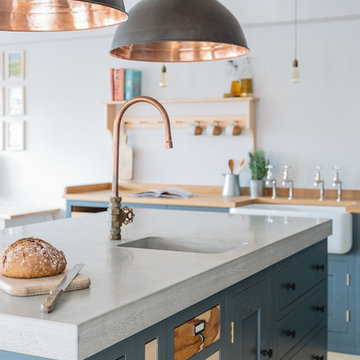
Industrial Shaker Style showroom kitchen with oak cabinetry. The base cabinets are hand painted in Farrow & Ball Down Pipe and have an oak worktop. The shelving is a birch shaker peg shelf and open oak drawers are visible below. The island has a polished concrete worktop and the Shaw's farmhouse sink with double Perrin & Rowe taps that offset the colours beautifully. The wood inlay drawers are yew, sycamore, and walnut. Hanging pendant lights are from Original BTC.
Photography - Brett Charles
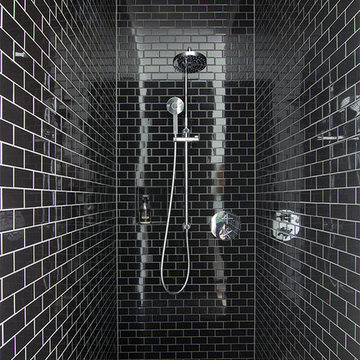
Fotos © Jana Kubischik
Стильный дизайн: ванная комната среднего размера в стиле лофт с плоскими фасадами, черными фасадами, душем без бортиков, инсталляцией, черной плиткой, керамогранитной плиткой, черными стенами, светлым паркетным полом, душевой кабиной, настольной раковиной, столешницей из искусственного камня, бежевым полом и открытым душем - последний тренд
Стильный дизайн: ванная комната среднего размера в стиле лофт с плоскими фасадами, черными фасадами, душем без бортиков, инсталляцией, черной плиткой, керамогранитной плиткой, черными стенами, светлым паркетным полом, душевой кабиной, настольной раковиной, столешницей из искусственного камня, бежевым полом и открытым душем - последний тренд
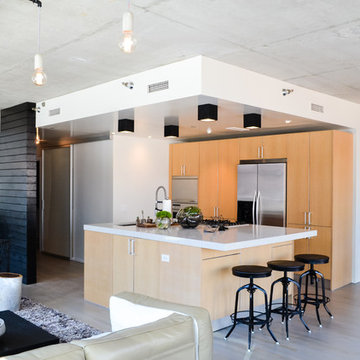
To give this condo a more prominent entry hallway, our team designed a large wooden paneled wall made of Brazilian plantation wood, that ran perpendicular to the front door. The paneled wall.
To further the uniqueness of this condo, we added a sophisticated wall divider in the middle of the living space, separating the living room from the home office. This divider acted as both a television stand, bookshelf, and fireplace.
The floors were given a creamy coconut stain, which was mixed and matched to form a perfect concoction of slate grays and sandy whites.
The kitchen, which is located just outside of the living room area, has an open-concept design. The kitchen features a large kitchen island with white countertops, stainless steel appliances, large wooden cabinets, and bar stools.
Project designed by Skokie renovation firm, Chi Renovation & Design. They serve the Chicagoland area, and it's surrounding suburbs, with an emphasis on the North Side and North Shore. You'll find their work from the Loop through Lincoln Park, Skokie, Evanston, Wilmette, and all of the way up to Lake Forest.
For more about Chi Renovation & Design, click here: https://www.chirenovation.com/
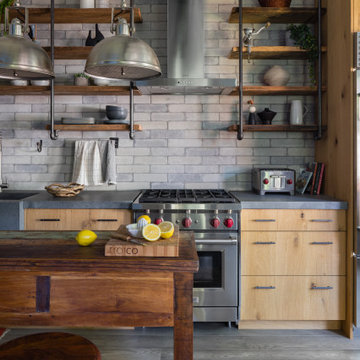
На фото: прямая кухня среднего размера в стиле лофт с обеденным столом, накладной мойкой, светлыми деревянными фасадами, серым фартуком, фартуком из кирпича, техникой из нержавеющей стали, паркетным полом среднего тона, островом, коричневым полом, серой столешницей, фасадами с декоративным кантом и столешницей из бетона с
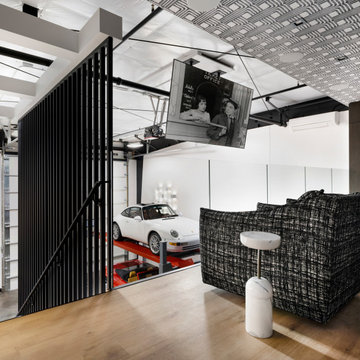
Modern garage condo with entertaining and workshop space
На фото: пристроенный гараж среднего размера в стиле лофт для четырех и более машин
На фото: пристроенный гараж среднего размера в стиле лофт для четырех и более машин

На фото: подвал среднего размера в стиле лофт с белыми стенами, полом из ламината, стандартным камином, фасадом камина из дерева, коричневым полом, балками на потолке и наружными окнами с
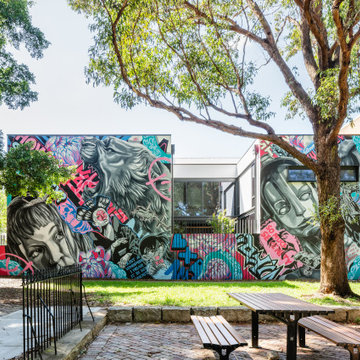
Commissioned artwork by Alex Lehours
Источник вдохновения для домашнего уюта: большой, двухэтажный, кирпичный дом в стиле лофт
Источник вдохновения для домашнего уюта: большой, двухэтажный, кирпичный дом в стиле лофт
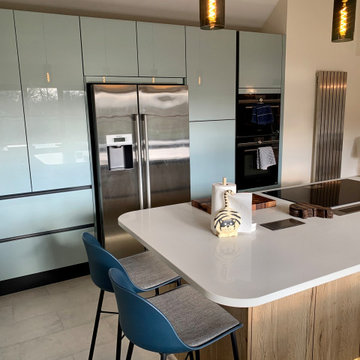
Glossy blue tall bank with Siemens American fridge/freezer, Studio Line single oven and combi/steam oven, and double larder unit.
Пример оригинального дизайна: большая кухня в стиле лофт с плоскими фасадами, синими фасадами, столешницей из кварцита, техникой из нержавеющей стали, островом, серым полом и белой столешницей
Пример оригинального дизайна: большая кухня в стиле лофт с плоскими фасадами, синими фасадами, столешницей из кварцита, техникой из нержавеющей стали, островом, серым полом и белой столешницей

Пример оригинального дизайна: трехэтажный, черный дуплекс среднего размера в стиле лофт с комбинированной облицовкой, односкатной крышей и металлической крышей

Modern, updated guest bath with industrial accents. Linear bronze penny tile pairs beautifully will antiqued taupe subway tile for a contemporary look, while the brown, black and white encaustic floor tile adds an eclectic flair. A classic black marble topped vanity and industrial shelving complete this one-of-a-kind space, ready to welcome any guest.

This en-suite wet room style shower room was perfectly designed for what looked like such a small space before. The brick wall goes so well with the Hudson Reed Black Frame Wetroom Screen with it's stunning black grid pattern.
The Lusso Stone white vanity unit fits comfortably within the space with its strong matt black basin tap.
With all these touches combined it truly brings this shower room together beautifully.
Designed by an Akiva Designer
Installed by an Akiva Approved Contractor
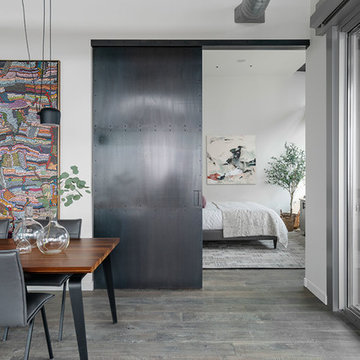
Sliding Steel Door provides privacy for the Master Bedroom in the open floor plan.
Photography: Kort Havens
Свежая идея для дизайна: хозяйская спальня среднего размера в стиле лофт с серыми стенами, паркетным полом среднего тона и серым полом - отличное фото интерьера
Свежая идея для дизайна: хозяйская спальня среднего размера в стиле лофт с серыми стенами, паркетным полом среднего тона и серым полом - отличное фото интерьера
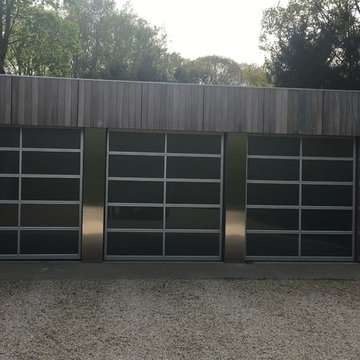
New Garage Door Glass
Стильный дизайн: большой пристроенный гараж в стиле лофт с навесом над входом для трех машин - последний тренд
Стильный дизайн: большой пристроенный гараж в стиле лофт с навесом над входом для трех машин - последний тренд

Пример оригинального дизайна: огромная главная ванная комната в стиле лофт с открытыми фасадами, темными деревянными фасадами, душем в нише, унитазом-моноблоком, белой плиткой, плиткой кабанчик, белыми стенами, полом из винила, раковиной с несколькими смесителями, столешницей из дерева, серым полом и открытым душем

John Lennon
Источник вдохновения для домашнего уюта: маленькая кухня в стиле лофт с двойной мойкой, фасадами в стиле шейкер, черными фасадами, столешницей из кварцевого агломерата, фартуком из терракотовой плитки, техникой из нержавеющей стали, полом из винила и островом для на участке и в саду
Источник вдохновения для домашнего уюта: маленькая кухня в стиле лофт с двойной мойкой, фасадами в стиле шейкер, черными фасадами, столешницей из кварцевого агломерата, фартуком из терракотовой плитки, техникой из нержавеющей стали, полом из винила и островом для на участке и в саду
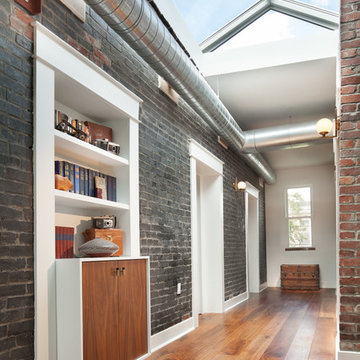
Источник вдохновения для домашнего уюта: коридор среднего размера в стиле лофт с черными стенами и паркетным полом среднего тона
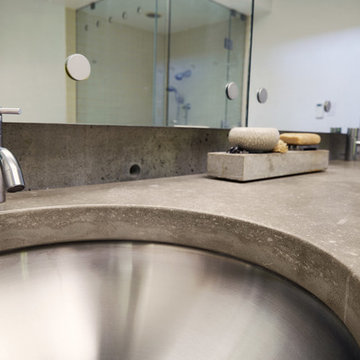
Starboard & Port http://www.starboardandport.com/
Стильный дизайн: ванная комната среднего размера в стиле лофт с открытыми фасадами, раздельным унитазом, серой плиткой, цементной плиткой, серыми стенами, полом из керамической плитки, душевой кабиной, врезной раковиной, столешницей из бетона и бежевым полом - последний тренд
Стильный дизайн: ванная комната среднего размера в стиле лофт с открытыми фасадами, раздельным унитазом, серой плиткой, цементной плиткой, серыми стенами, полом из керамической плитки, душевой кабиной, врезной раковиной, столешницей из бетона и бежевым полом - последний тренд
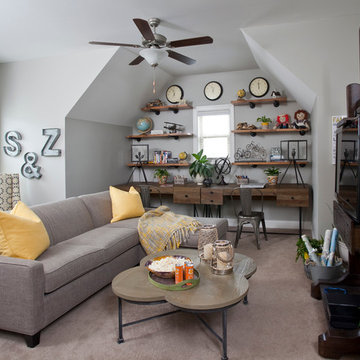
Christina Wedge
Стильный дизайн: детская с игровой среднего размера в стиле лофт с серыми стенами, ковровым покрытием и серым полом для ребенка от 4 до 10 лет, мальчика - последний тренд
Стильный дизайн: детская с игровой среднего размера в стиле лофт с серыми стенами, ковровым покрытием и серым полом для ребенка от 4 до 10 лет, мальчика - последний тренд
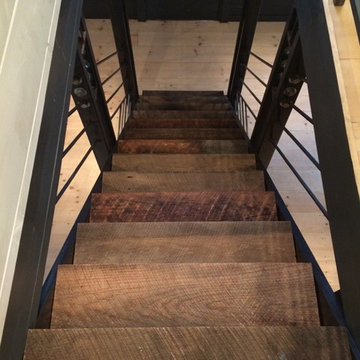
Alpha Genesis Design Build, LLC
На фото: маленькая прямая деревянная лестница в стиле лофт с деревянными ступенями для на участке и в саду с
На фото: маленькая прямая деревянная лестница в стиле лофт с деревянными ступенями для на участке и в саду с
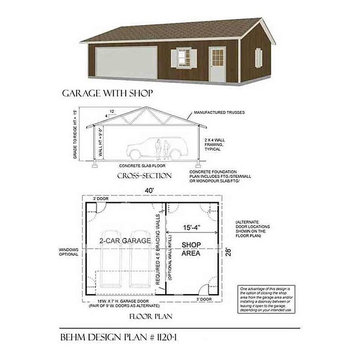
Laurie
Стильный дизайн: большой пристроенный гараж в стиле лофт для двух машин - последний тренд
Стильный дизайн: большой пристроенный гараж в стиле лофт для двух машин - последний тренд
Стиль Лофт – квартиры и дома с высоким бюджетом
10


















