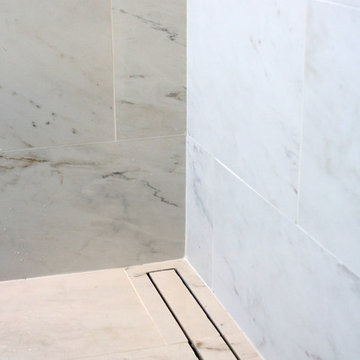Стиль Лофт – квартиры и дома с высоким бюджетом
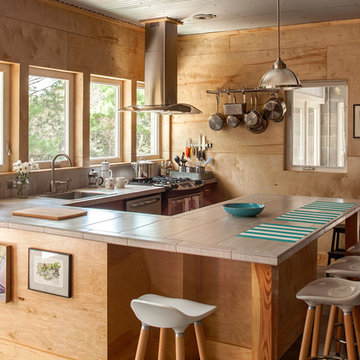
Photography by Jack Gardner
На фото: п-образная кухня-гостиная среднего размера в стиле лофт с светлыми деревянными фасадами, столешницей из плитки, техникой из нержавеющей стали, бетонным полом, полуостровом, накладной мойкой, бежевым фартуком, фартуком из керамогранитной плитки и окном
На фото: п-образная кухня-гостиная среднего размера в стиле лофт с светлыми деревянными фасадами, столешницей из плитки, техникой из нержавеющей стали, бетонным полом, полуостровом, накладной мойкой, бежевым фартуком, фартуком из керамогранитной плитки и окном
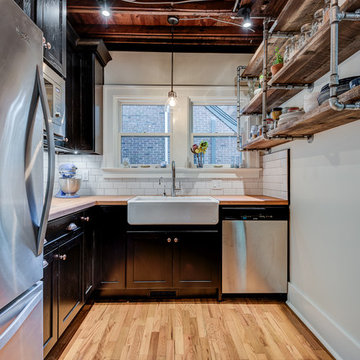
This style is all about raw textural beauty at its diverse best! Exposed beams unveil raised ceiling heights without effecting the structural integrity of the space. The floating gas pipe shelves are a great way of bringing industrial beauty to the kitchen while expanding the available shelf space! Apron front sink adds a layer of depth, functionality and design. White subway tile allows for clean lines and butcher block countertops draws all the raw elements together. Single pendant light adds for the industrial feel and all stainless steel appliances are the finishing touch to this kitchen design.
Buras Photography
#kitchendesign #gas #exposed #subwaytile #pendantlight #stainlesssteel #butchersblock #kitchendesigns #pendantlights #finishingtouches #integrity #ceiling #heights #floating #apron #functionality #countertops #appliances #beam #pipes #layers #sink #shelves
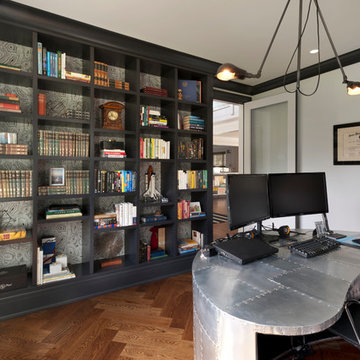
Источник вдохновения для домашнего уюта: рабочее место среднего размера в стиле лофт с белыми стенами, паркетным полом среднего тона и отдельно стоящим рабочим столом без камина

Fotografia Joan Altés
Источник вдохновения для домашнего уюта: большая параллельная кухня в стиле лофт с обеденным столом, плоскими фасадами, фасадами из нержавеющей стали, разноцветным фартуком, фартуком из керамической плитки, техникой из нержавеющей стали, светлым паркетным полом, островом и накладной мойкой
Источник вдохновения для домашнего уюта: большая параллельная кухня в стиле лофт с обеденным столом, плоскими фасадами, фасадами из нержавеющей стали, разноцветным фартуком, фартуком из керамической плитки, техникой из нержавеющей стали, светлым паркетным полом, островом и накладной мойкой
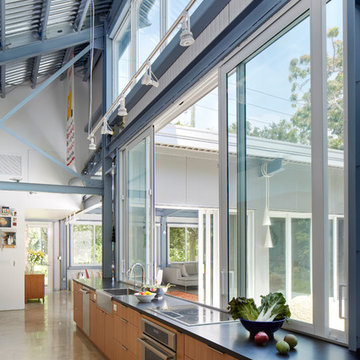
Designed by Holly Zickler and David Rifkind. Photography by Dana Hoff. Glass-and-glazing load calculations, analysis, supply and installation by Astor Windows and Doors.
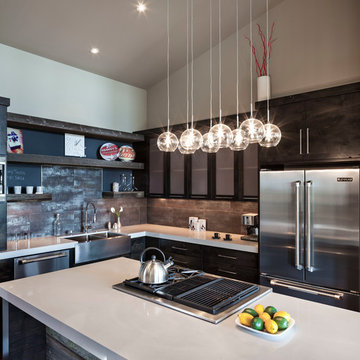
Industrial Chic kitchen with Multi Pendant light fixture
Источник вдохновения для домашнего уюта: отдельная, п-образная кухня среднего размера в стиле лофт с с полувстраиваемой мойкой (с передним бортиком), плоскими фасадами, темными деревянными фасадами, гранитной столешницей, коричневым фартуком, фартуком из каменной плитки, техникой из нержавеющей стали и островом
Источник вдохновения для домашнего уюта: отдельная, п-образная кухня среднего размера в стиле лофт с с полувстраиваемой мойкой (с передним бортиком), плоскими фасадами, темными деревянными фасадами, гранитной столешницей, коричневым фартуком, фартуком из каменной плитки, техникой из нержавеющей стали и островом
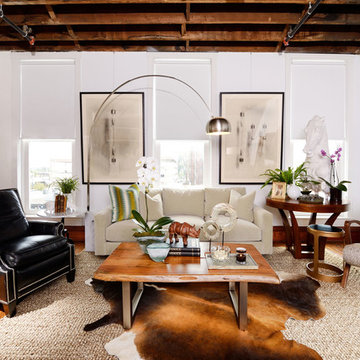
Photos by Jeremy Mason McGraw
Идея дизайна: изолированная гостиная комната среднего размера в стиле лофт с домашним баром, белыми стенами и паркетным полом среднего тона без телевизора, камина
Идея дизайна: изолированная гостиная комната среднего размера в стиле лофт с домашним баром, белыми стенами и паркетным полом среднего тона без телевизора, камина

Photo by Alan Tansey
This East Village penthouse was designed for nocturnal entertaining. Reclaimed wood lines the walls and counters of the kitchen and dark tones accent the different spaces of the apartment. Brick walls were exposed and the stair was stripped to its raw steel finish. The guest bath shower is lined with textured slate while the floor is clad in striped Moroccan tile.

Established in 1895 as a warehouse for the spice trade, 481 Washington was built to last. With its 25-inch-thick base and enchanting Beaux Arts facade, this regal structure later housed a thriving Hudson Square printing company. After an impeccable renovation, the magnificent loft building’s original arched windows and exquisite cornice remain a testament to the grandeur of days past. Perfectly anchored between Soho and Tribeca, Spice Warehouse has been converted into 12 spacious full-floor lofts that seamlessly fuse Old World character with modern convenience. Steps from the Hudson River, Spice Warehouse is within walking distance of renowned restaurants, famed art galleries, specialty shops and boutiques. With its golden sunsets and outstanding facilities, this is the ideal destination for those seeking the tranquil pleasures of the Hudson River waterfront.
Expansive private floor residences were designed to be both versatile and functional, each with 3 to 4 bedrooms, 3 full baths, and a home office. Several residences enjoy dramatic Hudson River views.
This open space has been designed to accommodate a perfect Tribeca city lifestyle for entertaining, relaxing and working.
This living room design reflects a tailored “old world” look, respecting the original features of the Spice Warehouse. With its high ceilings, arched windows, original brick wall and iron columns, this space is a testament of ancient time and old world elegance.
The design choices are a combination of neutral, modern finishes such as the Oak natural matte finish floors and white walls, white shaker style kitchen cabinets, combined with a lot of texture found in the brick wall, the iron columns and the various fabrics and furniture pieces finishes used thorughout the space and highlited by a beautiful natural light brought in through a wall of arched windows.
The layout is open and flowing to keep the feel of grandeur of the space so each piece and design finish can be admired individually.
As soon as you enter, a comfortable Eames Lounge chair invites you in, giving her back to a solid brick wall adorned by the “cappucino” art photography piece by Francis Augustine and surrounded by flowing linen taupe window drapes and a shiny cowhide rug.
The cream linen sectional sofa takes center stage, with its sea of textures pillows, giving it character, comfort and uniqueness. The living room combines modern lines such as the Hans Wegner Shell chairs in walnut and black fabric with rustic elements such as this one of a kind Indonesian antique coffee table, giant iron antique wall clock and hand made jute rug which set the old world tone for an exceptional interior.
Photography: Francis Augustine

Николай Ковалевский - фотограф
Пример оригинального дизайна: большая п-образная кухня-гостиная в стиле лофт с плоскими фасадами, фасадами цвета дерева среднего тона, столешницей из акрилового камня, техникой из нержавеющей стали, паркетным полом среднего тона, островом, коричневым фартуком и барной стойкой
Пример оригинального дизайна: большая п-образная кухня-гостиная в стиле лофт с плоскими фасадами, фасадами цвета дерева среднего тона, столешницей из акрилового камня, техникой из нержавеющей стали, паркетным полом среднего тона, островом, коричневым фартуком и барной стойкой

Свежая идея для дизайна: гостиная-столовая среднего размера в стиле лофт с белыми стенами, светлым паркетным полом, стандартным камином, фасадом камина из бетона, коричневым полом, балками на потолке и кирпичными стенами - отличное фото интерьера
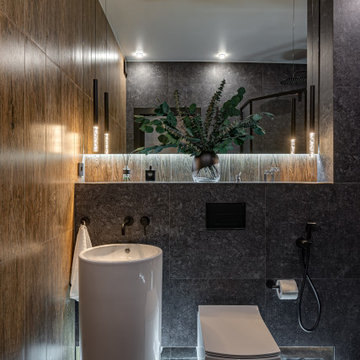
Свежая идея для дизайна: ванная комната среднего размера в стиле лофт - отличное фото интерьера
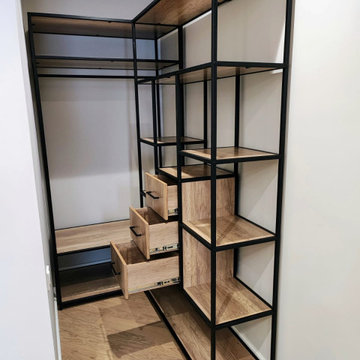
Стильная гардеробная на металлокаркасе в стиле Лофт
Идея дизайна: гардеробная комната среднего размера в стиле лофт с светлыми деревянными фасадами и бежевым полом
Идея дизайна: гардеробная комната среднего размера в стиле лофт с светлыми деревянными фасадами и бежевым полом
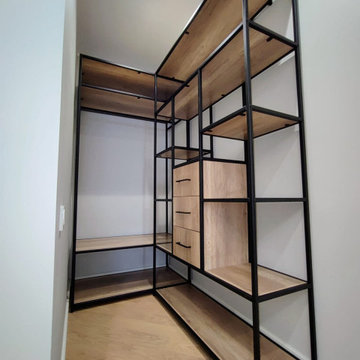
Стильная гардеробная на металлокаркасе в стиле Лофт
Свежая идея для дизайна: гардеробная комната среднего размера в стиле лофт с светлыми деревянными фасадами и бежевым полом - отличное фото интерьера
Свежая идея для дизайна: гардеробная комната среднего размера в стиле лофт с светлыми деревянными фасадами и бежевым полом - отличное фото интерьера
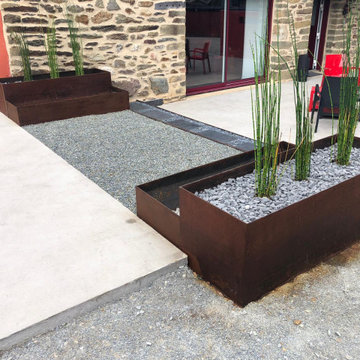
Voici la réalisation de l'un de nos clients. Il voulait des bac en acier corten pour habiller son extérieur. L'acier corten est un métal orange/marron qui s'auto-protège de l'oxydation en développant une couche protectrice à sa surface.

Идея дизайна: отдельная, параллельная кухня среднего размера в стиле лофт с врезной мойкой, плоскими фасадами, черными фасадами, деревянной столешницей, черным фартуком, фартуком из керамогранитной плитки, черной техникой, мраморным полом, островом, коричневой столешницей и барной стойкой
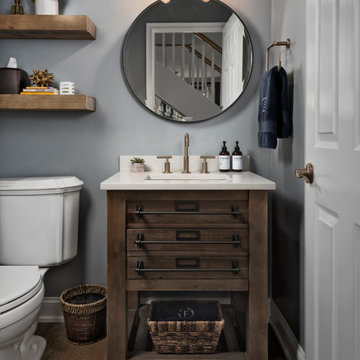
Photography by Picture Perfect House
Стильный дизайн: ванная комната среднего размера в стиле лофт с фасадами цвета дерева среднего тона, раздельным унитазом, белой плиткой, керамической плиткой, синими стенами, полом из керамогранита, душевой кабиной, врезной раковиной, столешницей из искусственного кварца, черным полом, душем с распашными дверями, серой столешницей, тумбой под одну раковину и напольной тумбой - последний тренд
Стильный дизайн: ванная комната среднего размера в стиле лофт с фасадами цвета дерева среднего тона, раздельным унитазом, белой плиткой, керамической плиткой, синими стенами, полом из керамогранита, душевой кабиной, врезной раковиной, столешницей из искусственного кварца, черным полом, душем с распашными дверями, серой столешницей, тумбой под одну раковину и напольной тумбой - последний тренд
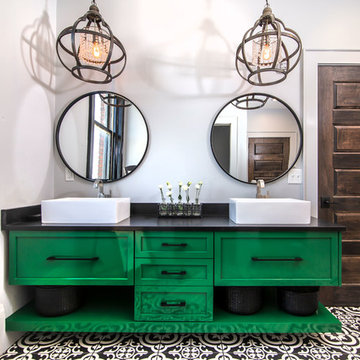
Painted cabinets by Walker Woodworking - SW Espalier 6734 – High Gloss Finish
Build Method: Frameless
U shaped drawers to maximize storage around plumbing
Open shelving on the bottom of the vanity
Hardware: Jeffrey Alexander

Something a little different to our usual style, we injected a little glamour into our handmade Decolane kitchen in Upminster, Essex. When the homeowners purchased this property, the kitchen was the first room they wanted to rip out and renovate, but uncertainty about which style to go for held them back, and it was actually the final room in the home to be completed! As the old saying goes, "The best things in life are worth waiting for..." Our Design Team at Burlanes Chelmsford worked closely with Mr & Mrs Kipping throughout the design process, to ensure that all of their ideas were discussed and considered, and that the most suitable kitchen layout and style was designed and created by us, for the family to love and use for years to come.
Стиль Лофт – квартиры и дома с высоким бюджетом
8



















