Стиль Лофт – квартиры и дома класса люкс
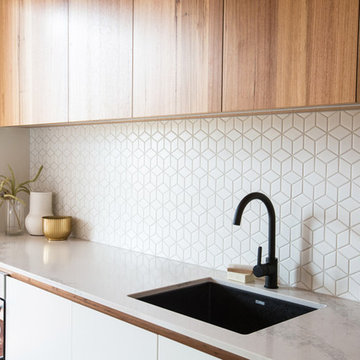
Josie Withers Photography
Источник вдохновения для домашнего уюта: большая угловая кухня в стиле лофт с кладовкой, одинарной мойкой, плоскими фасадами, черными фасадами, столешницей из акрилового камня, белым фартуком, фартуком из керамической плитки, черной техникой, бетонным полом, островом, серым полом и белой столешницей
Источник вдохновения для домашнего уюта: большая угловая кухня в стиле лофт с кладовкой, одинарной мойкой, плоскими фасадами, черными фасадами, столешницей из акрилового камня, белым фартуком, фартуком из керамической плитки, черной техникой, бетонным полом, островом, серым полом и белой столешницей
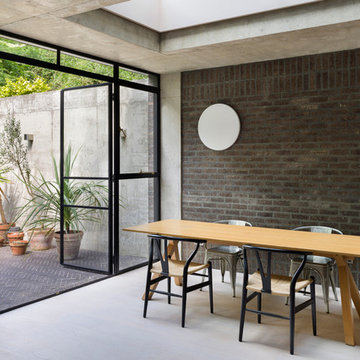
Andrew Meredith
Пример оригинального дизайна: кухня-столовая среднего размера в стиле лофт с серыми стенами, паркетным полом среднего тона и белым полом
Пример оригинального дизайна: кухня-столовая среднего размера в стиле лофт с серыми стенами, паркетным полом среднего тона и белым полом
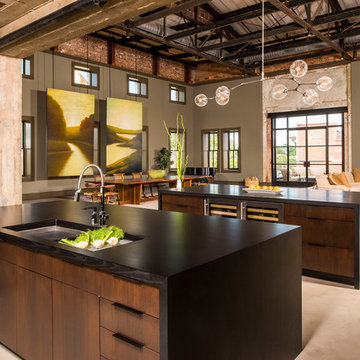
Chapel Hill, North Carolina Contemporary Kitchen design by #PaulBentham4JenniferGilmer. http://www.gilmerkitchens.com
Steven Paul Whitsitt Photography.
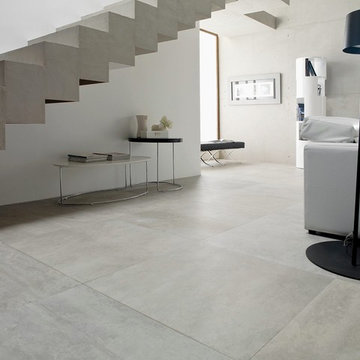
Rodano Acero - Available at Ceramo Tiles
The Rodano range is an excellent alternative to concrete, replicating the design and etchings of raw cement, available in wall and floor.
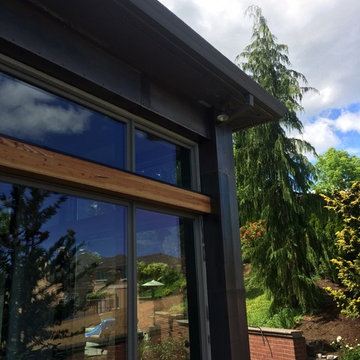
Blackened stainless cladding for home we did extensive steel and iron modern details on. The blackening is a hand-rubbed process that ages the metal and makes it look more antique, but because it is stainless it will not rust or otherwise cause discoloring to the home or patio.
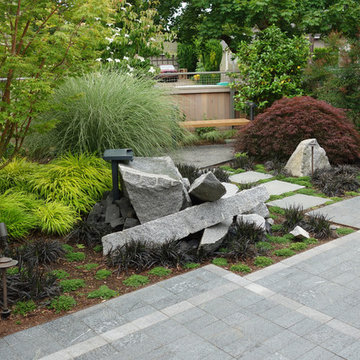
Back garden
Свежая идея для дизайна: тенистый, летний регулярный сад среднего размера на заднем дворе в стиле лофт с мощением тротуарной плиткой - отличное фото интерьера
Свежая идея для дизайна: тенистый, летний регулярный сад среднего размера на заднем дворе в стиле лофт с мощением тротуарной плиткой - отличное фото интерьера

Residential Interior Design project by Camilla Molders Design
На фото: открытая гостиная комната среднего размера в стиле лофт с белыми стенами, полом из винила, отдельно стоящим телевизором и серым полом с
На фото: открытая гостиная комната среднего размера в стиле лофт с белыми стенами, полом из винила, отдельно стоящим телевизором и серым полом с
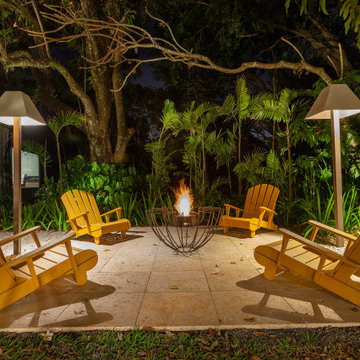
Outdoors, floor Ecofireplace Fire pit in weathering Corten steel, with round, Stainless Steel ECO 35 burner. Thermal insulation made of rock wool bases and refractory tape applied to the burner.
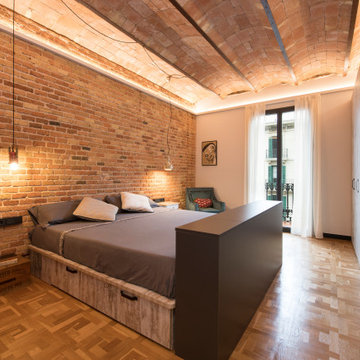
На фото: большая хозяйская спальня в стиле лофт с белыми стенами, полом из керамогранита, белым полом, сводчатым потолком и кирпичными стенами без камина с
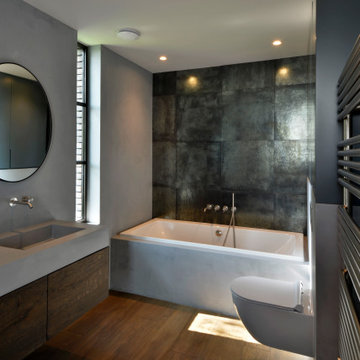
Пример оригинального дизайна: главная ванная комната среднего размера в стиле лофт с накладной ванной, инсталляцией, темным паркетным полом, подвесной раковиной и коричневым полом
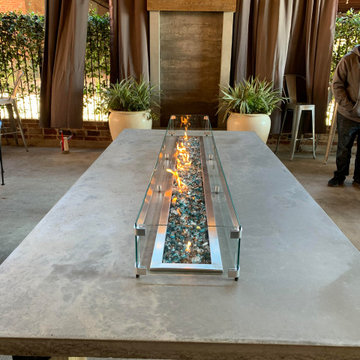
Custom Concrete Wall Fountain and Fire Table for beautiful restaurant patio area in Enterprise, AL.
Источник вдохновения для домашнего уюта: большой двор в стиле лофт с местом для костра, покрытием из бетонных плит и навесом
Источник вдохновения для домашнего уюта: большой двор в стиле лофт с местом для костра, покрытием из бетонных плит и навесом
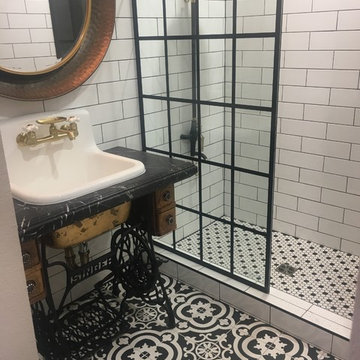
Used a functional Singer sewing machine and made a vanity. Beautiful cast iron sink. All tile purchased at Lowes. Vintage shower head just added a touch to my new bathroom.
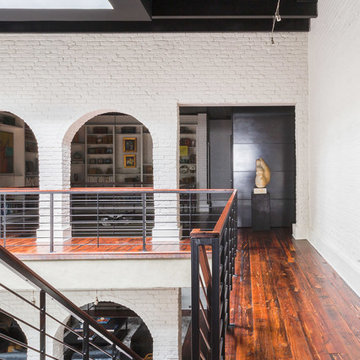
This level incorporates a two-story library and mezzanine. All of this overlooks a central atrium space that connects three of the upper levels. There is an existing large skylight. This central atrium volume has staircases that connect each level. The staircases are steel with antique Heart Pine timber treads. On the upper level, the floors are all antique Heart Pine.
Greg Boudouin, Interiors
Alyssa Rosenheck: Photos
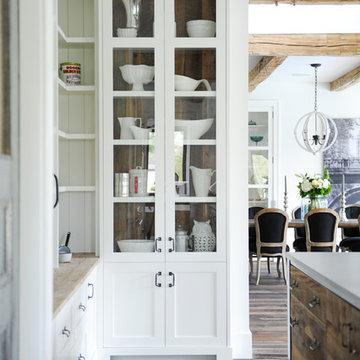
Cabinetry by: Esq Design. Interior design by District 309
Photography: Tracey Ayton
Источник вдохновения для домашнего уюта: огромная угловая кухня в стиле лофт с обеденным столом, с полувстраиваемой мойкой (с передним бортиком), плоскими фасадами, белыми фасадами, деревянной столешницей, белым фартуком, фартуком из дерева, техникой из нержавеющей стали, темным паркетным полом, островом и коричневым полом
Источник вдохновения для домашнего уюта: огромная угловая кухня в стиле лофт с обеденным столом, с полувстраиваемой мойкой (с передним бортиком), плоскими фасадами, белыми фасадами, деревянной столешницей, белым фартуком, фартуком из дерева, техникой из нержавеющей стали, темным паркетным полом, островом и коричневым полом
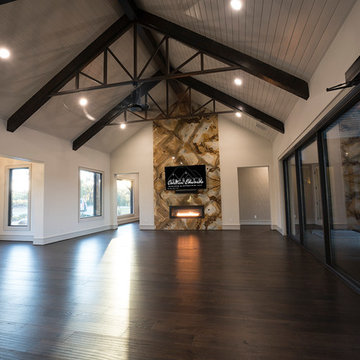
White Photography in Tyler, TX
Идея дизайна: большая открытая гостиная комната в стиле лофт с белыми стенами, темным паркетным полом, двусторонним камином, телевизором на стене и коричневым полом
Идея дизайна: большая открытая гостиная комната в стиле лофт с белыми стенами, темным паркетным полом, двусторонним камином, телевизором на стене и коричневым полом

The Lucius 140 by Element4 installed in this Minneapolis Loft.
Photo by: Jill Greer
Источник вдохновения для домашнего уюта: двухуровневая гостиная комната среднего размера в стиле лофт с светлым паркетным полом, двусторонним камином, фасадом камина из металла и коричневым полом без телевизора
Источник вдохновения для домашнего уюта: двухуровневая гостиная комната среднего размера в стиле лофт с светлым паркетным полом, двусторонним камином, фасадом камина из металла и коричневым полом без телевизора
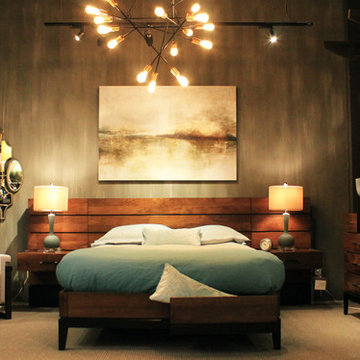
Источник вдохновения для домашнего уюта: большая хозяйская спальня в стиле лофт с серыми стенами, бетонным полом и бежевым полом без камина
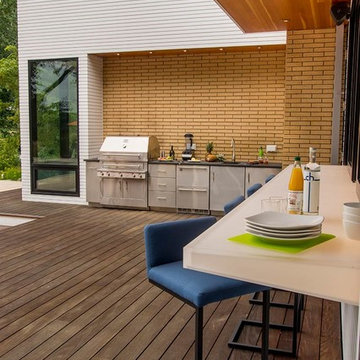
The bar faces large windows that open into the house.
Стильный дизайн: двор среднего размера на заднем дворе в стиле лофт - последний тренд
Стильный дизайн: двор среднего размера на заднем дворе в стиле лофт - последний тренд
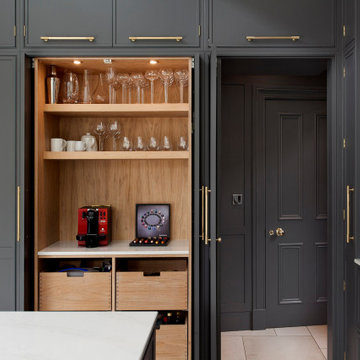
The minimal shaker detail on the cabinetry brings a contemporary feeling to this project. Handpainted dark furniture contrasts beautifully with the brass handles, Quooker tap and the purity of the quartz worktops.

This modern transitional home boasts an elegant kitchen that looks onto a large informal living room and shares space with the dining room and butler's pantry. Senior designer, Ayca, selected design elements that flow throughout the entire space to create a dynamic kitchen. The result is a perfect mix of industrial and organic materials, including a leathered quartzite countertop for the island with an unusual single-sided waterfall edge. The honed soapstone perimeter countertops complement the marble fireplace of the living room. A custom zinc vent hood, burnished brass mesh cabinet fronts, and leather finish slabs contrast against the dark wood floors, ceiling, and upper beams. Organic elements of the dining room chandelier and grey-white walls add softness to space when combined with the influence of crisp natural light. A chic color palette of warm neutrals, greys, blacks, and hints of metallics seep from the open-facing kitchen into the neighboring rooms, creating a design that is striking, modern, and cohesive.
Стиль Лофт – квартиры и дома класса люкс
6


















