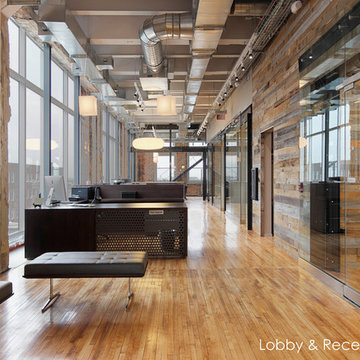Стиль Лофт – квартиры и дома класса люкс

Lou Costy
Источник вдохновения для домашнего уюта: огромная кухня-гостиная в стиле лофт с с полувстраиваемой мойкой (с передним бортиком), фасадами с выступающей филенкой, белыми фасадами, столешницей из талькохлорита, белым фартуком, фартуком из керамической плитки, техникой из нержавеющей стали и паркетным полом среднего тона
Источник вдохновения для домашнего уюта: огромная кухня-гостиная в стиле лофт с с полувстраиваемой мойкой (с передним бортиком), фасадами с выступающей филенкой, белыми фасадами, столешницей из талькохлорита, белым фартуком, фартуком из керамической плитки, техникой из нержавеющей стали и паркетным полом среднего тона
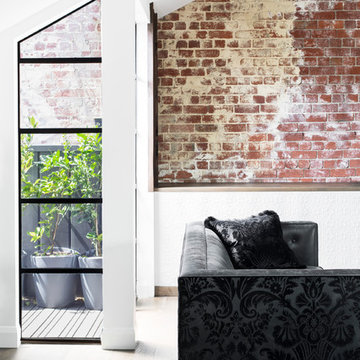
Residential Interior Design & Decoration project by Camilla Molders Design
Пример оригинального дизайна: большая парадная гостиная комната в стиле лофт с белыми стенами и паркетным полом среднего тона
Пример оригинального дизайна: большая парадная гостиная комната в стиле лофт с белыми стенами и паркетным полом среднего тона
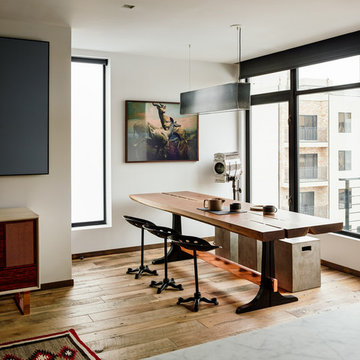
A lot of the furniture in the space was custom designed for the space. The dining room table was a piece that the homeowners had already had built by great local millworkers. We knew from the beginning that the dining room table would be a big part of the space, so we made sure to design a niche for it.
© Joe Fletcher Photography
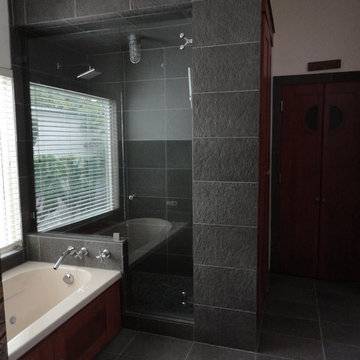
Remodel of master on the smaller side. Project was to match existing sink cabinetry , while updating the shower/tub. Another example of how a custom designer/builder can make your vision come true.
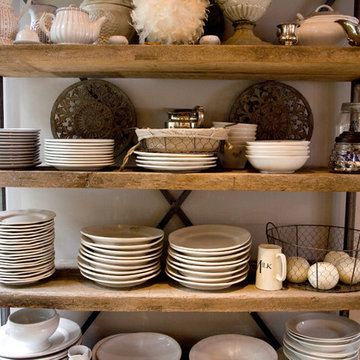
This project was a long labor of love. The clients adored this eclectic farm home from the moment they first opened the front door. They knew immediately as well that they would be making many careful changes to honor the integrity of its old architecture. The original part of the home is a log cabin built in the 1700’s. Several additions had been added over time. The dark, inefficient kitchen that was in place would not serve their lifestyle of entertaining and love of cooking well at all. Their wish list included large pro style appliances, lots of visible storage for collections of plates, silverware, and cookware, and a magazine-worthy end result in terms of aesthetics. After over two years into the design process with a wonderful plan in hand, construction began. Contractors experienced in historic preservation were an important part of the project. Local artisans were chosen for their expertise in metal work for one-of-a-kind pieces designed for this kitchen – pot rack, base for the antique butcher block, freestanding shelves, and wall shelves. Floor tile was hand chipped for an aged effect. Old barn wood planks and beams were used to create the ceiling. Local furniture makers were selected for their abilities to hand plane and hand finish custom antique reproduction pieces that became the island and armoire pantry. An additional cabinetry company manufactured the transitional style perimeter cabinetry. Three different edge details grace the thick marble tops which had to be scribed carefully to the stone wall. Cable lighting and lamps made from old concrete pillars were incorporated. The restored stone wall serves as a magnificent backdrop for the eye- catching hood and 60” range. Extra dishwasher and refrigerator drawers, an extra-large fireclay apron sink along with many accessories enhance the functionality of this two cook kitchen. The fabulous style and fun-loving personalities of the clients shine through in this wonderful kitchen. If you don’t believe us, “swing” through sometime and see for yourself! Matt Villano Photography
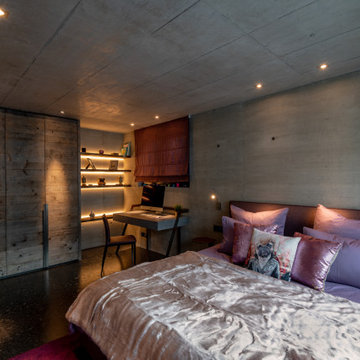
Ein weiteres Top-Projekt in unseren Reihen ist das Haus am See.
Das Objekt wurde zu absoluter Kundenzufriedenheit von uns geplant, designet und ausgestattet.
Der Fokus lag hierbei darauf, dass alle Räume ein cooles, loftartiges Industrial Design bekommen.
Hochwertige Beleuchtung, sowohl indirekt, als auch direkt mit punktuell strahlenden Spots, Betonwände, -böden- und decken, ein großer geschweißter Esstisch, ein freistehender Küchenblock mit ringsherum laufender Dekton-Arbeitsplatte und massiven Altholzmöbeln integrieren sich perfekt in die Vorstellungen unseres Kunden.
Unsere Highlights sind zudem die gerostet designten Oberflächen aller Beschläge im Haus und filigrane, offene Regale in Würfeloptik, die ebenfalls im selben Design entworfen wurden.
Ein luxuriöser und smart gestalteter Wellnessbereich lädt zum Entspannen ein und rundet das einzigartige Objekt mit Wohlfühlstimmung ab.
Another top project in our group is the Lake House.
This object was planned, designed and furnished by us to absolute customer satisfaction.
The focus here was on giving all rooms a cool, loft style industrial design.
Superior lighting, both indirect and direct with radiant selective spotlights, concrete walls, floors and ceilings, a large welded dining table, a free-standing kitchen block with a Dekton counter surface extending all around and massive aged wood furniture perfectly complement the concepts of our customer.
Our highlights also include the rusted design surfaces of all fittings in the house and filigree, open shelves in cube optics, which were also created in the same design.
A luxurious and smartly designed spa area invites you to relax and rounds off this unique object with a feel-good atmosphere.

Entering this downtown Denver loft, three layered cowhide rugs create a perfectly organic shape and set the foundation for two cognac leather arm chairs. A 13' panel of Silver Eucalyptus (EKD) supports a commissioned painting ("Smoke")
Bottom line, it’s a pretty amazing first impression!
Without showing you the before photos of this condo, it’s hard to imagine the transformation that took place in just 6 short months.
The client wanted a hip, modern vibe to her new home and reached out to San Diego Interior Designer, Rebecca Robeson. Rebecca had a vision for what could be. Rebecca created a 3D model to convey the possibilities… and they were off to the races.
The design races that is.
Rebecca’s 3D model captured the heart of her new client and the project took off.
With only 6 short months to completely gut and transform the space, it was essential Robeson Design connect with the right people in Denver. Rebecca searched HOUZZ for Denver General Contractors.
Ryan Coats of Earthwood Custom Remodeling lead a team of highly qualified sub-contractors throughout the project and over the finish line.
The project was completed on time and the homeowner is thrilled...
Rocky Mountain Hardware
Exquisite Kitchen Design
Rugs - Aja Rugs, LaJolla
Painting – Liz Jardain
Photos by Ryan Garvin Photography
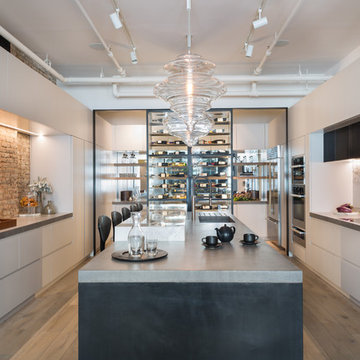
Paul Craig
На фото: большая п-образная кухня-гостиная в стиле лофт с врезной мойкой, плоскими фасадами, серыми фасадами, столешницей из бетона, фартуком из мрамора, техникой из нержавеющей стали, светлым паркетным полом и островом с
На фото: большая п-образная кухня-гостиная в стиле лофт с врезной мойкой, плоскими фасадами, серыми фасадами, столешницей из бетона, фартуком из мрамора, техникой из нержавеющей стали, светлым паркетным полом и островом с

Benjamin Hill Photography
Стильный дизайн: огромный домашний бар в стиле лофт с открытыми фасадами, темными деревянными фасадами, деревянной столешницей, коричневым полом, коричневой столешницей и бетонным полом - последний тренд
Стильный дизайн: огромный домашний бар в стиле лофт с открытыми фасадами, темными деревянными фасадами, деревянной столешницей, коричневым полом, коричневой столешницей и бетонным полом - последний тренд
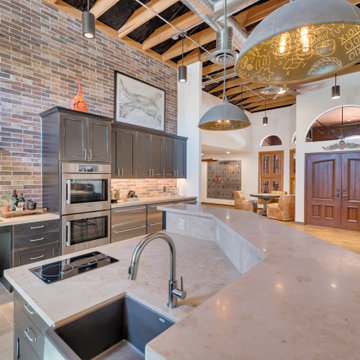
Стильный дизайн: большая угловая кухня-гостиная в стиле лофт с с полувстраиваемой мойкой (с передним бортиком), черными фасадами, столешницей из известняка, разноцветным фартуком, фартуком из каменной плитки, техникой из нержавеющей стали, полом из керамогранита, островом, серым полом, бежевой столешницей и балками на потолке - последний тренд
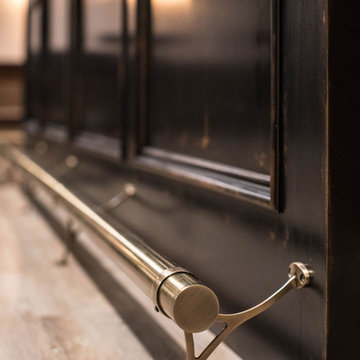
Custom metal footrest for bar seating.
Стильный дизайн: большой параллельный домашний бар в стиле лофт с барной стойкой, врезной мойкой, открытыми фасадами, черными фасадами, деревянной столешницей, фартуком из кирпича, полом из винила, бежевым полом, коричневой столешницей и красным фартуком - последний тренд
Стильный дизайн: большой параллельный домашний бар в стиле лофт с барной стойкой, врезной мойкой, открытыми фасадами, черными фасадами, деревянной столешницей, фартуком из кирпича, полом из винила, бежевым полом, коричневой столешницей и красным фартуком - последний тренд
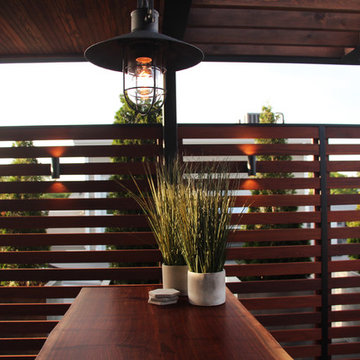
Ipe Screening creates a privacy barrier between our client and the neighbors
Идея дизайна: большая идея дизайна в стиле лофт
Идея дизайна: большая идея дизайна в стиле лофт
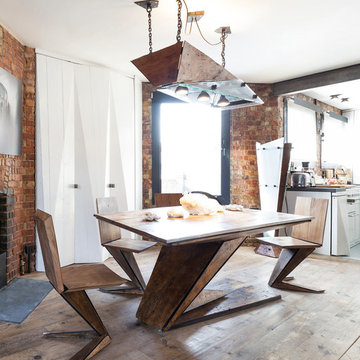
Nathalie Priem for Domus Nova
Пример оригинального дизайна: маленькая кухня-столовая в стиле лофт с паркетным полом среднего тона для на участке и в саду
Пример оригинального дизайна: маленькая кухня-столовая в стиле лофт с паркетным полом среднего тона для на участке и в саду
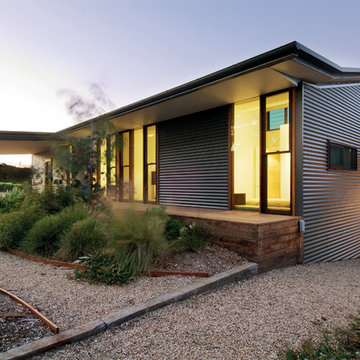
The bedroom wing nestles into the native Australian garden. Photo by Emma Cross
Стильный дизайн: большой, серый дом в стиле лофт с облицовкой из металла и разными уровнями - последний тренд
Стильный дизайн: большой, серый дом в стиле лофт с облицовкой из металла и разными уровнями - последний тренд
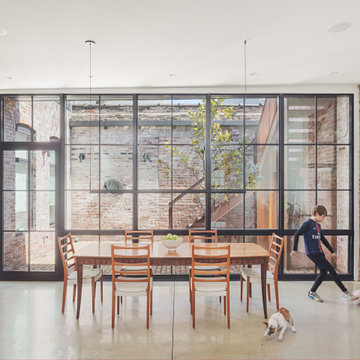
Источник вдохновения для домашнего уюта: большая столовая в стиле лофт с бетонным полом и серым полом
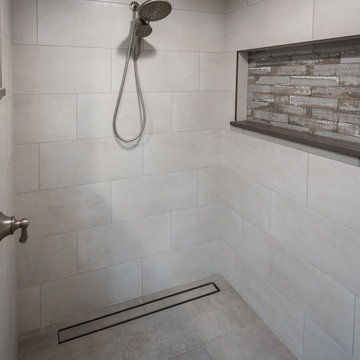
Shower Walls: Iron, Glacier 12x24 porcelain tile from Happy Floors.
Shower Niche & Wall: Urban Bricks in Loft Gray from Soho Studio Corp.
Shower Floor: Iron, Pearl 12x24 porcelain tile from Happy Floors, with a 40" Tile Insert Linear Drain.
Shower Curb & Sills: Quartz from Pompeii in Sparkle Grey with an easted edge.
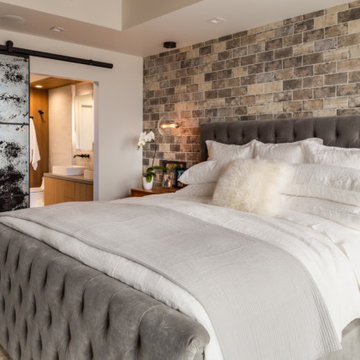
Источник вдохновения для домашнего уюта: маленькая хозяйская спальня в стиле лофт с разноцветными стенами, полом из винила и коричневым полом для на участке и в саду
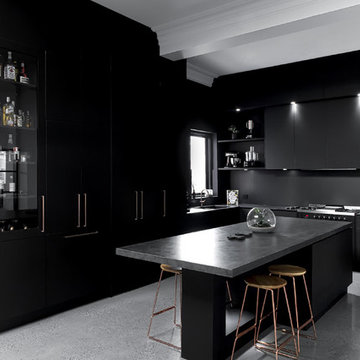
Stunning black kitchen featuring Castella Planar handle in special finish: brushed rose gold. Designed and completed by Alby Turner & Son Kitchens
На фото: большая отдельная, параллельная кухня в стиле лофт с плоскими фасадами, черными фасадами, столешницей из бетона, островом и серой столешницей
На фото: большая отдельная, параллельная кухня в стиле лофт с плоскими фасадами, черными фасадами, столешницей из бетона, островом и серой столешницей
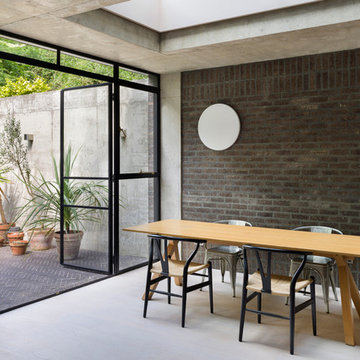
Andrew Meredith
Пример оригинального дизайна: кухня-столовая среднего размера в стиле лофт с серыми стенами, паркетным полом среднего тона и белым полом
Пример оригинального дизайна: кухня-столовая среднего размера в стиле лофт с серыми стенами, паркетным полом среднего тона и белым полом
Стиль Лофт – квартиры и дома класса люкс
4



















