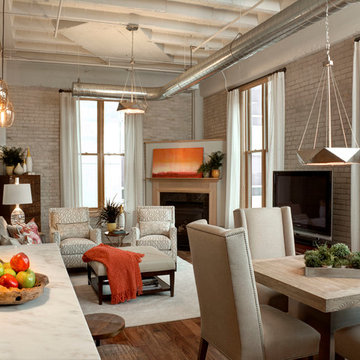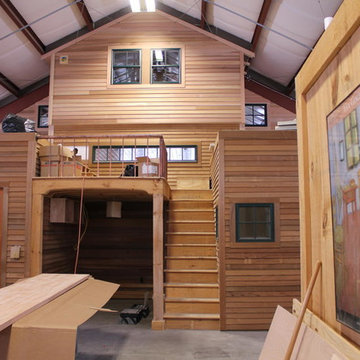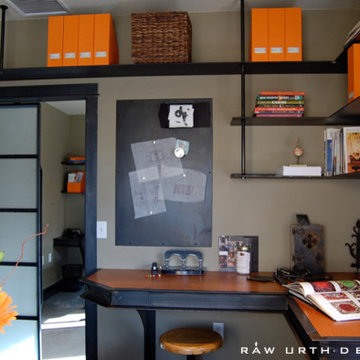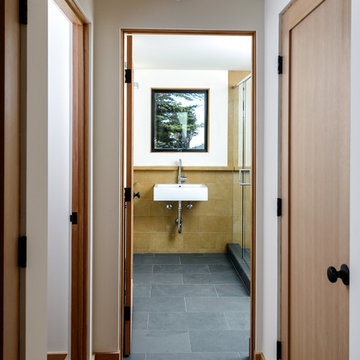Home
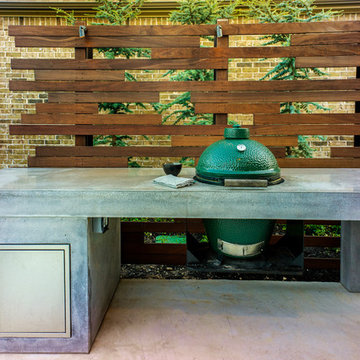
Our client wanted a modern industrial style of backyard and we designed and build this outdoor environment to their excitement. Features include a new pool with precast concrete water feature wall that blends into a precast concrete firepit, an Ipe wood deck, custom steel and Ipe wood arbor and trellis and a precast concrete kitchen. Also, we clad the inside of the existing fence with corrugated metal panels.
Photography: Daniel Driensky

Источник вдохновения для домашнего уюта: маленькая отдельная, параллельная прачечная в стиле лофт с монолитной мойкой, фасадами с утопленной филенкой, белыми фасадами, столешницей из акрилового камня, бежевыми стенами, паркетным полом среднего тона, со стиральной и сушильной машиной рядом, бежевым полом и бежевой столешницей для на участке и в саду

bulthaup b1 kitchen with island and corner barter arrangement. Exposed brickwork add colour and texture to the space ensuring the white kitchen doesn't appear too stark.
Darren Chung
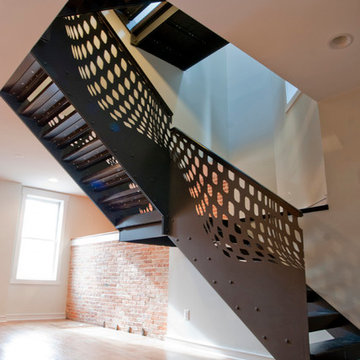
Fully custom laser cut metal stair is a centerpiece on the main floor of the house.
Свежая идея для дизайна: угловая лестница среднего размера в стиле лофт с металлическими ступенями и металлическими перилами без подступенок - отличное фото интерьера
Свежая идея для дизайна: угловая лестница среднего размера в стиле лофт с металлическими ступенями и металлическими перилами без подступенок - отличное фото интерьера
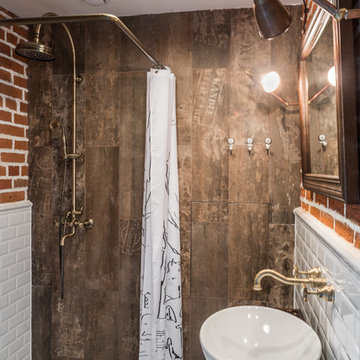
photographer Turykina Maria
Источник вдохновения для домашнего уюта: маленькая ванная комната в стиле лофт с душем без бортиков, белой плиткой, коричневой плиткой, плиткой кабанчик, душевой кабиной и настольной раковиной для на участке и в саду
Источник вдохновения для домашнего уюта: маленькая ванная комната в стиле лофт с душем без бортиков, белой плиткой, коричневой плиткой, плиткой кабанчик, душевой кабиной и настольной раковиной для на участке и в саду
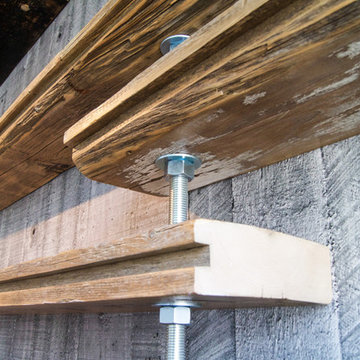
We were asked to add an industrial feel to this modern Toronto Condo. We built some beautiful custom pieces for their space!
Свежая идея для дизайна: идея дизайна среднего размера в стиле лофт - отличное фото интерьера
Свежая идея для дизайна: идея дизайна среднего размера в стиле лофт - отличное фото интерьера
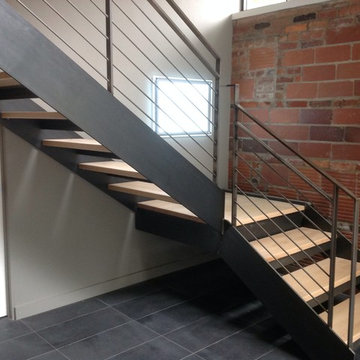
This residential project consisting of six flights and three landings was designed, fabricated and installed by metal inc..LD
Свежая идея для дизайна: большая п-образная лестница в стиле лофт с деревянными ступенями и металлическими перилами без подступенок - отличное фото интерьера
Свежая идея для дизайна: большая п-образная лестница в стиле лофт с деревянными ступенями и металлическими перилами без подступенок - отличное фото интерьера

Photo by: Lucas Finlay
A successful entrepreneur and self-proclaimed bachelor, the owner of this 1,100-square-foot Yaletown property sought a complete renovation in time for Vancouver Winter Olympic Games. The goal: make it party central and keep the neighbours happy. For the latter, we added acoustical insulation to walls, ceilings, floors and doors. For the former, we designed the kitchen to provide ample catering space and keep guests oriented around the bar top and living area. Concrete counters, stainless steel cabinets, tin doors and concrete floors were chosen for durability and easy cleaning. The black, high-gloss lacquered pantry cabinets reflect light from the single window, and amplify the industrial space’s masculinity.
To add depth and highlight the history of the 100-year-old garment factory building, the original brick and concrete walls were exposed. In the living room, a drywall ceiling and steel beams were clad in Douglas Fir to reference the old, original post and beam structure.
We juxtaposed these raw elements with clean lines and bold statements with a nod to overnight guests. In the ensuite, the sculptural Spoon XL tub provides room for two; the vanity has a pop-up make-up mirror and extra storage; and, LED lighting in the steam shower to shift the mood from refreshing to sensual.

Michael Stadler - Stadler Studio
Стильный дизайн: гостиная комната среднего размера в стиле лофт с бетонным полом, бежевыми стенами, музыкальной комнатой и серым полом без камина - последний тренд
Стильный дизайн: гостиная комната среднего размера в стиле лофт с бетонным полом, бежевыми стенами, музыкальной комнатой и серым полом без камина - последний тренд
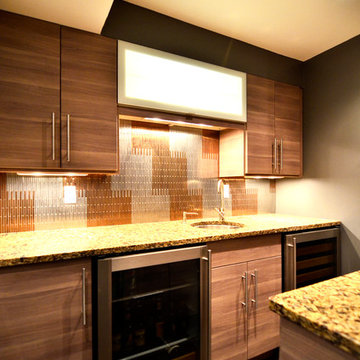
The varied metal backsplash seen in the bathroom remodel carries out into the bar area linking these two spaces. Under-counter wine and beer fridges were added to maximize the use of the bar.
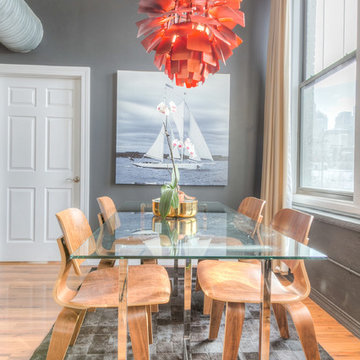
Mid Century Condo
Kansas City, MO
- Mid Century Modern Design
- Bentwood Chairs
- Geometric Lattice Wall Pattern
- New Mixed with Retro
Wesley Piercy, Haus of You Photography

Upon entering the penthouse the light and dark contrast continues. The exposed ceiling structure is stained to mimic the 1st floor's "tarred" ceiling. The reclaimed fir plank floor is painted a light vanilla cream. And, the hand plastered concrete fireplace is the visual anchor that all the rooms radiate off of. Tucked behind the fireplace is an intimate library space.
Photo by Lincoln Barber

Bennett Frank McCarthy Architects, Inc.
Стильный дизайн: кухня-гостиная в стиле лофт с с полувстраиваемой мойкой (с передним бортиком) - последний тренд
Стильный дизайн: кухня-гостиная в стиле лофт с с полувстраиваемой мойкой (с передним бортиком) - последний тренд

LoriDennis.com Interior Design/ KenHayden.com Photography
Стильный дизайн: открытая гостиная комната в стиле лофт без телевизора - последний тренд
Стильный дизайн: открытая гостиная комната в стиле лофт без телевизора - последний тренд
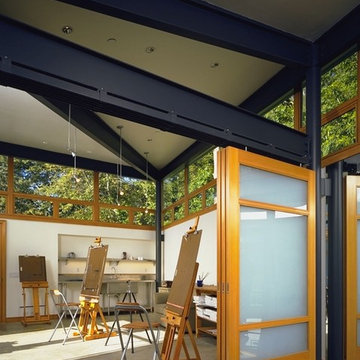
This California art and exercise studio located near the Pacific Ocean incorporates Quantum’s custom wood Signature Series windows and Lift & Slide doors. The architect called for Clear Vertical Grain (CVG) Douglas Fir throughout the project with Ironwood Sills used on the Lift & Slide doors.
Sequential angled windows with sandblasted, or obscure, glass allow for natural lighting to enter indoors, yet add ventilation, security, and privacy for its inhabitants. Steel reinforced mullions satisfy the need for structural integrity.
Inside the studio are found interior hanging panels with sandblasted glass sliding along an overhead track system. These panels allow for the building’s interior to be partitioned off into two distinct spaces.
Leading to the exterior are bypass pocketing Lift & Slide doors complete with screens. To further enhance security no flush pulls were installed on the exterior of the door panels.
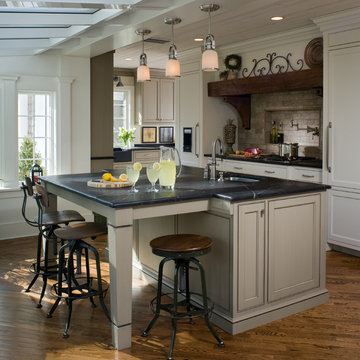
John Herr
На фото: кухня в стиле лофт с врезной мойкой, фасадами в стиле шейкер, белыми фасадами, бежевым фартуком, техникой под мебельный фасад и барной стойкой
На фото: кухня в стиле лофт с врезной мойкой, фасадами в стиле шейкер, белыми фасадами, бежевым фартуком, техникой под мебельный фасад и барной стойкой
5



















