Стиль Лофт – черные квартиры и дома

The homeowners had a very specific vision for their large daylight basement. To begin, Neil Kelly's team, led by Portland Design Consultant Fabian Genovesi, took down numerous walls to completely open up the space, including the ceilings, and removed carpet to expose the concrete flooring. The concrete flooring was repaired, resurfaced and sealed with cracks in tact for authenticity. Beams and ductwork were left exposed, yet refined, with additional piping to conceal electrical and gas lines. Century-old reclaimed brick was hand-picked by the homeowner for the east interior wall, encasing stained glass windows which were are also reclaimed and more than 100 years old. Aluminum bar-top seating areas in two spaces. A media center with custom cabinetry and pistons repurposed as cabinet pulls. And the star of the show, a full 4-seat wet bar with custom glass shelving, more custom cabinetry, and an integrated television-- one of 3 TVs in the space. The new one-of-a-kind basement has room for a professional 10-person poker table, pool table, 14' shuffleboard table, and plush seating.
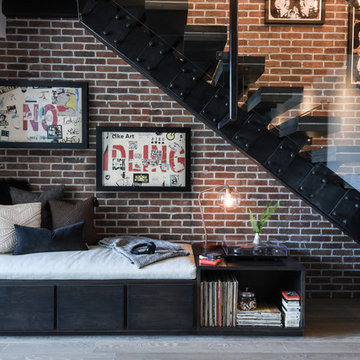
Источник вдохновения для домашнего уюта: лестница в стиле лофт с стеклянными перилами без подступенок
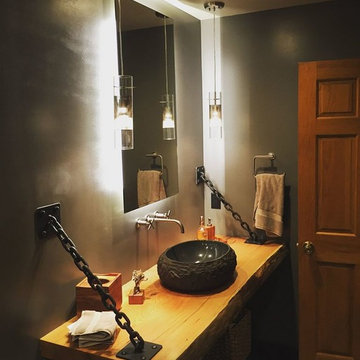
На фото: ванная комната среднего размера в стиле лофт с угловым душем, унитазом-моноблоком, серыми стенами, полом из керамической плитки, душевой кабиной, настольной раковиной, столешницей из дерева, серым полом и душем с распашными дверями

The new basement is the ultimate multi-functional space. A bar, foosball table, dartboard, and glass garage door with direct access to the back provide endless entertainment for guests; a cozy seating area with a whiteboard and pop-up television is perfect for Mike's work training sessions (or relaxing!); and a small playhouse and fun zone offer endless possibilities for the family's son, James.

Front Foyer
Свежая идея для дизайна: узкая прихожая в стиле лофт с черными стенами - отличное фото интерьера
Свежая идея для дизайна: узкая прихожая в стиле лофт с черными стенами - отличное фото интерьера
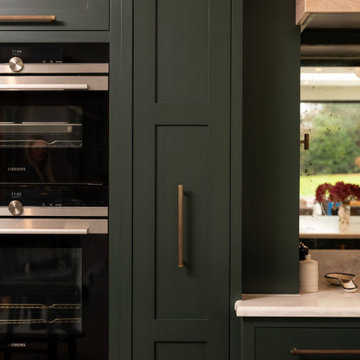
First of all, you are met with striking Crittal doors that open up to the brand-new kitchen. These modern doors connect the rooms and bring an industrial touch to the home.
The kitchen wasn’t just a standalone project, it was a home renovation project where work was undertaken throughout the entire property. Working with Beth Clancy, an interior designer – we took on this amazing opportunity to translate our client’s dreams into reality within a beautiful village known as Chalfont St Giles.
Kitchen vision: to take the best appliances, a rich deep green and brass finish, and combine it with our Classic In-Frame Shaker to create a timeless kitchen design.
With ideas from us, the designer and the client themselves, this collaborative approach resulted in a rich deep green as the main colour for the cabinets and a versatile open-plan space that would suit all needs.
Neptune Constable Green comes from the inspiration of 19th-century paintings. It’s a rich, inky colour that has been created with depth and love. This inky green takes on a dynamic character that further enhances the oak internals and the polished Heartly Grey quartz worktop found around the kitchen.
Centering the kitchen around a larger-than-life island, this central showpiece has been expertly crafted to provide a social spot for family gatherings and entertainment.
The focal point has to go to the Wolf 1216mm Sealed Burner Range Top with 6 Burners and Griddle and glass mirrored splashback. Many professional chefs choose gas cooking, simply because of the control. Wolf takes that control up a notch with this particular model, which includes six innovative burners, each dual-stacked with both upper and lower-tier flames.
Other top-line cooking features include built-in appliances from Siemens that seamlessly integrate with the cabinetry and a Liebherr fridge freezer. A Westin Prime extractor was also added to the design and sits under a bespoke mantle that has been completed with a white-washed oak shelf. Something a little different and something we absolutely love!
Adding to the shaker kitchen’s heritage, a Shaws sink completes the sink area. This iconic handcrafted fireclay sink is strategically placed beneath one of the beautiful windows. It not only enhances the kitchen’s charm but also provides practicality, complemented by a Quooker Classic Fusion in patinated brass and a Yardley bespoke rinse in patina brass.
Beyond the endless storage solutions, is a bespoke bi-fold breakfast station, complete with white-washed oak shelves and a beautiful feature that can be bought into family life in the mornings.
Enhance the centrepiece of your home beyond expectations, redefining the concept and functionality of utility spaces. This isn’t just a utility though, it opens up to more possibilities. An English charm that is made with simplicity and balance.
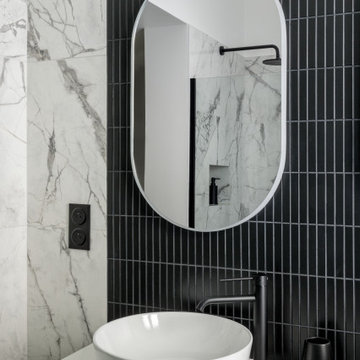
Ancien local industriel ayant été aménagé en habitation, les travaux ont favorisé l'ouverture de la maison côté jardin, avec une surélévation au niveau du garage qui abrite un bureau, un dressing, une salle d'eau et sous les toits, une chambre qui s'ouvre sur une terrasse protégé des regards...
Le Nid vient s'insérer en parfaite continuité avec la construction existante. Le challenge de ce projet fût principalement dû aux proportions des volumes possibles à édifier, une bande assez fine... Et pourtant, le souci constant d'apporter de la lumière au cœur de la maison.

Modern garage condo with entertaining and workshop space
Стильный дизайн: лестница среднего размера в стиле лофт с кладовкой или шкафом под ней - последний тренд
Стильный дизайн: лестница среднего размера в стиле лофт с кладовкой или шкафом под ней - последний тренд

Dave Osmond Builders, Powell, Ohio, 2022 Regional CotY Award Winner, Basement Under $100,000
Идея дизайна: подземный подвал среднего размера в стиле лофт с серыми стенами, бетонным полом и потолком из вагонки
Идея дизайна: подземный подвал среднего размера в стиле лофт с серыми стенами, бетонным полом и потолком из вагонки

Свежая идея для дизайна: подземный подвал среднего размера в стиле лофт с домашним кинотеатром, белыми стенами, полом из ламината, стандартным камином, фасадом камина из дерева, коричневым полом и балками на потолке - отличное фото интерьера

The homeowners had a very specific vision for their large daylight basement. To begin, Neil Kelly's team, led by Portland Design Consultant Fabian Genovesi, took down numerous walls to completely open up the space, including the ceilings, and removed carpet to expose the concrete flooring. The concrete flooring was repaired, resurfaced and sealed with cracks in tact for authenticity. Beams and ductwork were left exposed, yet refined, with additional piping to conceal electrical and gas lines. Century-old reclaimed brick was hand-picked by the homeowner for the east interior wall, encasing stained glass windows which were are also reclaimed and more than 100 years old. Aluminum bar-top seating areas in two spaces. A media center with custom cabinetry and pistons repurposed as cabinet pulls. And the star of the show, a full 4-seat wet bar with custom glass shelving, more custom cabinetry, and an integrated television-- one of 3 TVs in the space. The new one-of-a-kind basement has room for a professional 10-person poker table, pool table, 14' shuffleboard table, and plush seating.

Photo: Robert Benson Photography
Свежая идея для дизайна: гостиная комната в стиле лофт с с книжными шкафами и полками, серыми стенами, паркетным полом среднего тона, телевизором на стене, коричневым полом и сводчатым потолком - отличное фото интерьера
Свежая идея для дизайна: гостиная комната в стиле лофт с с книжными шкафами и полками, серыми стенами, паркетным полом среднего тона, телевизором на стене, коричневым полом и сводчатым потолком - отличное фото интерьера
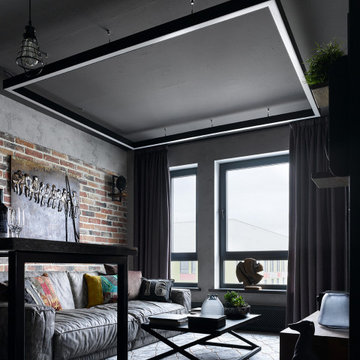
Создать ощущение настоящего лофта в интерьере не так просто, как может показаться! В этом стиле нет ничего случайного, все продумано досконально и до мелочей. Сочетание фактур, цвета, материала, это не просто игра, а дизайнерский подход к каждой детали.
В Московской новостройке, площадь которой 83 кв м, мне удалось осуществить все задуманное и создать интерьер с настроением в стиле лофт!
Зону кухни и гостиной визуально разграничивают предметы мебели и декора. Стены отделаны декоративным кирпичом и штукатуркой с эффектом состаренной поверхности.
В зоне гостиной потолок выкрашен темной краской для того, чтобы объединить зону гостиной и придать ей настроение! А детали мебели, декора и аксессуаров еще больше придают интерьеру характер.
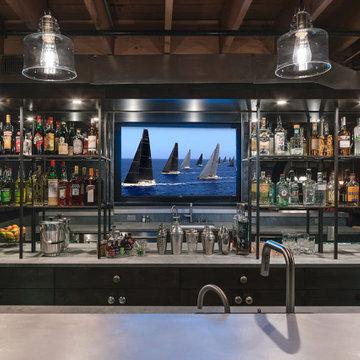
An entertainment paradise. This "speak easy" bar and entertainment space packs a punch. Taking you back to the prohibition era, with authentic materials of that period.
What was once a finished basement, complete with bedrooms and a den is now an adult playground.
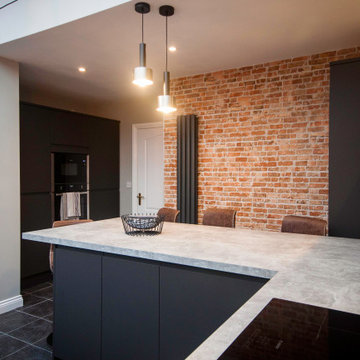
This kitchen was completely re designed introducing new shapes, more worktop space and a feature brick wall for our client
Пример оригинального дизайна: п-образная кухня-гостиная среднего размера в стиле лофт с накладной мойкой, черными фасадами, столешницей из ламината, серым фартуком, фартуком из стекла, техникой под мебельный фасад, полом из керамической плитки, полуостровом, черным полом и серой столешницей
Пример оригинального дизайна: п-образная кухня-гостиная среднего размера в стиле лофт с накладной мойкой, черными фасадами, столешницей из ламината, серым фартуком, фартуком из стекла, техникой под мебельный фасад, полом из керамической плитки, полуостровом, черным полом и серой столешницей

Пример оригинального дизайна: параллельная кухня среднего размера в стиле лофт с обеденным столом, накладной мойкой, фасадами с утопленной филенкой, черными фасадами, деревянной столешницей, коричневым фартуком, фартуком из кирпича, черной техникой, паркетным полом среднего тона, островом, серым полом и коричневой столешницей

На фото: п-образная кухня в стиле лофт с с полувстраиваемой мойкой (с передним бортиком), фасадами в стиле шейкер, черными фасадами, красным фартуком, фартуком из кирпича, техникой из нержавеющей стали, светлым паркетным полом, островом и белой столешницей с

Photo Credit: Dust Studios, Elena Kaloupek
Стильный дизайн: гостиная комната в стиле лофт с серыми стенами, ковровым покрытием и бежевым полом - последний тренд
Стильный дизайн: гостиная комната в стиле лофт с серыми стенами, ковровым покрытием и бежевым полом - последний тренд

All black bathroom design with elongated hex tile.
На фото: ванная комната среднего размера в стиле лофт с унитазом-моноблоком, полом из цементной плитки, душевой кабиной, черными фасадами, черными стенами, монолитной раковиной, черным полом, белой столешницей, фасадами с утопленной филенкой, душем в нише, серой плиткой, плиткой кабанчик, столешницей из искусственного камня и открытым душем с
На фото: ванная комната среднего размера в стиле лофт с унитазом-моноблоком, полом из цементной плитки, душевой кабиной, черными фасадами, черными стенами, монолитной раковиной, черным полом, белой столешницей, фасадами с утопленной филенкой, душем в нише, серой плиткой, плиткой кабанчик, столешницей из искусственного камня и открытым душем с
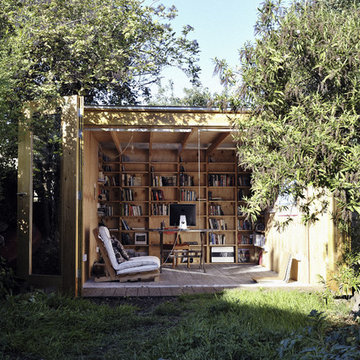
Идея дизайна: отдельно стоящая хозпостройка в стиле лофт с мастерской
Стиль Лофт – черные квартиры и дома
5


















