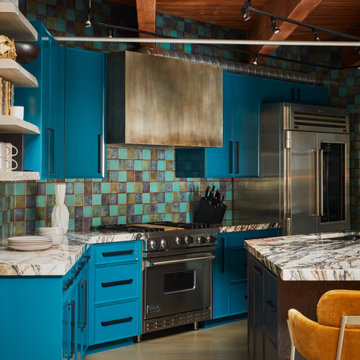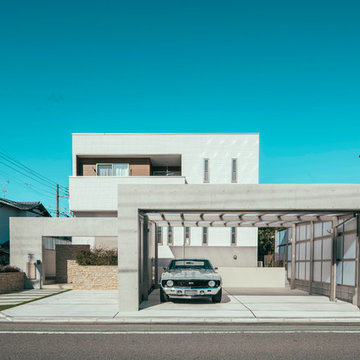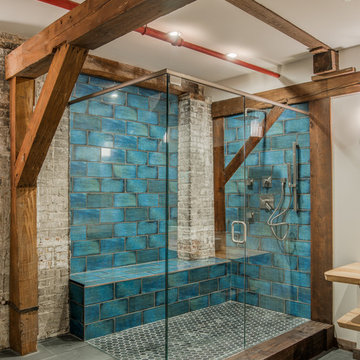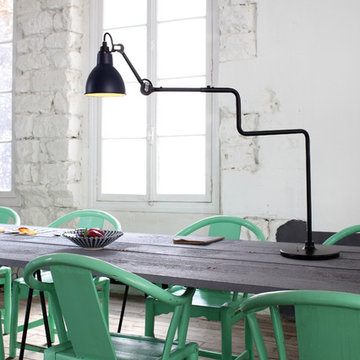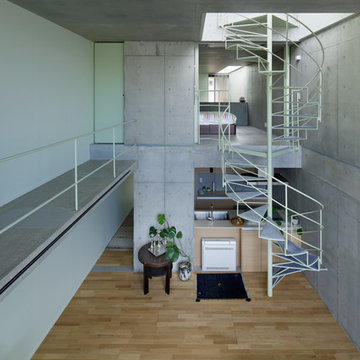Стиль Лофт – бирюзовые квартиры и дома
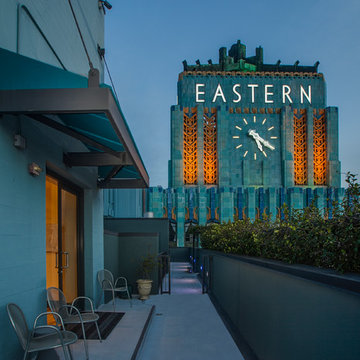
Luke Gibson Photography
Пример оригинального дизайна: идея дизайна в стиле лофт
Пример оригинального дизайна: идея дизайна в стиле лофт
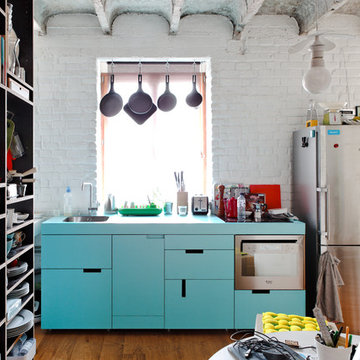
Источник вдохновения для домашнего уюта: прямая кухня в стиле лофт с плоскими фасадами, техникой из нержавеющей стали, бирюзовыми фасадами и бирюзовой столешницей
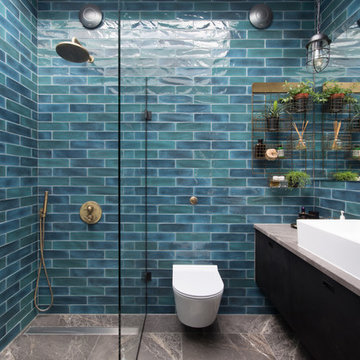
In collaboration with Roach Young Studio, the owners of this four-bedroom family house have completely transformed the space into intelligent architectural volumes that successfully balance comfort with a striking aesthetic.
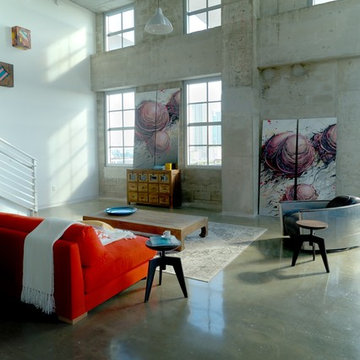
Jon Wilson
Идея дизайна: большая открытая гостиная комната в стиле лофт с белыми стенами и бетонным полом
Идея дизайна: большая открытая гостиная комната в стиле лофт с белыми стенами и бетонным полом

Sorgfältig ausgewählte Materialien wie die heimische Eiche, Lehmputz an den Wänden sowie eine Holzakustikdecke prägen dieses Interior. Hier wurde nichts dem Zufall überlassen, sondern alles integriert sich harmonisch. Die hochwirksame Akustikdecke von Lignotrend sowie die hochwertige Beleuchtung von Erco tragen zum guten Raumgefühl bei. Was halten Sie von dem Tunnelkamin? Er verbindet das Esszimmer mit dem Wohnzimmer.
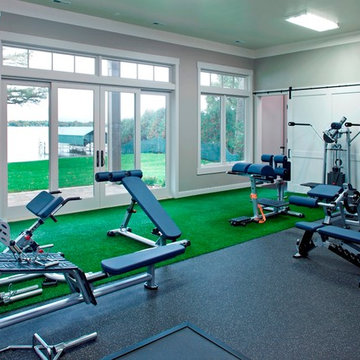
Builder: Pillar Homes
Landmark Photography
Свежая идея для дизайна: маленький домашний тренажерный зал в стиле лофт с тренажерами и серыми стенами для на участке и в саду - отличное фото интерьера
Свежая идея для дизайна: маленький домашний тренажерный зал в стиле лофт с тренажерами и серыми стенами для на участке и в саду - отличное фото интерьера

This project was a long labor of love. The clients adored this eclectic farm home from the moment they first opened the front door. They knew immediately as well that they would be making many careful changes to honor the integrity of its old architecture. The original part of the home is a log cabin built in the 1700’s. Several additions had been added over time. The dark, inefficient kitchen that was in place would not serve their lifestyle of entertaining and love of cooking well at all. Their wish list included large pro style appliances, lots of visible storage for collections of plates, silverware, and cookware, and a magazine-worthy end result in terms of aesthetics. After over two years into the design process with a wonderful plan in hand, construction began. Contractors experienced in historic preservation were an important part of the project. Local artisans were chosen for their expertise in metal work for one-of-a-kind pieces designed for this kitchen – pot rack, base for the antique butcher block, freestanding shelves, and wall shelves. Floor tile was hand chipped for an aged effect. Old barn wood planks and beams were used to create the ceiling. Local furniture makers were selected for their abilities to hand plane and hand finish custom antique reproduction pieces that became the island and armoire pantry. An additional cabinetry company manufactured the transitional style perimeter cabinetry. Three different edge details grace the thick marble tops which had to be scribed carefully to the stone wall. Cable lighting and lamps made from old concrete pillars were incorporated. The restored stone wall serves as a magnificent backdrop for the eye- catching hood and 60” range. Extra dishwasher and refrigerator drawers, an extra-large fireclay apron sink along with many accessories enhance the functionality of this two cook kitchen. The fabulous style and fun-loving personalities of the clients shine through in this wonderful kitchen. If you don’t believe us, “swing” through sometime and see for yourself! Matt Villano Photography
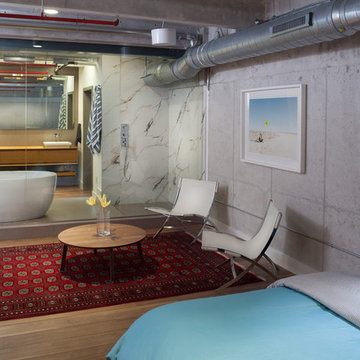
На фото: спальня в стиле лофт с серыми стенами и паркетным полом среднего тона без камина

A custom millwork piece in the living room was designed to house an entertainment center, work space, and mud room storage for this 1700 square foot loft in Tribeca. Reclaimed gray wood clads the storage and compliments the gray leather desk. Blackened Steel works with the gray material palette at the desk wall and entertainment area. An island with customization for the family dog completes the large, open kitchen. The floors were ebonized to emphasize the raw materials in the space.
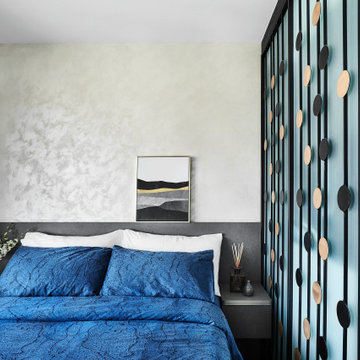
the design language continues to the master bedroom, as a feature and divider for the walk in wardrobe
Стильный дизайн: спальня в стиле лофт - последний тренд
Стильный дизайн: спальня в стиле лофт - последний тренд
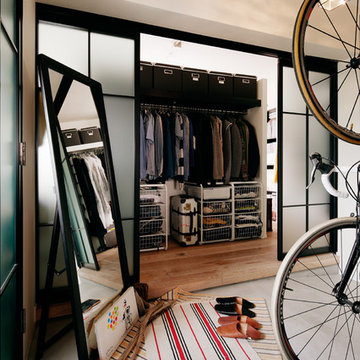
Photo Ishida Atsushi
Источник вдохновения для домашнего уюта: гардеробная в стиле лофт с бетонным полом и серым полом
Источник вдохновения для домашнего уюта: гардеробная в стиле лофт с бетонным полом и серым полом
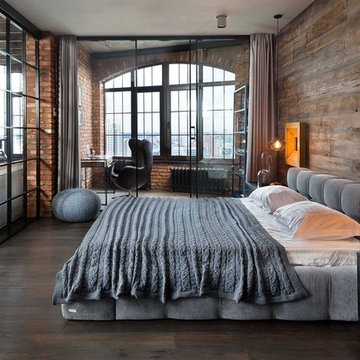
Designer Martin Architects
На фото: спальня в стиле лофт с полом из керамической плитки, коричневым полом и коричневыми стенами
На фото: спальня в стиле лофт с полом из керамической плитки, коричневым полом и коричневыми стенами
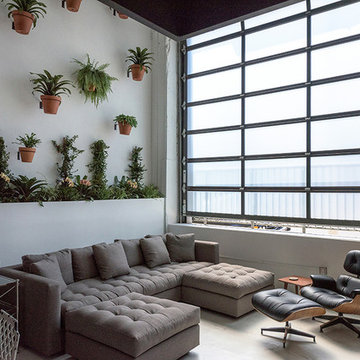
На фото: парадная, открытая гостиная комната:: освещение в стиле лофт с белыми стенами и бетонным полом
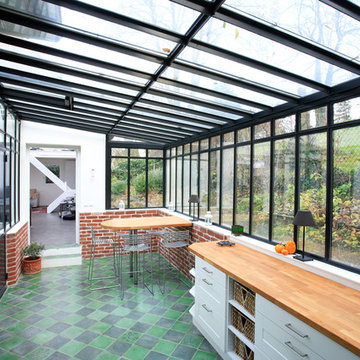
Пример оригинального дизайна: большая терраса в стиле лофт с стеклянным потолком и разноцветным полом без камина
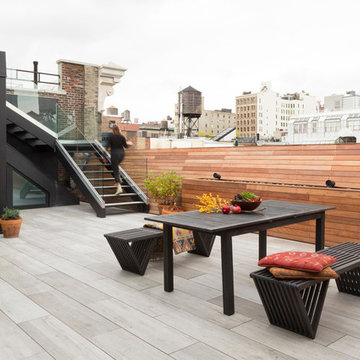
Black Venetian Plaster With Custom Metal Brise Soleil and Ipe Planters. ©Arko Photo.
На фото: терраса на крыше, на крыше в стиле лофт без защиты от солнца с
На фото: терраса на крыше, на крыше в стиле лофт без защиты от солнца с
Стиль Лофт – бирюзовые квартиры и дома
4



















