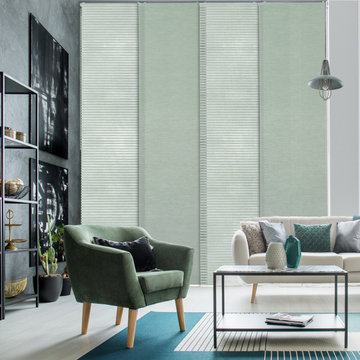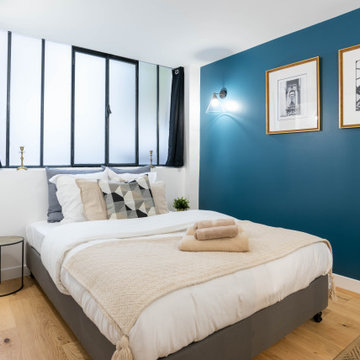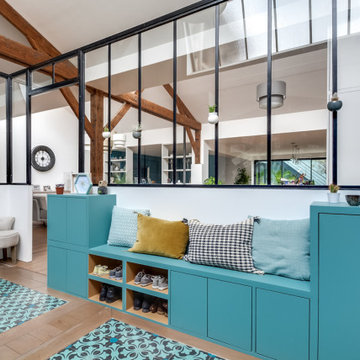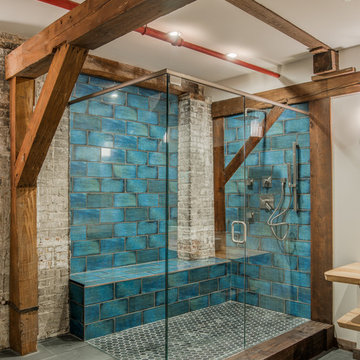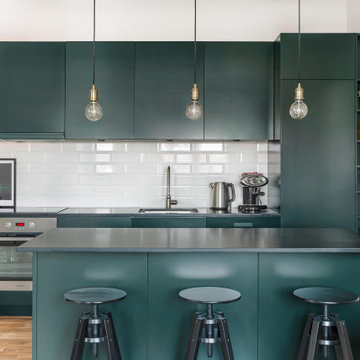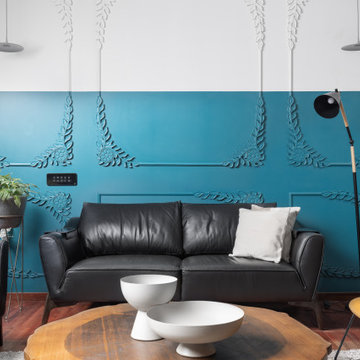Стиль Лофт – бирюзовые квартиры и дома
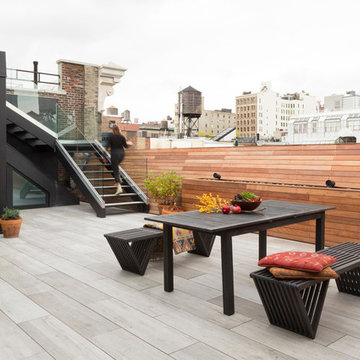
Black Venetian Plaster With Custom Metal Brise Soleil and Ipe Planters. ©Arko Photo.
На фото: терраса на крыше, на крыше в стиле лофт без защиты от солнца с
На фото: терраса на крыше, на крыше в стиле лофт без защиты от солнца с
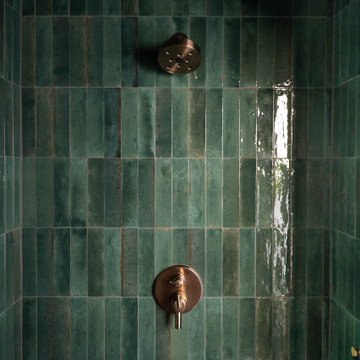
In this bathroom remodeling project, our clients desired an industrial-style space that felt updated and sleek. To fulfill their vision, we undertook a series of transformative changes. The first step involved replacing the freestanding bathtub with a shower featuring eye-catching green tiles, providing a vibrant
and unique focal point. To enhance the industrial aesthetic, we installed gold hardware, faucets, and a showerhead, adding a touch of elegance and warmth. The addition of a shower bench and a handheld showerhead offered both comfort and versatility. Accentuating the shower area, we used black tiled flooring to complement the green tiles, creating a striking contrast. A new sink and vanity were meticulously selected to fit the space perfectly, maximizing functionality while adhering to the sleek industrial theme. A fresh coat of paint breathed new life into the entire room, making it appear brand new. Finally, we carefully chose lighting fixtures and accents that aligned with the homeowners' style, completing the industrial look and ensuring a cohesive and visually stunning bathroom renovation.
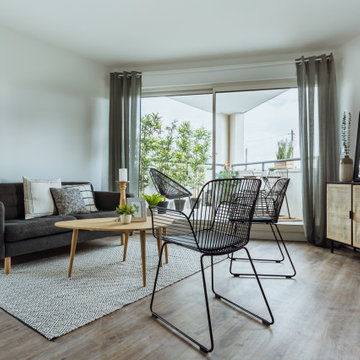
Vue rapprochée sur un salon au style industriel
Идея дизайна: открытая гостиная комната среднего размера в стиле лофт с белыми стенами, полом из линолеума и серым полом
Идея дизайна: открытая гостиная комната среднего размера в стиле лофт с белыми стенами, полом из линолеума и серым полом
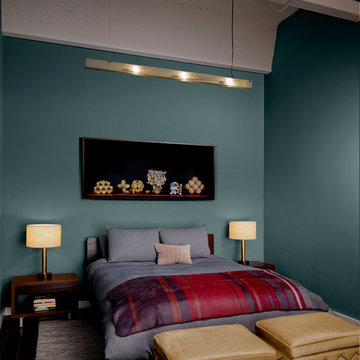
Cesar Rubio
Пример оригинального дизайна: гостевая спальня среднего размера, (комната для гостей) в стиле лофт с синими стенами и паркетным полом среднего тона
Пример оригинального дизайна: гостевая спальня среднего размера, (комната для гостей) в стиле лофт с синими стенами и паркетным полом среднего тона
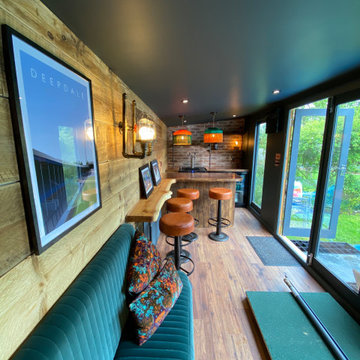
Свежая идея для дизайна: домашний бар в стиле лофт - отличное фото интерьера

На фото: большая ванная комната в стиле лофт с плоскими фасадами, фасадами цвета дерева среднего тона, отдельно стоящей ванной, синими стенами, черным полом, белой столешницей, тумбой под одну раковину, подвесной тумбой, полом из керамогранита и нишей
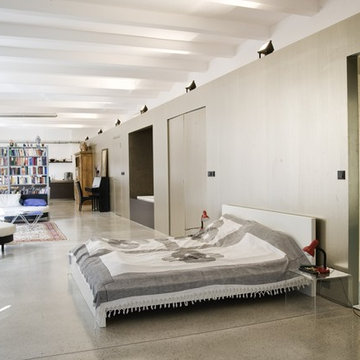
Идея дизайна: большая спальня на мансарде в стиле лофт с белыми стенами и бетонным полом без камина

Established in 1895 as a warehouse for the spice trade, 481 Washington was built to last. With its 25-inch-thick base and enchanting Beaux Arts facade, this regal structure later housed a thriving Hudson Square printing company. After an impeccable renovation, the magnificent loft building’s original arched windows and exquisite cornice remain a testament to the grandeur of days past. Perfectly anchored between Soho and Tribeca, Spice Warehouse has been converted into 12 spacious full-floor lofts that seamlessly fuse Old World character with modern convenience. Steps from the Hudson River, Spice Warehouse is within walking distance of renowned restaurants, famed art galleries, specialty shops and boutiques. With its golden sunsets and outstanding facilities, this is the ideal destination for those seeking the tranquil pleasures of the Hudson River waterfront.
Expansive private floor residences were designed to be both versatile and functional, each with 3 to 4 bedrooms, 3 full baths, and a home office. Several residences enjoy dramatic Hudson River views.
This open space has been designed to accommodate a perfect Tribeca city lifestyle for entertaining, relaxing and working.
This living room design reflects a tailored “old world” look, respecting the original features of the Spice Warehouse. With its high ceilings, arched windows, original brick wall and iron columns, this space is a testament of ancient time and old world elegance.
The master bathroom was designed with tradition in mind and a taste for old elegance. it is fitted with a fabulous walk in glass shower and a deep soaking tub.
The pedestal soaking tub and Italian carrera marble metal legs, double custom sinks balance classic style and modern flair.
The chosen tiles are a combination of carrera marble subway tiles and hexagonal floor tiles to create a simple yet luxurious look.
Photography: Francis Augustine
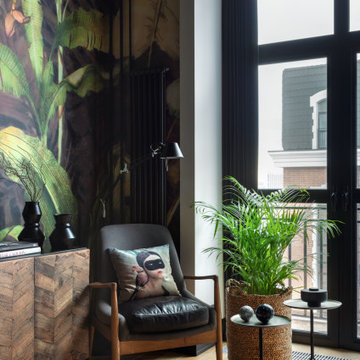
На фото: маленькая двухуровневая гостиная комната в стиле лофт с разноцветными стенами, светлым паркетным полом, телевизором на стене и бежевым полом для на участке и в саду с
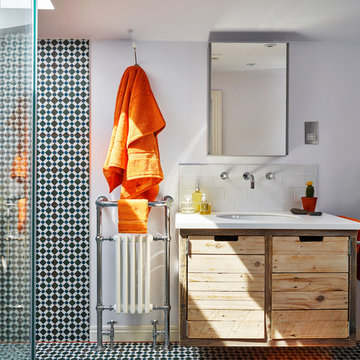
Источник вдохновения для домашнего уюта: ванная комната в стиле лофт с фасадами цвета дерева среднего тона, душем без бортиков, черно-белой плиткой, синей плиткой, плиткой кабанчик, синими стенами, душевой кабиной, врезной раковиной, разноцветным полом, открытым душем и плоскими фасадами

Sorgfältig ausgewählte Materialien wie die heimische Eiche, Lehmputz an den Wänden sowie eine Holzakustikdecke prägen dieses Interior. Hier wurde nichts dem Zufall überlassen, sondern alles integriert sich harmonisch. Die hochwirksame Akustikdecke von Lignotrend sowie die hochwertige Beleuchtung von Erco tragen zum guten Raumgefühl bei. Was halten Sie von dem Tunnelkamin? Er verbindet das Esszimmer mit dem Wohnzimmer.
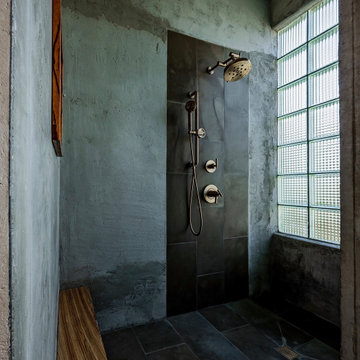
Alexandr Kotsoban Photography
Пример оригинального дизайна: ванная комната в стиле лофт
Пример оригинального дизайна: ванная комната в стиле лофт

alyssa kirsten
Источник вдохновения для домашнего уюта: маленькая гостиная-столовая в стиле лофт с серыми стенами, паркетным полом среднего тона, стандартным камином и фасадом камина из дерева для на участке и в саду
Источник вдохновения для домашнего уюта: маленькая гостиная-столовая в стиле лофт с серыми стенами, паркетным полом среднего тона, стандартным камином и фасадом камина из дерева для на участке и в саду
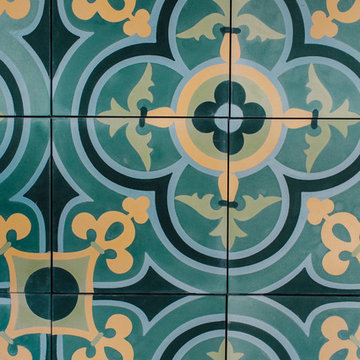
katheryn Moran Photography
На фото: маленькая идея дизайна в стиле лофт для на участке и в саду
На фото: маленькая идея дизайна в стиле лофт для на участке и в саду
Стиль Лофт – бирюзовые квартиры и дома
3



















