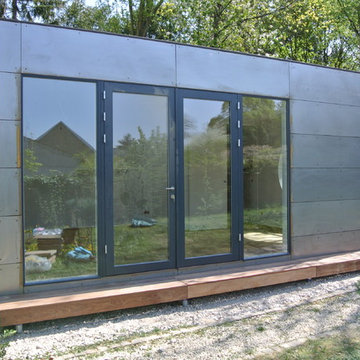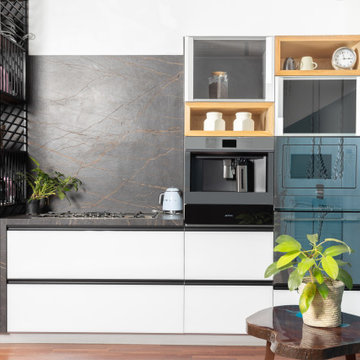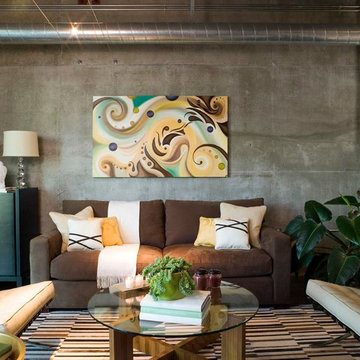Стиль Лофт – бирюзовые квартиры и дома

LoriDennis.com Interior Design/ KenHayden.com Photography
Стильный дизайн: открытая гостиная комната в стиле лофт без телевизора - последний тренд
Стильный дизайн: открытая гостиная комната в стиле лофт без телевизора - последний тренд

This 1600+ square foot basement was a diamond in the rough. We were tasked with keeping farmhouse elements in the design plan while implementing industrial elements. The client requested the space include a gym, ample seating and viewing area for movies, a full bar , banquette seating as well as area for their gaming tables - shuffleboard, pool table and ping pong. By shifting two support columns we were able to bury one in the powder room wall and implement two in the custom design of the bar. Custom finishes are provided throughout the space to complete this entertainers dream.

Established in 1895 as a warehouse for the spice trade, 481 Washington was built to last. With its 25-inch-thick base and enchanting Beaux Arts facade, this regal structure later housed a thriving Hudson Square printing company. After an impeccable renovation, the magnificent loft building’s original arched windows and exquisite cornice remain a testament to the grandeur of days past. Perfectly anchored between Soho and Tribeca, Spice Warehouse has been converted into 12 spacious full-floor lofts that seamlessly fuse Old World character with modern convenience. Steps from the Hudson River, Spice Warehouse is within walking distance of renowned restaurants, famed art galleries, specialty shops and boutiques. With its golden sunsets and outstanding facilities, this is the ideal destination for those seeking the tranquil pleasures of the Hudson River waterfront.
Expansive private floor residences were designed to be both versatile and functional, each with 3 to 4 bedrooms, 3 full baths, and a home office. Several residences enjoy dramatic Hudson River views.
This open space has been designed to accommodate a perfect Tribeca city lifestyle for entertaining, relaxing and working.
This living room design reflects a tailored “old world” look, respecting the original features of the Spice Warehouse. With its high ceilings, arched windows, original brick wall and iron columns, this space is a testament of ancient time and old world elegance.
The master bathroom was designed with tradition in mind and a taste for old elegance. it is fitted with a fabulous walk in glass shower and a deep soaking tub.
The pedestal soaking tub and Italian carrera marble metal legs, double custom sinks balance classic style and modern flair.
The chosen tiles are a combination of carrera marble subway tiles and hexagonal floor tiles to create a simple yet luxurious look.
Photography: Francis Augustine
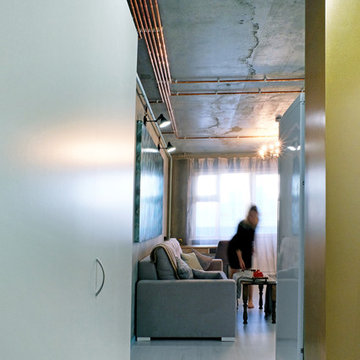
Фото:Олег Сыроквашин
Идея дизайна: маленькая гостиная комната в стиле лофт с полом из ламината и белым полом для на участке и в саду
Идея дизайна: маленькая гостиная комната в стиле лофт с полом из ламината и белым полом для на участке и в саду
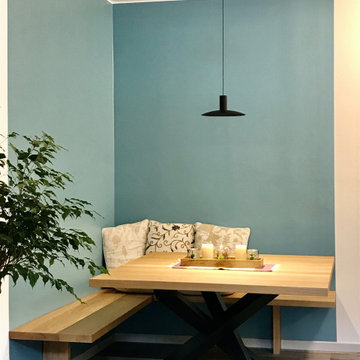
Per la zona pranzo, abbiamo optato per una panca angolare, che ci ha permesso, nonostante le dimensioni del locale, di avere un tavolo fisso da 8 posti. Tavolo e panca sono stati fatti fare su misura in massello di rovere da Carsana Mobili (i muri non sono perfettamente a 90° trattandosi di una casa di corte degli anni 60)
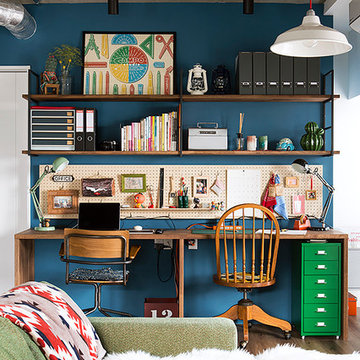
書斎では、有孔ボードや造作棚を多用して収納を助けています。可動棚や壁をうまく使って、美しくディスプレイされているほか、細々したものは前面の壁付けに整理し、本は座ったままでも手が届く高さに本棚をつくり付けしました。
Идея дизайна: маленькое рабочее место в стиле лофт с синими стенами, полом из фанеры, встроенным рабочим столом и коричневым полом без камина для на участке и в саду
Идея дизайна: маленькое рабочее место в стиле лофт с синими стенами, полом из фанеры, встроенным рабочим столом и коричневым полом без камина для на участке и в саду
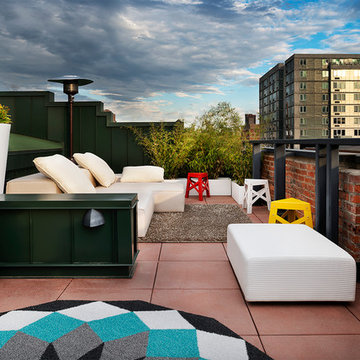
James Maynard
Источник вдохновения для домашнего уюта: терраса на крыше, на крыше в стиле лофт с растениями в контейнерах без защиты от солнца
Источник вдохновения для домашнего уюта: терраса на крыше, на крыше в стиле лофт с растениями в контейнерах без защиты от солнца
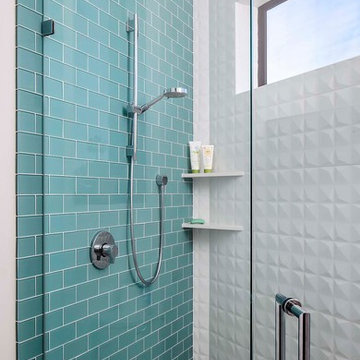
Chipper Hatter Photography
Источник вдохновения для домашнего уюта: детская ванная комната в стиле лофт
Источник вдохновения для домашнего уюта: детская ванная комната в стиле лофт
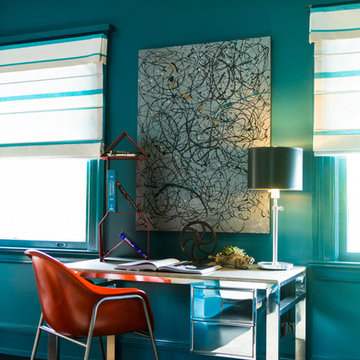
Catherine Ledner Photography
Пример оригинального дизайна: гостевая спальня среднего размера, (комната для гостей) в стиле лофт с синими стенами, темным паркетным полом и коричневым полом без камина
Пример оригинального дизайна: гостевая спальня среднего размера, (комната для гостей) в стиле лофт с синими стенами, темным паркетным полом и коричневым полом без камина
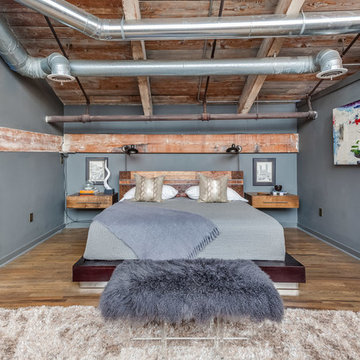
На фото: спальня в стиле лофт с серыми стенами и паркетным полом среднего тона
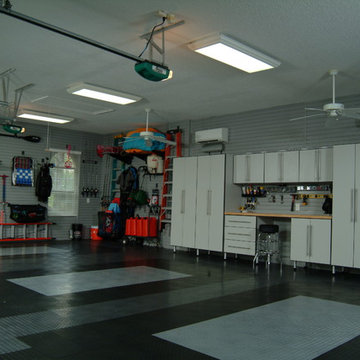
Artistic Closet Design
Свежая идея для дизайна: пристроенный гараж среднего размера в стиле лофт для двух машин - отличное фото интерьера
Свежая идея для дизайна: пристроенный гараж среднего размера в стиле лофт для двух машин - отличное фото интерьера

The kitchen isn't the only room worthy of delicious design... and so when these clients saw THEIR personal style come to life in the kitchen, they decided to go all in and put the Maine Coast construction team in charge of building out their vision for the home in its entirety. Talent at its best -- with tastes of this client, we simply had the privilege of doing the easy part -- building their dream home!
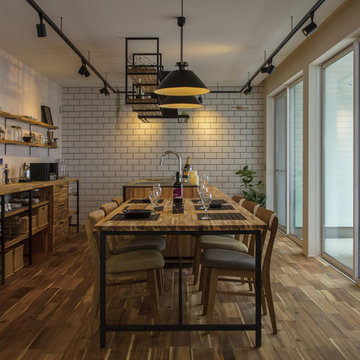
スカイリビングとつながる大きな窓からたくさんの光が差し込むリビング。自然と家族が集まる、明るく開放的な空間に。Photo by HOUSE-CRAFT
Свежая идея для дизайна: гостиная-столовая в стиле лофт с паркетным полом среднего тона и коричневым полом - отличное фото интерьера
Свежая идея для дизайна: гостиная-столовая в стиле лофт с паркетным полом среднего тона и коричневым полом - отличное фото интерьера
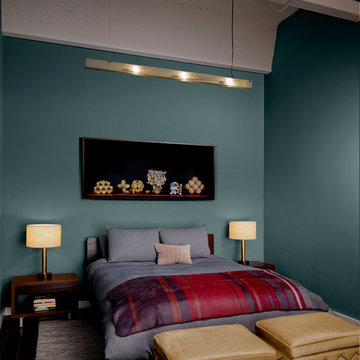
Cesar Rubio
Пример оригинального дизайна: гостевая спальня среднего размера, (комната для гостей) в стиле лофт с синими стенами и паркетным полом среднего тона
Пример оригинального дизайна: гостевая спальня среднего размера, (комната для гостей) в стиле лофт с синими стенами и паркетным полом среднего тона
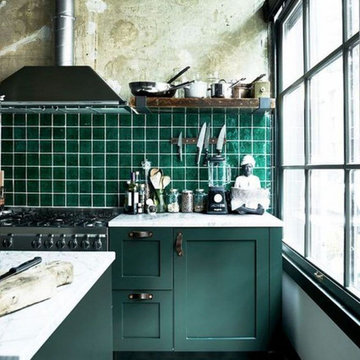
Пример оригинального дизайна: угловая кухня среднего размера в стиле лофт с обеденным столом, врезной мойкой, фасадами с выступающей филенкой, зелеными фасадами, столешницей из кварцевого агломерата, зеленым фартуком, фартуком из керамической плитки, техникой из нержавеющей стали, полом из керамической плитки, островом, разноцветным полом и белой столешницей
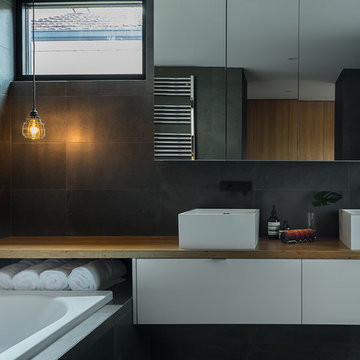
Пример оригинального дизайна: главная ванная комната среднего размера в стиле лофт с настольной раковиной, плоскими фасадами, белыми фасадами, столешницей из дерева, накладной ванной, душем в нише, унитазом-моноблоком, черной плиткой, керамогранитной плиткой, черными стенами и полом из керамогранита
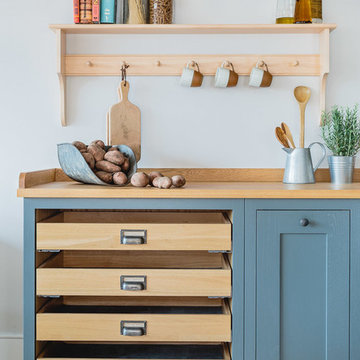
Industrial Shaker Style showroom kitchen with oak cabinetry. The base cabinets are hand painted in Farrow & Ball Down Pipe and have an oak worktop. The shelving is a birch shaker peg shelf and open oak drawers are visible below.
Photography - Brett Charles
Стиль Лофт – бирюзовые квартиры и дома
8



















