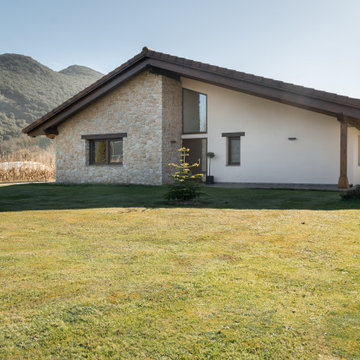Стиль Кантри – желтые квартиры и дома
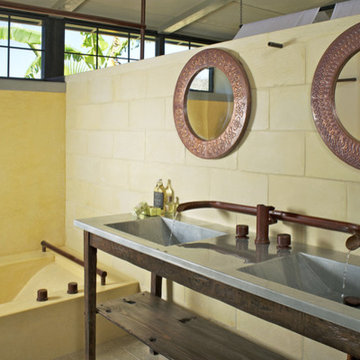
Photography by Rigoberto Moreno
The Flora Farms Culinary Cottages, located in San Jose del Cabo, Mexico are constructed with straw bales, which allow for deep wall openings, while providing natural insulation. The rustic metal roof and simplified interior elements result in a fresh take on a traditional farm outbuilding.

На фото: маленькая пергола на террасе на заднем дворе, на втором этаже в стиле кантри с деревянными перилами и забором для на участке и в саду
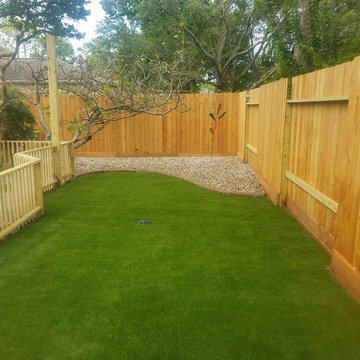
Источник вдохновения для домашнего уюта: весенний засухоустойчивый сад среднего размера на заднем дворе в стиле кантри с полуденной тенью и покрытием из гравия
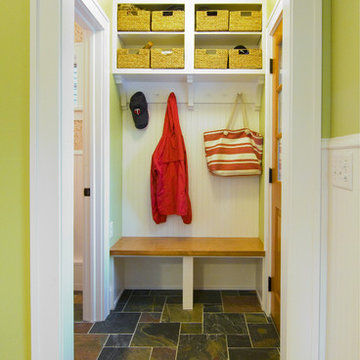
This home was designed by Castle Building and Remodeling's Interior Designer Katie Jaydan.
Стильный дизайн: прихожая в стиле кантри - последний тренд
Стильный дизайн: прихожая в стиле кантри - последний тренд

This small kitchen and dining nook is packed full of character and charm (just like it's owner). Custom cabinets utilize every available inch of space with internal accessories

Paint by Sherwin Williams
Body Color - Anonymous - SW 7046
Accent Color - Urban Bronze - SW 7048
Trim Color - Worldly Gray - SW 7043
Front Door Stain - Northwood Cabinets - Custom Truffle Stain
Exterior Stone by Eldorado Stone
Stone Product Rustic Ledge in Clearwater
Outdoor Fireplace by Heat & Glo
Live Edge Mantel by Outside The Box Woodworking
Doors by Western Pacific Building Materials
Windows by Milgard Windows & Doors
Window Product Style Line® Series
Window Supplier Troyco - Window & Door
Lighting by Destination Lighting
Garage Doors by NW Door
Decorative Timber Accents by Arrow Timber
Timber Accent Products Classic Series
LAP Siding by James Hardie USA
Fiber Cement Shakes by Nichiha USA
Construction Supplies via PROBuild
Landscaping by GRO Outdoor Living
Customized & Built by Cascade West Development
Photography by ExposioHDR Portland
Original Plans by Alan Mascord Design Associates
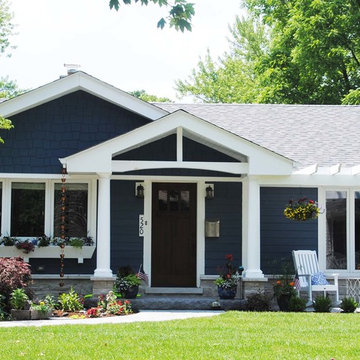
Thomas R. Knapp, Architect
Свежая идея для дизайна: одноэтажный, деревянный, синий частный загородный дом среднего размера в стиле кантри с двускатной крышей и крышей из гибкой черепицы - отличное фото интерьера
Свежая идея для дизайна: одноэтажный, деревянный, синий частный загородный дом среднего размера в стиле кантри с двускатной крышей и крышей из гибкой черепицы - отличное фото интерьера
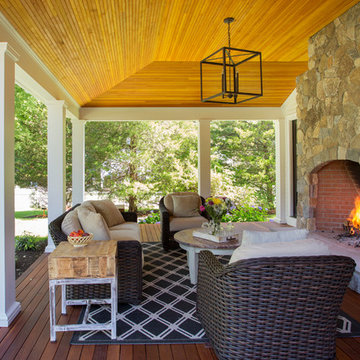
Main Streets and Back Roads...
The homeowners fell in love with this spectacular Lynnfield, MA Colonial farmhouse, complete with iconic New England style timber frame barn, grand outdoor fireplaced living space and in-ground pool. They bought the prestigious location with the desire to bring the home’s character back to life and at the same time, reconfigure the layout, expand the living space and increase the number of rooms to accommodate their needs as a family. Notice the reclaimed wood floors, hand hewn beams and hand crafted/hand planed cabinetry, all country living at its finest only 17 miles North of Boston.
Photo by Eric Roth
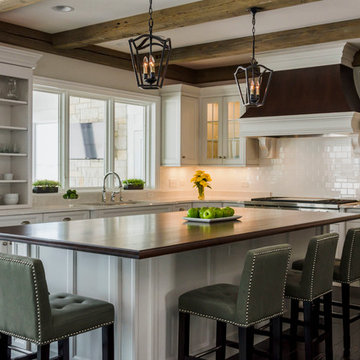
Rolfe Hokanson
Идея дизайна: большая угловая кухня в стиле кантри с обеденным столом, белыми фасадами, белым фартуком, фартуком из плитки кабанчик, техникой из нержавеющей стали, темным паркетным полом и фасадами с утопленной филенкой
Идея дизайна: большая угловая кухня в стиле кантри с обеденным столом, белыми фасадами, белым фартуком, фартуком из плитки кабанчик, техникой из нержавеющей стали, темным паркетным полом и фасадами с утопленной филенкой
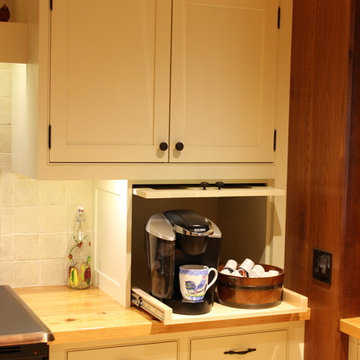
Tom Bryer
Стильный дизайн: п-образная кухня среднего размера в стиле кантри с обеденным столом, фасадами с декоративным кантом, белыми фасадами, деревянной столешницей, бежевым фартуком, фартуком из керамической плитки, черной техникой, паркетным полом среднего тона и островом - последний тренд
Стильный дизайн: п-образная кухня среднего размера в стиле кантри с обеденным столом, фасадами с декоративным кантом, белыми фасадами, деревянной столешницей, бежевым фартуком, фартуком из керамической плитки, черной техникой, паркетным полом среднего тона и островом - последний тренд

Kitchen. The Sater Design Collection's luxury, farmhouse home plan "Cadenwood" (Plan #7076). saterdesign.com
Источник вдохновения для домашнего уюта: большая п-образная кухня-гостиная в стиле кантри с врезной мойкой, фасадами с утопленной филенкой, фасадами цвета дерева среднего тона, столешницей из акрилового камня, бежевым фартуком, фартуком из каменной плитки, техникой под мебельный фасад, паркетным полом среднего тона и островом
Источник вдохновения для домашнего уюта: большая п-образная кухня-гостиная в стиле кантри с врезной мойкой, фасадами с утопленной филенкой, фасадами цвета дерева среднего тона, столешницей из акрилового камня, бежевым фартуком, фартуком из каменной плитки, техникой под мебельный фасад, паркетным полом среднего тона и островом
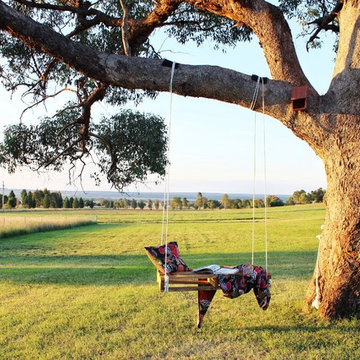
My DIY pallet tree swing overlooking our gorgeous countryside.
Стильный дизайн: огромный участок и сад в стиле кантри - последний тренд
Стильный дизайн: огромный участок и сад в стиле кантри - последний тренд
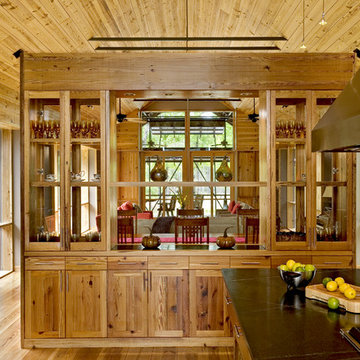
The transparent Kitchen hutch, built of salvaged old growth heart pine, while demising the Kitchen and Dining, is transparent enough to permit visual connection of the spaces.
photo: Rob Karosis
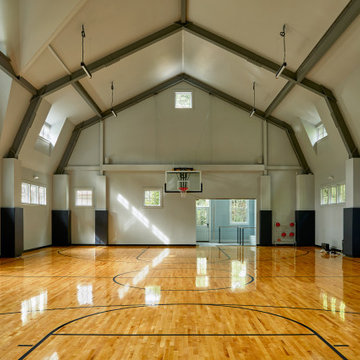
Источник вдохновения для домашнего уюта: домашний тренажерный зал в стиле кантри
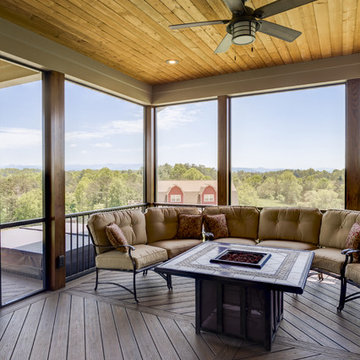
This stately house plan has classic wood detailing and deep eaves. An arched entryway mimics the clerestory above it, while gables and dormers create architectural interest in this house plan. The interior boasts three fireplaces- one within a screened porch, and decorative ceilings, exposed beams, a wet bar, and columns add to the custom-styled features.

Remodeled Master Bath (only bath in the condo). The tub was replaced with a new shower and a custom buiilt-in storage cabinet. The old pedestal sink was replaced with a new vanity, faucet, mirror, sconces. The old ceramic tile floor was replaced with new marble hexagon tile. The window glass was replaced with privacy glass.
Photo credit: M. Paparella
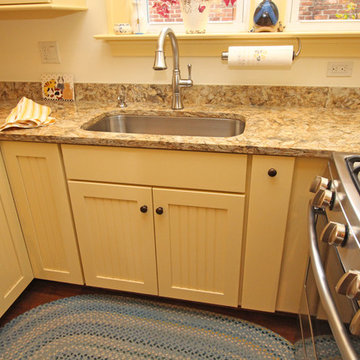
This cheery farmhouse style kitchen design packs a lot of features into a relatively small space. The intelligent utilization of available space in this compact kitchen includes a space-saving large single bowl sink and built-in microwave. The design also includes ample countertop space and cabinets with plenty of storage. The classic saffron painted finish on the kitchen cabinets beautifully complements the Amtico red oak flooring, creating a bright, welcoming space.
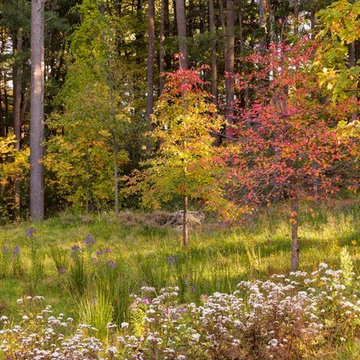
the rain gully, planted with native grasses and forbs; tupelo and oak lit up by the late day sun.
Источник вдохновения для домашнего уюта: большой осенний участок и сад на переднем дворе в стиле кантри с полуденной тенью и мощением тротуарной плиткой
Источник вдохновения для домашнего уюта: большой осенний участок и сад на переднем дворе в стиле кантри с полуденной тенью и мощением тротуарной плиткой
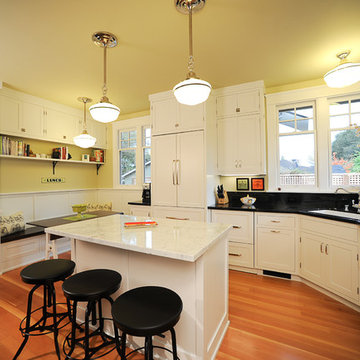
The new kitchen boasts custom cabinetry with a place for everything--including gourmet appliances and marble countertops
Идея дизайна: кухня в стиле кантри с белыми фасадами, мраморной столешницей и черным фартуком
Идея дизайна: кухня в стиле кантри с белыми фасадами, мраморной столешницей и черным фартуком
Стиль Кантри – желтые квартиры и дома
7



















