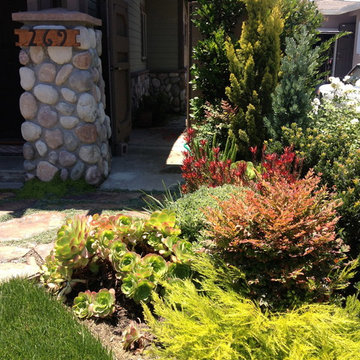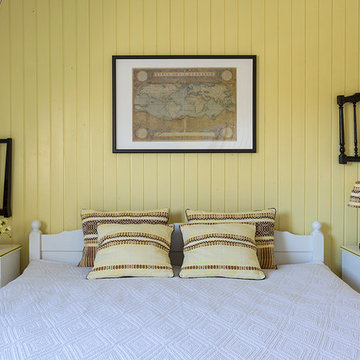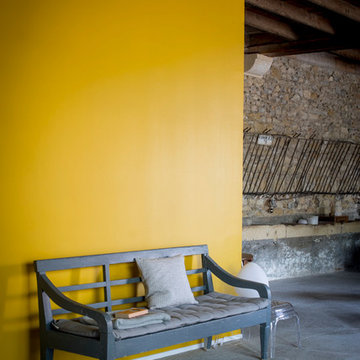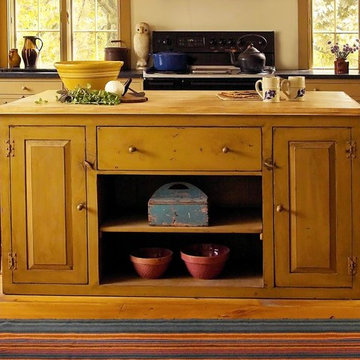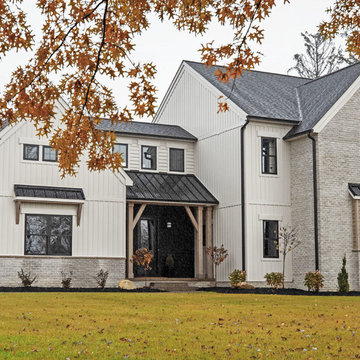Стиль Кантри – желтые квартиры и дома

Paul Dyer Photography
На фото: парадная гостиная комната в стиле кантри с белыми стенами и горизонтальным камином без телевизора
На фото: парадная гостиная комната в стиле кантри с белыми стенами и горизонтальным камином без телевизора
This quirky walk in wardrobe was converted into a shoe storage area and extra wardrobe space, accessible from the master suite. The glass shelves are lit with led strips to showcase a wonderful collection of shoes, and the original door was saved to give access to the guest bedroom.

Boys bedroom and loft study
Photo: Rob Karosis
Пример оригинального дизайна: детская в стиле кантри с спальным местом, желтыми стенами и паркетным полом среднего тона для ребенка от 4 до 10 лет, мальчика
Пример оригинального дизайна: детская в стиле кантри с спальным местом, желтыми стенами и паркетным полом среднего тона для ребенка от 4 до 10 лет, мальчика
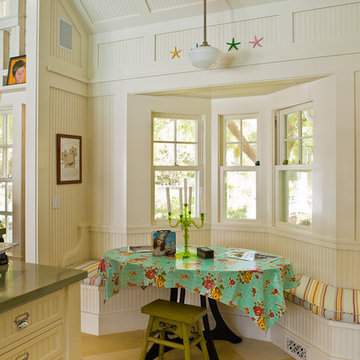
Victorian Pool House
Architect: Greg Klein at John Malick & Associates
Photograph by Jeannie O'Connor
Источник вдохновения для домашнего уюта: кухня в стиле кантри с обеденным столом и эркером
Источник вдохновения для домашнего уюта: кухня в стиле кантри с обеденным столом и эркером
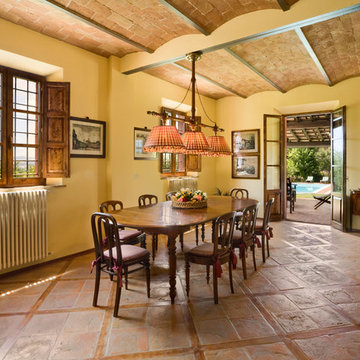
На фото: столовая в стиле кантри с желтыми стенами, полом из терракотовой плитки и коричневым полом
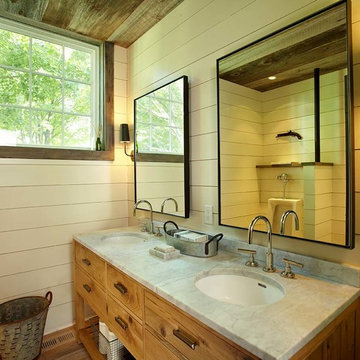
Paul Johnson
Свежая идея для дизайна: ванная комната в стиле кантри с врезной раковиной, фасадами цвета дерева среднего тона и плоскими фасадами - отличное фото интерьера
Свежая идея для дизайна: ванная комната в стиле кантри с врезной раковиной, фасадами цвета дерева среднего тона и плоскими фасадами - отличное фото интерьера

Scott Amundson
На фото: двухэтажный, коричневый дом среднего размера в стиле кантри с комбинированной облицовкой, двускатной крышей и крышей из гибкой черепицы
На фото: двухэтажный, коричневый дом среднего размера в стиле кантри с комбинированной облицовкой, двускатной крышей и крышей из гибкой черепицы
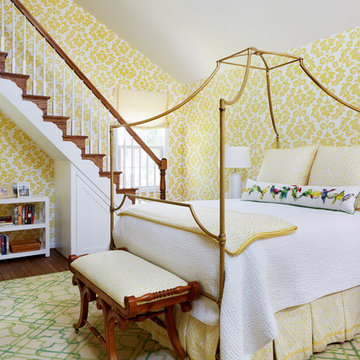
Источник вдохновения для домашнего уюта: спальня в стиле кантри с желтыми стенами, паркетным полом среднего тона и коричневым полом

Welcome home to the Remington. This breath-taking two-story home is an open-floor plan dream. Upon entry you'll walk into the main living area with a gourmet kitchen with easy access from the garage. The open stair case and lot give this popular floor plan a spacious feel that can't be beat. Call Visionary Homes for details at 435-228-4702. Agents welcome!

Stephen R. in York, PA wanted to add some light and color to his dull, outdated kitchen. We removed a soffit and added new custom DeWils cabinetry in a Jaurez Flower painted finish with glaze. A Cambria quartz countertop was installed in Linwood. A neutral tile backsplash was added to complete the look. What a bright and cheery place to spend time with family and friends!
Elliot Quintin
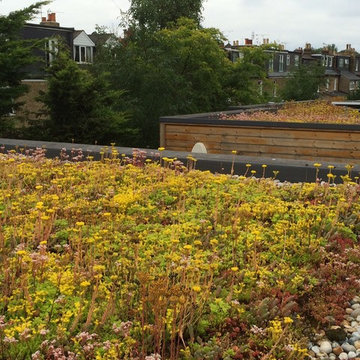
Our colourful sedum blanket system on various roofs in Twickenham.
На фото: маленькая идея дизайна в стиле кантри для на участке и в саду
На фото: маленькая идея дизайна в стиле кантри для на участке и в саду
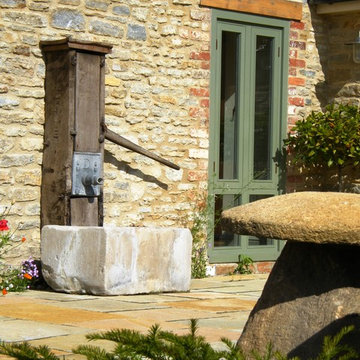
Geoff Cole - PWCR
Свежая идея для дизайна: двор в стиле кантри - отличное фото интерьера
Свежая идея для дизайна: двор в стиле кантри - отличное фото интерьера

Set on ten acres abutting protected conservation land, the zoning for this site allowed for a creative multi-unit residential project. The design concept created a sustainable modern farm community of three distinct structures. A sense of individuality is established between the buildings, while a comprehensive site design references historic farms with a home-like, residential scale.
An existing structure was renovated to house three condo units, featuring sliding barn doors and floor-to-ceiling storefront glass in the great room, with 25’ ceilings. Across a circular cobblestone drive, a new house and barn structure houses two condo units. Connecting both units, a garage references a carriage house and barn with small square windows above and large bays at ground level to mimic barn bays. There is no parking lot for the site – instead garages and a few individual parking spaces preserve the scale of a natural farm property. Patios and yards in the rear of each unit offer private access to the lush natural surroundings and space for entertaining.

Attic laundry with yellow cabinetry and farmhouse sink.
Стильный дизайн: отдельная, п-образная прачечная среднего размера в стиле кантри с с полувстраиваемой мойкой (с передним бортиком), фасадами в стиле шейкер, желтыми фасадами, столешницей из кварцевого агломерата, фартуком из кварцевого агломерата, серыми стенами, белой столешницей и сводчатым потолком - последний тренд
Стильный дизайн: отдельная, п-образная прачечная среднего размера в стиле кантри с с полувстраиваемой мойкой (с передним бортиком), фасадами в стиле шейкер, желтыми фасадами, столешницей из кварцевого агломерата, фартуком из кварцевого агломерата, серыми стенами, белой столешницей и сводчатым потолком - последний тренд

Camp Wobegon is a nostalgic waterfront retreat for a multi-generational family. The home's name pays homage to a radio show the homeowner listened to when he was a child in Minnesota. Throughout the home, there are nods to the sentimental past paired with modern features of today.
The five-story home sits on Round Lake in Charlevoix with a beautiful view of the yacht basin and historic downtown area. Each story of the home is devoted to a theme, such as family, grandkids, and wellness. The different stories boast standout features from an in-home fitness center complete with his and her locker rooms to a movie theater and a grandkids' getaway with murphy beds. The kids' library highlights an upper dome with a hand-painted welcome to the home's visitors.
Throughout Camp Wobegon, the custom finishes are apparent. The entire home features radius drywall, eliminating any harsh corners. Masons carefully crafted two fireplaces for an authentic touch. In the great room, there are hand constructed dark walnut beams that intrigue and awe anyone who enters the space. Birchwood artisans and select Allenboss carpenters built and assembled the grand beams in the home.
Perhaps the most unique room in the home is the exceptional dark walnut study. It exudes craftsmanship through the intricate woodwork. The floor, cabinetry, and ceiling were crafted with care by Birchwood carpenters. When you enter the study, you can smell the rich walnut. The room is a nod to the homeowner's father, who was a carpenter himself.
The custom details don't stop on the interior. As you walk through 26-foot NanoLock doors, you're greeted by an endless pool and a showstopping view of Round Lake. Moving to the front of the home, it's easy to admire the two copper domes that sit atop the roof. Yellow cedar siding and painted cedar railing complement the eye-catching domes.
Стиль Кантри – желтые квартиры и дома
3



















