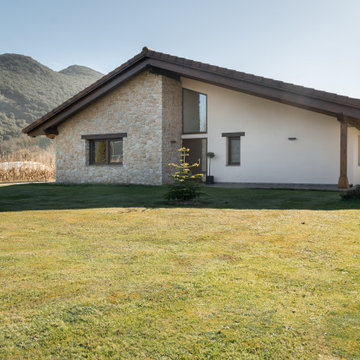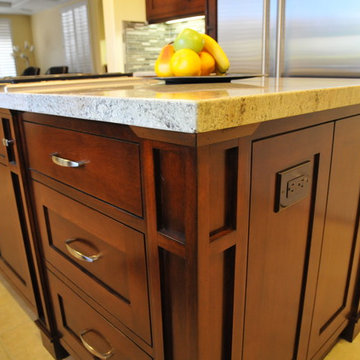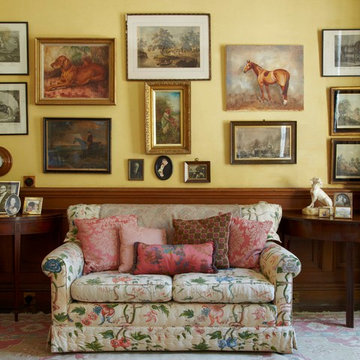Стиль Кантри – желтые квартиры и дома
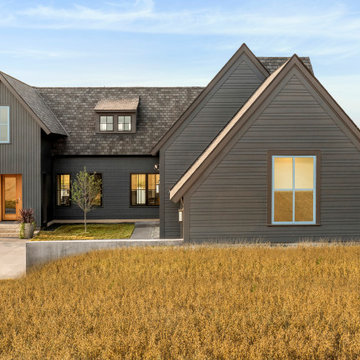
Eye-Land: Named for the expansive white oak savanna views, this beautiful 5,200-square foot family home offers seamless indoor/outdoor living with five bedrooms and three baths, and space for two more bedrooms and a bathroom.
The site posed unique design challenges. The home was ultimately nestled into the hillside, instead of placed on top of the hill, so that it didn’t dominate the dramatic landscape. The openness of the savanna exposes all sides of the house to the public, which required creative use of form and materials. The home’s one-and-a-half story form pays tribute to the site’s farming history. The simplicity of the gable roof puts a modern edge on a traditional form, and the exterior color palette is limited to black tones to strike a stunning contrast to the golden savanna.
The main public spaces have oversized south-facing windows and easy access to an outdoor terrace with views overlooking a protected wetland. The connection to the land is further strengthened by strategically placed windows that allow for views from the kitchen to the driveway and auto court to see visitors approach and children play. There is a formal living room adjacent to the front entry for entertaining and a separate family room that opens to the kitchen for immediate family to gather before and after mealtime.
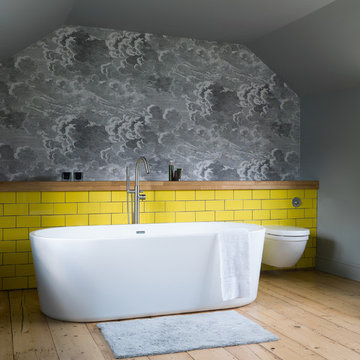
neil davis
Свежая идея для дизайна: ванная комната в стиле кантри с отдельно стоящей ванной, инсталляцией, желтой плиткой, серыми стенами, душевой кабиной, бежевым полом, керамической плиткой и светлым паркетным полом - отличное фото интерьера
Свежая идея для дизайна: ванная комната в стиле кантри с отдельно стоящей ванной, инсталляцией, желтой плиткой, серыми стенами, душевой кабиной, бежевым полом, керамической плиткой и светлым паркетным полом - отличное фото интерьера
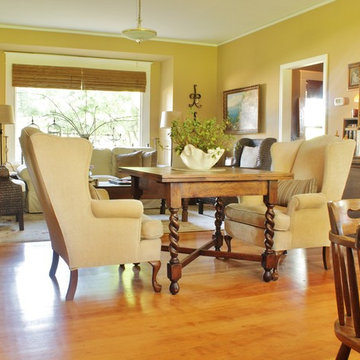
Photo: Kimberley Bryan © 2016 Houzz
Идея дизайна: столовая среднего размера в стиле кантри с бежевыми стенами и паркетным полом среднего тона
Идея дизайна: столовая среднего размера в стиле кантри с бежевыми стенами и паркетным полом среднего тона
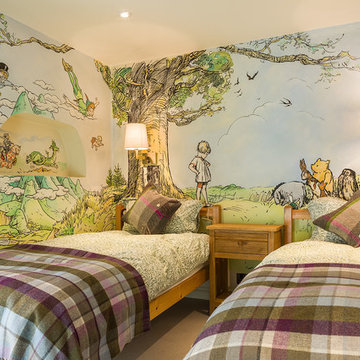
Andrew Southard
Источник вдохновения для домашнего уюта: нейтральная детская в стиле кантри с спальным местом и разноцветными стенами для ребенка от 4 до 10 лет
Источник вдохновения для домашнего уюта: нейтральная детская в стиле кантри с спальным местом и разноцветными стенами для ребенка от 4 до 10 лет

This small kitchen and dining nook is packed full of character and charm (just like it's owner). Custom cabinets utilize every available inch of space with internal accessories
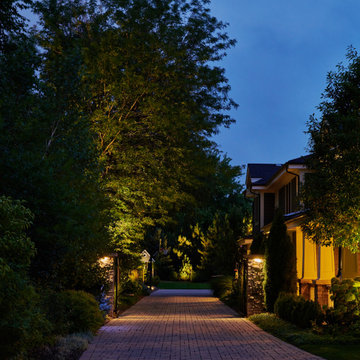
Illuminating the columns and large trees that line the driveway give a dramatic effect to visitors approaching the home. The lighting also washes the space with light to add depth and direct the eye to different textures and shapes in the garden.

Источник вдохновения для домашнего уюта: маленькая прямая кухня в стиле кантри с двойной мойкой, фасадами в стиле шейкер, бежевыми фасадами, синим фартуком, бежевым полом и черной столешницей без острова для на участке и в саду
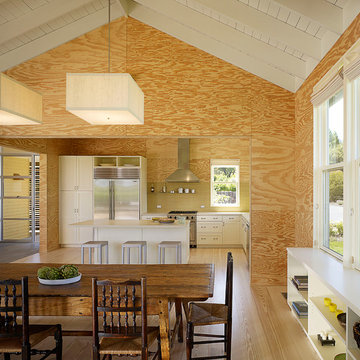
Photography by Cesar Rubio
Свежая идея для дизайна: угловая кухня в стиле кантри с обеденным столом, желтым фартуком и техникой из нержавеющей стали - отличное фото интерьера
Свежая идея для дизайна: угловая кухня в стиле кантри с обеденным столом, желтым фартуком и техникой из нержавеющей стали - отличное фото интерьера
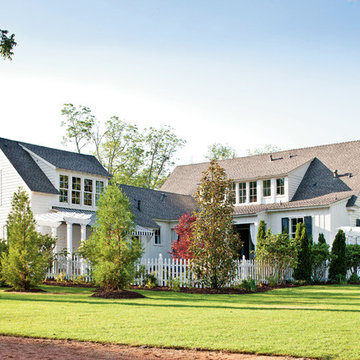
Laurey W. Glenn (courtesy Southern Living)
Свежая идея для дизайна: дом в стиле кантри - отличное фото интерьера
Свежая идея для дизайна: дом в стиле кантри - отличное фото интерьера
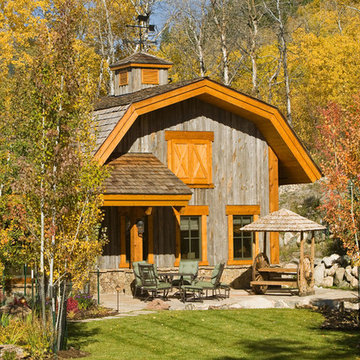
© dann coffey
Стильный дизайн: одноэтажный дом в стиле кантри с мансардной крышей - последний тренд
Стильный дизайн: одноэтажный дом в стиле кантри с мансардной крышей - последний тренд

Attic laundry with skylights, black and white tile, yellow accents, and hex tile floor.
Источник вдохновения для домашнего уюта: отдельная, п-образная прачечная среднего размера в стиле кантри с с полувстраиваемой мойкой (с передним бортиком), фасадами в стиле шейкер, желтыми фасадами, белым фартуком, серыми стенами, полом из керамогранита, белой столешницей, сводчатым потолком, столешницей из кварцевого агломерата и фартуком из кварцевого агломерата
Источник вдохновения для домашнего уюта: отдельная, п-образная прачечная среднего размера в стиле кантри с с полувстраиваемой мойкой (с передним бортиком), фасадами в стиле шейкер, желтыми фасадами, белым фартуком, серыми стенами, полом из керамогранита, белой столешницей, сводчатым потолком, столешницей из кварцевого агломерата и фартуком из кварцевого агломерата
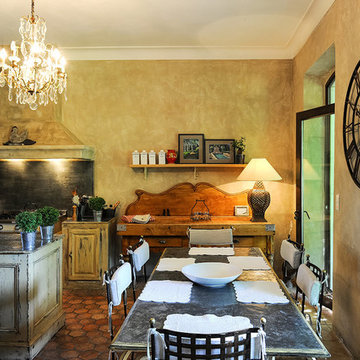
Project: Le Petit Hopital in Provence
Limestone Elements by Ancient Surfaces
Project Renovation completed in 2012
Situated in a quiet, bucolic setting surrounded by lush apple and cherry orchards, Petit Hopital is a refurbished eighteenth century Bastide farmhouse.
With manicured gardens and pathways that seem as if they emerged from a fairy tale. Petit Hopital is a quintessential Provencal retreat that merges natural elements of stone, wind, fire and water.
Talking about water, Ancient Surfaces made sure to provide this lovely estate with unique and one of a kind fountains that are simply out of this world.
The villa is in proximity to the magical canal-town of Isle Sur La Sorgue and within comfortable driving distance of Avignon, Carpentras and Orange with all the French culture and history offered along the way.
The grounds at Petit Hopital include a pristine swimming pool with a Romanesque wall fountain full with its thick stone coping surround pieces.
The interior courtyard features another special fountain for an even more romantic effect.
Cozy outdoor furniture allows for splendid moments of alfresco dining and lounging.
The furnishings at Petit Hopital are modern, comfortable and stately, yet rather quaint when juxtaposed against the exposed stone walls.
The plush living room has also been fitted with a fireplace.
Antique Limestone Flooring adorned the entire home giving it a surreal out of time feel to it.
The villa includes a fully equipped kitchen with center island featuring gas hobs and a separate bar counter connecting via open plan to the formal dining area to help keep the flow of the conversation going.
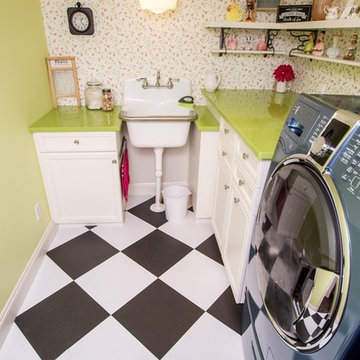
This was a 1970's built south Albert part two story home. Every finish and detail takes us back to a times of quality craftsmanship, durability and small, but thoughtful touches that make a house a home.
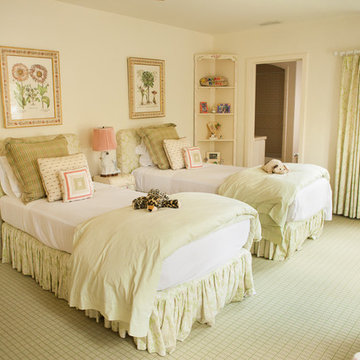
На фото: детская среднего размера в стиле кантри с белыми стенами, ковровым покрытием, спальным местом и разноцветным полом для ребенка от 4 до 10 лет, девочки с
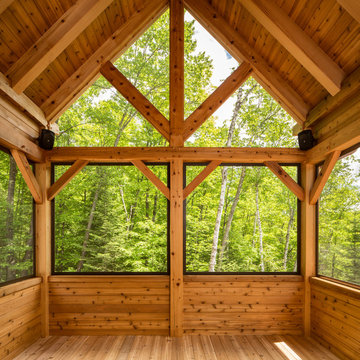
screen porch with very high ceilings. It really captures the breezes on a warm sunny day.
Пример оригинального дизайна: большая веранда на боковом дворе в стиле кантри с крыльцом с защитной сеткой, навесом и настилом
Пример оригинального дизайна: большая веранда на боковом дворе в стиле кантри с крыльцом с защитной сеткой, навесом и настилом
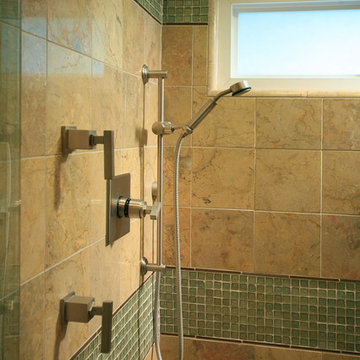
A master shower combines glass and stone tile for interest.
Photo by: Tom Queally
Пример оригинального дизайна: главная ванная комната среднего размера в стиле кантри с душем в нише, разноцветной плиткой и каменной плиткой
Пример оригинального дизайна: главная ванная комната среднего размера в стиле кантри с душем в нише, разноцветной плиткой и каменной плиткой

A paneled refrigerator anchors the end of the kitchen. A pantry cabinet is sandwiched between the paneled refrigerator and a corner microwave/oven cabinet. Beadboard center panels add charm.
Стиль Кантри – желтые квартиры и дома
8



















