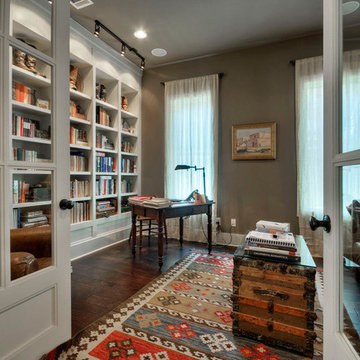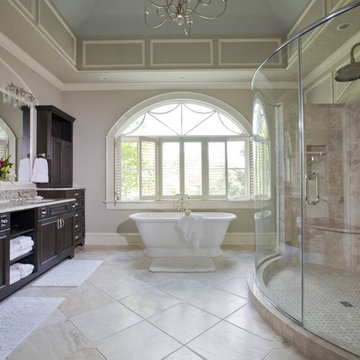Стиль Кантри – квартиры и дома
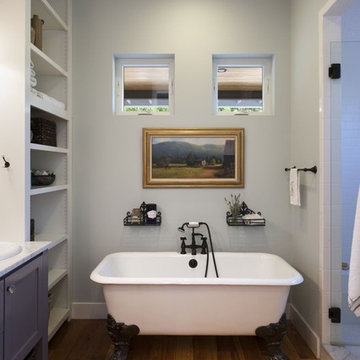
Whit Preston Photography
Пример оригинального дизайна: ванная комната в стиле кантри с ванной на ножках
Пример оригинального дизайна: ванная комната в стиле кантри с ванной на ножках
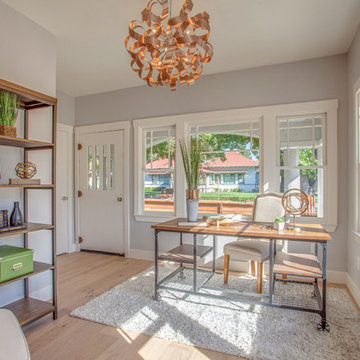
Идея дизайна: кабинет в стиле кантри с серыми стенами, светлым паркетным полом и отдельно стоящим рабочим столом без камина
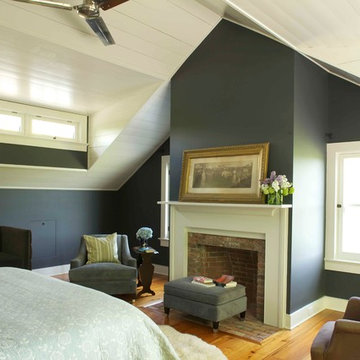
The dark midnight blue master bedroom with bead board ceiling painted white. It has a high dormer with clerestory windows on one side and a full height dormer with tall windows facing the view on the other. The fireplace and reading chairs and ottoman make it a cozy place to read.
Find the right local pro for your project
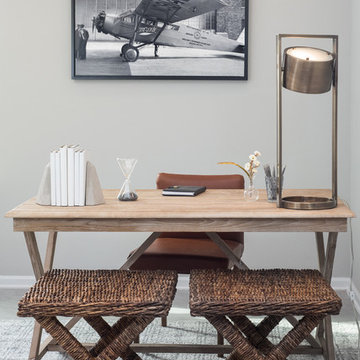
Свежая идея для дизайна: рабочее место среднего размера в стиле кантри с серыми стенами, полом из керамогранита, отдельно стоящим рабочим столом и серым полом - отличное фото интерьера
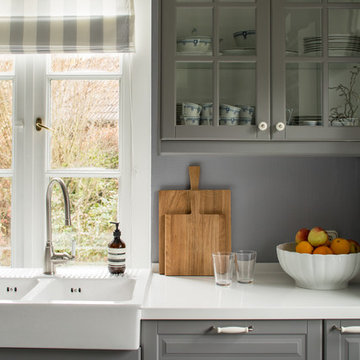
www.juliacawley.com
Пример оригинального дизайна: кухня в стиле кантри с с полувстраиваемой мойкой (с передним бортиком), фасадами с выступающей филенкой, серыми фасадами, серым фартуком и белой столешницей
Пример оригинального дизайна: кухня в стиле кантри с с полувстраиваемой мойкой (с передним бортиком), фасадами с выступающей филенкой, серыми фасадами, серым фартуком и белой столешницей
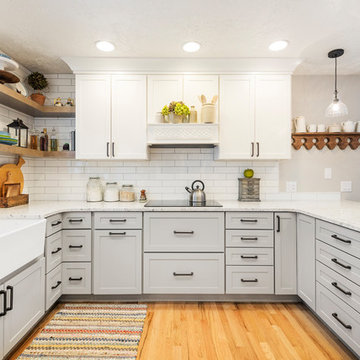
Идея дизайна: п-образная кухня в стиле кантри с с полувстраиваемой мойкой (с передним бортиком), фасадами в стиле шейкер, гранитной столешницей, белым фартуком, серыми фасадами, техникой из нержавеющей стали, паркетным полом среднего тона, полуостровом, коричневым полом и белой столешницей
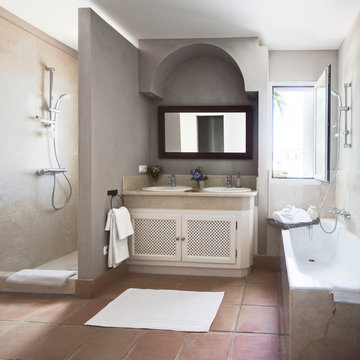
Fotografía: masfotogenica fotografia
Стильный дизайн: главная ванная комната среднего размера в стиле кантри с накладной раковиной, белыми фасадами, открытым душем, полом из терракотовой плитки, накладной ванной, серыми стенами, мраморной столешницей, открытым душем и окном - последний тренд
Стильный дизайн: главная ванная комната среднего размера в стиле кантри с накладной раковиной, белыми фасадами, открытым душем, полом из терракотовой плитки, накладной ванной, серыми стенами, мраморной столешницей, открытым душем и окном - последний тренд
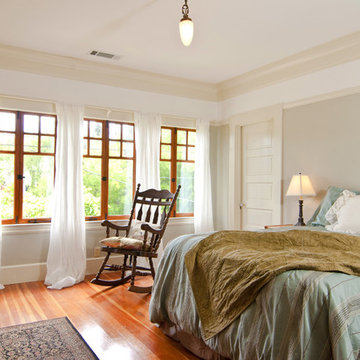
This charming Craftsman classic style home has a large inviting front porch, original architectural details and woodwork throughout. The original two-story 1,963 sq foot home was built in 1912 with 4 bedrooms and 1 bathroom. Our design build project added 700 sq feet to the home and 1,050 sq feet to the outdoor living space. This outdoor living space included a roof top deck and a 2 story lower deck all made of Ipe decking and traditional custom designed railings. In the formal dining room, our master craftsman restored and rebuilt the trim, wainscoting, beamed ceilings, and the built-in hutch. The quaint kitchen was brought back to life with new cabinetry made from douglas fir and also upgraded with a brand new bathroom and laundry room. Throughout the home we replaced the windows with energy effecient double pane windows and new hardwood floors that also provide radiant heating. It is evident that attention to detail was a primary focus during this project as our team worked diligently to maintain the traditional look and feel of the home
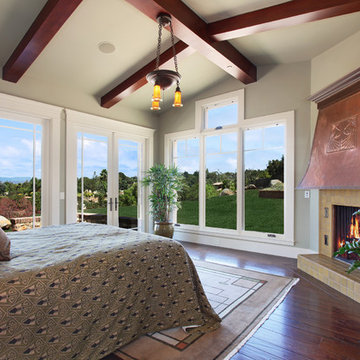
Jeri Koegel
На фото: большая хозяйская спальня в стиле кантри с серыми стенами, темным паркетным полом, угловым камином и фасадом камина из плитки
На фото: большая хозяйская спальня в стиле кантри с серыми стенами, темным паркетным полом, угловым камином и фасадом камина из плитки
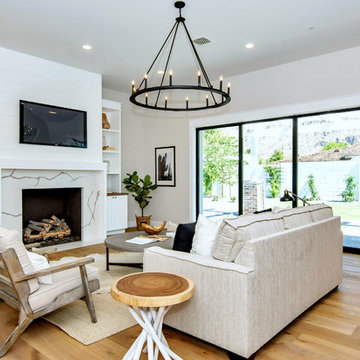
Идея дизайна: большая открытая гостиная комната в стиле кантри с серыми стенами, светлым паркетным полом, стандартным камином, фасадом камина из камня, телевизором на стене, коричневым полом и ковром на полу
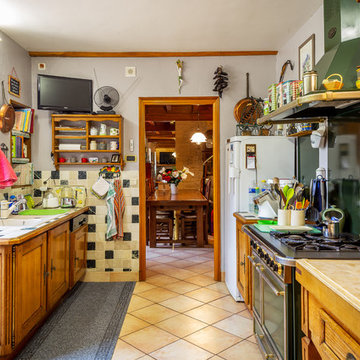
Cyril Caballero
Источник вдохновения для домашнего уюта: параллельная кухня в стиле кантри с двойной мойкой, фасадами с утопленной филенкой, фасадами цвета дерева среднего тона, бежевым фартуком, цветной техникой, бежевым полом и бежевой столешницей
Источник вдохновения для домашнего уюта: параллельная кухня в стиле кантри с двойной мойкой, фасадами с утопленной филенкой, фасадами цвета дерева среднего тона, бежевым фартуком, цветной техникой, бежевым полом и бежевой столешницей
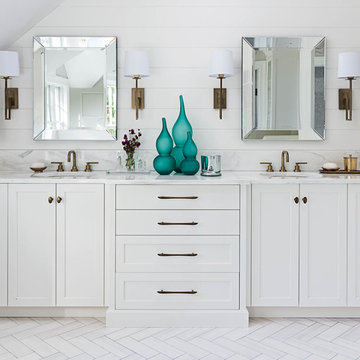
Стильный дизайн: главная ванная комната в стиле кантри с фасадами с утопленной филенкой, белыми фасадами, серыми стенами, мраморным полом, врезной раковиной, столешницей из кварцита и белым полом - последний тренд
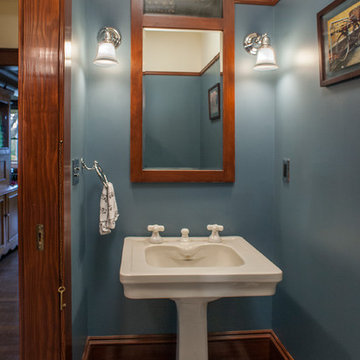
Стильный дизайн: туалет в стиле кантри с раковиной с пьедесталом, синими стенами и полом из керамической плитки - последний тренд
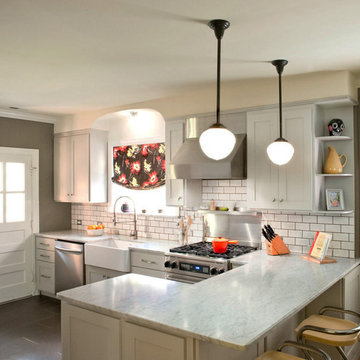
This kitchen remodel opened up the space between the original kitchen and dining room, creating an inviting space for entertaining. We stayed true to the original 1930s design while giving it a modern twist.
Photos by Chris Smith
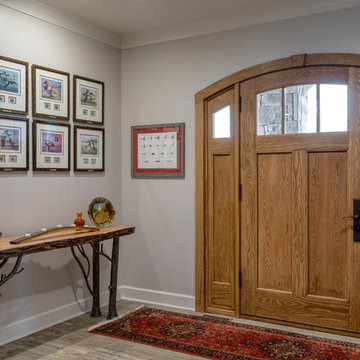
This impeccably designed and decorated Craftsman Home rests perfectly amidst the Sweetest Maple Trees in Western North Carolina. The beautiful exterior finishes convey warmth and charm. The White Oak arched front door gives a stately entry. Open Concept Living provides an airy feel and flow throughout the home. This luxurious kitchen captives with stunning Indian Rock Granite and a lovely contrast of colors. The Master Bath has a Steam Shower enveloped with solid slabs of gorgeous granite, a jetted tub with granite surround and his & hers vanity’s. The living room enchants with an alluring granite hearth, mantle and surround fireplace. Our team of Master Carpenters built the intricately detailed and functional Entertainment Center Built-Ins and a Cat Door Entrance. The large Sunroom with the EZE Breeze Window System is a great place to relax. Cool breezes can be enjoyed in the summer with the window system open and heat is retained in the winter with the windows closed.
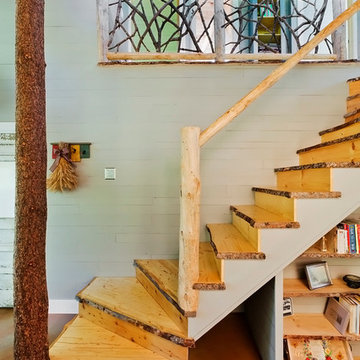
Gilbertson Photography
Источник вдохновения для домашнего уюта: изогнутая деревянная лестница в стиле кантри с деревянными ступенями и деревянными перилами
Источник вдохновения для домашнего уюта: изогнутая деревянная лестница в стиле кантри с деревянными ступенями и деревянными перилами
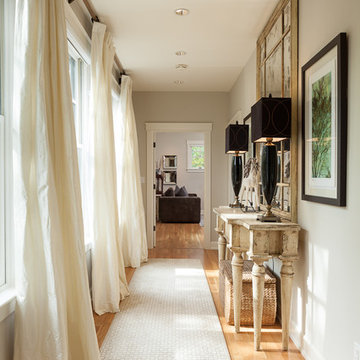
Пример оригинального дизайна: коридор в стиле кантри с серыми стенами, паркетным полом среднего тона и коричневым полом
Стиль Кантри – квартиры и дома
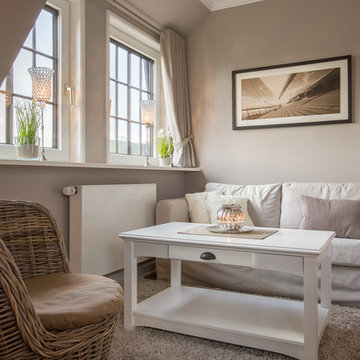
Lars Neugebauer - Immofoto-Sylt.de
Пример оригинального дизайна: маленькая изолированная гостиная комната в стиле кантри с серыми стенами и паркетным полом среднего тона без камина, телевизора для на участке и в саду
Пример оригинального дизайна: маленькая изолированная гостиная комната в стиле кантри с серыми стенами и паркетным полом среднего тона без камина, телевизора для на участке и в саду
2



















