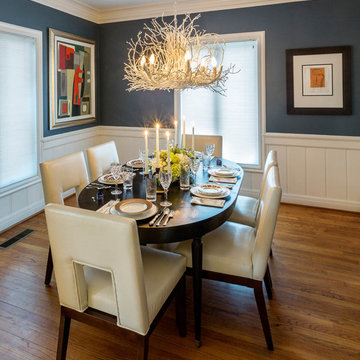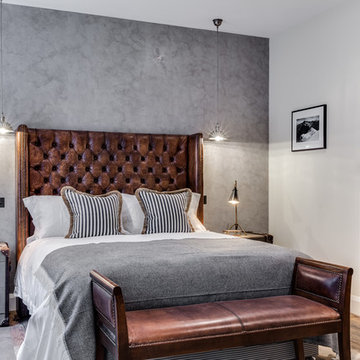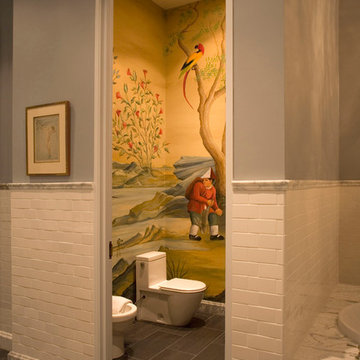Стиль Фьюжн – квартиры и дома

Cati Teague Photography
Cabinet design by Dove Studio.
Стильный дизайн: угловая кухня в стиле фьюжн с врезной мойкой, фасадами в стиле шейкер, серыми фасадами, столешницей из кварцевого агломерата, зеленым фартуком, фартуком из керамической плитки, техникой из нержавеющей стали, бетонным полом, коричневым полом, белой столешницей, полуостровом, двухцветным гарнитуром и красивой плиткой - последний тренд
Стильный дизайн: угловая кухня в стиле фьюжн с врезной мойкой, фасадами в стиле шейкер, серыми фасадами, столешницей из кварцевого агломерата, зеленым фартуком, фартуком из керамической плитки, техникой из нержавеющей стали, бетонным полом, коричневым полом, белой столешницей, полуостровом, двухцветным гарнитуром и красивой плиткой - последний тренд
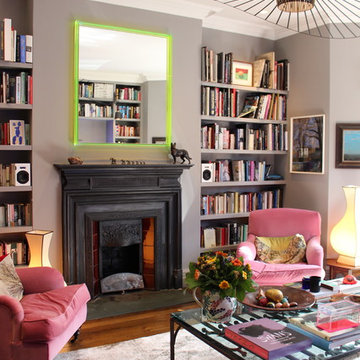
Discreet Sonos driven Neat Iota ultra-compact bookshelf loudspeakers in white.
Источник вдохновения для домашнего уюта: открытая гостиная комната среднего размера в стиле фьюжн с с книжными шкафами и полками, серыми стенами, стандартным камином, фасадом камина из металла, мраморным полом и коричневым полом
Источник вдохновения для домашнего уюта: открытая гостиная комната среднего размера в стиле фьюжн с с книжными шкафами и полками, серыми стенами, стандартным камином, фасадом камина из металла, мраморным полом и коричневым полом
Find the right local pro for your project
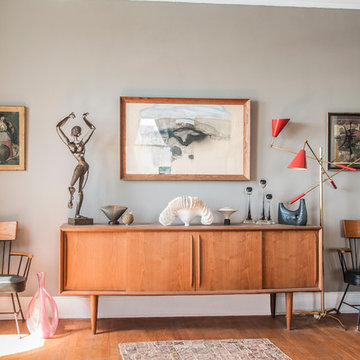
Mid century modern living room with neutral walls and red lamp. McCobb chairs and extensive artwork collection. Amy Krane Color. Photos by Carl Bellavia Photography.
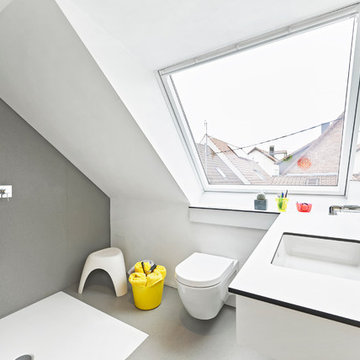
UMBAU EINES HISTORISCHEN FACHWERKHAUSES
Ein altes Backsteinhaus am historischen Marktplatz in Leonberg: Außen muss es sich weiterhin in die denkmalgeschützten Fassaden einfügen, innen jedoch darf es moderner werden. Das Haus wurde komplett entkernt, alle technischen Gewerke wurden erneuert. Nach einer Bauzeit von nur 8 Monaten war es 2014 wieder bezugsfertig.
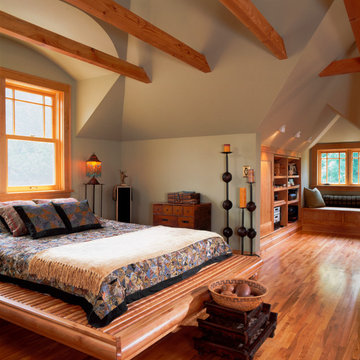
Since the whole space is intended primarily as a master suite, the bed is simply tucked into the space created by a dormer. This makes it feel cozy and private, but connected to the rest of the attic.

Greg Fonne
Стильный дизайн: главная ванная комната в стиле фьюжн с врезной раковиной, стеклянной столешницей, отдельно стоящей ванной, открытым душем, черной плиткой, плиткой мозаикой, серыми стенами, бетонным полом и открытым душем - последний тренд
Стильный дизайн: главная ванная комната в стиле фьюжн с врезной раковиной, стеклянной столешницей, отдельно стоящей ванной, открытым душем, черной плиткой, плиткой мозаикой, серыми стенами, бетонным полом и открытым душем - последний тренд
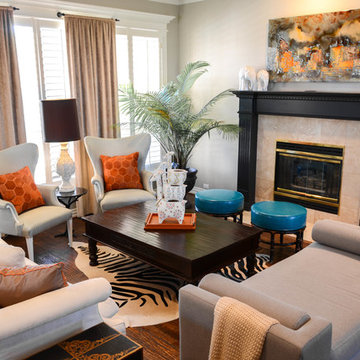
This room is the perfect example of sprucing up an outdated space. My client had a lot of her own things, it simply needed to be reupholstered, space planned and funked up with some color!
Photo by Kevin Twitty
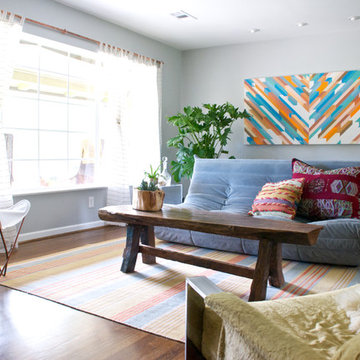
Photo: Hilary Walker © 2013 Houzz
На фото: гостиная комната в стиле фьюжн с серыми стенами и темным паркетным полом
На фото: гостиная комната в стиле фьюжн с серыми стенами и темным паркетным полом
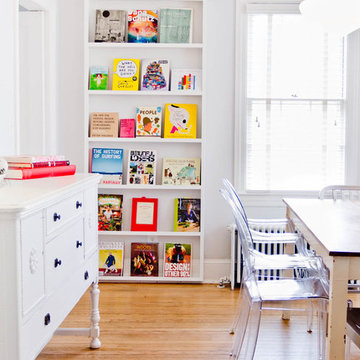
Photo: Rikki Snyder © 2013 Houzz
Стильный дизайн: столовая в стиле фьюжн с белыми стенами и паркетным полом среднего тона - последний тренд
Стильный дизайн: столовая в стиле фьюжн с белыми стенами и паркетным полом среднего тона - последний тренд
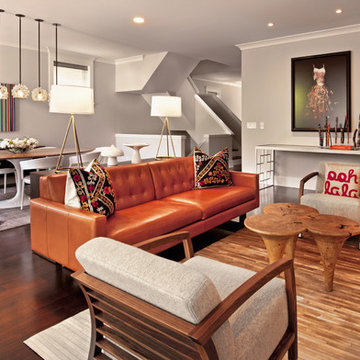
Источник вдохновения для домашнего уюта: гостиная комната в стиле фьюжн с серыми стенами, коричневым полом и ковром на полу
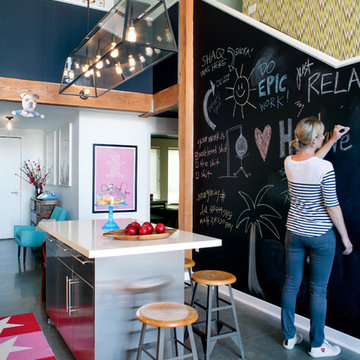
Lee Manning
Стильный дизайн: кухня в стиле фьюжн с плоскими фасадами - последний тренд
Стильный дизайн: кухня в стиле фьюжн с плоскими фасадами - последний тренд
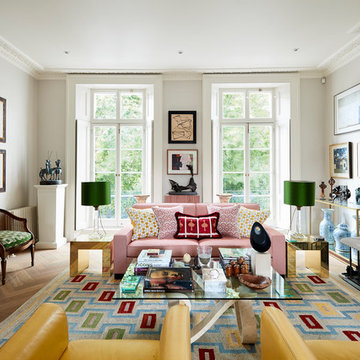
This family house is a Grade II listed building in Holland Park, London W11 required a full house renovation to suit more contemporary living. With the building being listed and protected by Historic England, the most challenging design consideration was integrating the new with the existing features.
The clients holds a large diverse artwork collection which has been collected over many years. We strived to create spaces and palettes that would ‘stage’ the artwork, rather than the architecture becoming too dominant. To achieve this, the design had to be minimal and sympathetic, whilst respecting the character and features of the property.
The main aspect of the project was to ‘open up’ the raised ground floor and provide access to the rear garden, by linking the kitchen and dining areas. A clear sightline was achieved from the front part of the raised ground floor through to the back of the garden. This design approach allowed more generous space and daylight into the rooms as well as creating a visual connection to the rear garden. Kitchen and furniture units were designed using a shaker style with deep colours on top of herringbone wooden flooring to fit in with the traditional architectural elements such as the skirting and architraves.
The drawing room and study are presented on the first floor, which acted as the main gallery space of the house. Restoration of the fireplaces, cornicing and other original features were carried out, with a simple backdrop of new materials chosen, in order to provide a subtle backdrop to showcase the art on the wall.
Photos by Matt Clayton
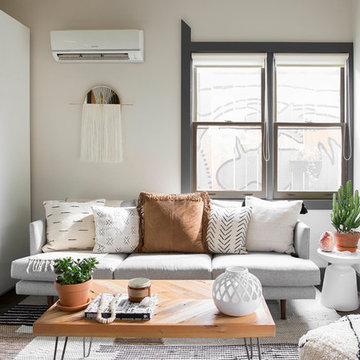
Photo: Caroline Sharpnack © 2017 Houzz
На фото: изолированная гостиная комната в стиле фьюжн с бежевыми стенами и коричневым полом
На фото: изолированная гостиная комната в стиле фьюжн с бежевыми стенами и коричневым полом

На фото: туалет среднего размера в стиле фьюжн с настольной раковиной, плоскими фасадами, серыми фасадами, столешницей из гранита, плиткой мозаикой, разноцветными стенами, паркетным полом среднего тона и черной столешницей с
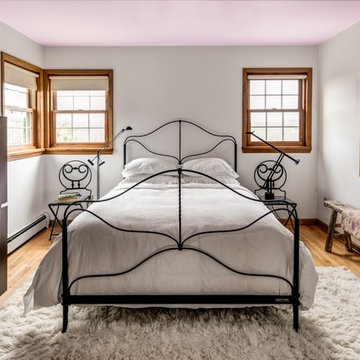
Amy Krane Color. Carl Bellavia Photography
Свежая идея для дизайна: спальня в стиле фьюжн с белыми стенами - отличное фото интерьера
Свежая идея для дизайна: спальня в стиле фьюжн с белыми стенами - отличное фото интерьера
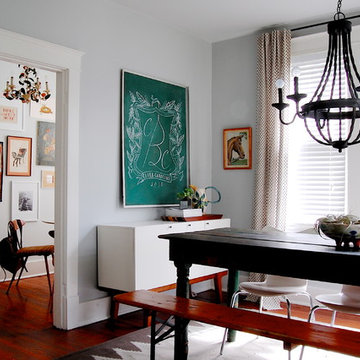
Photo: Corynne Pless © 2013 Houzz
Источник вдохновения для домашнего уюта: столовая в стиле фьюжн с серыми стенами
Источник вдохновения для домашнего уюта: столовая в стиле фьюжн с серыми стенами
Стиль Фьюжн – квартиры и дома
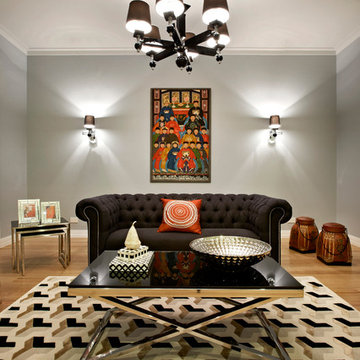
Свежая идея для дизайна: гостиная комната в стиле фьюжн с серыми стенами и коричневым диваном - отличное фото интерьера
1



















