Стиль Кантри – квартиры и дома

This Greenlake area home is the result of an extensive collaboration with the owners to recapture the architectural character of the 1920’s and 30’s era craftsman homes built in the neighborhood. Deep overhangs, notched rafter tails, and timber brackets are among the architectural elements that communicate this goal.
Given its modest 2800 sf size, the home sits comfortably on its corner lot and leaves enough room for an ample back patio and yard. An open floor plan on the main level and a centrally located stair maximize space efficiency, something that is key for a construction budget that values intimate detailing and character over size.
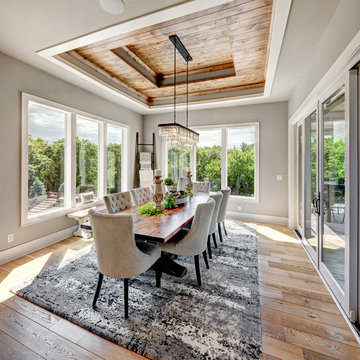
Starr Homes
Свежая идея для дизайна: столовая в стиле кантри с серыми стенами, бежевым полом и паркетным полом среднего тона - отличное фото интерьера
Свежая идея для дизайна: столовая в стиле кантри с серыми стенами, бежевым полом и паркетным полом среднего тона - отличное фото интерьера

This sitting room + bar is the perfect place to relax and curl up with a good book.
Photography: Garett + Carrie Buell of Studiobuell/ studiobuell.com
Find the right local pro for your project
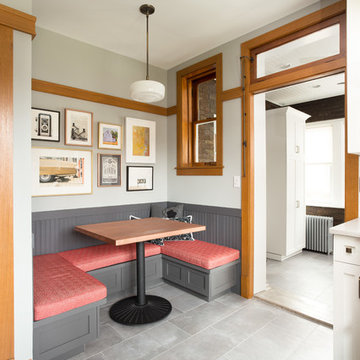
Adam Milton
На фото: кухня в стиле кантри с обеденным столом, полом из керамогранита и серым полом
На фото: кухня в стиле кантри с обеденным столом, полом из керамогранита и серым полом

Shoot2sell
Идея дизайна: большая главная ванная комната в стиле кантри с фасадами в стиле шейкер, серыми фасадами, отдельно стоящей ванной, белой плиткой, серой плиткой, керамической плиткой, серыми стенами, полом из цементной плитки, столешницей из искусственного кварца, белым полом, душевой комнатой и накладной раковиной
Идея дизайна: большая главная ванная комната в стиле кантри с фасадами в стиле шейкер, серыми фасадами, отдельно стоящей ванной, белой плиткой, серой плиткой, керамической плиткой, серыми стенами, полом из цементной плитки, столешницей из искусственного кварца, белым полом, душевой комнатой и накладной раковиной
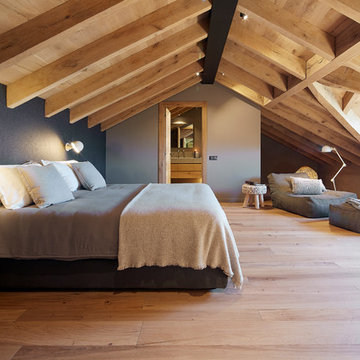
На фото: большая гостевая спальня (комната для гостей) на мансарде в стиле кантри с светлым паркетным полом, серыми стенами и бежевым полом с
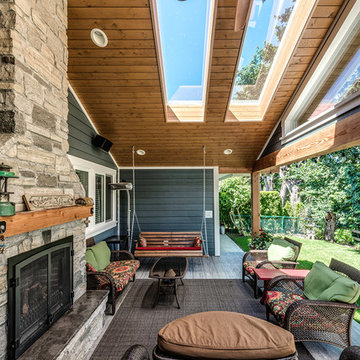
This was a challenging project for very discerning clients. The home was originally owned by the client’s father, and she inherited it when he passed. Care was taken to preserve the history in the home while upgrading it for the current owners. This home exceeds current energy codes, and all mechanical and electrical systems have been completely replaced. The clients remained in the home for the duration of the reno, so it was completed in two phases. Phase 1 involved gutting the basement, removing all asbestos containing materials (flooring, plaster), and replacing all mechanical and electrical systems, new spray foam insulation, and complete new finishing.
The clients lived upstairs while we did the basement, and in the basement while we did the main floor. They left on a vacation while we did the asbestos work.
Phase 2 involved a rock retaining wall on the rear of the property that required a lengthy approval process including municipal, fisheries, First Nations, and environmental authorities. The home had a new rear covered deck, garage, new roofline, all new interior and exterior finishing, new mechanical and electrical systems, new insulation and drywall. Phase 2 also involved an extensive asbestos abatement to remove Asbestos-containing materials in the flooring, plaster, insulation, and mastics.
Photography by Carsten Arnold Photography.

Bright, open and airy
Knocking through a few rooms to create a large open-plan area, the owners of this sleek kitchen wanted to create a free, fluid space that made the kitchen the unequivocal hub of the home whilst at the same time stylistically linking to the rest of the property.
We were tasked with creating a large open-plan kitchen and dining area that also leads through to a cosy snug, ideal for relaxing after a hard afternoon over the Aga!! The owners gave us creative control in the space, so with a loose rein and a clear head we fashioned a faultless kitchen complete with a large central island, a sunken sink and Quooker tap.
For optimum storage (and a dash of style) we built a number of large larders, one of which cleverly conceals a television, as well as a false chimney surround to frame the Aga and a bespoke drinks unit.
All the units are hand-crafted from Quebec Yellow Timber and hand-painted in Zoffany ‘Smoke’ and ‘Elephant Gray’ Walnut worktops, with Silestone ‘Lagoon’ Worktops around the outside and American Black Walnut on the island.
Photo: Chris Ashwin
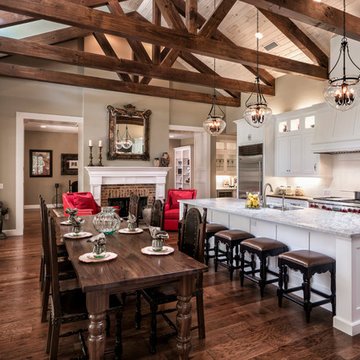
Cabinetry by Carson's Cabinetry & Design,
Photo by Aaron W. Bailey,
Home by Dibros Design and Construction
Свежая идея для дизайна: большая прямая кухня в стиле кантри с обеденным столом, врезной мойкой, фасадами в стиле шейкер, мраморной столешницей, белым фартуком, фартуком из плитки кабанчик, техникой из нержавеющей стали, темным паркетным полом, островом и белыми фасадами - отличное фото интерьера
Свежая идея для дизайна: большая прямая кухня в стиле кантри с обеденным столом, врезной мойкой, фасадами в стиле шейкер, мраморной столешницей, белым фартуком, фартуком из плитки кабанчик, техникой из нержавеющей стали, темным паркетным полом, островом и белыми фасадами - отличное фото интерьера
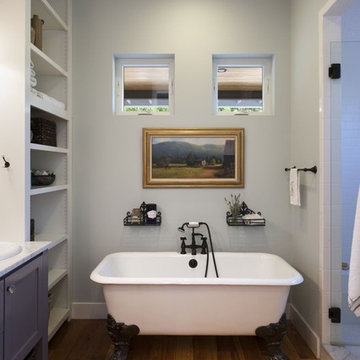
Whit Preston Photography
Пример оригинального дизайна: ванная комната в стиле кантри с ванной на ножках
Пример оригинального дизайна: ванная комната в стиле кантри с ванной на ножках
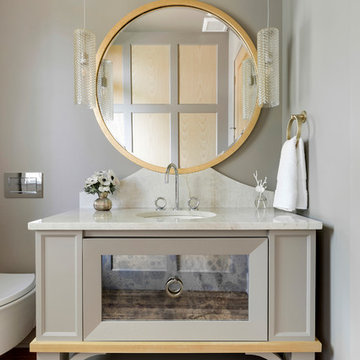
На фото: ванная комната в стиле кантри с серыми фасадами, инсталляцией, серыми стенами, паркетным полом среднего тона, врезной раковиной, коричневым полом, бежевой столешницей и фасадами с утопленной филенкой с
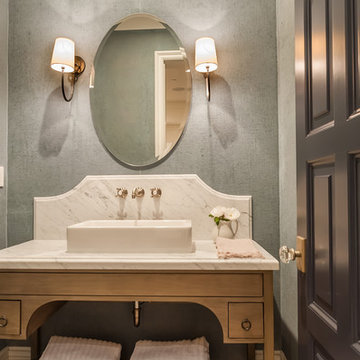
Идея дизайна: туалет в стиле кантри с фасадами островного типа, светлыми деревянными фасадами, серыми стенами, светлым паркетным полом, настольной раковиной, белой столешницей и коричневым полом
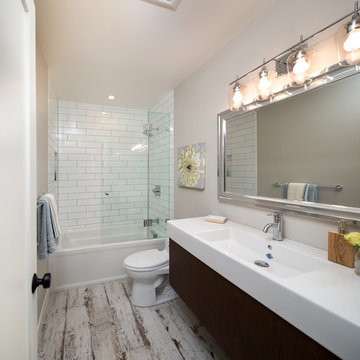
Marcell Puzsar, Bright Room Photography
Идея дизайна: детская ванная комната среднего размера в стиле кантри с плоскими фасадами, ванной в нише, душем над ванной, раздельным унитазом, серыми стенами, полом из керамогранита, монолитной раковиной, столешницей из искусственного камня, белым полом, открытым душем, темными деревянными фасадами и белой плиткой
Идея дизайна: детская ванная комната среднего размера в стиле кантри с плоскими фасадами, ванной в нише, душем над ванной, раздельным унитазом, серыми стенами, полом из керамогранита, монолитной раковиной, столешницей из искусственного камня, белым полом, открытым душем, темными деревянными фасадами и белой плиткой

Michele Lee Wilson
Стильный дизайн: угловая кухня среднего размера в стиле кантри с с полувстраиваемой мойкой (с передним бортиком), фасадами в стиле шейкер, серыми фасадами, белым фартуком, фартуком из керамической плитки, техникой из нержавеющей стали, светлым паркетным полом, островом, бежевым полом и столешницей из талькохлорита - последний тренд
Стильный дизайн: угловая кухня среднего размера в стиле кантри с с полувстраиваемой мойкой (с передним бортиком), фасадами в стиле шейкер, серыми фасадами, белым фартуком, фартуком из керамической плитки, техникой из нержавеющей стали, светлым паркетным полом, островом, бежевым полом и столешницей из талькохлорита - последний тренд
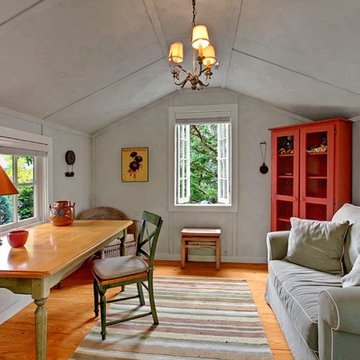
Vista Estate Imaging
Источник вдохновения для домашнего уюта: рабочее место в стиле кантри с паркетным полом среднего тона и отдельно стоящим рабочим столом
Источник вдохновения для домашнего уюта: рабочее место в стиле кантри с паркетным полом среднего тона и отдельно стоящим рабочим столом

Cal Mitchner Photography
Пример оригинального дизайна: ванная комната в стиле кантри с врезной раковиной, фасадами цвета дерева среднего тона, зелеными стенами, паркетным полом среднего тона, раздельным унитазом и плоскими фасадами
Пример оригинального дизайна: ванная комната в стиле кантри с врезной раковиной, фасадами цвета дерева среднего тона, зелеными стенами, паркетным полом среднего тона, раздельным унитазом и плоскими фасадами
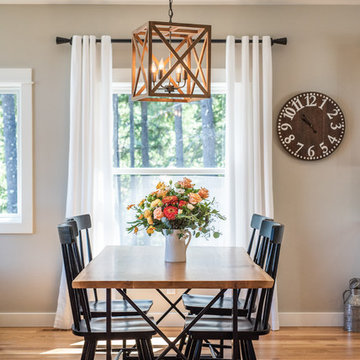
Jen Jones
Свежая идея для дизайна: маленькая столовая в стиле кантри с серыми стенами, паркетным полом среднего тона и коричневым полом без камина для на участке и в саду - отличное фото интерьера
Свежая идея для дизайна: маленькая столовая в стиле кантри с серыми стенами, паркетным полом среднего тона и коричневым полом без камина для на участке и в саду - отличное фото интерьера
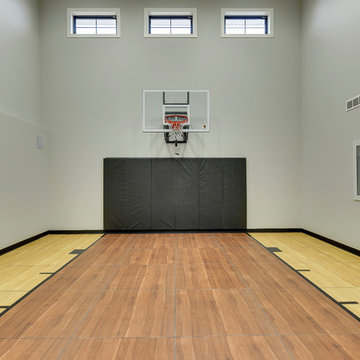
Indoor Sport Court
На фото: большой спортзал в стиле кантри с серыми стенами, коричневым полом и паркетным полом среднего тона с
На фото: большой спортзал в стиле кантри с серыми стенами, коричневым полом и паркетным полом среднего тона с
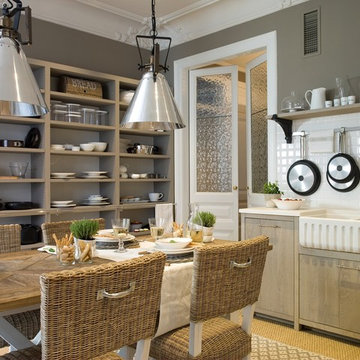
Источник вдохновения для домашнего уюта: кухня-столовая среднего размера в стиле кантри с серыми стенами без камина
Стиль Кантри – квартиры и дома
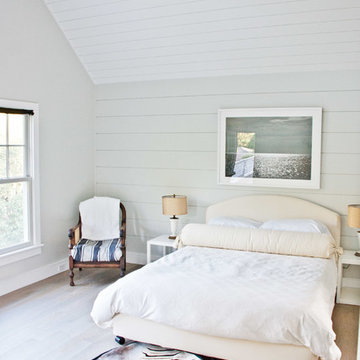
Will Goethe - Jason Thomas Architect
На фото: спальня в стиле кантри с белыми стенами и светлым паркетным полом
На фото: спальня в стиле кантри с белыми стенами и светлым паркетным полом
1


















