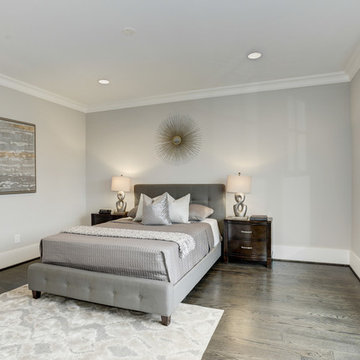Стиль Кантри – квартиры и дома
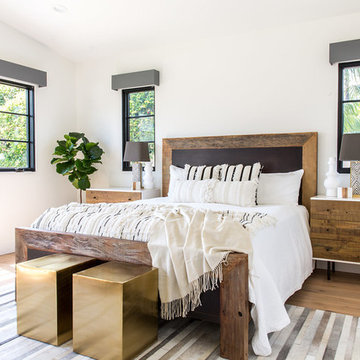
Marisa Vitale Photography
www.marisavitale.com
Свежая идея для дизайна: большая хозяйская спальня в стиле кантри с белыми стенами, светлым паркетным полом и бежевым полом без камина - отличное фото интерьера
Свежая идея для дизайна: большая хозяйская спальня в стиле кантри с белыми стенами, светлым паркетным полом и бежевым полом без камина - отличное фото интерьера
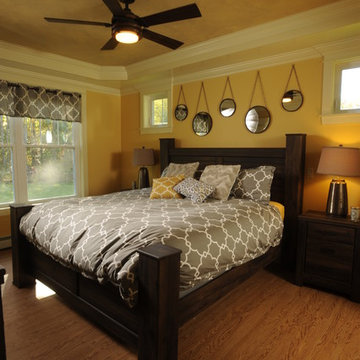
Стильный дизайн: гостевая спальня среднего размера, (комната для гостей) в стиле кантри с желтыми стенами и паркетным полом среднего тона - последний тренд
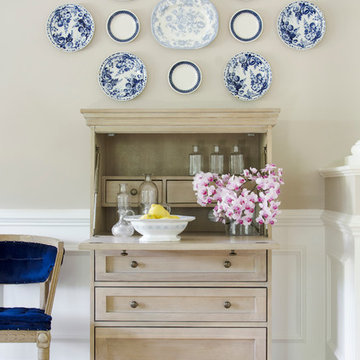
Photo Credit: Tamara Flanagan
На фото: открытая гостиная комната среднего размера в стиле кантри с бежевыми стенами и паркетным полом среднего тона без камина, телевизора с
На фото: открытая гостиная комната среднего размера в стиле кантри с бежевыми стенами и паркетным полом среднего тона без камина, телевизора с
Find the right local pro for your project
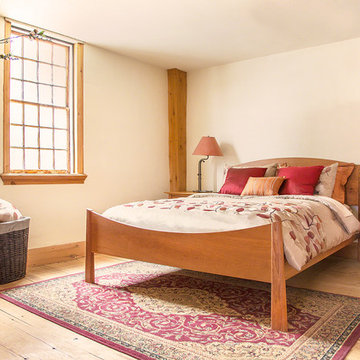
Our American-made, Arts and Crafts style Cherry Moon Furniture Collection represents traditional Vermont craftsmanship at its finest!
This ultra-luxury, high end furniture line features all natural wood, hand-selected with great care. Crafted in the Montpelier area of VT, the Cherry Moon style has elements of Arts and Crafts, contemporary Asian and modern American design yielding a light but grounded appearance.
Rich black walnut, half-moon drawer pulls complement our solid cherry, maple, and walnut hardwood furnishings. Reverse-tapered legs, posts and an intricate cove under the tops round out the design to give any room of your home a comforting,and natural feeling of understated elegance. Please note this furniture has a linseed oil finish which must be re-oiled periodically
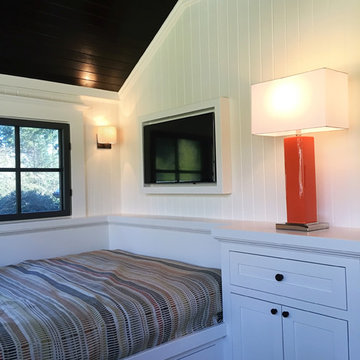
Remodeled sleeping porch with built in beds and storage.
Источник вдохновения для домашнего уюта: веранда в стиле кантри
Источник вдохновения для домашнего уюта: веранда в стиле кантри
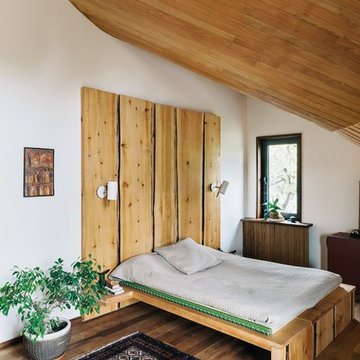
На фото: спальня в стиле кантри с белыми стенами и паркетным полом среднего тона
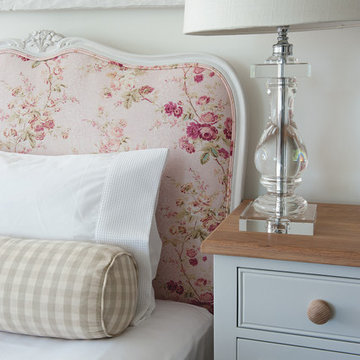
Polly Eltes
На фото: спальня среднего размера в стиле кантри с белыми стенами и ковровым покрытием
На фото: спальня среднего размера в стиле кантри с белыми стенами и ковровым покрытием

The beautiful, old barn on this Topsfield estate was at risk of being demolished. Before approaching Mathew Cummings, the homeowner had met with several architects about the structure, and they had all told her that it needed to be torn down. Thankfully, for the sake of the barn and the owner, Cummings Architects has a long and distinguished history of preserving some of the oldest timber framed homes and barns in the U.S.
Once the homeowner realized that the barn was not only salvageable, but could be transformed into a new living space that was as utilitarian as it was stunning, the design ideas began flowing fast. In the end, the design came together in a way that met all the family’s needs with all the warmth and style you’d expect in such a venerable, old building.
On the ground level of this 200-year old structure, a garage offers ample room for three cars, including one loaded up with kids and groceries. Just off the garage is the mudroom – a large but quaint space with an exposed wood ceiling, custom-built seat with period detailing, and a powder room. The vanity in the powder room features a vanity that was built using salvaged wood and reclaimed bluestone sourced right on the property.
Original, exposed timbers frame an expansive, two-story family room that leads, through classic French doors, to a new deck adjacent to the large, open backyard. On the second floor, salvaged barn doors lead to the master suite which features a bright bedroom and bath as well as a custom walk-in closet with his and hers areas separated by a black walnut island. In the master bath, hand-beaded boards surround a claw-foot tub, the perfect place to relax after a long day.
In addition, the newly restored and renovated barn features a mid-level exercise studio and a children’s playroom that connects to the main house.
From a derelict relic that was slated for demolition to a warmly inviting and beautifully utilitarian living space, this barn has undergone an almost magical transformation to become a beautiful addition and asset to this stately home.
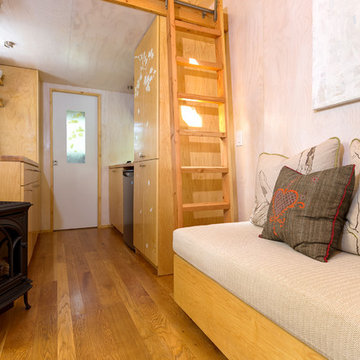
VIdeo Project - http://vimeo.com/chibimoku/vinastinyhouse
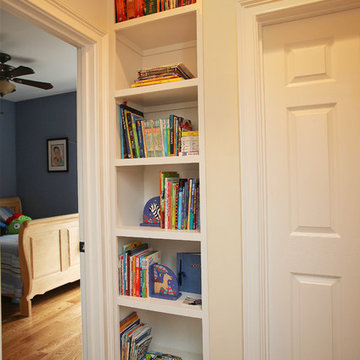
На фото: детская в стиле кантри с спальным местом, темным паркетным полом и разноцветными стенами для ребенка от 4 до 10 лет, мальчика с

This 3200 square foot home features a maintenance free exterior of LP Smartside, corrugated aluminum roofing, and native prairie landscaping. The design of the structure is intended to mimic the architectural lines of classic farm buildings. The outdoor living areas are as important to this home as the interior spaces; covered and exposed porches, field stone patios and an enclosed screen porch all offer expansive views of the surrounding meadow and tree line.
The home’s interior combines rustic timbers and soaring spaces which would have traditionally been reserved for the barn and outbuildings, with classic finishes customarily found in the family homestead. Walls of windows and cathedral ceilings invite the outdoors in. Locally sourced reclaimed posts and beams, wide plank white oak flooring and a Door County fieldstone fireplace juxtapose with classic white cabinetry and millwork, tongue and groove wainscoting and a color palate of softened paint hues, tiles and fabrics to create a completely unique Door County homestead.
Mitch Wise Design, Inc.
Richard Steinberger Photography
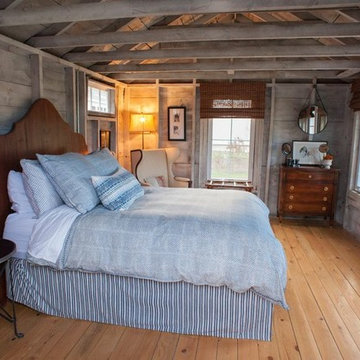
The former chicken coop is now a guest cottage - still in progress. Photo by Brea McDonald http://www.breamcdonald.com/
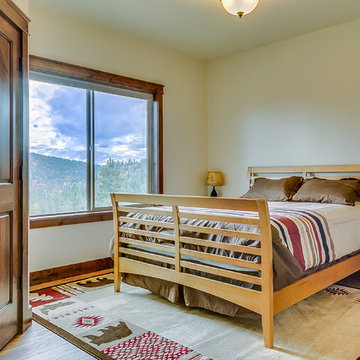
Стильный дизайн: гостевая спальня среднего размера, (комната для гостей) в стиле кантри с бежевыми стенами, паркетным полом среднего тона и коричневым полом без камина - последний тренд
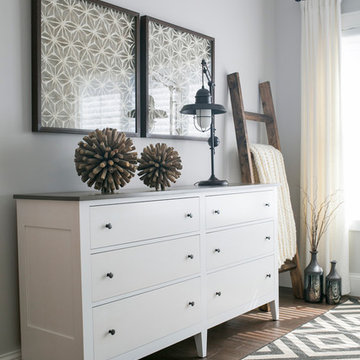
A large custom painted dresser anchors this wall. The art and accessories are all references to nature using neutral colors and natural texture. An indoor-outdoor rug adds a modern touch.
photo by: Beth Skogen
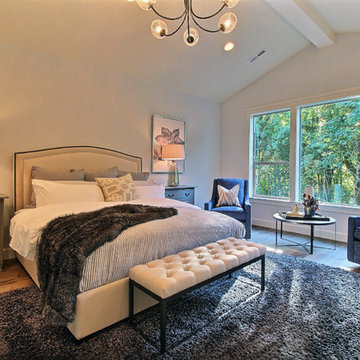
Paint by Sherwin Williams
Body Color - City Loft - SW 7631
Trim Color - Custom Color - SW 8975/3535
Master Suite & Guest Bath - Site White - SW 7070
Girls' Rooms & Bath - White Beet - SW 6287
Exposed Beams & Banister Stain - Banister Beige - SW 3128-B
Flooring & Tile by Macadam Floor & Design
Hardwood by Kentwood Floors
Hardwood Product Originals Series - Plateau in Brushed Hard Maple
Wall & Floor Tile by Macadam Floor & Design
Counter Backsplash, Shower Niche & Bathroom Floor by Tierra Sol
Backsplash & Shower Niche Product Driftwood Cronos Engraved in Bianco Cararra Mosaic
Bathroom Floor Product Portobello Marmi Classico in Bianco Cararra Herringbone
Shower Wall Tile by Surface Art Inc
Shower Wall Product A La Mode in Honed Mushroom
SMud Set Shower Pan by Emser Tile
Shower Wall Product Winter Frost in Mixed 1in Hexagons
Slab Countertops by Wall to Wall Stone Corp
Kitchen Quartz Product True North Calcutta
Master Suite Quartz Product True North Venato Extra
Girls' Bath Quartz Product True North Pebble Beach
All Other Quartz Product True North Light Silt
Windows by Milgard Windows & Doors
Window Product Style Line® Series
Window Supplier Troyco - Window & Door
Window Treatments by Budget Blinds
Lighting by Destination Lighting
Fixtures by Crystorama Lighting
Interior Design by Tiffany Home Design
Custom Cabinetry & Storage by Northwood Cabinets
Customized & Built by Cascade West Development
Photography by ExposioHDR Portland
Original Plans by Alan Mascord Design Associates
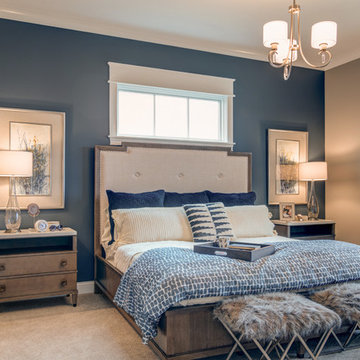
An accent wall in the master bedroom gives this room more character and sets the tone for the interior design. Upon entering the bedroom your eyes are immediately drawn to the blue wall.
Photo by: Thomas Graham
Interior Design by: Everything Home Designs
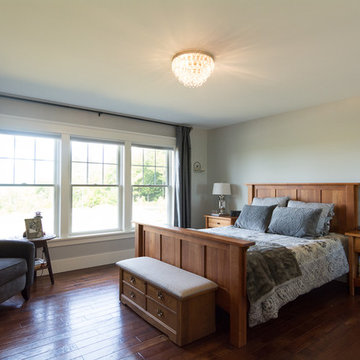
На фото: хозяйская спальня среднего размера в стиле кантри с серыми стенами, темным паркетным полом и коричневым полом без камина
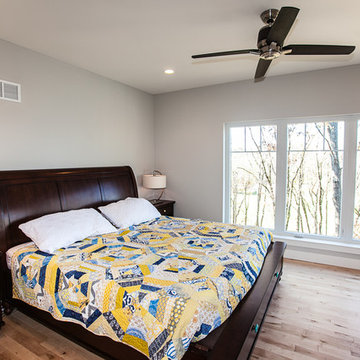
Craftsman Home Wildwood, Missouri
This custom built Craftsman style home is located in the Glencoe / Wildwood, Missouri area. The 1 1/2 story home features an open floor plan that is light and bright, with custom craftsman details throughout that give each room a sense of warmth. At 2,600 square feet, the home was designed with the couple and their children in mind – offering flexible space, play areas, and highly durable materials that would stand up to an active lifestyle with growing kids.
Our clients chose the 3+ acre property in the Oak Creek Estates area of Wildwood to build their new home, in part due to its location in the Rockwood School District, but also because of the peaceful privacy and gorgeous views of the Meramec Valley.
Features of this Wildwood custom home include:
Luxury & custom details
1 1/2 story floor plan with main floor master suite
Custom cabinetry in kitchen, mud room and pantry
Farm sink with metal pedestal
Floating shelves in kitchen area
Mirage Foxwood Maple flooring throughout the main floor
White Vermont Granite countertops in kitchen
Walnut countertop in kitchen island
Astria Scorpio Direct-Vent gas fireplace
Cultured marble in guest bath
High Performance features
Professional grade GE Monogram appliances (ENERGY STAR Certified)
Evergrain composite decking in Weatherwood
ENERGY STAR Certified Andersen Windows
Craftsman Styling
Douglas fir timber accent at the entrance
Clopay Gallery Collection garage door
New Heritage Series Winslow 3-panel doors with shaker styling
Oil Rubbed Bronze lanterns & light fixtures from the Hinkley Lighting Manhattan line
Stonewood Cerris Tile in Master Bedroom
Hibbs Homes
http://hibbshomes.com/custom-home-builders-st-louis/st-louis-custom-homes-portfolio/custom-home-construction-wildwood-missouri/
Стиль Кантри – квартиры и дома
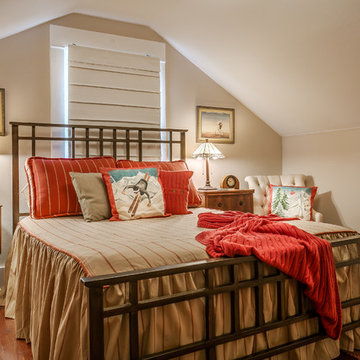
Anthony Ford Photography & Tourmax Real Estate Media
На фото: спальня среднего размера в стиле кантри с бежевыми стенами и темным паркетным полом без камина с
На фото: спальня среднего размера в стиле кантри с бежевыми стенами и темным паркетным полом без камина с
3



















