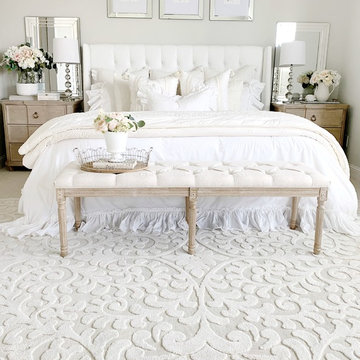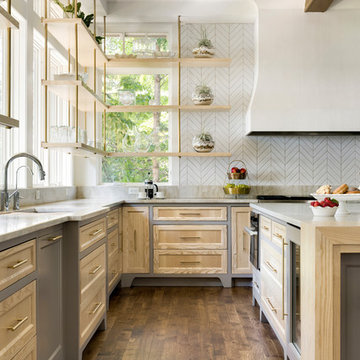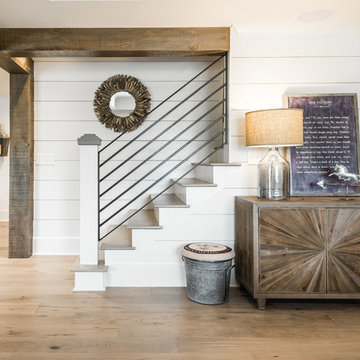Стиль Кантри – квартиры и дома

Свежая идея для дизайна: огромная хозяйская спальня в светлых тонах: освещение в стиле кантри с ковровым покрытием и серыми стенами - отличное фото интерьера
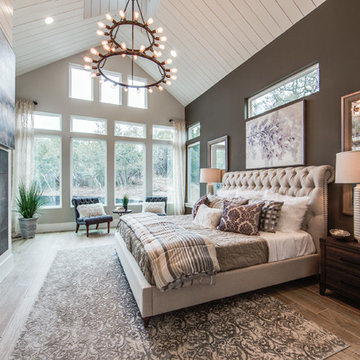
Shoot2sell
Стильный дизайн: большая хозяйская спальня в стиле кантри с серыми стенами, полом из керамогранита, стандартным камином, фасадом камина из плитки и коричневым полом - последний тренд
Стильный дизайн: большая хозяйская спальня в стиле кантри с серыми стенами, полом из керамогранита, стандартным камином, фасадом камина из плитки и коричневым полом - последний тренд

Ariana Miller with ANM Photography. www.anmphoto.com
Пример оригинального дизайна: хозяйская спальня среднего размера: освещение в стиле кантри с серыми стенами, ковровым покрытием и коричневым полом
Пример оригинального дизайна: хозяйская спальня среднего размера: освещение в стиле кантри с серыми стенами, ковровым покрытием и коричневым полом
Find the right local pro for your project

Master Bedroom with exposed roof trusses, shiplap walls, and carpet over hardwood flooring.
Photographer: Rob Karosis
Свежая идея для дизайна: большая хозяйская спальня: освещение в стиле кантри с белыми стенами, темным паркетным полом и коричневым полом - отличное фото интерьера
Свежая идея для дизайна: большая хозяйская спальня: освещение в стиле кантри с белыми стенами, темным паркетным полом и коричневым полом - отличное фото интерьера

Celtic Construction
На фото: спальня в стиле кантри с серыми стенами, паркетным полом среднего тона и коричневым полом
На фото: спальня в стиле кантри с серыми стенами, паркетным полом среднего тона и коричневым полом
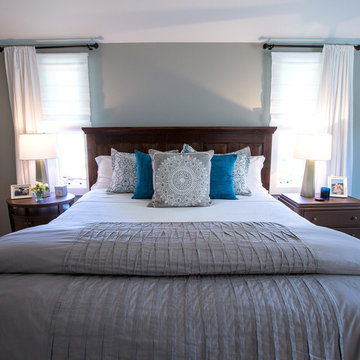
Amy Williams
На фото: хозяйская спальня среднего размера в стиле кантри с серыми стенами, ковровым покрытием и серым полом без камина с
На фото: хозяйская спальня среднего размера в стиле кантри с серыми стенами, ковровым покрытием и серым полом без камина с
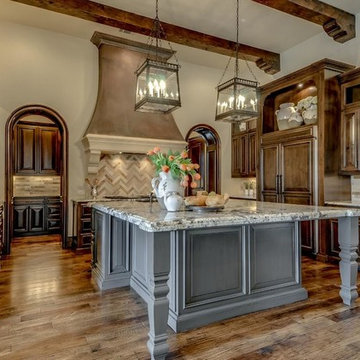
Design Firm: DeLeo Fletcher Design
Builder : Rendition Luxury Homes
Cast Stone. Cast Stone hood. Decorative Kitchen Hoods. Decorative Range Hood. Home Decor. Home Decoration. Home improvement. Kitchen Hood. Kitchen Hoods. Kitchen Range Hoods. Omega. omegamantels.com. Omega Mantel. Range Hoods. Range Hoods and vents. Stone Hoods. Traditional Kitchen.
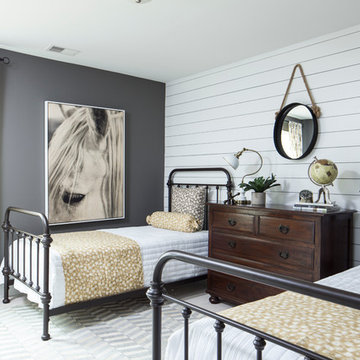
The Design Collective & JLV Creative;
Carson Photography
Идея дизайна: гостевая спальня (комната для гостей) в стиле кантри с серыми стенами и акцентной стеной
Идея дизайна: гостевая спальня (комната для гостей) в стиле кантри с серыми стенами и акцентной стеной
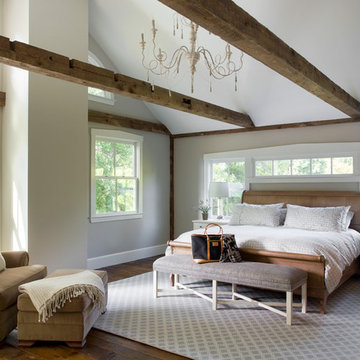
When Cummings Architects first met with the owners of this understated country farmhouse, the building’s layout and design was an incoherent jumble. The original bones of the building were almost unrecognizable. All of the original windows, doors, flooring, and trims – even the country kitchen – had been removed. Mathew and his team began a thorough design discovery process to find the design solution that would enable them to breathe life back into the old farmhouse in a way that acknowledged the building’s venerable history while also providing for a modern living by a growing family.
The redesign included the addition of a new eat-in kitchen, bedrooms, bathrooms, wrap around porch, and stone fireplaces. To begin the transforming restoration, the team designed a generous, twenty-four square foot kitchen addition with custom, farmers-style cabinetry and timber framing. The team walked the homeowners through each detail the cabinetry layout, materials, and finishes. Salvaged materials were used and authentic craftsmanship lent a sense of place and history to the fabric of the space.
The new master suite included a cathedral ceiling showcasing beautifully worn salvaged timbers. The team continued with the farm theme, using sliding barn doors to separate the custom-designed master bath and closet. The new second-floor hallway features a bold, red floor while new transoms in each bedroom let in plenty of light. A summer stair, detailed and crafted with authentic details, was added for additional access and charm.
Finally, a welcoming farmer’s porch wraps around the side entry, connecting to the rear yard via a gracefully engineered grade. This large outdoor space provides seating for large groups of people to visit and dine next to the beautiful outdoor landscape and the new exterior stone fireplace.
Though it had temporarily lost its identity, with the help of the team at Cummings Architects, this lovely farmhouse has regained not only its former charm but also a new life through beautifully integrated modern features designed for today’s family.
Photo by Eric Roth
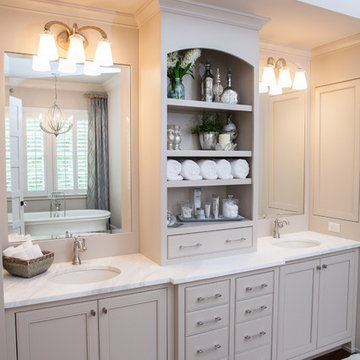
Addison Hill Photography
На фото: ванная комната: освещение в стиле кантри с врезной раковиной, фасадами с утопленной филенкой и серыми фасадами
На фото: ванная комната: освещение в стиле кантри с врезной раковиной, фасадами с утопленной филенкой и серыми фасадами
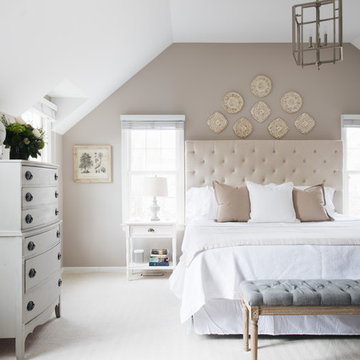
Stoffer Photography Interiors
Свежая идея для дизайна: спальня в стиле кантри с ковровым покрытием и белым полом - отличное фото интерьера
Свежая идея для дизайна: спальня в стиле кантри с ковровым покрытием и белым полом - отличное фото интерьера
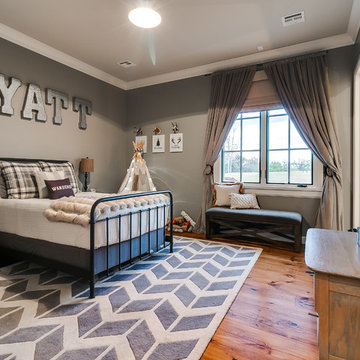
Photos by Wyatt Poindexter
Свежая идея для дизайна: спальня в стиле кантри - отличное фото интерьера
Свежая идея для дизайна: спальня в стиле кантри - отличное фото интерьера
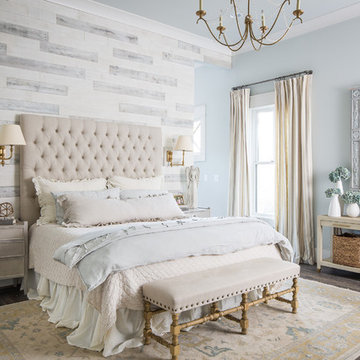
Amazing front porch of a modern farmhouse built by Steve Powell Homes (www.stevepowellhomes.com). Photo Credit: David Cannon Photography (www.davidcannonphotography.com)
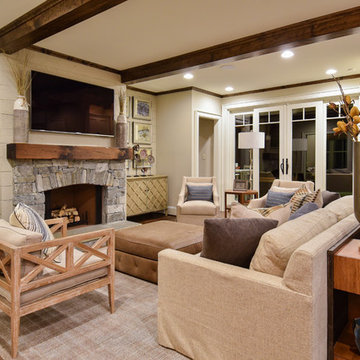
Идея дизайна: открытая гостиная комната:: освещение в стиле кантри с бежевыми стенами, темным паркетным полом, стандартным камином, фасадом камина из камня, телевизором на стене и коричневым полом
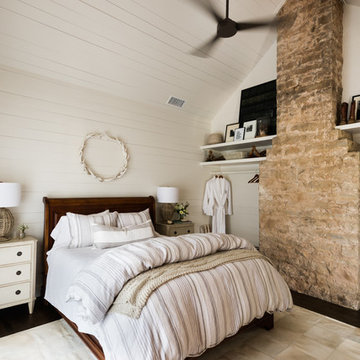
Свежая идея для дизайна: хозяйская спальня среднего размера в стиле кантри с белыми стенами, темным паркетным полом и коричневым полом без камина - отличное фото интерьера
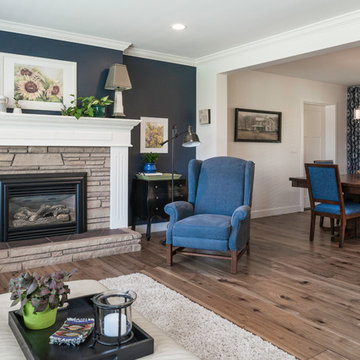
This was a challenging project for very discerning clients. The home was originally owned by the client’s father, and she inherited it when he passed. Care was taken to preserve the history in the home while upgrading it for the current owners. This home exceeds current energy codes, and all mechanical and electrical systems have been completely replaced. The clients remained in the home for the duration of the reno, so it was completed in two phases. Phase 1 involved gutting the basement, removing all asbestos containing materials (flooring, plaster), and replacing all mechanical and electrical systems, new spray foam insulation, and complete new finishing.
The clients lived upstairs while we did the basement, and in the basement while we did the main floor. They left on a vacation while we did the asbestos work.
Phase 2 involved a rock retaining wall on the rear of the property that required a lengthy approval process including municipal, fisheries, First Nations, and environmental authorities. The home had a new rear covered deck, garage, new roofline, all new interior and exterior finishing, new mechanical and electrical systems, new insulation and drywall. Phase 2 also involved an extensive asbestos abatement to remove Asbestos-containing materials in the flooring, plaster, insulation, and mastics.
Photography by Carsten Arnold Photography.
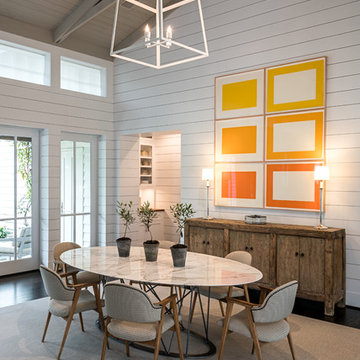
Peter Molick Photography
На фото: большая отдельная столовая в стиле кантри с белыми стенами и темным паркетным полом с
На фото: большая отдельная столовая в стиле кантри с белыми стенами и темным паркетным полом с
Стиль Кантри – квартиры и дома
1



















