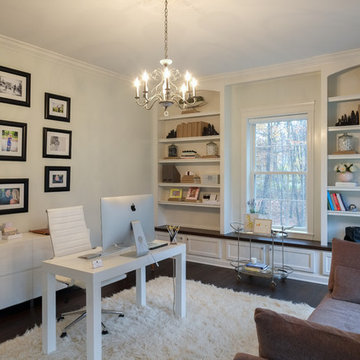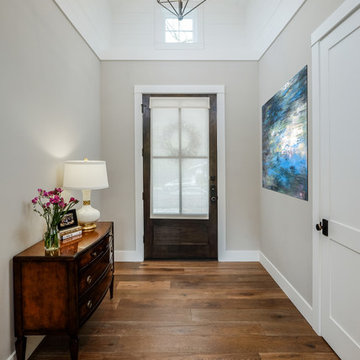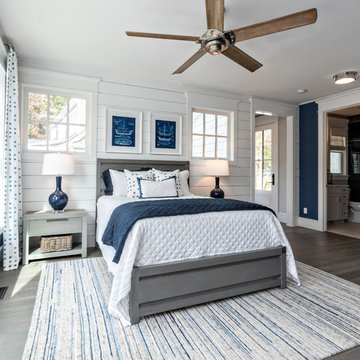Стиль Кантри – квартиры и дома
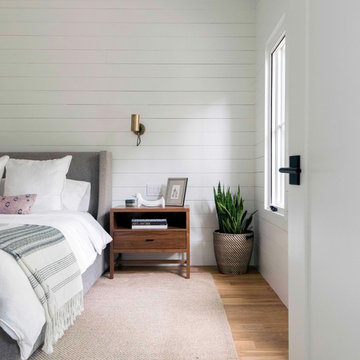
Стильный дизайн: хозяйская спальня в стиле кантри с белыми стенами, светлым паркетным полом и бежевым полом - последний тренд
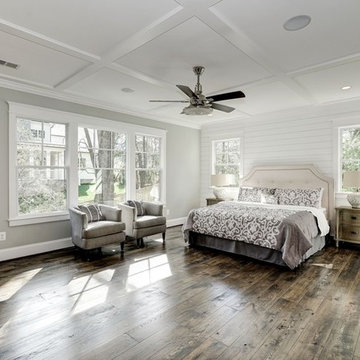
Источник вдохновения для домашнего уюта: большая хозяйская спальня в стиле кантри с серыми стенами, темным паркетным полом и коричневым полом без камина
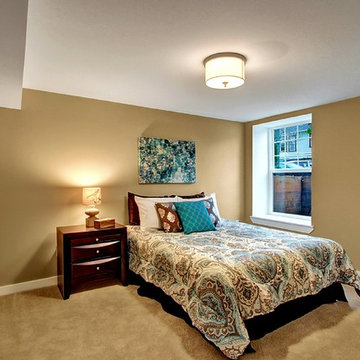
Свежая идея для дизайна: подземный подвал среднего размера в стиле кантри с коричневыми стенами и ковровым покрытием без камина - отличное фото интерьера
Find the right local pro for your project
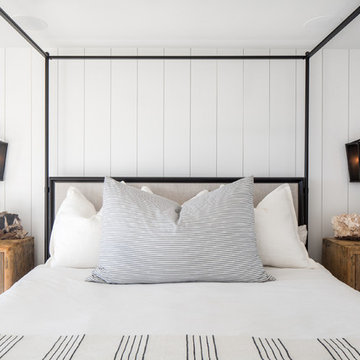
photo by Chad Mellon
Источник вдохновения для домашнего уюта: хозяйская спальня среднего размера в стиле кантри с белыми стенами и светлым паркетным полом без камина
Источник вдохновения для домашнего уюта: хозяйская спальня среднего размера в стиле кантри с белыми стенами и светлым паркетным полом без камина
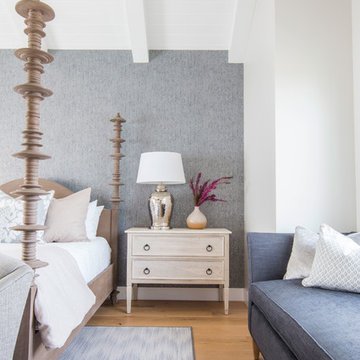
California casual vibes in this Newport Beach farmhouse!
Interior Design + Furnishings by Blackband Design
Home Build + Design by Graystone Custom Builders
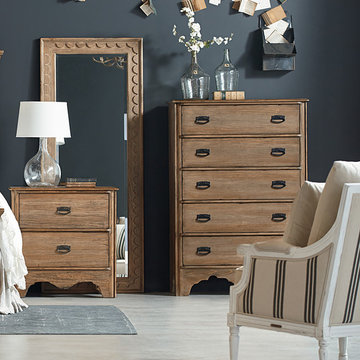
COLLECTION FEATURES
The beautiful Magnolia Home line was designed exclusively by Joanna Gaines to convey her fresh, unique design style that embodies her lifestyle of home and family. Each piece falls onto a specific genre: Boho, Farmhouse, French Inspired, Industrial, Primitive or Traditional. Painted finishes and wood stains are offered that replicate the look of age-worn vintage patinas.
This piece is part of her Farmhouse genre, which is welcoming, comfortable and timelessly fresh. It features charming details such as scalloped trim, farmhouse-style turnings and age-worn finishes. Farmhouse is a nostalgic look into the way things used to be; how people worked with their hands, came home, ate well, and rested. It's a story of times past, how things used to be made, how they used to look. This style is the simplicity and timelessness of the past.
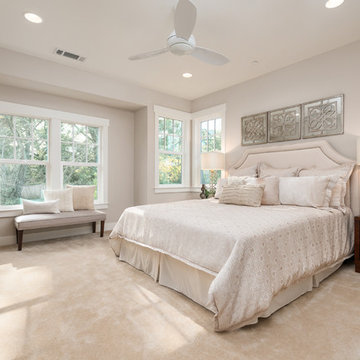
BrookStone Lane is a quaint community located in Danville's Greenbrook neighborhood. 9 limited edition homes within walking distance to downtown Danville.
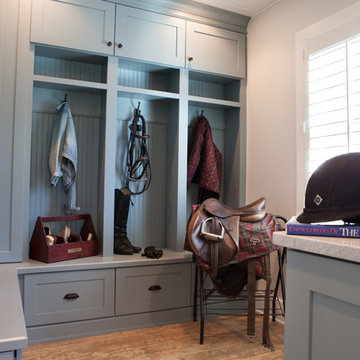
This 1930's Barrington Hills farmhouse was in need of some TLC when it was purchased by this southern family of five who planned to make it their new home. The renovation taken on by Advance Design Studio's designer Scott Christensen and master carpenter Justin Davis included a custom porch, custom built in cabinetry in the living room and children's bedrooms, 2 children's on-suite baths, a guest powder room, a fabulous new master bath with custom closet and makeup area, a new upstairs laundry room, a workout basement, a mud room, new flooring and custom wainscot stairs with planked walls and ceilings throughout the home.
The home's original mechanicals were in dire need of updating, so HVAC, plumbing and electrical were all replaced with newer materials and equipment. A dramatic change to the exterior took place with the addition of a quaint standing seam metal roofed farmhouse porch perfect for sipping lemonade on a lazy hot summer day.
In addition to the changes to the home, a guest house on the property underwent a major transformation as well. Newly outfitted with updated gas and electric, a new stacking washer/dryer space was created along with an updated bath complete with a glass enclosed shower, something the bath did not previously have. A beautiful kitchenette with ample cabinetry space, refrigeration and a sink was transformed as well to provide all the comforts of home for guests visiting at the classic cottage retreat.
The biggest design challenge was to keep in line with the charm the old home possessed, all the while giving the family all the convenience and efficiency of modern functioning amenities. One of the most interesting uses of material was the porcelain "wood-looking" tile used in all the baths and most of the home's common areas. All the efficiency of porcelain tile, with the nostalgic look and feel of worn and weathered hardwood floors. The home’s casual entry has an 8" rustic antique barn wood look porcelain tile in a rich brown to create a warm and welcoming first impression.
Painted distressed cabinetry in muted shades of gray/green was used in the powder room to bring out the rustic feel of the space which was accentuated with wood planked walls and ceilings. Fresh white painted shaker cabinetry was used throughout the rest of the rooms, accentuated by bright chrome fixtures and muted pastel tones to create a calm and relaxing feeling throughout the home.
Custom cabinetry was designed and built by Advance Design specifically for a large 70” TV in the living room, for each of the children’s bedroom’s built in storage, custom closets, and book shelves, and for a mudroom fit with custom niches for each family member by name.
The ample master bath was fitted with double vanity areas in white. A generous shower with a bench features classic white subway tiles and light blue/green glass accents, as well as a large free standing soaking tub nestled under a window with double sconces to dim while relaxing in a luxurious bath. A custom classic white bookcase for plush towels greets you as you enter the sanctuary bath.
Joe Nowak
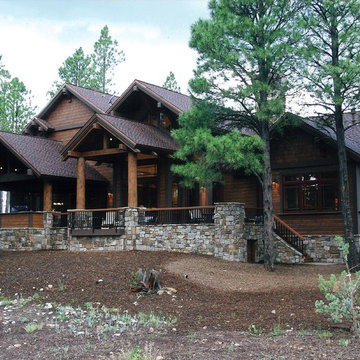
This forest home has lots of stone detailing. The deck is surrounded by it and metal raining with a few different defined covered entertaining areas
Идея дизайна: большой, двухэтажный, деревянный, коричневый дом в стиле кантри
Идея дизайна: большой, двухэтажный, деревянный, коричневый дом в стиле кантри
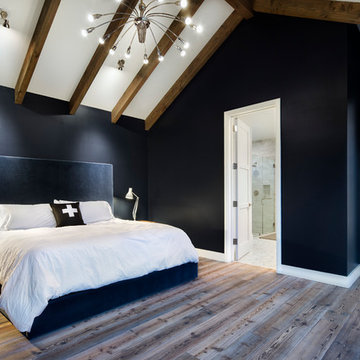
Photographed by Piston Design
Источник вдохновения для домашнего уюта: спальня в стиле кантри
Источник вдохновения для домашнего уюта: спальня в стиле кантри
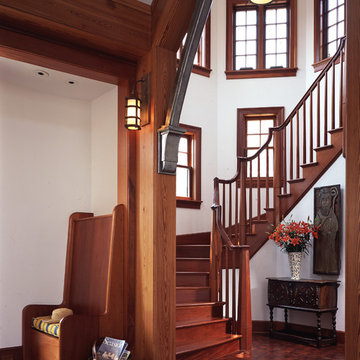
This is 9000 square foot home is located on the island of Martha's Vineyard. Gil Walsh worked with both the client and the architect to achieve this magnificent design.
The client is an avid art collector, therefore, the design scheme of the home was guided by their art.
Although the client prefers Americana design we chose antique furnishings that were castle-like to stay in scale with the high ceiling rooms . The rugs were designed by Elizabeth Eakins who blended the contemporary of the paintings with the traditional Americana designs of hooked rugs. The fireplace was designed by Lew French, a well known artist on Martha's Vineyard, who works in stone.
The Master bedroom bedding was designed to coordinate with the art on the headboard walls. American hooked rugs are on the floor on each side of the bed.
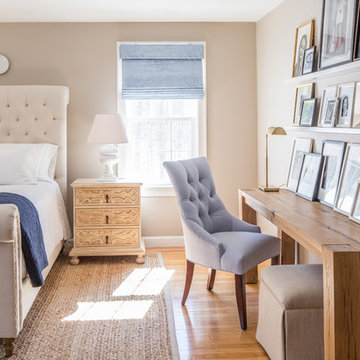
Kyle Caldwell photography
Идея дизайна: большая хозяйская спальня в стиле кантри с бежевыми стенами и паркетным полом среднего тона
Идея дизайна: большая хозяйская спальня в стиле кантри с бежевыми стенами и паркетным полом среднего тона
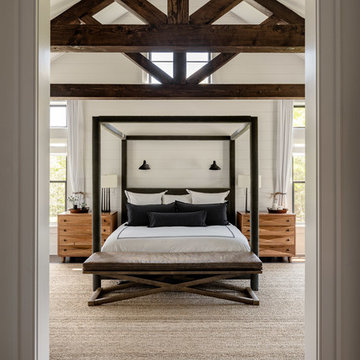
Master bedroom with bed centered in room and exposed roof trusses.
Photographer: Rob Karosis
На фото: большая хозяйская спальня в стиле кантри с белыми стенами, темным паркетным полом и коричневым полом с
На фото: большая хозяйская спальня в стиле кантри с белыми стенами, темным паркетным полом и коричневым полом с
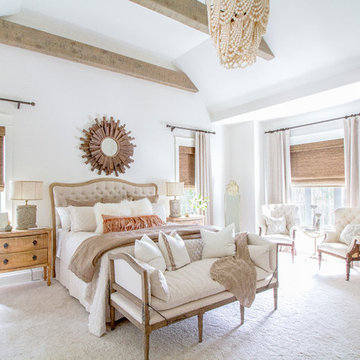
Стильный дизайн: хозяйская спальня в стиле кантри с белыми стенами, ковровым покрытием и белым полом - последний тренд
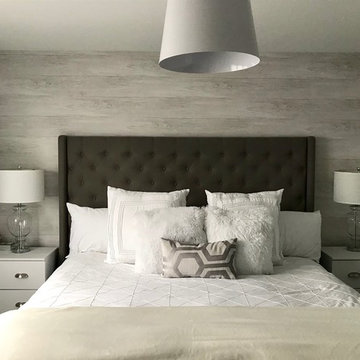
This farmhouse style bedroom with shiplap wallpaper and a large tufted headboard is the perfect place to unwind at the end of the day.
На фото: хозяйская спальня среднего размера в стиле кантри с желтыми стенами, полом из ламината и серым полом с
На фото: хозяйская спальня среднего размера в стиле кантри с желтыми стенами, полом из ламината и серым полом с
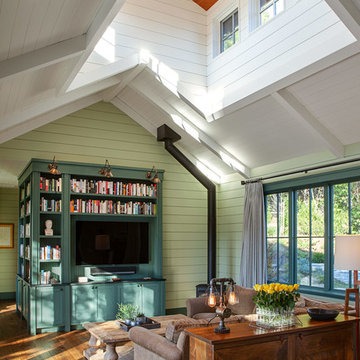
Идея дизайна: гостиная комната в стиле кантри с зелеными стенами, паркетным полом среднего тона, печью-буржуйкой, телевизором на стене и коричневым полом
Стиль Кантри – квартиры и дома
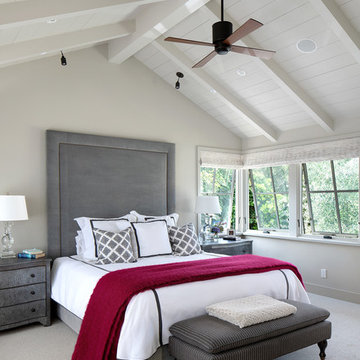
Bernard Andre Photography
Стильный дизайн: спальня в стиле кантри с серыми стенами, ковровым покрытием и серым полом - последний тренд
Стильный дизайн: спальня в стиле кантри с серыми стенами, ковровым покрытием и серым полом - последний тренд
2



















