Стиль Кантри – квартиры и дома
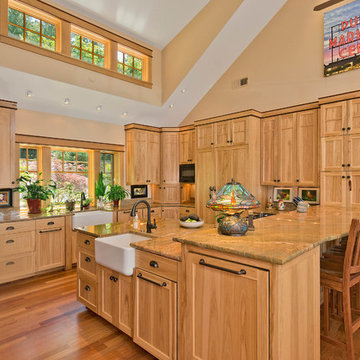
Идея дизайна: кухня в стиле кантри с с полувстраиваемой мойкой (с передним бортиком), фасадами в стиле шейкер, светлыми деревянными фасадами и техникой из нержавеющей стали

Guest cottage great room looking toward the kitchen.
Photography by Lucas Henning.
Стильный дизайн: маленькая прямая кухня-гостиная в стиле кантри с накладной мойкой, фасадами с выступающей филенкой, коричневыми фасадами, столешницей из плитки, бежевым фартуком, фартуком из керамогранитной плитки, техникой из нержавеющей стали, паркетным полом среднего тона, островом, коричневым полом и бежевой столешницей для на участке и в саду - последний тренд
Стильный дизайн: маленькая прямая кухня-гостиная в стиле кантри с накладной мойкой, фасадами с выступающей филенкой, коричневыми фасадами, столешницей из плитки, бежевым фартуком, фартуком из керамогранитной плитки, техникой из нержавеющей стали, паркетным полом среднего тона, островом, коричневым полом и бежевой столешницей для на участке и в саду - последний тренд

На фото: открытая гостиная комната среднего размера в стиле кантри с бежевыми стенами, стандартным камином, фасадом камина из камня, коричневым полом и темным паркетным полом без телевизора с
Find the right local pro for your project
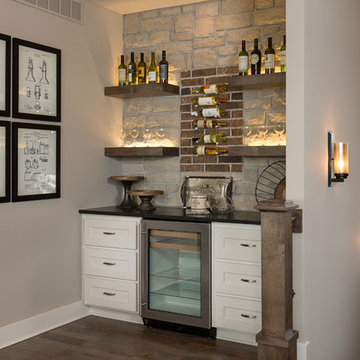
Elite Home Images
Стильный дизайн: прямой домашний бар в стиле кантри с фасадами в стиле шейкер, белыми фасадами, красным фартуком, фартуком из кирпича и темным паркетным полом - последний тренд
Стильный дизайн: прямой домашний бар в стиле кантри с фасадами в стиле шейкер, белыми фасадами, красным фартуком, фартуком из кирпича и темным паркетным полом - последний тренд
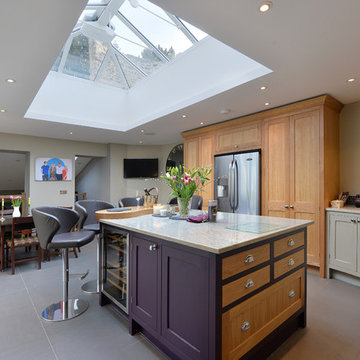
DJB Photography
Пример оригинального дизайна: угловая кухня среднего размера в стиле кантри с обеденным столом, фасадами в стиле шейкер, серыми фасадами, серым фартуком, техникой из нержавеющей стали, островом, мраморной столешницей и фартуком из плитки мозаики
Пример оригинального дизайна: угловая кухня среднего размера в стиле кантри с обеденным столом, фасадами в стиле шейкер, серыми фасадами, серым фартуком, техникой из нержавеющей стали, островом, мраморной столешницей и фартуком из плитки мозаики
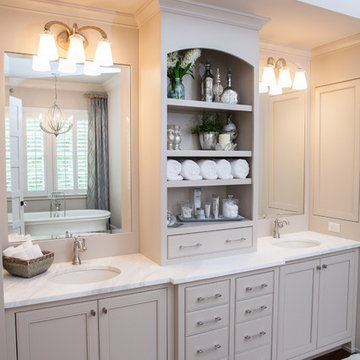
Addison Hill Photography
На фото: ванная комната: освещение в стиле кантри с врезной раковиной, фасадами с утопленной филенкой и серыми фасадами
На фото: ванная комната: освещение в стиле кантри с врезной раковиной, фасадами с утопленной филенкой и серыми фасадами

Gordon King Photographer
Идея дизайна: парадная, изолированная гостиная комната в стиле кантри с бежевыми стенами, паркетным полом среднего тона и оранжевым полом
Идея дизайна: парадная, изолированная гостиная комната в стиле кантри с бежевыми стенами, паркетным полом среднего тона и оранжевым полом

Whole house remodel.
Karan Thompson Photography
На фото: ванная комната: освещение в стиле кантри с врезной раковиной, плоскими фасадами, зелеными фасадами, душем в нише, зеленой плиткой, разноцветным полом и серой столешницей
На фото: ванная комната: освещение в стиле кантри с врезной раковиной, плоскими фасадами, зелеными фасадами, душем в нише, зеленой плиткой, разноцветным полом и серой столешницей

This 3,036 sq. ft custom farmhouse has layers of character on the exterior with metal roofing, cedar impressions and board and batten siding details. Inside, stunning hickory storehouse plank floors cover the home as well as other farmhouse inspired design elements such as sliding barn doors. The house has three bedrooms, two and a half bathrooms, an office, second floor laundry room, and a large living room with cathedral ceilings and custom fireplace.
Photos by Tessa Manning
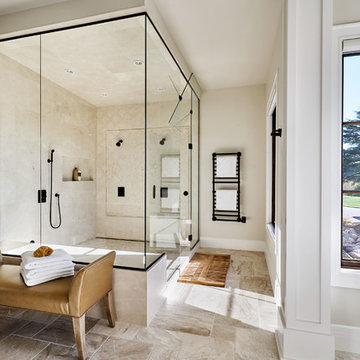
На фото: большая главная ванная комната в стиле кантри с отдельно стоящей ванной, угловым душем, каменной плиткой, полом из травертина, душем с распашными дверями, бежевой плиткой, бежевыми стенами и коричневым полом с

My client for this project was a builder/ developer. He had purchased a flat two acre parcel with vineyards that was within easy walking distance of downtown St. Helena. He planned to “build for sale” a three bedroom home with a separate one bedroom guest house, a pool and a pool house. He wanted a modern type farmhouse design that opened up to the site and to the views of the hills beyond and to keep as much of the vineyards as possible. The house was designed with a central Great Room consisting of a kitchen area, a dining area, and a living area all under one roof with a central linear cupola to bring natural light into the middle of the room. One approaches the entrance to the home through a small garden with water features on both sides of a path that leads to a covered entry porch and the front door. The entry hall runs the length of the Great Room and serves as both a link to the bedroom wings, the garage, the laundry room and a small study. The entry hall also serves as an art gallery for the future owner. An interstitial space between the entry hall and the Great Room contains a pantry, a wine room, an entry closet, an electrical room and a powder room. A large deep porch on the pool/garden side of the house extends most of the length of the Great Room with a small breakfast Room at one end that opens both to the kitchen and to this porch. The Great Room and porch open up to a swimming pool that is on on axis with the front door.
The main house has two wings. One wing contains the master bedroom suite with a walk in closet and a bathroom with soaking tub in a bay window and separate toilet room and shower. The other wing at the opposite end of the househas two children’s bedrooms each with their own bathroom a small play room serving both bedrooms. A rear hallway serves the children’s wing, a Laundry Room and a Study, the garage and a stair to an Au Pair unit above the garage.
A separate small one bedroom guest house has a small living room, a kitchen, a toilet room to serve the pool and a small covered porch. The bedroom is ensuite with a full bath. This guest house faces the side of the pool and serves to provide privacy and block views ofthe neighbors to the east. A Pool house at the far end of the pool on the main axis of the house has a covered sitting area with a pizza oven, a bar area and a small bathroom. Vineyards were saved on all sides of the house to help provide a private enclave within the vines.
The exterior of the house has simple gable roofs over the major rooms of the house with sloping ceilings and large wooden trusses in the Great Room and plaster sloping ceilings in the bedrooms. The exterior siding through out is painted board and batten siding similar to farmhouses of other older homes in the area.
Clyde Construction: General Contractor
Photographed by: Paul Rollins
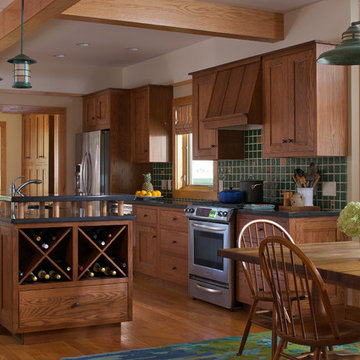
James Yochum
Свежая идея для дизайна: параллельная кухня-гостиная в стиле кантри с темными деревянными фасадами, зеленым фартуком, фартуком из керамической плитки, техникой из нержавеющей стали, островом, врезной мойкой, фасадами с утопленной филенкой, столешницей из талькохлорита, паркетным полом среднего тона, коричневым полом и черной столешницей - отличное фото интерьера
Свежая идея для дизайна: параллельная кухня-гостиная в стиле кантри с темными деревянными фасадами, зеленым фартуком, фартуком из керамической плитки, техникой из нержавеющей стали, островом, врезной мойкой, фасадами с утопленной филенкой, столешницей из талькохлорита, паркетным полом среднего тона, коричневым полом и черной столешницей - отличное фото интерьера
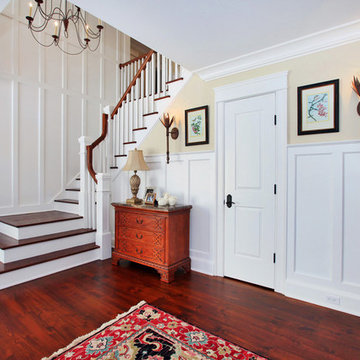
Vas
Источник вдохновения для домашнего уюта: п-образная лестница в стиле кантри с деревянными перилами, деревянными ступенями и крашенными деревянными подступенками
Источник вдохновения для домашнего уюта: п-образная лестница в стиле кантри с деревянными перилами, деревянными ступенями и крашенными деревянными подступенками
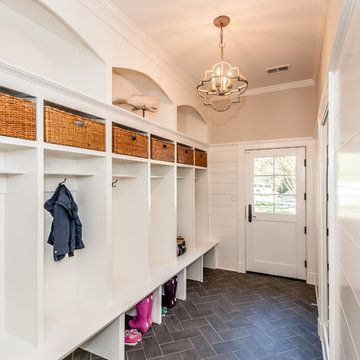
Finecraft Contractors, Inc.
Susie Soleimani Photography
Свежая идея для дизайна: большой тамбур в стиле кантри с бежевыми стенами, полом из керамической плитки, одностворчатой входной дверью и белой входной дверью - отличное фото интерьера
Свежая идея для дизайна: большой тамбур в стиле кантри с бежевыми стенами, полом из керамической плитки, одностворчатой входной дверью и белой входной дверью - отличное фото интерьера
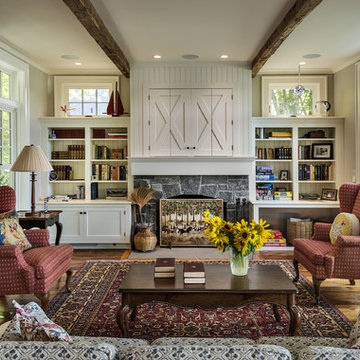
Rob Karosis
Стильный дизайн: гостиная комната:: освещение в стиле кантри с стандартным камином, фасадом камина из камня и серыми стенами - последний тренд
Стильный дизайн: гостиная комната:: освещение в стиле кантри с стандартным камином, фасадом камина из камня и серыми стенами - последний тренд

Boys bedroom and loft study
Photo: Rob Karosis
Пример оригинального дизайна: детская в стиле кантри с спальным местом, желтыми стенами и паркетным полом среднего тона для ребенка от 4 до 10 лет, мальчика
Пример оригинального дизайна: детская в стиле кантри с спальным местом, желтыми стенами и паркетным полом среднего тона для ребенка от 4 до 10 лет, мальчика

This Seattle remodel of a Greenlake house involved lifting the original Sears Roebuck home 12 feet in the air and building a new basement and 1st floor, remodeling much of the original third floor. The kitchen features an eat-in nook and cabinetry that makes the most of a small space. This home was featured in the Eco Guild's Green Building Slam, Eco Guild's sponsored remodel tour, and has received tremendous attention for its conservative, sustainable approach. Constructed by Blue Sound Construction, Inc, Designed by Make Design, photographed by Aaron Leitz Photography.
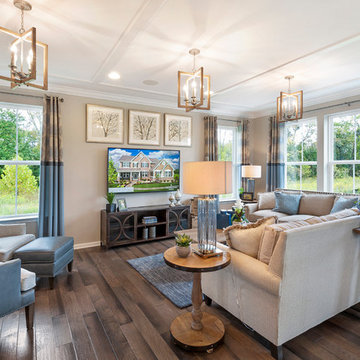
На фото: парадная гостиная комната в стиле кантри с бежевыми стенами, темным паркетным полом, телевизором на стене и коричневым полом с
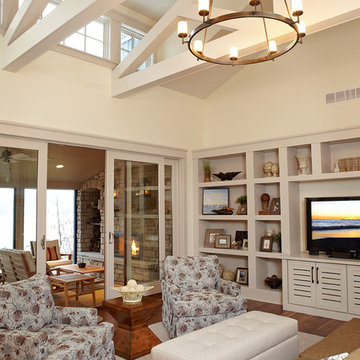
Ashley Avila
Пример оригинального дизайна: открытая гостиная комната в стиле кантри с бежевыми стенами, паркетным полом среднего тона и мультимедийным центром
Пример оригинального дизайна: открытая гостиная комната в стиле кантри с бежевыми стенами, паркетным полом среднего тона и мультимедийным центром
Стиль Кантри – квартиры и дома
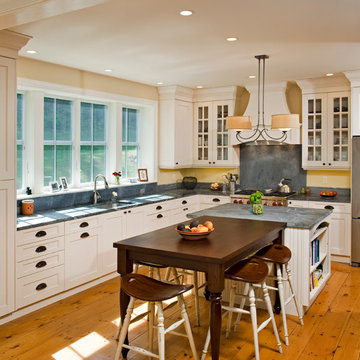
Пример оригинального дизайна: п-образная кухня в стиле кантри с обеденным столом, врезной мойкой, фасадами в стиле шейкер, белыми фасадами, серым фартуком и техникой из нержавеющей стали
5


















