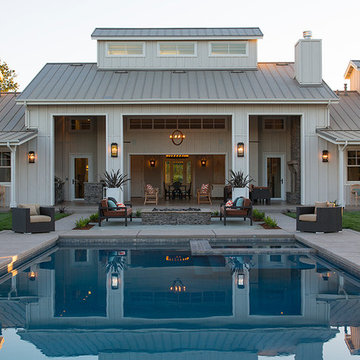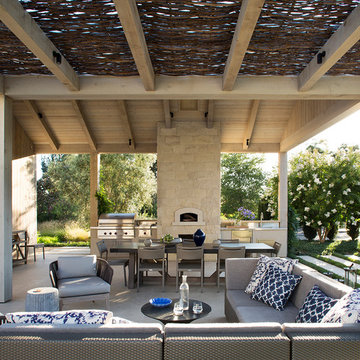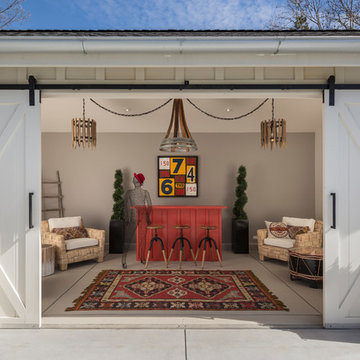Стиль Кантри – квартиры и дома
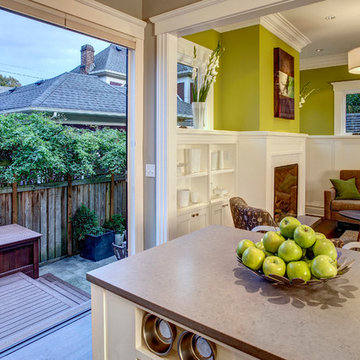
The kitchen has a folding wall which opens to the small backyard. John Wilbanks Photography
На фото: кухня в стиле кантри с
На фото: кухня в стиле кантри с
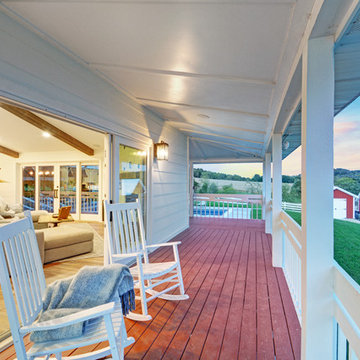
Paul Nicol
Стильный дизайн: терраса в стиле кантри с навесом - последний тренд
Стильный дизайн: терраса в стиле кантри с навесом - последний тренд
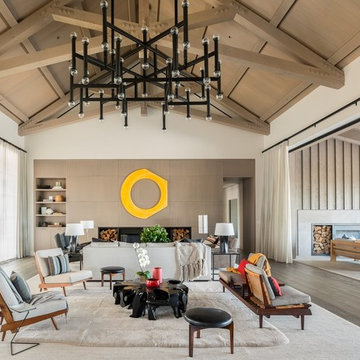
Стильный дизайн: открытая гостиная комната в стиле кантри с белыми стенами, темным паркетным полом и ковром на полу - последний тренд
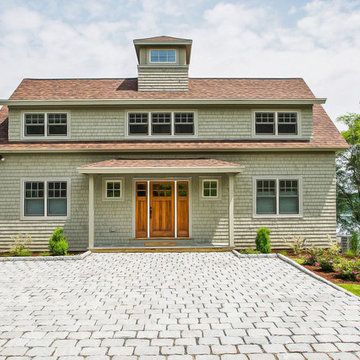
The Mansfield Hollow is one of our smaller barn home designs coming in at 1,789 square feet of living space with 3 bedrooms and 2 baths.
Photo: House Pics, LLC

На фото: двор среднего размера на заднем дворе в стиле кантри с вертикальным садом и мощением тротуарной плиткой
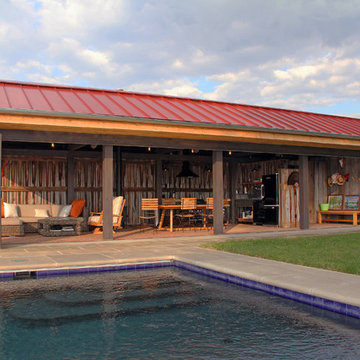
Tektoniks Architects: Architects of Record / Kitchen Design
Shadley Associates: Prime Consultant and Project Designer
Photo Credits: JP Shadley - Shadley Associates
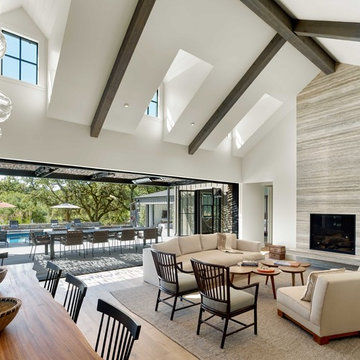
Стильный дизайн: открытая гостиная комната в стиле кантри с белыми стенами, светлым паркетным полом и бежевым полом - последний тренд

www.farmerpaynearchitects.com
Источник вдохновения для домашнего уюта: веранда на заднем дворе в стиле кантри с крыльцом с защитной сеткой, покрытием из плитки и навесом
Источник вдохновения для домашнего уюта: веранда на заднем дворе в стиле кантри с крыльцом с защитной сеткой, покрытием из плитки и навесом
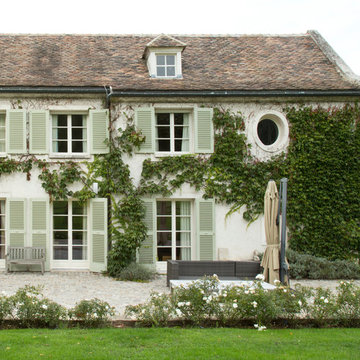
Louise Frydman
Источник вдохновения для домашнего уюта: огромный, трехэтажный, белый частный загородный дом в стиле кантри с двускатной крышей и черепичной крышей
Источник вдохновения для домашнего уюта: огромный, трехэтажный, белый частный загородный дом в стиле кантри с двускатной крышей и черепичной крышей
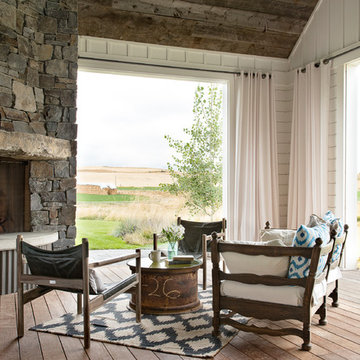
Locati Architects, LongViews Studio
Стильный дизайн: терраса среднего размера на боковом дворе в стиле кантри с местом для костра и навесом - последний тренд
Стильный дизайн: терраса среднего размера на боковом дворе в стиле кантри с местом для костра и навесом - последний тренд
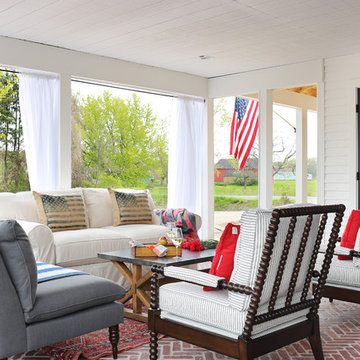
На фото: веранда на боковом дворе в стиле кантри с мощением клинкерной брусчаткой и навесом с

An elegant in-frame with refined detail in Ballsbridge, Dublin, Ireland.
Features include an overmantle, wine cooler and solid timber posts on the island. The kitchen design comes with range, coffee machine and food larder. The detail is completed with silestone lagoon work-tops with an ogee edge detail
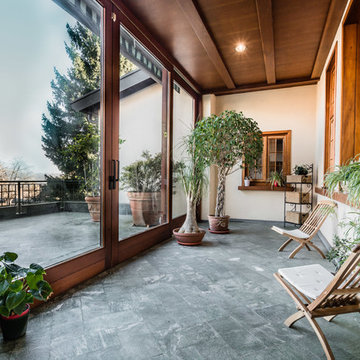
На фото: терраса среднего размера в стиле кантри с полом из известняка, стандартным потолком и серым полом с
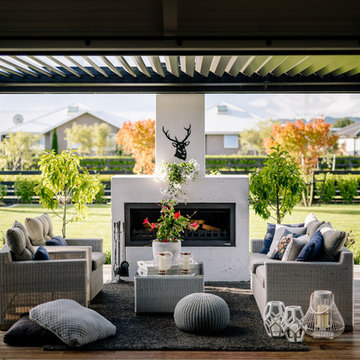
The Official Photographers - Aaron & Shannon Radford
На фото: пергола на террасе на заднем дворе в стиле кантри с местом для костра с
На фото: пергола на террасе на заднем дворе в стиле кантри с местом для костра с

Свежая идея для дизайна: отдельная столовая в стиле кантри с белыми стенами - отличное фото интерьера
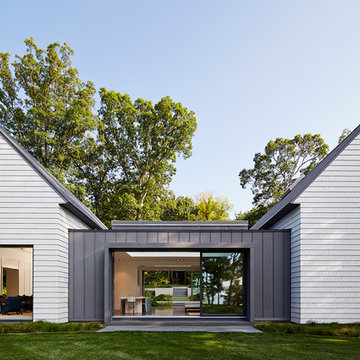
Creating spaces that make connections between the indoors and out, while making the most of the panoramic lake views and lush landscape that surround were two key goals of this seasonal home’s design. Central entrance into the residence brings you to an open dining and lounge space, with natural light flooding in through rooftop skylights. Soaring ceilings and subdued color palettes give the adjacent kitchen and living room an airy and expansive feeling, while the large, sliding glass doors and picture windows bring the warmth of the outdoors in. The family room, located in one of the two zinc-clad connector spaces, offers a more intimate lounge area and leads into the master suite wing, complete with vaulted ceilings and sleek lines. Three additional guest suites can be found in the opposite wing of the home, providing ideally separate living spaces for a multi-generational family.
Photographer: Steve Hall © Hedrich Blessing
Architect: Booth Hansen
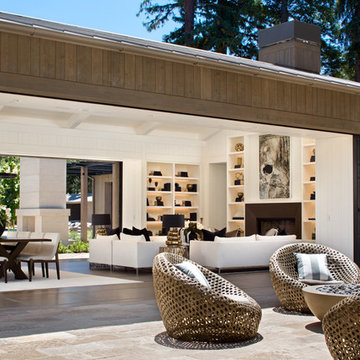
Photography by Bernard André www.bernardandre.com
Идея дизайна: двор в стиле кантри с местом для костра без защиты от солнца
Идея дизайна: двор в стиле кантри с местом для костра без защиты от солнца
Стиль Кантри – квартиры и дома
5



















