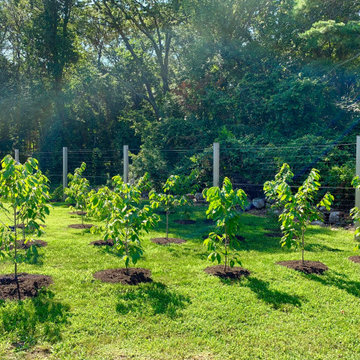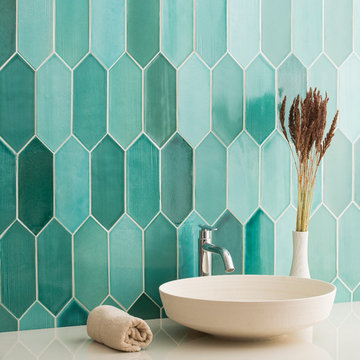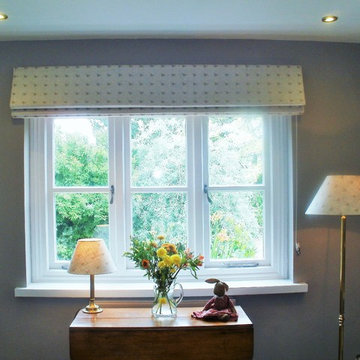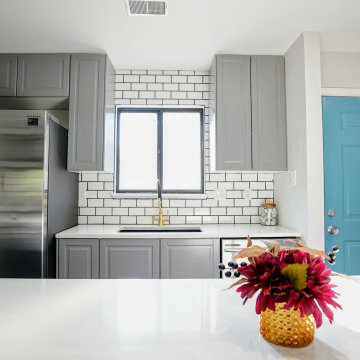Стиль Кантри – бирюзовые квартиры и дома

Источник вдохновения для домашнего уюта: детская ванная комната среднего размера в стиле кантри с фасадами с утопленной филенкой, зелеными фасадами, двойным душем, раздельным унитазом, зеленой плиткой, терракотовой плиткой, синими стенами, полом из керамической плитки, врезной раковиной, мраморной столешницей, серым полом, душем с распашными дверями, серой столешницей, тумбой под одну раковину и встроенной тумбой

На фото: п-образная кухня в стиле кантри с фасадами в стиле шейкер, белыми фасадами, фартуком из каменной плитки, техникой из нержавеющей стали, светлым паркетным полом, островом, белой столешницей и сводчатым потолком с

Источник вдохновения для домашнего уюта: параллельная кухня в стиле кантри с обеденным столом, врезной мойкой, фасадами в стиле шейкер, серыми фасадами, деревянной столешницей, белым фартуком, фартуком из плитки кабанчик, техникой из нержавеющей стали, темным паркетным полом, коричневым полом и коричневой столешницей без острова в частном доме
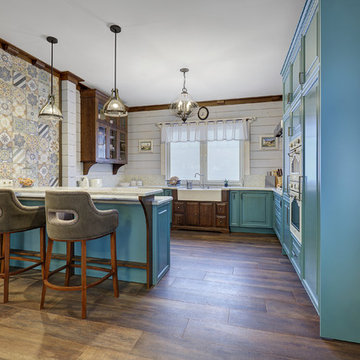
Маргарита Федина
Свежая идея для дизайна: п-образная кухня в стиле кантри с с полувстраиваемой мойкой (с передним бортиком), фасадами с выступающей филенкой, бирюзовыми фасадами, темным паркетным полом, полуостровом, коричневым полом, белой столешницей, белым фартуком, белой техникой, барной стойкой и мойкой у окна - отличное фото интерьера
Свежая идея для дизайна: п-образная кухня в стиле кантри с с полувстраиваемой мойкой (с передним бортиком), фасадами с выступающей филенкой, бирюзовыми фасадами, темным паркетным полом, полуостровом, коричневым полом, белой столешницей, белым фартуком, белой техникой, барной стойкой и мойкой у окна - отличное фото интерьера

Darren Setlow Photography
Источник вдохновения для домашнего уюта: парадная гостиная комната среднего размера в стиле кантри с серыми стенами, светлым паркетным полом, стандартным камином, фасадом камина из камня и балками на потолке без телевизора
Источник вдохновения для домашнего уюта: парадная гостиная комната среднего размера в стиле кантри с серыми стенами, светлым паркетным полом, стандартным камином, фасадом камина из камня и балками на потолке без телевизора
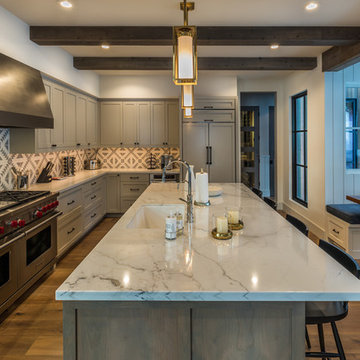
Photo of Kitchen featuring exposed beams and adjacent Breakfast Nook, with light, painted cabinet and counter finishes and lots of glass. Photo by Martis Camp Sales (Paul Hamill)

A scullery is like a mud room for a kitchen; sometimes we design these areas as a true working kitchen. This scullery functions as a pantry, storage area, baking counter and supplement to the butler's pantry. The beautiful brass accents look fantastic with the black cabinetry, white subway tile and quartz counter-tops!
Meyer Design
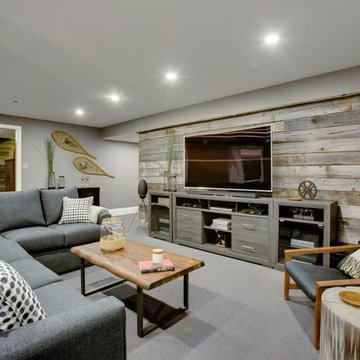
Свежая идея для дизайна: подземный, большой подвал в стиле кантри с серыми стенами, ковровым покрытием и серым полом - отличное фото интерьера
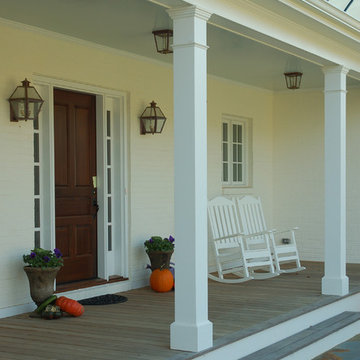
photo by Timothy Clites
На фото: веранда среднего размера на переднем дворе в стиле кантри с
На фото: веранда среднего размера на переднем дворе в стиле кантри с
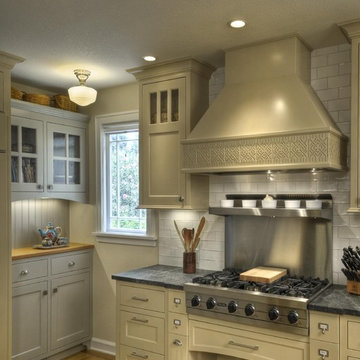
Complete kitchen remodel. Open up space to other rooms while reoganizing layout of appliances and work areas.
"copyright Image Center/Marco Zecchin"
Источник вдохновения для домашнего уюта: кухня в стиле кантри с техникой из нержавеющей стали, фартуком из плитки кабанчик и столешницей из талькохлорита
Источник вдохновения для домашнего уюта: кухня в стиле кантри с техникой из нержавеющей стали, фартуком из плитки кабанчик и столешницей из талькохлорита
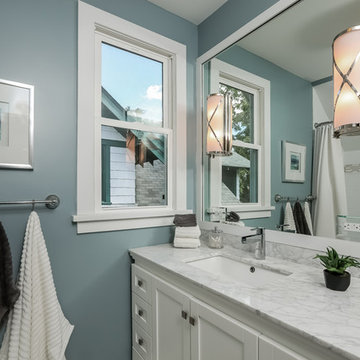
Fully renovated bathroom.
Plasmatic
На фото: маленькая главная ванная комната в стиле кантри с фасадами в стиле шейкер, белыми фасадами, ванной в нише, душем над ванной, раздельным унитазом, белой плиткой, керамической плиткой, синими стенами, мраморным полом, врезной раковиной и мраморной столешницей для на участке и в саду с
На фото: маленькая главная ванная комната в стиле кантри с фасадами в стиле шейкер, белыми фасадами, ванной в нише, душем над ванной, раздельным унитазом, белой плиткой, керамической плиткой, синими стенами, мраморным полом, врезной раковиной и мраморной столешницей для на участке и в саду с
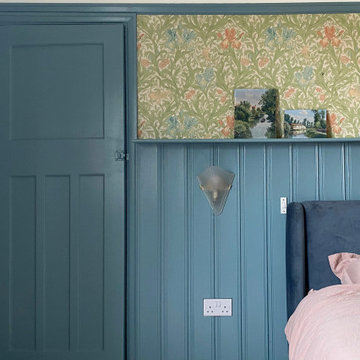
We kept the old wallpaper and just painted the wood to enhance the room design
Источник вдохновения для домашнего уюта: хозяйская спальня среднего размера в стиле кантри с синими стенами, ковровым покрытием, стандартным камином, фасадом камина из вагонки, серым полом и обоями на стенах
Источник вдохновения для домашнего уюта: хозяйская спальня среднего размера в стиле кантри с синими стенами, ковровым покрытием, стандартным камином, фасадом камина из вагонки, серым полом и обоями на стенах

Идея дизайна: гостиная комната в стиле кантри с белыми стенами, печью-буржуйкой, фасадом камина из вагонки, мультимедийным центром, серым полом и синим диваном
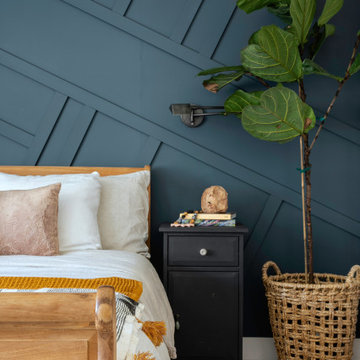
На фото: хозяйская спальня среднего размера в стиле кантри с синими стенами, светлым паркетным полом и панелями на части стены

We built this bright sitting room directly off the kitchen. The stone accent wall is actually what used to be the outside of the home! The floor is a striking black and white patterned cement tile. The French doors lead out to the patio.
After tearing down this home's existing addition, we set out to create a new addition with a modern farmhouse feel that still blended seamlessly with the original house. The addition includes a kitchen great room, laundry room and sitting room. Outside, we perfectly aligned the cupola on top of the roof, with the upper story windows and those with the lower windows, giving the addition a clean and crisp look. Using granite from Chester County, mica schist stone and hardy plank siding on the exterior walls helped the addition to blend in seamlessly with the original house. Inside, we customized each new space by paying close attention to the little details. Reclaimed wood for the mantle and shelving, sleek and subtle lighting under the reclaimed shelves, unique wall and floor tile, recessed outlets in the island, walnut trim on the hood, paneled appliances, and repeating materials in a symmetrical way work together to give the interior a sophisticated yet comfortable feel.
Rudloff Custom Builders has won Best of Houzz for Customer Service in 2014, 2015 2016, 2017 and 2019. We also were voted Best of Design in 2016, 2017, 2018, 2019 which only 2% of professionals receive. Rudloff Custom Builders has been featured on Houzz in their Kitchen of the Week, What to Know About Using Reclaimed Wood in the Kitchen as well as included in their Bathroom WorkBook article. We are a full service, certified remodeling company that covers all of the Philadelphia suburban area. This business, like most others, developed from a friendship of young entrepreneurs who wanted to make a difference in their clients’ lives, one household at a time. This relationship between partners is much more than a friendship. Edward and Stephen Rudloff are brothers who have renovated and built custom homes together paying close attention to detail. They are carpenters by trade and understand concept and execution. Rudloff Custom Builders will provide services for you with the highest level of professionalism, quality, detail, punctuality and craftsmanship, every step of the way along our journey together.
Specializing in residential construction allows us to connect with our clients early in the design phase to ensure that every detail is captured as you imagined. One stop shopping is essentially what you will receive with Rudloff Custom Builders from design of your project to the construction of your dreams, executed by on-site project managers and skilled craftsmen. Our concept: envision our client’s ideas and make them a reality. Our mission: CREATING LIFETIME RELATIONSHIPS BUILT ON TRUST AND INTEGRITY.
Photo Credit: Linda McManus Images
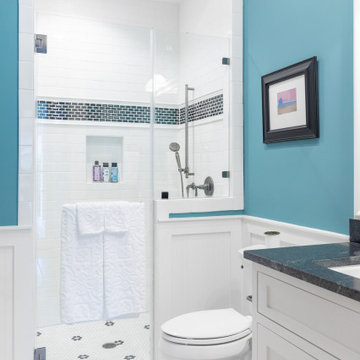
Стильный дизайн: ванная комната среднего размера в стиле кантри с фасадами в стиле шейкер, белыми фасадами, душем в нише, раздельным унитазом, синими стенами, полом из цементной плитки, душевой кабиной, врезной раковиной, столешницей из гранита, белым полом, душем с распашными дверями и черной столешницей - последний тренд
Стиль Кантри – бирюзовые квартиры и дома
8



















