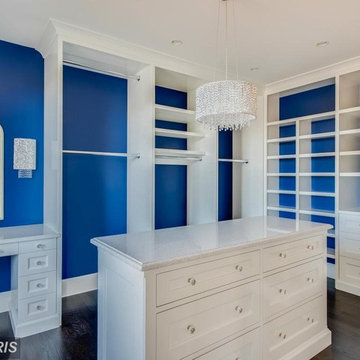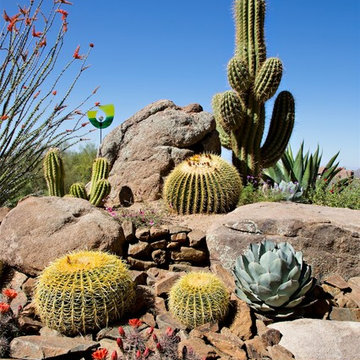Стиль Фьюжн – синие квартиры и дома
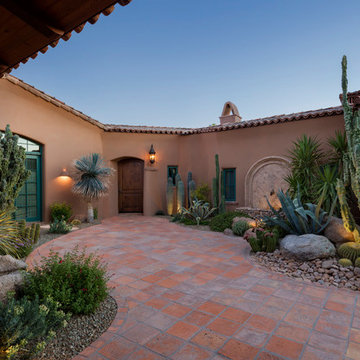
Photo Credits: Steven Thompson
Идея дизайна: большой участок и сад в стиле фьюжн
Идея дизайна: большой участок и сад в стиле фьюжн

The small kitchen in this bungalow home was updated with fresh paint on existing cabinets, new quartz countertops, backsplash, hardware and lighting.
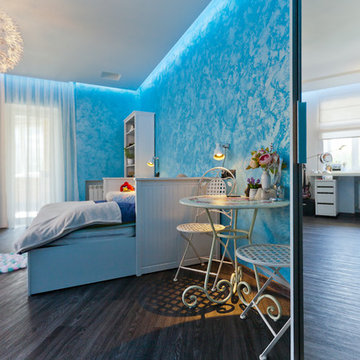
Владимир Чучадаев
На фото: детская среднего размера в стиле фьюжн с спальным местом, синими стенами, полом из винила и серым полом для подростка, девочки с
На фото: детская среднего размера в стиле фьюжн с спальным местом, синими стенами, полом из винила и серым полом для подростка, девочки с
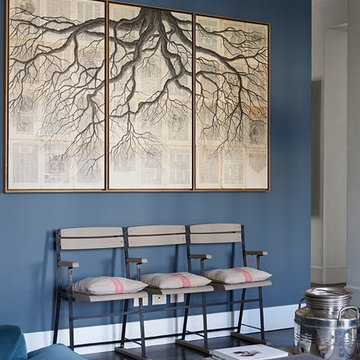
foto Cristina Galliena Boham
a detail of the living room
Идея дизайна: гостиная комната в стиле фьюжн
Идея дизайна: гостиная комната в стиле фьюжн

Kopal Jaitly
На фото: изолированная гостиная комната среднего размера в стиле фьюжн с синими стенами, стандартным камином, отдельно стоящим телевизором, коричневым полом и паркетным полом среднего тона с
На фото: изолированная гостиная комната среднего размера в стиле фьюжн с синими стенами, стандартным камином, отдельно стоящим телевизором, коричневым полом и паркетным полом среднего тона с
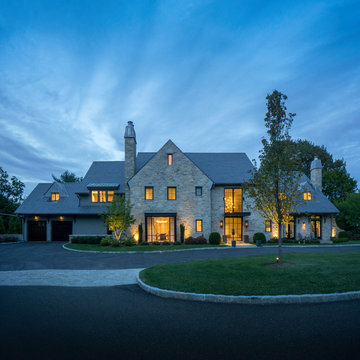
This unique, new construction home is located on the grounds of a renowned country club. The owners wanted a more updated look, but were mindful of ensuring the exterior related to the more traditional country club architecture. The Mitchell Wilk team married a stone and wood exterior with elegant, modern touches. An oversized steel canopy, large steel windows and farmhouse-inspired brackets give this home a captivating finish.
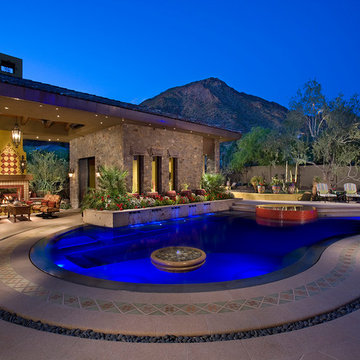
Positioned at the base of Camelback Mountain this hacienda is muy caliente! Designed for dear friends from New York, this home was carefully extracted from the Mrs’ mind.
She had a clear vision for a modern hacienda. Mirroring the clients, this house is both bold and colorful. The central focus was hospitality, outdoor living, and soaking up the amazing views. Full of amazing destinations connected with a curving circulation gallery, this hacienda includes water features, game rooms, nooks, and crannies all adorned with texture and color.
This house has a bold identity and a warm embrace. It was a joy to design for these long-time friends, and we wish them many happy years at Hacienda Del Sueño.
Project Details // Hacienda del Sueño
Architecture: Drewett Works
Builder: La Casa Builders
Landscape + Pool: Bianchi Design
Interior Designer: Kimberly Alonzo
Photographer: Dino Tonn
Wine Room: Innovative Wine Cellar Design
Publications
“Modern Hacienda: East Meets West in a Fabulous Phoenix Home,” Phoenix Home & Garden, November 2009
Awards
ASID Awards: First place – Custom Residential over 6,000 square feet
2009 Phoenix Home and Garden Parade of Homes
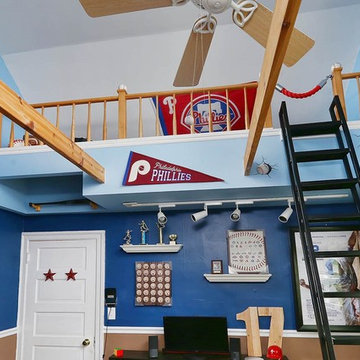
Пример оригинального дизайна: спальня среднего размера на антресоли в стиле фьюжн с синими стенами
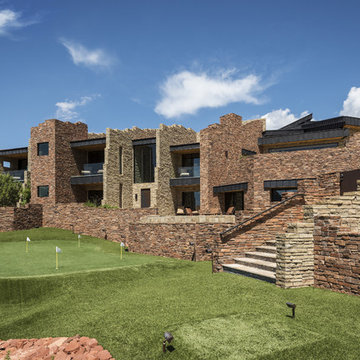
Architect: Kilbane Architecture.
Builder: Detar Construction
Project designed by Susie Hersker’s Scottsdale interior design firm Design Directives. Design Directives is active in Phoenix, Paradise Valley, Cave Creek, Carefree, Sedona, and beyond.
For more about Design Directives, click here: https://susanherskerasid.com/
To learn more about this project, click here: https://susanherskerasid.com/sedona/
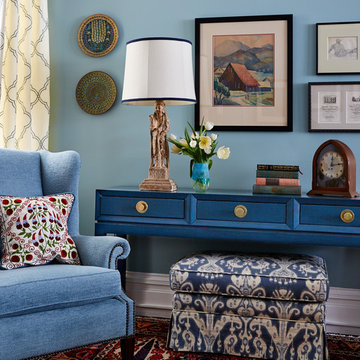
Пример оригинального дизайна: изолированная гостиная комната среднего размера в стиле фьюжн с синими стенами
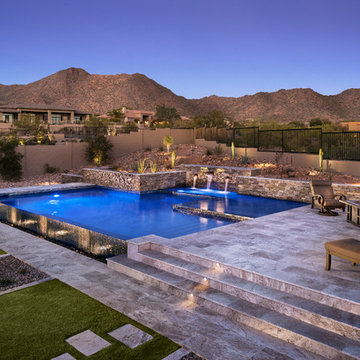
Mark Boisclair
Пример оригинального дизайна: бассейн-инфинити среднего размера, произвольной формы на заднем дворе в стиле фьюжн с фонтаном и покрытием из каменной брусчатки
Пример оригинального дизайна: бассейн-инфинити среднего размера, произвольной формы на заднем дворе в стиле фьюжн с фонтаном и покрытием из каменной брусчатки
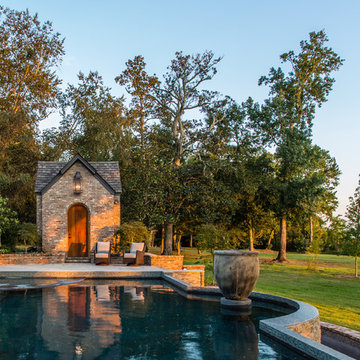
English Tudor Riverside Remodel With Elegant Details
Источник вдохновения для домашнего уюта: бассейн на заднем дворе в стиле фьюжн с домиком у бассейна
Источник вдохновения для домашнего уюта: бассейн на заднем дворе в стиле фьюжн с домиком у бассейна
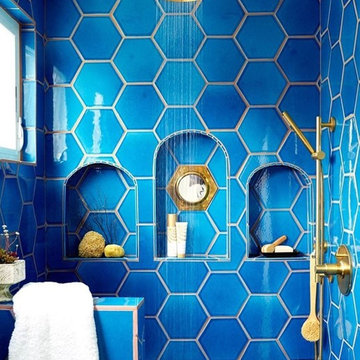
Design and Photos: Justina Blakeney
Стильный дизайн: главная ванная комната в стиле фьюжн с синей плиткой, керамической плиткой, синими стенами и полом из керамической плитки - последний тренд
Стильный дизайн: главная ванная комната в стиле фьюжн с синей плиткой, керамической плиткой, синими стенами и полом из керамической плитки - последний тренд

A navy blue and white kitchen with brass hardware from Schoolhouse Electric. We let the bold blue speak for itself and keep everything else neutral and simple.
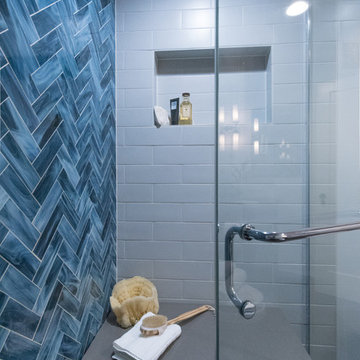
Floating quartz bench with niche detail in steam shower.
Jeff Beck
На фото: маленькая ванная комната в стиле фьюжн с фасадами в стиле шейкер, темными деревянными фасадами, душем в нише, унитазом-моноблоком, серой плиткой, стеклянной плиткой, синими стенами, полом из керамогранита, душевой кабиной, врезной раковиной и столешницей из искусственного кварца для на участке и в саду с
На фото: маленькая ванная комната в стиле фьюжн с фасадами в стиле шейкер, темными деревянными фасадами, душем в нише, унитазом-моноблоком, серой плиткой, стеклянной плиткой, синими стенами, полом из керамогранита, душевой кабиной, врезной раковиной и столешницей из искусственного кварца для на участке и в саду с
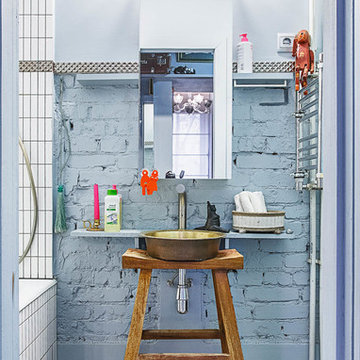
Дизайнер: Наталья Анахина
Фотограф: Красюк Сергей
Идея дизайна: маленькая ванная комната в стиле фьюжн с душем над ванной, белой плиткой и настольной раковиной для на участке и в саду
Идея дизайна: маленькая ванная комната в стиле фьюжн с душем над ванной, белой плиткой и настольной раковиной для на участке и в саду

Exterior and entryway.
Идея дизайна: одноэтажный, бежевый, большой дом в стиле фьюжн с плоской крышей и облицовкой из самана
Идея дизайна: одноэтажный, бежевый, большой дом в стиле фьюжн с плоской крышей и облицовкой из самана
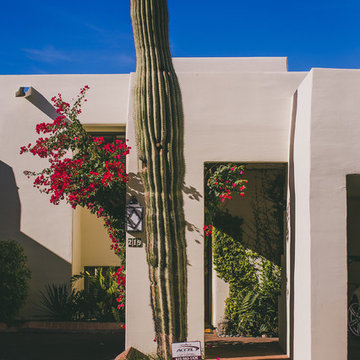
The historic Casa Blanca development in Paradise Valley is home to this bustling Moroccan-inspired home adjacent to an inspiring community cacti garden. The garden spaces utilize mountain views while, simultaneously, the expanded sculptural walls provide privacy and security from the development’s amenities. Strong, clean, earthy elements are key to the overall design parameters, creating a contemporary and balanced garden. A simple palette of unusual succulents and jasmine vines grow up from the raw rusted earth. The layered steel fireplace (also Moroccan-inspired) anchors the space from many vantage points, acting as a welcoming beacon from the interior.
Стиль Фьюжн – синие квартиры и дома
5



















