Стиль Фьюжн – квартиры и дома с высоким бюджетом
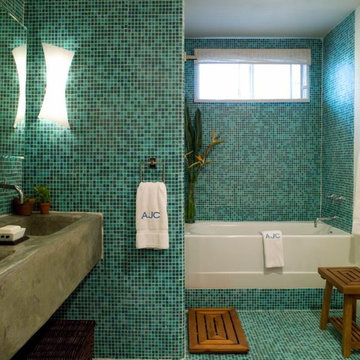
Bathroom Covered in Teal Mosaic Tiles.
Идея дизайна: главная ванная комната среднего размера в стиле фьюжн с ванной в нише, душем над ванной, синей плиткой, плиткой мозаикой, синими стенами, полом из мозаичной плитки, раковиной с несколькими смесителями, синим полом и шторкой для ванной
Идея дизайна: главная ванная комната среднего размера в стиле фьюжн с ванной в нише, душем над ванной, синей плиткой, плиткой мозаикой, синими стенами, полом из мозаичной плитки, раковиной с несколькими смесителями, синим полом и шторкой для ванной
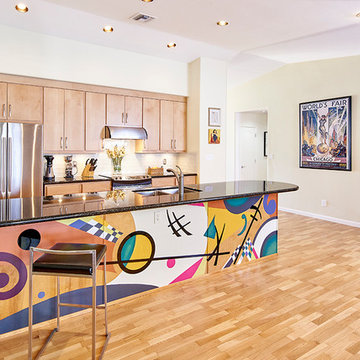
На фото: параллельная кухня-гостиная среднего размера в стиле фьюжн с двойной мойкой, плоскими фасадами, светлыми деревянными фасадами, столешницей из акрилового камня, белым фартуком, фартуком из плитки кабанчик, техникой из нержавеющей стали, светлым паркетным полом и полуостровом
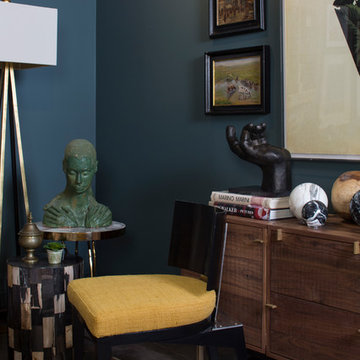
Meghan Bob Photography
Пример оригинального дизайна: маленькая изолированная гостиная комната в стиле фьюжн с синими стенами и бетонным полом без камина, телевизора для на участке и в саду
Пример оригинального дизайна: маленькая изолированная гостиная комната в стиле фьюжн с синими стенами и бетонным полом без камина, телевизора для на участке и в саду
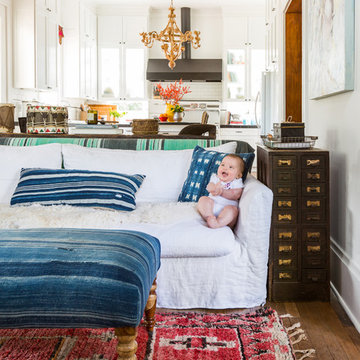
Стильный дизайн: открытая гостиная комната среднего размера в стиле фьюжн с белыми стенами, темным паркетным полом и коричневым полом - последний тренд
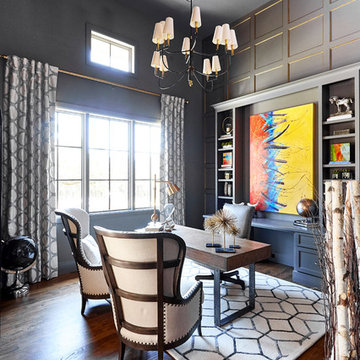
Стильный дизайн: большое рабочее место в стиле фьюжн с серыми стенами, темным паркетным полом и отдельно стоящим рабочим столом без камина - последний тренд

The owners of this New Braunfels house have a love of Spanish Colonial architecture, and were influenced by the McNay Art Museum in San Antonio.
The home elegantly showcases their collection of furniture and artifacts.
Handmade cement tiles are used as stair risers, and beautifully accent the Saltillo tile floor.
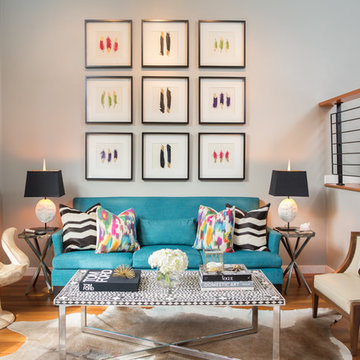
A jewel box townhouse with a high/low approach gave our busy working couple a design-forward space, arousing a new sense of happiness and pride in their home. With a love for entertaining, our clients needed a space that would meet their functional needs and be a reflection of them. They brought on Pulp to create a vision that would functionally articulate their style. Our design team imagined this edgy concept with lots of unique style elements, texture, and contrast. Pulp mixed luxury items, such as the bone-inlay cocktail table and textual black croc wall covering, and offset them with more affordable whimsical touches, like individual framed feathers. Beth and Carolina pushed their tastes to the limit with unexpected touches, like the split face bookends and the teak hand chair, to add a quirky layer and graphic edge that our homeowners would come to fall in love with.
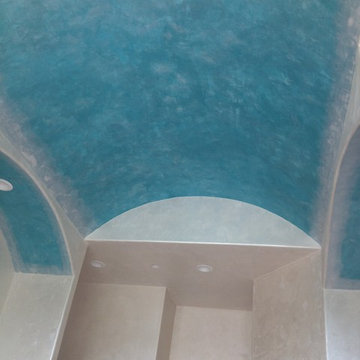
Blue and white lustertsone on ceiling with white smoking. Snowflake white lusterstone by Faux Effects on walls, Picture by Ronda Sams
Источник вдохновения для домашнего уюта: большая главная ванная комната в стиле фьюжн с фасадами с выступающей филенкой, фасадами цвета дерева среднего тона, отдельно стоящей ванной, открытым душем, унитазом-моноблоком, бежевой плиткой, каменной плиткой, белыми стенами, полом из травертина, накладной раковиной и столешницей из оникса
Источник вдохновения для домашнего уюта: большая главная ванная комната в стиле фьюжн с фасадами с выступающей филенкой, фасадами цвета дерева среднего тона, отдельно стоящей ванной, открытым душем, унитазом-моноблоком, бежевой плиткой, каменной плиткой, белыми стенами, полом из травертина, накладной раковиной и столешницей из оникса
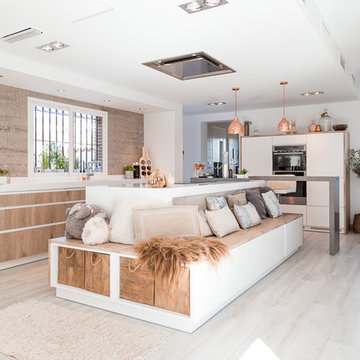
На фото: большая кухня-гостиная в стиле фьюжн с плоскими фасадами, фасадами цвета дерева среднего тона и островом
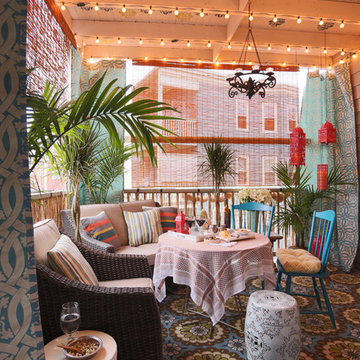
Complete with bamboo shades, party lights, and a charming stenciled ceiling, in warmer months, the 9-by-12-foot deck offers extra space for entertaining. The colorful decor was inspired by a vacation in Mexico.
Photograph © Eric Roth Photography.
A love of blues and greens and a desire to feel connected to family were the key elements requested to be reflected in this home.
Project designed by Boston interior design studio Dane Austin Design. They serve Boston, Cambridge, Hingham, Cohasset, Newton, Weston, Lexington, Concord, Dover, Andover, Gloucester, as well as surrounding areas.
For more about Dane Austin Design, click here: https://daneaustindesign.com/
To learn more about this project, click here:
https://daneaustindesign.com/roseclair-residence
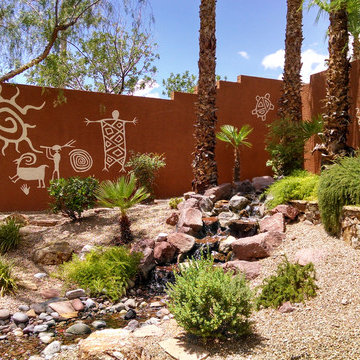
Источник вдохновения для домашнего уюта: участок и сад среднего размера на заднем дворе в стиле фьюжн с полуденной тенью и покрытием из гравия
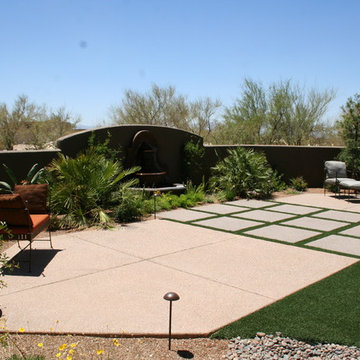
Пример оригинального дизайна: большой солнечный участок и сад на заднем дворе в стиле фьюжн с хорошей освещенностью
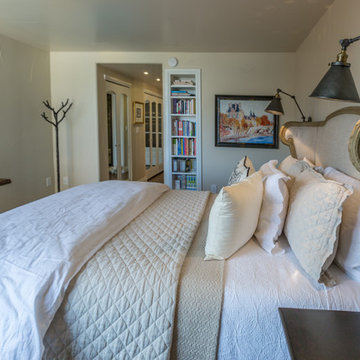
Project by Red Chair Designs in Denver, CO.
На фото: хозяйская спальня среднего размера в стиле фьюжн с бежевыми стенами и темным паркетным полом без камина с
На фото: хозяйская спальня среднего размера в стиле фьюжн с бежевыми стенами и темным паркетным полом без камина с
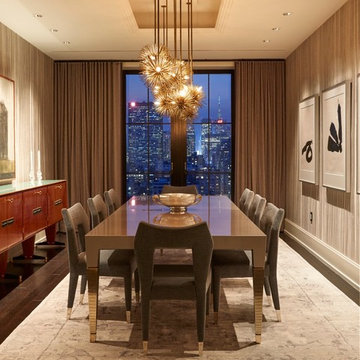
Roger Davies
Свежая идея для дизайна: большая отдельная столовая в стиле фьюжн с серыми стенами и темным паркетным полом без камина - отличное фото интерьера
Свежая идея для дизайна: большая отдельная столовая в стиле фьюжн с серыми стенами и темным паркетным полом без камина - отличное фото интерьера
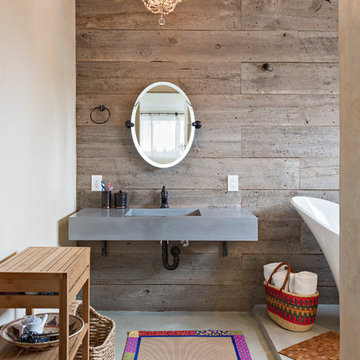
This Boulder, Colorado remodel by fuentesdesign demonstrates the possibility of renewal in American suburbs, and Passive House design principles. Once an inefficient single story 1,000 square-foot ranch house with a forced air furnace, has been transformed into a two-story, solar powered 2500 square-foot three bedroom home ready for the next generation.
The new design for the home is modern with a sustainable theme, incorporating a palette of natural materials including; reclaimed wood finishes, FSC-certified pine Zola windows and doors, and natural earth and lime plasters that soften the interior and crisp contemporary exterior with a flavor of the west. A Ninety-percent efficient energy recovery fresh air ventilation system provides constant filtered fresh air to every room. The existing interior brick was removed and replaced with insulation. The remaining heating and cooling loads are easily met with the highest degree of comfort via a mini-split heat pump, the peak heat load has been cut by a factor of 4, despite the house doubling in size. During the coldest part of the Colorado winter, a wood stove for ambiance and low carbon back up heat creates a special place in both the living and kitchen area, and upstairs loft.
This ultra energy efficient home relies on extremely high levels of insulation, air-tight detailing and construction, and the implementation of high performance, custom made European windows and doors by Zola Windows. Zola’s ThermoPlus Clad line, which boasts R-11 triple glazing and is thermally broken with a layer of patented German Purenit®, was selected for the project. These windows also provide a seamless indoor/outdoor connection, with 9′ wide folding doors from the dining area and a matching 9′ wide custom countertop folding window that opens the kitchen up to a grassy court where mature trees provide shade and extend the living space during the summer months.
With air-tight construction, this home meets the Passive House Retrofit (EnerPHit) air-tightness standard of
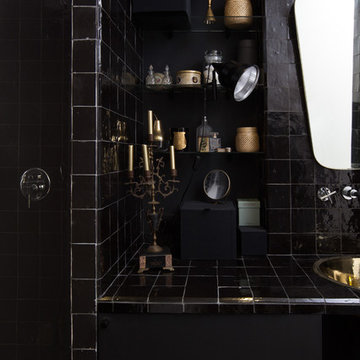
crédits photo Fabienne Delafraye
На фото: ванная комната среднего размера в стиле фьюжн с душем в нише, черной плиткой, черными стенами, душевой кабиной и врезной раковиной
На фото: ванная комната среднего размера в стиле фьюжн с душем в нише, черной плиткой, черными стенами, душевой кабиной и врезной раковиной
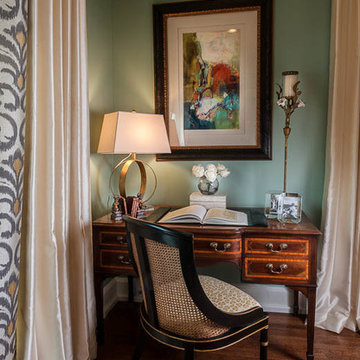
Every private space needs a desk but there's no reason it can't be gorgeous! This is an antique ladies writing desk that I paired with a contemporary lamp and abstract art. The Regency styled chair is punched up with a leopard print fabric. Photo by Walt Roycraft
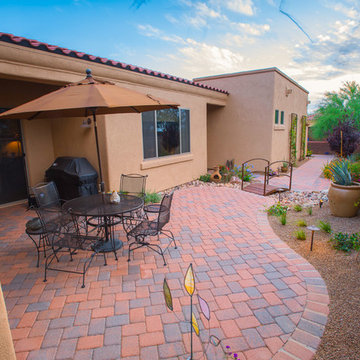
Идея дизайна: двор среднего размера на боковом дворе в стиле фьюжн с мощением клинкерной брусчаткой
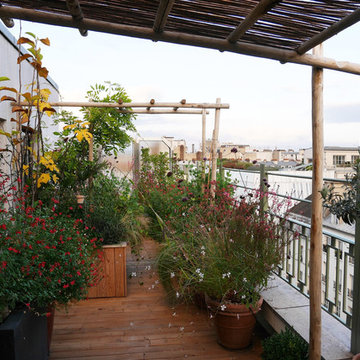
La disposition des pots donne l'impression d'un espace plus grand.
Kevin Clare
На фото: маленькая терраса в стиле фьюжн с растениями в контейнерах для на участке и в саду
На фото: маленькая терраса в стиле фьюжн с растениями в контейнерах для на участке и в саду

This Paradise Valley stunner was a down-to-the-studs renovation. The owner, a successful business woman and owner of Bungalow Scottsdale -- a fabulous furnishings store, had a very clear vision. DW's mission was to re-imagine the 1970's solid block home into a modern and open place for a family of three. The house initially was very compartmentalized including lots of small rooms and too many doors to count. With a mantra of simplify, simplify, simplify, Architect CP Drewett began to look for the hidden order to craft a space that lived well.
This residence is a Moroccan world of white topped with classic Morrish patterning and finished with the owner's fabulous taste. The kitchen was established as the home's center to facilitate the owner's heart and swagger for entertaining. The public spaces were reimagined with a focus on hospitality. Practicing great restraint with the architecture set the stage for the owner to showcase objects in space. Her fantastic collection includes a glass-top faux elephant tusk table from the set of the infamous 80's television series, Dallas.
It was a joy to create, collaborate, and now celebrate this amazing home.
Project Details:
Architecture: C.P. Drewett, AIA, NCARB; Drewett Works, Scottsdale, AZ
Interior Selections: Linda Criswell, Bungalow Scottsdale, Scottsdale, AZ
Photography: Dino Tonn, Scottsdale, AZ
Featured in: Phoenix Home and Garden, June 2015, "Eclectic Remodel", page 87.
Стиль Фьюжн – квартиры и дома с высоким бюджетом
12


















