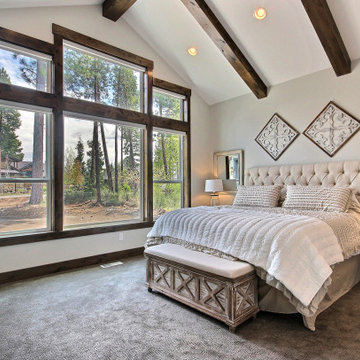Спальня в стиле кантри с балками на потолке – фото дизайна интерьера
Сортировать:
Бюджет
Сортировать:Популярное за сегодня
121 - 140 из 398 фото
1 из 3
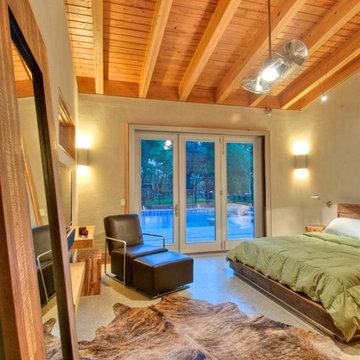
American Clay walls. Polished Concrete floors. Exposed cypress timber framed ceiling.
Photos by Matt McCorteney
Источник вдохновения для домашнего уюта: хозяйская спальня среднего размера в стиле кантри с бетонным полом, бежевыми стенами, серым полом и балками на потолке без камина
Источник вдохновения для домашнего уюта: хозяйская спальня среднего размера в стиле кантри с бетонным полом, бежевыми стенами, серым полом и балками на потолке без камина
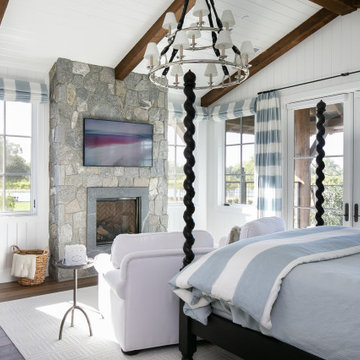
Источник вдохновения для домашнего уюта: спальня в стиле кантри с белыми стенами, темным паркетным полом, стандартным камином, фасадом камина из камня, коричневым полом, балками на потолке, потолком из вагонки, сводчатым потолком и стенами из вагонки
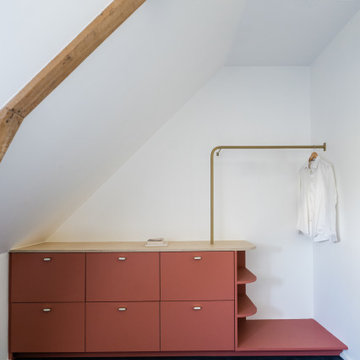
Dans la seconde chambre d’amis, ajout d’une jolie tête de lit en velours bleu et création d’une estrade avec dressing ouvert intégrant une tringle et des caissons de rangements bas.
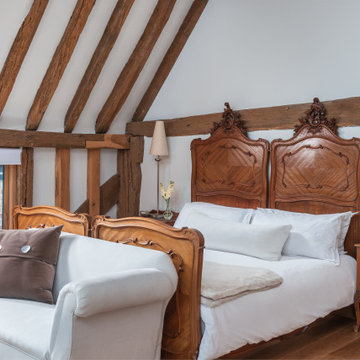
Пример оригинального дизайна: гостевая спальня среднего размера, (комната для гостей) в стиле кантри с белыми стенами, паркетным полом среднего тона и балками на потолке
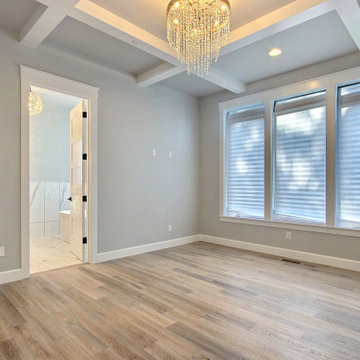
This Beautiful Multi-Story Modern Farmhouse Features a Master On The Main & A Split-Bedroom Layout • 5 Bedrooms • 4 Full Bathrooms • 1 Powder Room • 3 Car Garage • Vaulted Ceilings • Den • Large Bonus Room w/ Wet Bar • 2 Laundry Rooms • So Much More!
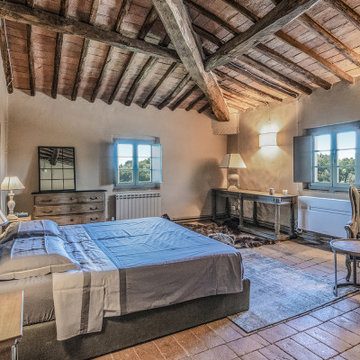
Camera Main - Piano Secondo - Post Opera
Стильный дизайн: большая хозяйская спальня в стиле кантри с бежевыми стенами, оранжевым полом, балками на потолке и полом из терракотовой плитки - последний тренд
Стильный дизайн: большая хозяйская спальня в стиле кантри с бежевыми стенами, оранжевым полом, балками на потолке и полом из терракотовой плитки - последний тренд
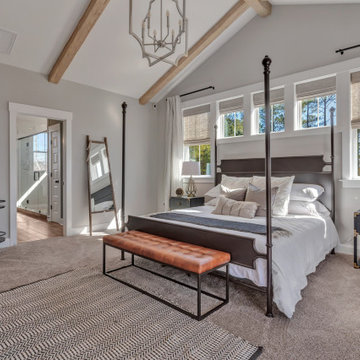
Пример оригинального дизайна: спальня в стиле кантри с серыми стенами, ковровым покрытием, серым полом, балками на потолке и сводчатым потолком
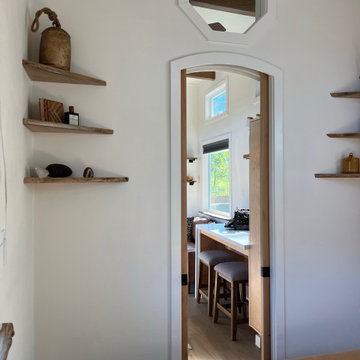
This Paradise Model ATU is extra tall and grand! As you would in you have a couch for lounging, a 6 drawer dresser for clothing, and a seating area and closet that mirrors the kitchen. Quartz countertops waterfall over the side of the cabinets encasing them in stone. The custom kitchen cabinetry is sealed in a clear coat keeping the wood tone light. Black hardware accents with contrast to the light wood. A main-floor bedroom- no crawling in and out of bed. The wallpaper was an owner request; what do you think of their choice?
The bathroom has natural edge Hawaiian mango wood slabs spanning the length of the bump-out: the vanity countertop and the shelf beneath. The entire bump-out-side wall is tiled floor to ceiling with a diamond print pattern. The shower follows the high contrast trend with one white wall and one black wall in matching square pearl finish. The warmth of the terra cotta floor adds earthy warmth that gives life to the wood. 3 wall lights hang down illuminating the vanity, though durning the day, you likely wont need it with the natural light shining in from two perfect angled long windows.
This Paradise model was way customized. The biggest alterations were to remove the loft altogether and have one consistent roofline throughout. We were able to make the kitchen windows a bit taller because there was no loft we had to stay below over the kitchen. This ATU was perfect for an extra tall person. After editing out a loft, we had these big interior walls to work with and although we always have the high-up octagon windows on the interior walls to keep thing light and the flow coming through, we took it a step (or should I say foot) further and made the french pocket doors extra tall. This also made the shower wall tile and shower head extra tall. We added another ceiling fan above the kitchen and when all of those awning windows are opened up, all the hot air goes right up and out.
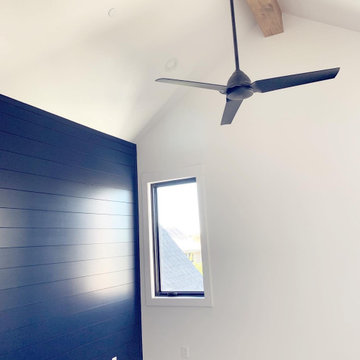
Идея дизайна: большая спальня на антресоли в стиле кантри с синими стенами, светлым паркетным полом, коричневым полом, балками на потолке и стенами из вагонки без камина
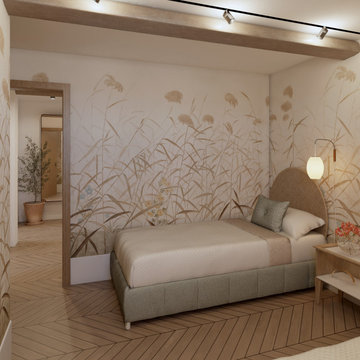
Reforma antiguo pajar convertido en una casa rural dentro de un Parque Natural.
На фото: хозяйская спальня среднего размера в стиле кантри с темным паркетным полом и балками на потолке с
На фото: хозяйская спальня среднего размера в стиле кантри с темным паркетным полом и балками на потолке с
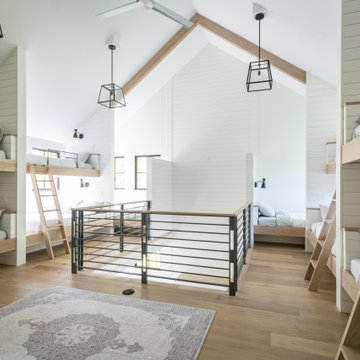
Envinity’s Trout Road project combines energy efficiency and nature, as the 2,732 square foot home was designed to incorporate the views of the natural wetland area and connect inside to outside. The home has been built for entertaining, with enough space to sleep a small army and (6) bathrooms and large communal gathering spaces inside and out.
In partnership with StudioMNMLST
Architect: Darla Lindberg
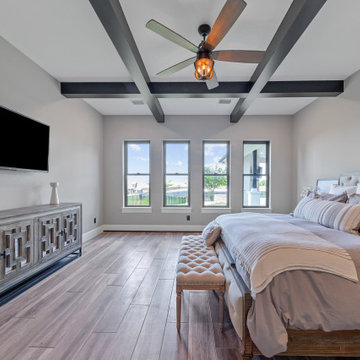
{Custom Home} 5,660 SqFt 1 Acre Modern Farmhouse 6 Bedroom 6 1/2 bath Media Room Game Room Study Huge Patio 3 car Garage Wrap-Around Front Porch Pool . . . #vistaranch #fortworthbuilder #texasbuilder #modernfarmhouse #texasmodern #texasfarmhouse #fortworthtx #blackandwhite #salcedohomes
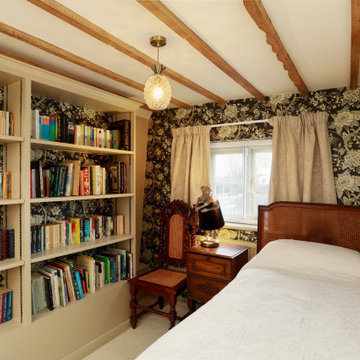
На фото: спальня в стиле кантри с черными стенами, ковровым покрытием, белым полом, балками на потолке и обоями на стенах с
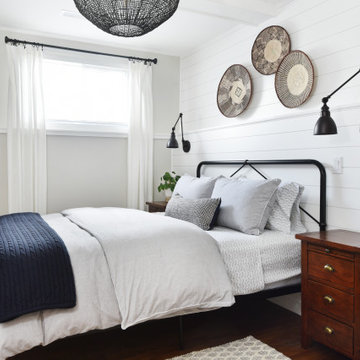
Свежая идея для дизайна: гостевая спальня (комната для гостей) в стиле кантри с белыми стенами, паркетным полом среднего тона, коричневым полом, балками на потолке, стенами из вагонки и панелями на стенах без камина - отличное фото интерьера
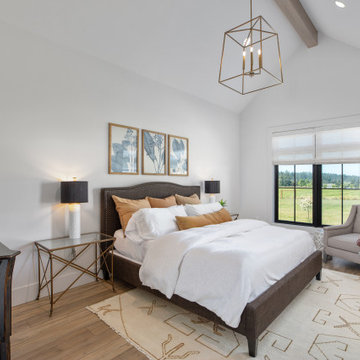
This European Modern Farmhouse primary bedroom is the perfect size to take in the view. The aged brass chandelier and beams add details to the room.
На фото: большая хозяйская спальня в стиле кантри с белыми стенами, полом из винила, коричневым полом и балками на потолке без камина
На фото: большая хозяйская спальня в стиле кантри с белыми стенами, полом из винила, коричневым полом и балками на потолке без камина
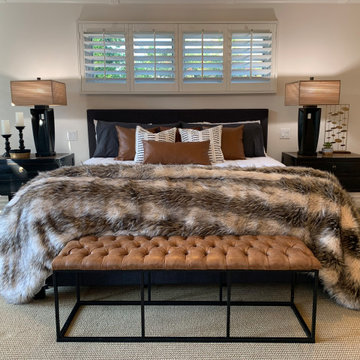
Источник вдохновения для домашнего уюта: большая хозяйская спальня в стиле кантри с белыми стенами, ковровым покрытием, угловым камином, фасадом камина из камня, бежевым полом и балками на потолке
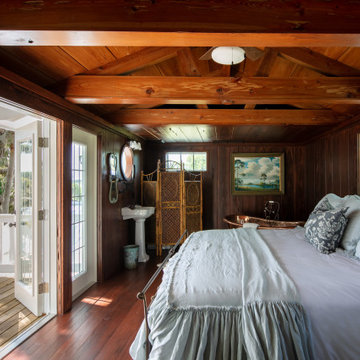
Little Siesta Cottage- 1926 Beach Cottage saved from demolition, moved to this site in 3 pieces and then restored to what we believe is the original architecture
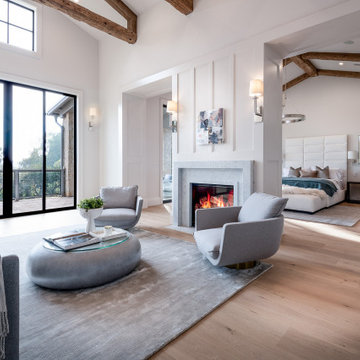
Стильный дизайн: большая хозяйская спальня в стиле кантри с белыми стенами, светлым паркетным полом, двусторонним камином, фасадом камина из каменной кладки, бежевым полом, балками на потолке и панелями на части стены - последний тренд
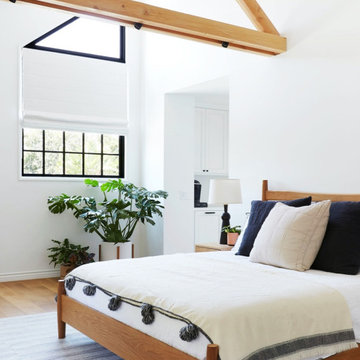
Свежая идея для дизайна: гостевая спальня (комната для гостей) в стиле кантри с белыми стенами, паркетным полом среднего тона и балками на потолке - отличное фото интерьера
Спальня в стиле кантри с балками на потолке – фото дизайна интерьера
7
