Спальня в стиле кантри с балками на потолке – фото дизайна интерьера
Сортировать:
Бюджет
Сортировать:Популярное за сегодня
181 - 200 из 396 фото
1 из 3
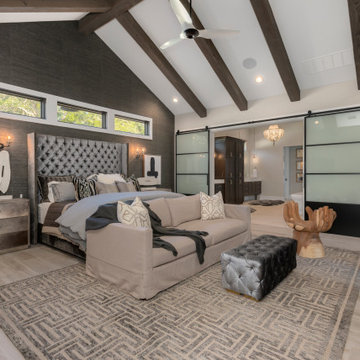
Свежая идея для дизайна: хозяйская спальня в стиле кантри с балками на потолке - отличное фото интерьера
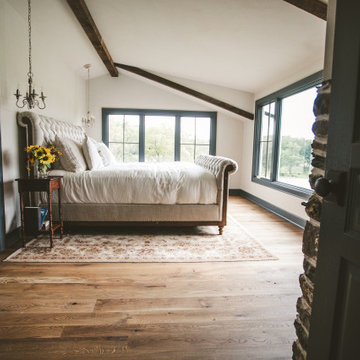
Источник вдохновения для домашнего уюта: спальня в стиле кантри с светлым паркетным полом и балками на потолке
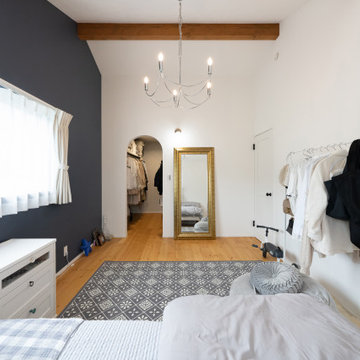
メインの照明はこだわりのシャンデリア。
見上げるとお気に入りの照明が...いい夢が見れそうです♪
На фото: хозяйская спальня в стиле кантри с белыми стенами, полом из фанеры, коричневым полом, балками на потолке и обоями на стенах с
На фото: хозяйская спальня в стиле кантри с белыми стенами, полом из фанеры, коричневым полом, балками на потолке и обоями на стенах с
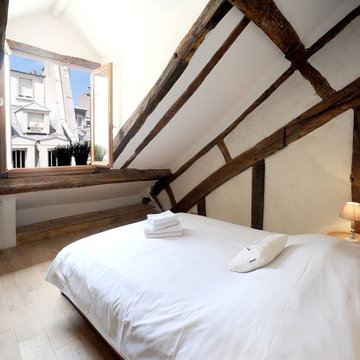
Пример оригинального дизайна: спальня среднего размера на антресоли в стиле кантри с белыми стенами, светлым паркетным полом, бежевым полом, балками на потолке и панелями на стенах без камина
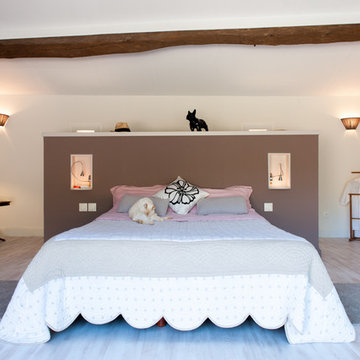
Création d'une chambre dans un ancien grenier, avec terrasse privative
На фото: большая хозяйская спальня в стиле кантри с белыми стенами, полом из ламината, бежевым полом и балками на потолке без камина
На фото: большая хозяйская спальня в стиле кантри с белыми стенами, полом из ламината, бежевым полом и балками на потолке без камина
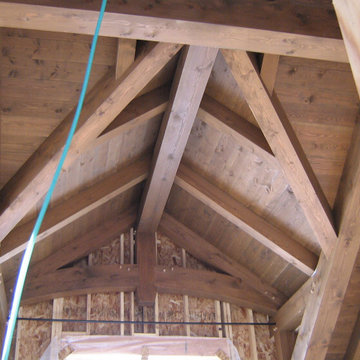
Dormer ceilings are a great architectural element and add interest to any room. It provides a wall that is used as a place to add a window and bring in natural light into an upper room.
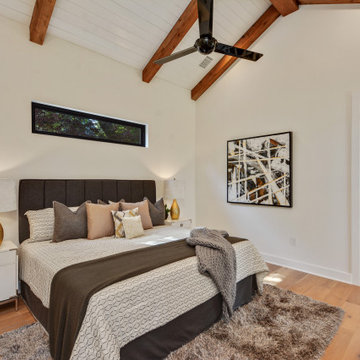
Master bedroom with a vaulted natural wood beam ceiling
На фото: хозяйская спальня в стиле кантри с белыми стенами, светлым паркетным полом и балками на потолке
На фото: хозяйская спальня в стиле кантри с белыми стенами, светлым паркетным полом и балками на потолке
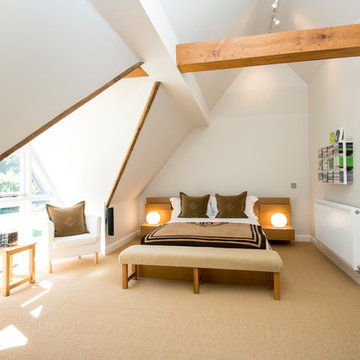
This new guest bedroom is full of life with its wonderful exposure to the natural light and its unique shape. Exposed beams certainly add a special touch within the structure of a vaulted ceiling.
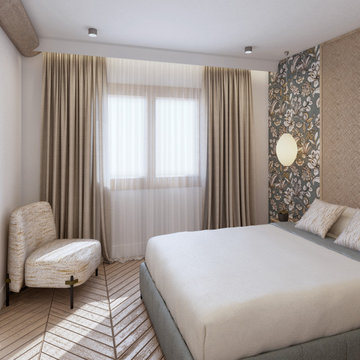
Reforma antiguo pajar convertido en una casa rural dentro de un Parque Natural.
Пример оригинального дизайна: хозяйская спальня среднего размера, в белых тонах с отделкой деревом в стиле кантри с балками на потолке, белыми стенами и паркетным полом среднего тона
Пример оригинального дизайна: хозяйская спальня среднего размера, в белых тонах с отделкой деревом в стиле кантри с балками на потолке, белыми стенами и паркетным полом среднего тона
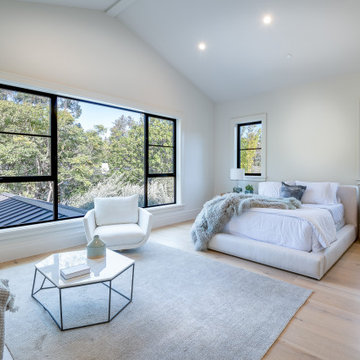
Идея дизайна: гостевая спальня среднего размера, (комната для гостей) в стиле кантри с белыми стенами, светлым паркетным полом, двусторонним камином, фасадом камина из каменной кладки, бежевым полом, балками на потолке и панелями на части стены
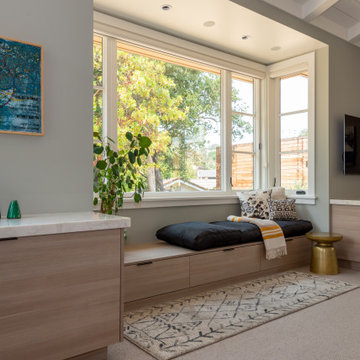
This home in Napa off Silverado was rebuilt after burning down in the 2017 fires. Architect David Rulon, a former associate of Howard Backen, known for this Napa Valley industrial modern farmhouse style. Composed in mostly a neutral palette, the bones of this house are bathed in diffused natural light pouring in through the clerestory windows. Beautiful textures and the layering of pattern with a mix of materials add drama to a neutral backdrop. The homeowners are pleased with their open floor plan and fluid seating areas, which allow them to entertain large gatherings. The result is an engaging space, a personal sanctuary and a true reflection of it's owners' unique aesthetic.
Inspirational features are metal fireplace surround and book cases as well as Beverage Bar shelving done by Wyatt Studio, painted inset style cabinets by Gamma, moroccan CLE tile backsplash and quartzite countertops.
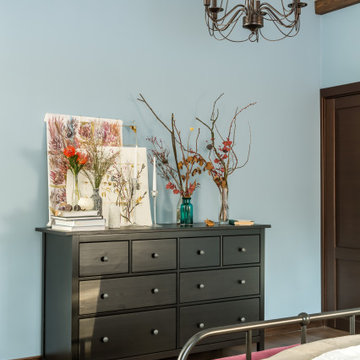
Хозяйская спальня с голубыми стенами, включает в себя только предметы для отдыха и удобства. Кованные кровать и люстра перекликаются, в тон подобран комод, на котором вместо телевизора располагаются предметы для отдыха глаз
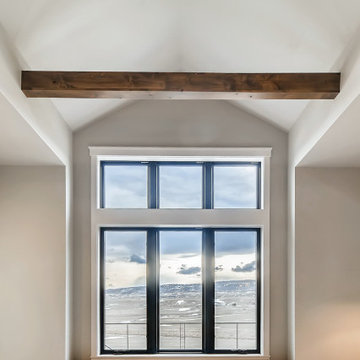
На фото: большая хозяйская спальня в стиле кантри с серыми стенами, ковровым покрытием, двусторонним камином, фасадом камина из плитки, серым полом, балками на потолке и стенами из вагонки
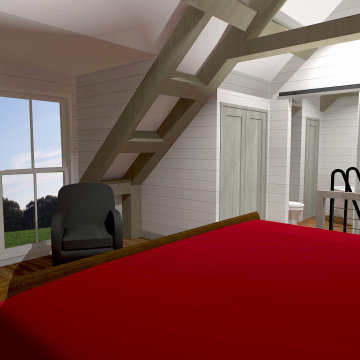
Master bedroom view toward full bath
На фото: маленькая хозяйская спальня в стиле кантри с белыми стенами, темным паркетным полом, коричневым полом, балками на потолке и стенами из вагонки без камина для на участке и в саду
На фото: маленькая хозяйская спальня в стиле кантри с белыми стенами, темным паркетным полом, коричневым полом, балками на потолке и стенами из вагонки без камина для на участке и в саду
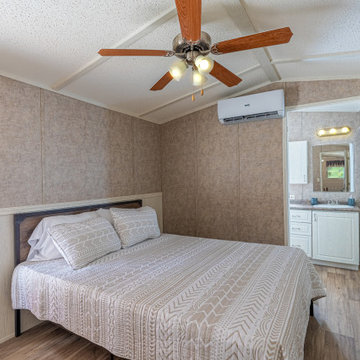
This photo features our furniture friendly bedroom with factory select wallboard, Alabaster Oak cabinets, and a ductless mini split AC.
Источник вдохновения для домашнего уюта: маленькая хозяйская спальня в стиле кантри с бежевыми стенами, полом из линолеума, коричневым полом, балками на потолке и панелями на части стены без камина для на участке и в саду
Источник вдохновения для домашнего уюта: маленькая хозяйская спальня в стиле кантри с бежевыми стенами, полом из линолеума, коричневым полом, балками на потолке и панелями на части стены без камина для на участке и в саду
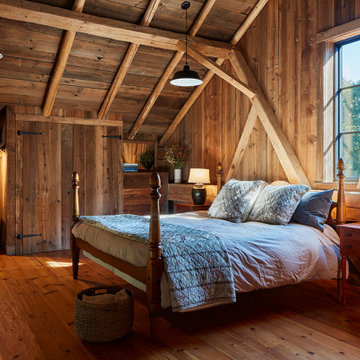
The Net Zero Barn is one half of a larger project (see “Farm House Renovation”). When the new owners acquired the property, their hope had been to renovate the existing barn as part of the living space; the evaluation of the structural integrity of the barn timbers revealed that it was not structurally stable, so the barn was dismantled, the timber salvaged, documented, and repaired, and redeployed in the “Farm House Renovation”. The owners still wanted a barn, so CTA sourced an antique barn frame of a similar size and style in western Ontario, and worked with a timber specialist to import, restore, and erect the frame on the property. The new/old barn now houses a sleeping loft with bathroom over a tv area and overlooking a large pool table and bar, sitting, and dining area, all illuminated by a large monitor and triple paned windows. A lean-to garage structure is modelled on the design of the barn that was removed. Solar panels on the roof, super insulated panels and the triple glazed windows all contribute to the Barn being a Net Zero energy project. The project was featured in Boston Magazine’s December 2017 Issue and was the 2020 Recipient of an Award Citation by the Boston Society of Architects.
Interior Photos by Jane Messenger, Exterior Photos by Nat Rea.
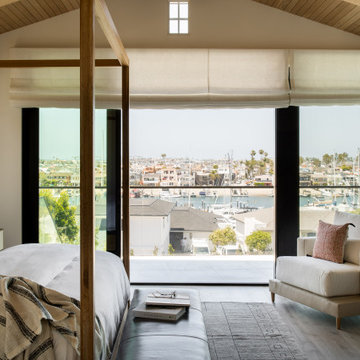
Источник вдохновения для домашнего уюта: спальня в стиле кантри с бежевыми стенами, паркетным полом среднего тона, коричневым полом, балками на потолке, сводчатым потолком и деревянным потолком
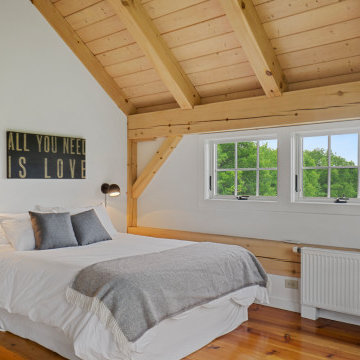
На фото: большая гостевая спальня (комната для гостей) в стиле кантри с белыми стенами, паркетным полом среднего тона и балками на потолке с
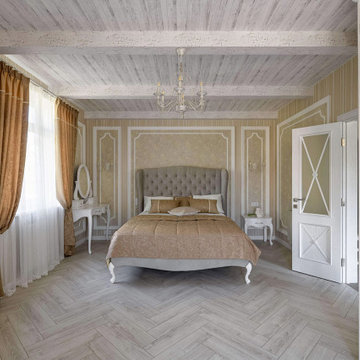
Стильный дизайн: хозяйская спальня среднего размера в стиле кантри с бежевыми стенами, полом из ламината, белым полом, балками на потолке и обоями на стенах - последний тренд
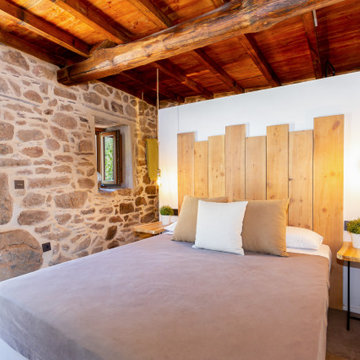
На фото: хозяйская спальня в стиле кантри с полом из керамической плитки, серым полом и балками на потолке с
Спальня в стиле кантри с балками на потолке – фото дизайна интерьера
10