Спальня в стиле неоклассика (современная классика) с балками на потолке – фото дизайна интерьера
Сортировать:
Бюджет
Сортировать:Популярное за сегодня
1 - 20 из 372 фото
1 из 3

A statement chandelier and plush occasional chairs set the scene for relaxation in style.
На фото: хозяйская спальня среднего размера в стиле неоклассика (современная классика) с серыми стенами, темным паркетным полом, коричневым полом и балками на потолке
На фото: хозяйская спальня среднего размера в стиле неоклассика (современная классика) с серыми стенами, темным паркетным полом, коричневым полом и балками на потолке

На фото: большая хозяйская спальня в стиле неоклассика (современная классика) с белыми стенами, коричневым полом, стандартным камином, фасадом камина из штукатурки, паркетным полом среднего тона и балками на потолке

На фото: хозяйская спальня в стиле неоклассика (современная классика) с белыми стенами, паркетным полом среднего тона, стандартным камином, фасадом камина из камня, коричневым полом, балками на потолке, сводчатым потолком и панелями на части стены с
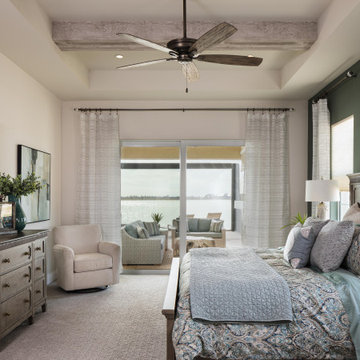
Идея дизайна: хозяйская спальня в стиле неоклассика (современная классика) с серыми стенами, ковровым покрытием, бежевым полом и балками на потолке без камина
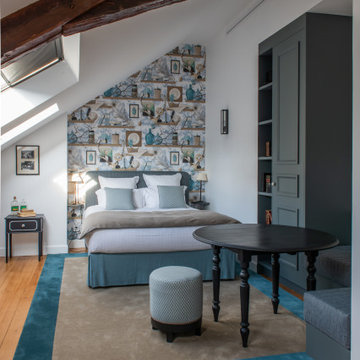
На фото: большая хозяйская, серо-белая спальня в стиле неоклассика (современная классика) с белыми стенами, коричневым полом, балками на потолке и светлым паркетным полом без камина с
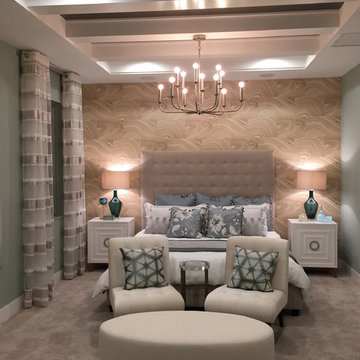
"Sanctuary" was the word that came to mind for this master suite....
The soft palette of spa blue, seaglass, and sand creates a restful and relaxing space, and the unique wallpaper headboard wall adds texture and warmth.
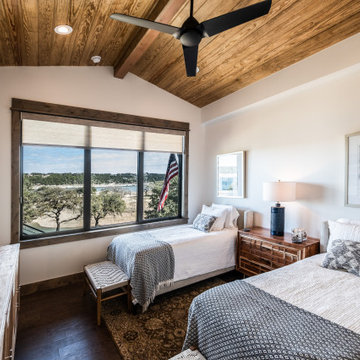
Источник вдохновения для домашнего уюта: гостевая спальня (комната для гостей) в стиле неоклассика (современная классика) с белыми стенами, темным паркетным полом, коричневым полом, балками на потолке, сводчатым потолком и деревянным потолком без камина
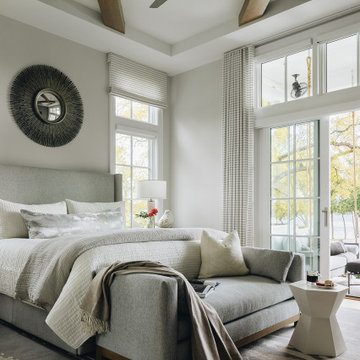
Стильный дизайн: спальня в стиле неоклассика (современная классика) с серыми стенами, балками на потолке и многоуровневым потолком - последний тренд
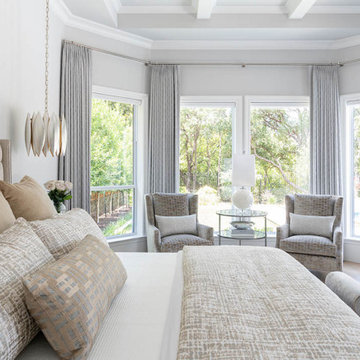
From foundation pour to welcome home pours, we loved every step of this residential design. This home takes the term “bringing the outdoors in” to a whole new level! The patio retreats, firepit, and poolside lounge areas allow generous entertaining space for a variety of activities.
Coming inside, no outdoor view is obstructed and a color palette of golds, blues, and neutrals brings it all inside. From the dramatic vaulted ceiling to wainscoting accents, no detail was missed.
The master suite is exquisite, exuding nothing short of luxury from every angle. We even brought luxury and functionality to the laundry room featuring a barn door entry, island for convenient folding, tiled walls for wet/dry hanging, and custom corner workspace – all anchored with fabulous hexagon tile.
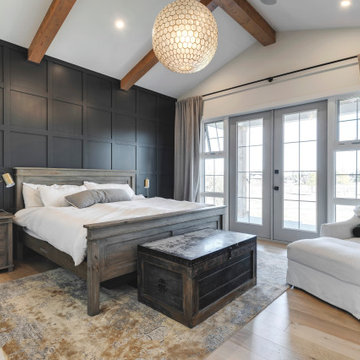
Стильный дизайн: большая хозяйская спальня в стиле неоклассика (современная классика) с белыми стенами, коричневым полом, балками на потолке, сводчатым потолком, панелями на части стены и светлым паркетным полом - последний тренд

Inspired by the iconic American farmhouse, this transitional home blends a modern sense of space and living with traditional form and materials. Details are streamlined and modernized, while the overall form echoes American nastolgia. Past the expansive and welcoming front patio, one enters through the element of glass tying together the two main brick masses.
The airiness of the entry glass wall is carried throughout the home with vaulted ceilings, generous views to the outside and an open tread stair with a metal rail system. The modern openness is balanced by the traditional warmth of interior details, including fireplaces, wood ceiling beams and transitional light fixtures, and the restrained proportion of windows.
The home takes advantage of the Colorado sun by maximizing the southern light into the family spaces and Master Bedroom, orienting the Kitchen, Great Room and informal dining around the outdoor living space through views and multi-slide doors, the formal Dining Room spills out to the front patio through a wall of French doors, and the 2nd floor is dominated by a glass wall to the front and a balcony to the rear.
As a home for the modern family, it seeks to balance expansive gathering spaces throughout all three levels, both indoors and out, while also providing quiet respites such as the 5-piece Master Suite flooded with southern light, the 2nd floor Reading Nook overlooking the street, nestled between the Master and secondary bedrooms, and the Home Office projecting out into the private rear yard. This home promises to flex with the family looking to entertain or stay in for a quiet evening.
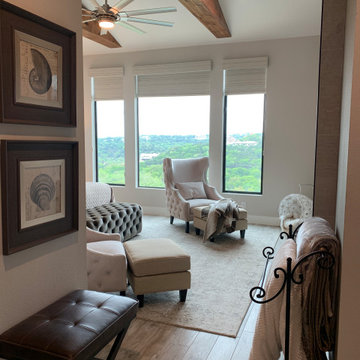
Master bedroom with oversized headboard and large expansive windows with exposed wooden beams and electric fireplace
Стильный дизайн: большая хозяйская спальня в стиле неоклассика (современная классика) с серыми стенами, полом из керамогранита, подвесным камином, фасадом камина из плитки, бежевым полом и балками на потолке - последний тренд
Стильный дизайн: большая хозяйская спальня в стиле неоклассика (современная классика) с серыми стенами, полом из керамогранита, подвесным камином, фасадом камина из плитки, бежевым полом и балками на потолке - последний тренд
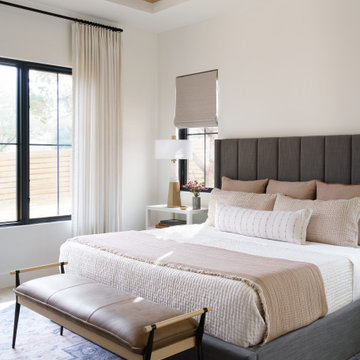
Стильный дизайн: спальня в стиле неоклассика (современная классика) с бежевыми стенами, светлым паркетным полом и балками на потолке - последний тренд
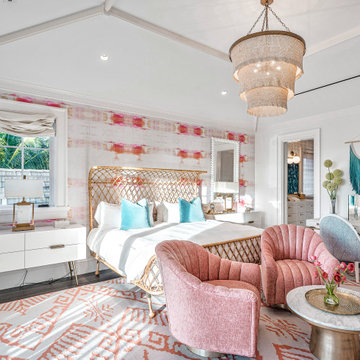
Источник вдохновения для домашнего уюта: огромная гостевая спальня (комната для гостей) в стиле неоклассика (современная классика) с розовыми стенами, темным паркетным полом, коричневым полом, балками на потолке и обоями на стенах
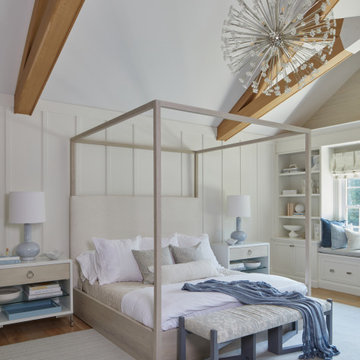
Modern comfort and cozy primary bedroom with four poster bed. Custom built-ins. Custom millwork,
Large cottage master light wood floor, brown floor, exposed beam and wall paneling bedroom photo in New York with red walls
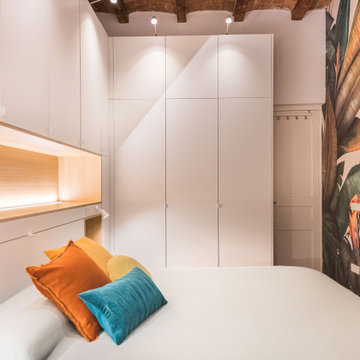
Creamos una amplia zona de almacenaje en la habitación integrando las mesitas de noche y la iluminación del espacio.
Damos caràcter al espacio con el papel pintado que nos transmite la selva y la naturaleza, y rompe con el minimalismo del resto de la estancia.
Diseñamos una puerta corredera de acero y cristal que nos separa el baño suite y permite la entrada de luz en la habitación.
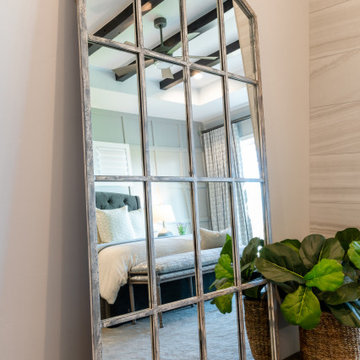
We wanted this master bedroom to be elegant, inviting and comfortable. We started with a tufted bed upholstered in charcoal velvet, added luxurious bedding in linens and cotton, draperies in a fun geometric and a beautiful printed bench. We created an accent wall and painted it a soft grey and tiled the fireplace in a large format neutral tile.
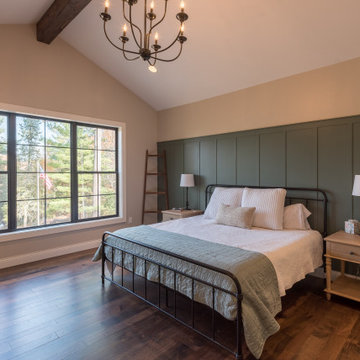
На фото: большая хозяйская спальня в стиле неоклассика (современная классика) с паркетным полом среднего тона, коричневым полом, балками на потолке и панелями на стенах с
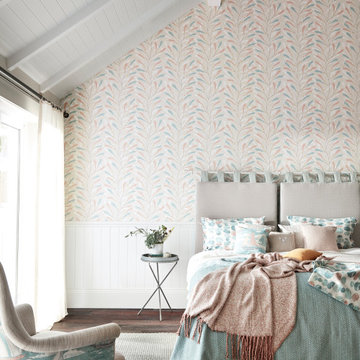
Coastal Bedroom Styled for Sanderson. Wallpaper & Fabrics Sanderson Port Issac. Photography by Andy Gore
Свежая идея для дизайна: гостевая спальня (комната для гостей) в стиле неоклассика (современная классика) с темным паркетным полом, стенами из вагонки, панелями на части стены, обоями на стенах, разноцветными стенами, коричневым полом, балками на потолке и потолком из вагонки без камина - отличное фото интерьера
Свежая идея для дизайна: гостевая спальня (комната для гостей) в стиле неоклассика (современная классика) с темным паркетным полом, стенами из вагонки, панелями на части стены, обоями на стенах, разноцветными стенами, коричневым полом, балками на потолке и потолком из вагонки без камина - отличное фото интерьера
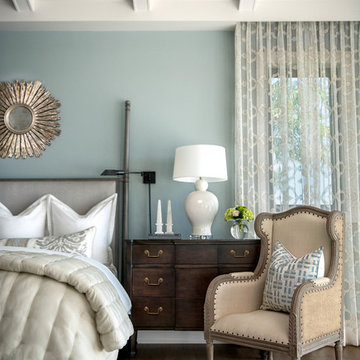
Chairs in the bedroom - or some sort of seating, via a bench, stool or sofa -- is always recommended.
Пример оригинального дизайна: большая хозяйская спальня в белых тонах с отделкой деревом в стиле неоклассика (современная классика) с серыми стенами, паркетным полом среднего тона, коричневым полом, балками на потолке и тюлем
Пример оригинального дизайна: большая хозяйская спальня в белых тонах с отделкой деревом в стиле неоклассика (современная классика) с серыми стенами, паркетным полом среднего тона, коричневым полом, балками на потолке и тюлем
Спальня в стиле неоклассика (современная классика) с балками на потолке – фото дизайна интерьера
1