Спальня в стиле кантри с балками на потолке – фото дизайна интерьера
Сортировать:
Бюджет
Сортировать:Популярное за сегодня
1 - 20 из 398 фото
1 из 3
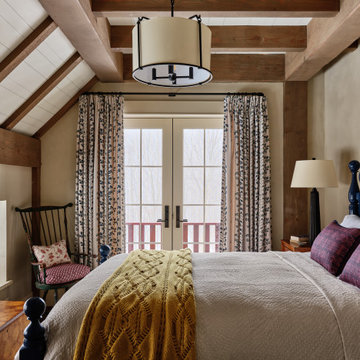
На фото: спальня в стиле кантри с бежевыми стенами, балками на потолке и потолком из вагонки
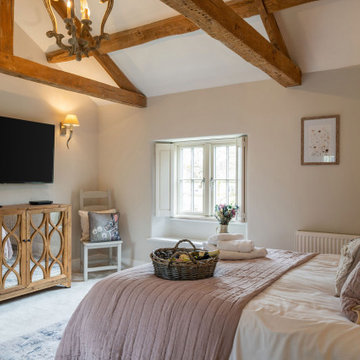
Пример оригинального дизайна: большая хозяйская спальня в стиле кантри с розовыми стенами, ковровым покрытием, бежевым полом и балками на потолке
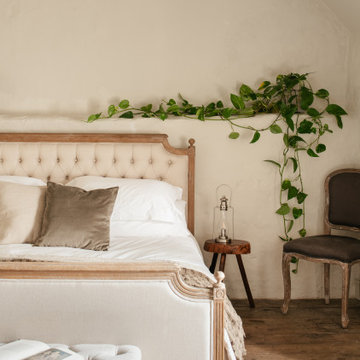
Пример оригинального дизайна: большая хозяйская спальня в стиле кантри с бежевыми стенами, деревянным полом, коричневым полом, балками на потолке и кирпичными стенами без камина
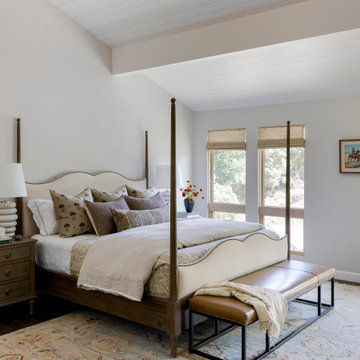
Идея дизайна: большая хозяйская спальня в стиле кантри с коричневым полом и балками на потолке
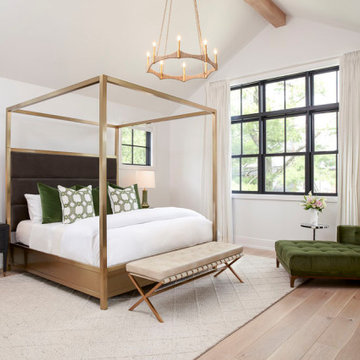
Пример оригинального дизайна: большая хозяйская спальня в стиле кантри с белыми стенами, светлым паркетным полом и балками на потолке

Before & After Master Bedroom Makeover
From floor to ceiling and everything in between including herringbone tile flooring, shiplap wall feature, and faux beams. This room got a major makeover that was budget-friendly.
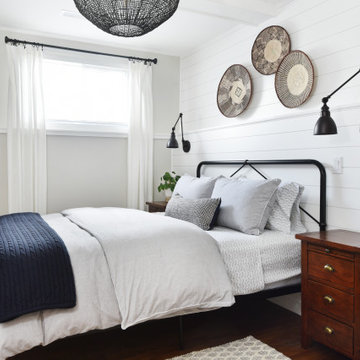
Свежая идея для дизайна: гостевая спальня (комната для гостей) в стиле кантри с белыми стенами, паркетным полом среднего тона, коричневым полом, балками на потолке, стенами из вагонки и панелями на стенах без камина - отличное фото интерьера
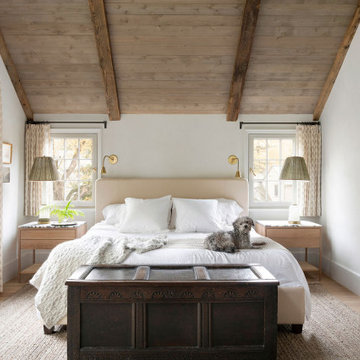
Contractor: Kyle Hunt & Partners
Interior Design: Alecia Stevens Interiors
Landscape Architect: Yardscapes, Inc.
Photography: Spacecrafting
На фото: хозяйская спальня в стиле кантри с белыми стенами и балками на потолке с
На фото: хозяйская спальня в стиле кантри с белыми стенами и балками на потолке с
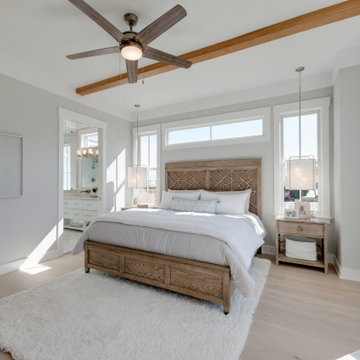
На фото: большая хозяйская спальня в стиле кантри с серыми стенами, светлым паркетным полом, серым полом и балками на потолке
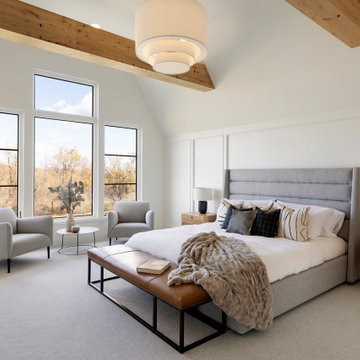
The owner’s suite displays amazing views of the scenic preserve. The reclaimed white oak beams match the owner’s bath and main level great room beams. Their character and organic make-up contrast perfectly with the 30” Tiered Drum Pendant.
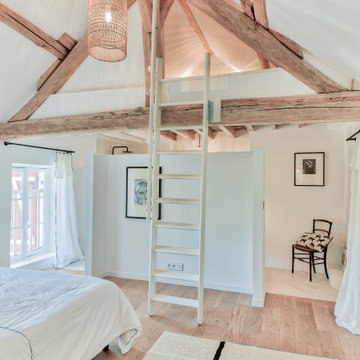
Стильный дизайн: спальня в стиле кантри с белыми стенами, паркетным полом среднего тона, коричневым полом, балками на потолке и сводчатым потолком - последний тренд

На фото: спальня в стиле кантри с белыми стенами, паркетным полом среднего тона, стандартным камином, фасадом камина из камня, коричневым полом, балками на потолке, потолком из вагонки, сводчатым потолком и панелями на части стены
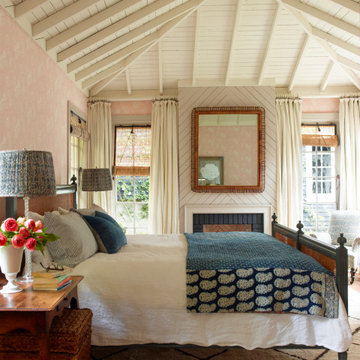
This property was transformed from an 1870s YMCA summer camp into an eclectic family home, built to last for generations. Space was made for a growing family by excavating the slope beneath and raising the ceilings above. Every new detail was made to look vintage, retaining the core essence of the site, while state of the art whole house systems ensure that it functions like 21st century home.
This home was featured on the cover of ELLE Décor Magazine in April 2016.
G.P. Schafer, Architect
Rita Konig, Interior Designer
Chambers & Chambers, Local Architect
Frederika Moller, Landscape Architect
Eric Piasecki, Photographer
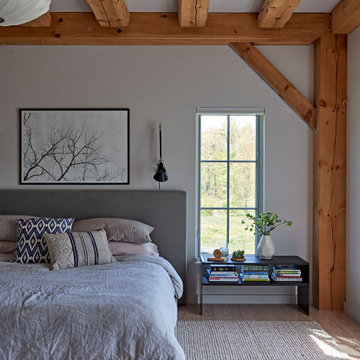
Light-filled and peaceful master bedroom retreat with exposed wooden beams and neutral colors.
Стильный дизайн: большая хозяйская спальня в стиле кантри с белыми стенами, светлым паркетным полом и балками на потолке - последний тренд
Стильный дизайн: большая хозяйская спальня в стиле кантри с белыми стенами, светлым паркетным полом и балками на потолке - последний тренд
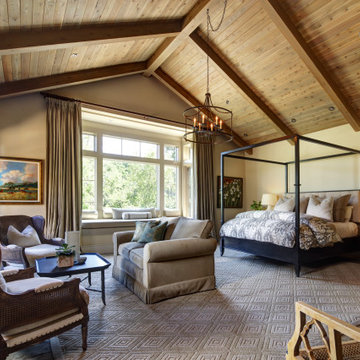
На фото: хозяйская спальня в стиле кантри с бежевыми стенами, ковровым покрытием, серым полом, балками на потолке, сводчатым потолком и деревянным потолком
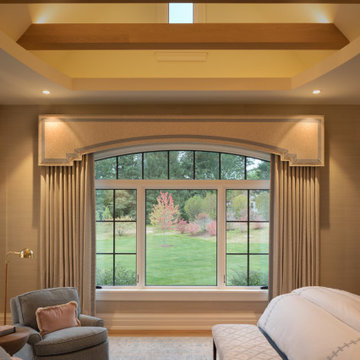
Fulfilling a vision of the future to gather an expanding family, the open home is designed for multi-generational use, while also supporting the everyday lifestyle of the two homeowners. The home is flush with natural light and expansive views of the landscape in an established Wisconsin village. Charming European homes, rich with interesting details and fine millwork, inspired the design for the Modern European Residence. The theming is rooted in historical European style, but modernized through simple architectural shapes and clean lines that steer focus to the beautifully aligned details. Ceiling beams, wallpaper treatments, rugs and furnishings create definition to each space, and fabrics and patterns stand out as visual interest and subtle additions of color. A brighter look is achieved through a clean neutral color palette of quality natural materials in warm whites and lighter woods, contrasting with color and patterned elements. The transitional background creates a modern twist on a traditional home that delivers the desired formal house with comfortable elegance.
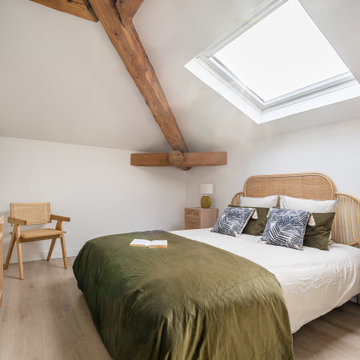
Suite parentale avec salle de bain et dressing charpente apparente pour logement témoin à Fontaines sur saône (Home staging)
Свежая идея для дизайна: спальня в стиле кантри с белыми стенами, светлым паркетным полом, бежевым полом, балками на потолке и сводчатым потолком - отличное фото интерьера
Свежая идея для дизайна: спальня в стиле кантри с белыми стенами, светлым паркетным полом, бежевым полом, балками на потолке и сводчатым потолком - отличное фото интерьера
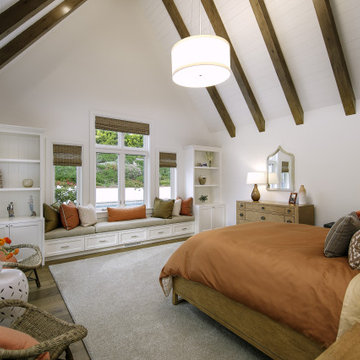
Свежая идея для дизайна: хозяйская спальня в стиле кантри с белыми стенами, паркетным полом среднего тона, синим полом, балками на потолке и сводчатым потолком без камина - отличное фото интерьера
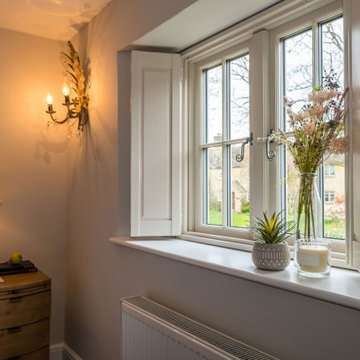
Идея дизайна: маленькая гостевая спальня (комната для гостей) в стиле кантри с ковровым покрытием, бежевым полом и балками на потолке для на участке и в саду
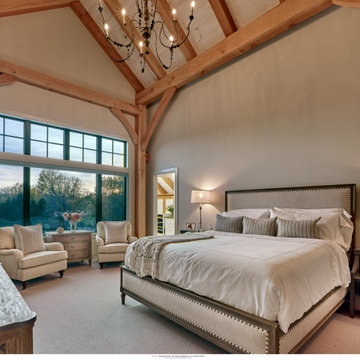
Источник вдохновения для домашнего уюта: спальня в стиле кантри с бежевыми стенами, ковровым покрытием, бежевым полом, балками на потолке и сводчатым потолком
Спальня в стиле кантри с балками на потолке – фото дизайна интерьера
1