Спальня в стиле кантри с балками на потолке – фото дизайна интерьера
Сортировать:
Бюджет
Сортировать:Популярное за сегодня
41 - 60 из 398 фото
1 из 3
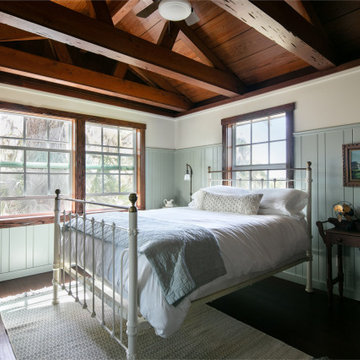
Little Siesta Cottage- This 1926 home was saved from destruction and moved in three pieces to the site where we deconstructed the revisions and re-assembled the home the way we suspect it originally looked.
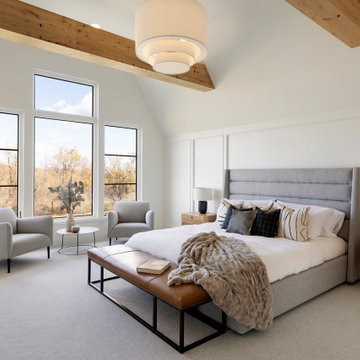
The owner’s suite displays amazing views of the scenic preserve. The reclaimed white oak beams match the owner’s bath and main level great room beams. Their character and organic make-up contrast perfectly with the 30” Tiered Drum Pendant.
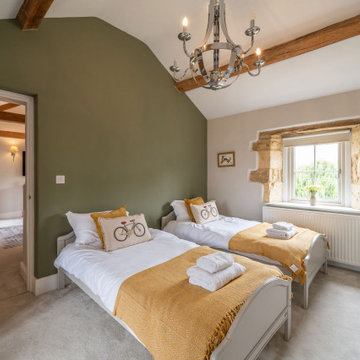
Свежая идея для дизайна: большая гостевая спальня (комната для гостей) в стиле кантри с ковровым покрытием, бежевым полом и балками на потолке - отличное фото интерьера
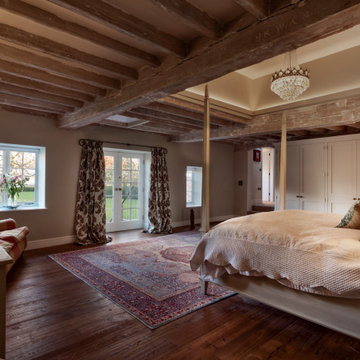
Пример оригинального дизайна: большая хозяйская спальня: освещение в стиле кантри с бежевыми стенами, темным паркетным полом, коричневым полом и балками на потолке
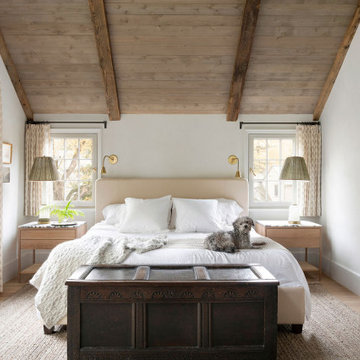
Contractor: Kyle Hunt & Partners
Interior Design: Alecia Stevens Interiors
Landscape Architect: Yardscapes, Inc.
Photography: Spacecrafting
На фото: хозяйская спальня в стиле кантри с белыми стенами и балками на потолке с
На фото: хозяйская спальня в стиле кантри с белыми стенами и балками на потолке с
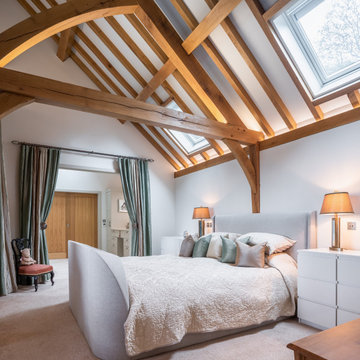
Стильный дизайн: спальня в стиле кантри с белыми стенами, ковровым покрытием, бежевым полом, балками на потолке и сводчатым потолком - последний тренд

Before & After Master Bedroom Makeover
From floor to ceiling and everything in between including herringbone tile flooring, shiplap wall feature, and faux beams. This room got a major makeover that was budget-friendly.
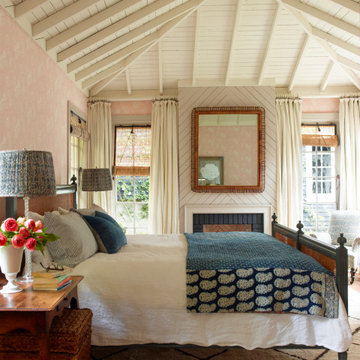
This property was transformed from an 1870s YMCA summer camp into an eclectic family home, built to last for generations. Space was made for a growing family by excavating the slope beneath and raising the ceilings above. Every new detail was made to look vintage, retaining the core essence of the site, while state of the art whole house systems ensure that it functions like 21st century home.
This home was featured on the cover of ELLE Décor Magazine in April 2016.
G.P. Schafer, Architect
Rita Konig, Interior Designer
Chambers & Chambers, Local Architect
Frederika Moller, Landscape Architect
Eric Piasecki, Photographer
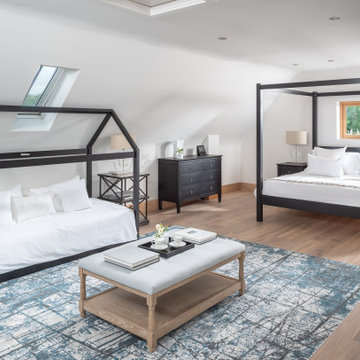
Стильный дизайн: гостевая спальня среднего размера, (комната для гостей) в стиле кантри с белыми стенами, светлым паркетным полом и балками на потолке - последний тренд
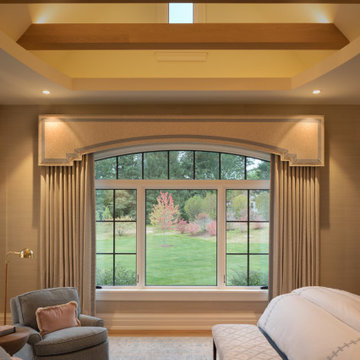
Fulfilling a vision of the future to gather an expanding family, the open home is designed for multi-generational use, while also supporting the everyday lifestyle of the two homeowners. The home is flush with natural light and expansive views of the landscape in an established Wisconsin village. Charming European homes, rich with interesting details and fine millwork, inspired the design for the Modern European Residence. The theming is rooted in historical European style, but modernized through simple architectural shapes and clean lines that steer focus to the beautifully aligned details. Ceiling beams, wallpaper treatments, rugs and furnishings create definition to each space, and fabrics and patterns stand out as visual interest and subtle additions of color. A brighter look is achieved through a clean neutral color palette of quality natural materials in warm whites and lighter woods, contrasting with color and patterned elements. The transitional background creates a modern twist on a traditional home that delivers the desired formal house with comfortable elegance.
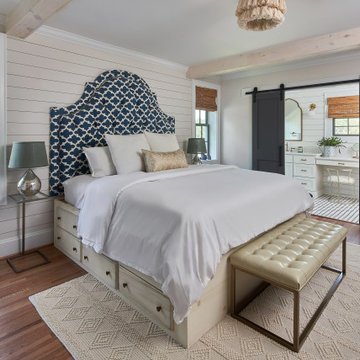
© Lassiter Photography | ReVisionCharlotte.com
Пример оригинального дизайна: хозяйская спальня среднего размера в стиле кантри с белыми стенами, паркетным полом среднего тона, коричневым полом, балками на потолке и стенами из вагонки
Пример оригинального дизайна: хозяйская спальня среднего размера в стиле кантри с белыми стенами, паркетным полом среднего тона, коричневым полом, балками на потолке и стенами из вагонки
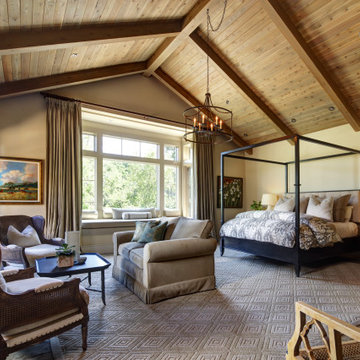
На фото: хозяйская спальня в стиле кантри с бежевыми стенами, ковровым покрытием, серым полом, балками на потолке, сводчатым потолком и деревянным потолком
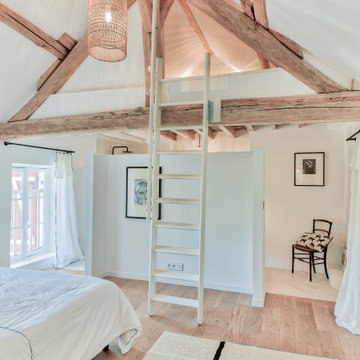
Стильный дизайн: спальня в стиле кантри с белыми стенами, паркетным полом среднего тона, коричневым полом, балками на потолке и сводчатым потолком - последний тренд
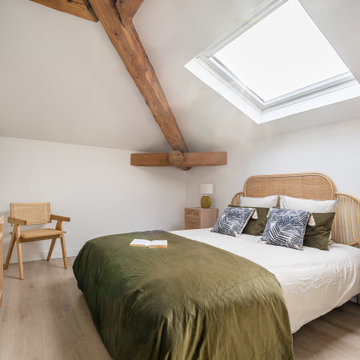
Suite parentale avec salle de bain et dressing charpente apparente pour logement témoin à Fontaines sur saône (Home staging)
Свежая идея для дизайна: спальня в стиле кантри с белыми стенами, светлым паркетным полом, бежевым полом, балками на потолке и сводчатым потолком - отличное фото интерьера
Свежая идея для дизайна: спальня в стиле кантри с белыми стенами, светлым паркетным полом, бежевым полом, балками на потолке и сводчатым потолком - отличное фото интерьера
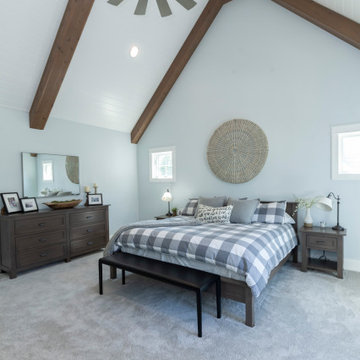
Modern Farmhouse Master Suite Bedroom with vaulted ceiling and exposed beams
Стильный дизайн: хозяйская спальня в стиле кантри с паркетным полом среднего тона, серым полом и балками на потолке - последний тренд
Стильный дизайн: хозяйская спальня в стиле кантри с паркетным полом среднего тона, серым полом и балками на потолке - последний тренд
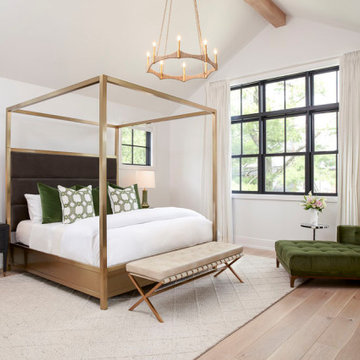
Пример оригинального дизайна: большая хозяйская спальня в стиле кантри с белыми стенами, светлым паркетным полом и балками на потолке
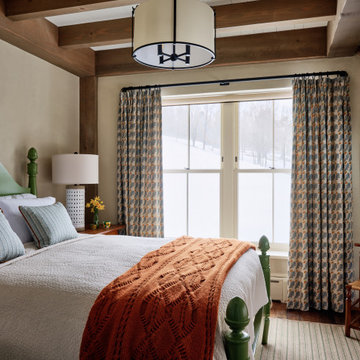
На фото: спальня в стиле кантри с бежевыми стенами, темным паркетным полом, коричневым полом, балками на потолке и потолком из вагонки с

The Sonoma Farmhaus project was designed for a cycling enthusiast with a globally demanding professional career, who wanted to create a place that could serve as both a retreat of solitude and a hub for gathering with friends and family. Located within the town of Graton, California, the site was chosen not only to be close to a small town and its community, but also to be within cycling distance to the picturesque, coastal Sonoma County landscape.
Taking the traditional forms of farmhouse, and their notions of sustenance and community, as inspiration, the project comprises an assemblage of two forms - a Main House and a Guest House with Bike Barn - joined in the middle by a central outdoor gathering space anchored by a fireplace. The vision was to create something consciously restrained and one with the ground on which it stands. Simplicity, clear detailing, and an innate understanding of how things go together were all central themes behind the design. Solid walls of rammed earth blocks, fabricated from soils excavated from the site, bookend each of the structures.
According to the owner, the use of simple, yet rich materials and textures...“provides a humanness I’ve not known or felt in any living venue I’ve stayed, Farmhaus is an icon of sustenance for me".
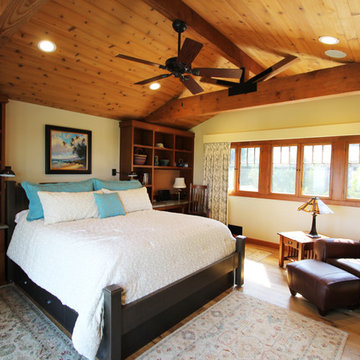
Идея дизайна: гостевая спальня среднего размера, (комната для гостей) в стиле кантри с белыми стенами и балками на потолке
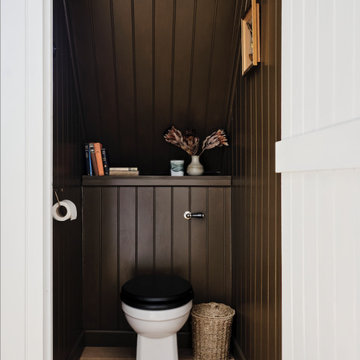
We added an enclosed wc panelled in tongue & groove in the master suite at our Cotswolds Cottage project. Interior Design by Imperfect Interiors
Armada Cottage is available to rent at www.armadacottagecotswolds.co.uk
Спальня в стиле кантри с балками на потолке – фото дизайна интерьера
3