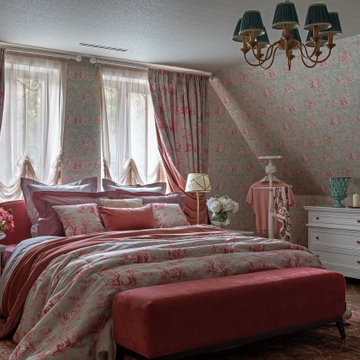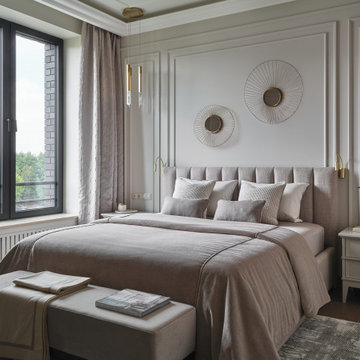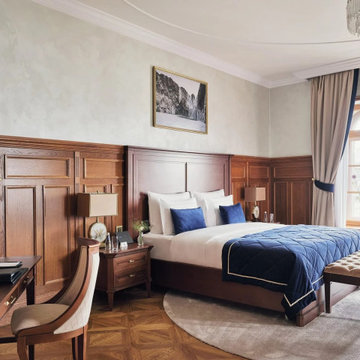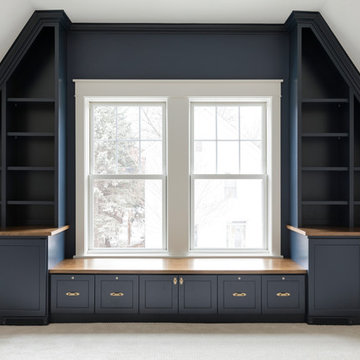Спальня в классическом стиле – фото дизайна интерьера
Сортировать:
Бюджет
Сортировать:Популярное за сегодня
1 - 20 из 179 713 фото
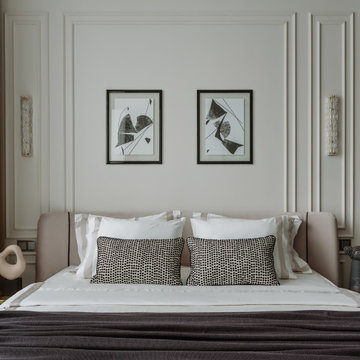
Свежая идея для дизайна: спальня в классическом стиле - отличное фото интерьера
Find the right local pro for your project
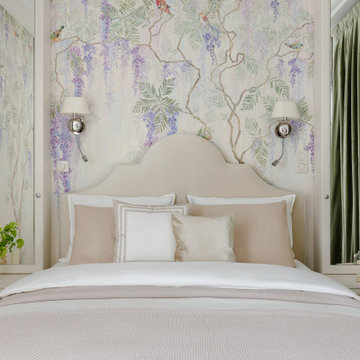
Уютная спальня с панорамными обоями с изображениями сиреневых глициний. Зеленые портьеры, светлая бежевая кровать с мягким изголовьем, светлое постельное белье, банкетка на ножках и бежевый ковер. Зеркала над прикроватными тумбами со скрытыми полками, люстра и бра с абажурами и потолок с карнизом для подсветки.
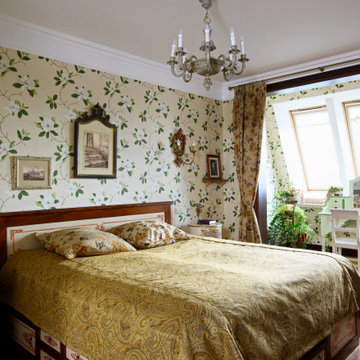
Свежая идея для дизайна: спальня в классическом стиле с разноцветными стенами, паркетным полом среднего тона, коричневым полом и обоями на стенах - отличное фото интерьера
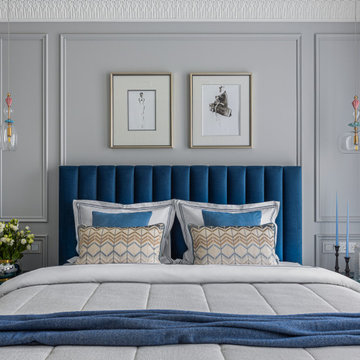
Источник вдохновения для домашнего уюта: хозяйская спальня среднего размера в классическом стиле с серыми стенами, паркетным полом среднего тона и коричневым полом

This project required the renovation of the Master Bedroom area of a Westchester County country house. Previously other areas of the house had been renovated by our client but she had saved the best for last. We reimagined and delineated five separate areas for the Master Suite from what before had been a more open floor plan: an Entry Hall; Master Closet; Master Bath; Study and Master Bedroom. We clarified the flow between these rooms and unified them with the rest of the house by using common details such as rift white oak floors; blackened Emtek hardware; and french doors to let light bleed through all of the spaces. We selected a vein cut travertine for the Master Bathroom floor that looked a lot like the rift white oak flooring elsewhere in the space so this carried the motif of the floor material into the Master Bathroom as well. Our client took the lead on selection of all the furniture, bath fixtures and lighting so we owe her no small praise for not only carrying the design through to the smallest details but coordinating the work of the contractors as well.

James Kruger, LandMark Photography
Interior Design: Martha O'Hara Interiors
Architect: Sharratt Design & Company
Свежая идея для дизайна: хозяйская спальня среднего размера: освещение в классическом стиле с синими стенами, ковровым покрытием и бежевым полом без камина - отличное фото интерьера
Свежая идея для дизайна: хозяйская спальня среднего размера: освещение в классическом стиле с синими стенами, ковровым покрытием и бежевым полом без камина - отличное фото интерьера
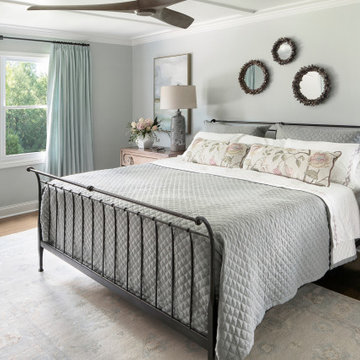
Our client wanted a comfy but stylish gathering space off the kitchen. One of their favorite places to visit was Africa.
They get to recall their amazing trip every day with the oversized gallery wall. A sectional and chairs create a cozy place to read or watch tv. The oval shaped ottoman is easy to move around without any hard corners and the orange chairs swivel for good tv viewing. Beautiful swirled blue lamps shimmer in the natural light. A little play on theme with the animal patterned area rug. The modern ceiling fan was a must have.
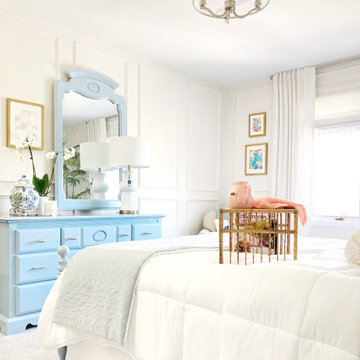
A soft base pallet with the soothing shades of light blue furniture and fabric allow original art to shine in this cloud-like guest room.
На фото: гостевая спальня среднего размера, (комната для гостей) в классическом стиле с белыми стенами, ковровым покрытием, серым полом и панелями на части стены
На фото: гостевая спальня среднего размера, (комната для гостей) в классическом стиле с белыми стенами, ковровым покрытием, серым полом и панелями на части стены
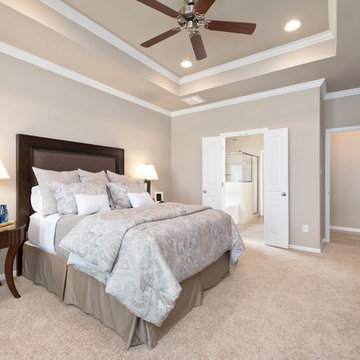
На фото: большая хозяйская спальня в классическом стиле с бежевыми стенами, ковровым покрытием и бежевым полом без камина с
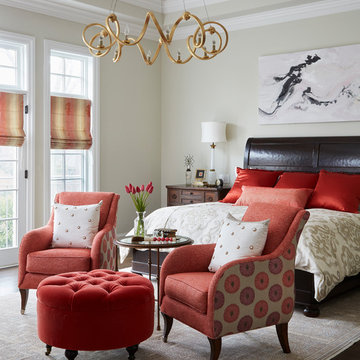
Свежая идея для дизайна: хозяйская спальня в классическом стиле с бежевыми стенами и темным паркетным полом - отличное фото интерьера

A full renovation for this boy's bedroom included custom built-ins on both ends of the room as well as new furniture, lighting, rug, accessories, and a Roman shade. The built-ins provide storage space and elegantly display an extensive collection of sports memorabilia. The built-in desk is a perfect place for studying and homework. A new recliner adds the right amount of sophistication. The vestibule walls were covered in grasscloth and have a beautiful texture.
Photo Credit: Gieves Anderson

This home had a generous master suite prior to the renovation; however, it was located close to the rest of the bedrooms and baths on the floor. They desired their own separate oasis with more privacy and asked us to design and add a 2nd story addition over the existing 1st floor family room, that would include a master suite with a laundry/gift wrapping room.
We added a 2nd story addition without adding to the existing footprint of the home. The addition is entered through a private hallway with a separate spacious laundry room, complete with custom storage cabinetry, sink area, and countertops for folding or wrapping gifts. The bedroom is brimming with details such as custom built-in storage cabinetry with fine trim mouldings, window seats, and a fireplace with fine trim details. The master bathroom was designed with comfort in mind. A custom double vanity and linen tower with mirrored front, quartz countertops and champagne bronze plumbing and lighting fixtures make this room elegant. Water jet cut Calcatta marble tile and glass tile make this walk-in shower with glass window panels a true work of art. And to complete this addition we added a large walk-in closet with separate his and her areas, including built-in dresser storage, a window seat, and a storage island. The finished renovation is their private spa-like place to escape the busyness of life in style and comfort. These delightful homeowners are already talking phase two of renovations with us and we look forward to a longstanding relationship with them.
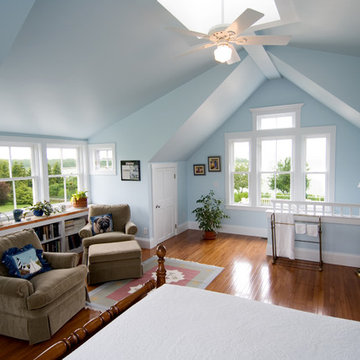
Design: Donald Powers Architects
Construction: Modern Yankee Builders
Photography: On The Spot Photography
Источник вдохновения для домашнего уюта: спальня на мансарде в классическом стиле с синими стенами
Источник вдохновения для домашнего уюта: спальня на мансарде в классическом стиле с синими стенами
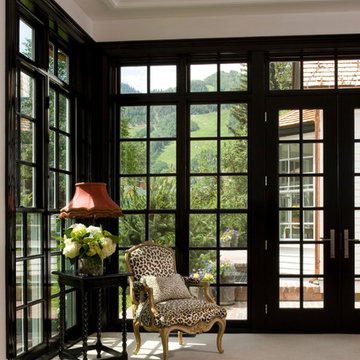
The Master Suite Pavillion addition compliments the Victorian Architecture with a contemporary twist. The expansive windows and french doors open the room to private gardens.
Photographer: David O. Marlow
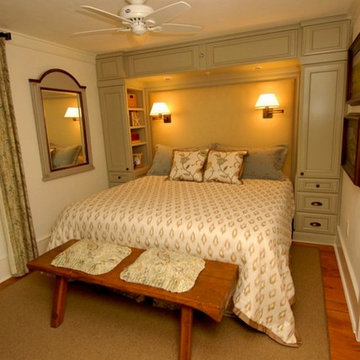
Свежая идея для дизайна: маленькая хозяйская спальня в классическом стиле с белыми стенами и паркетным полом среднего тона без камина для на участке и в саду - отличное фото интерьера
Спальня в классическом стиле – фото дизайна интерьера
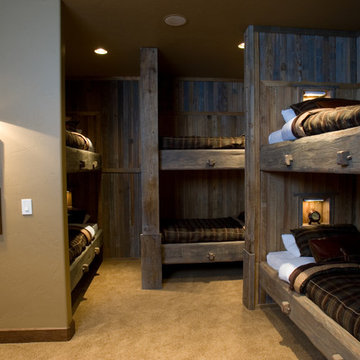
Mountain ski house
На фото: гостевая спальня (комната для гостей) в классическом стиле с
На фото: гостевая спальня (комната для гостей) в классическом стиле с
1
