Хозяйская спальня в классическом стиле – фото дизайна интерьера
Сортировать:
Бюджет
Сортировать:Популярное за сегодня
1 - 20 из 30 147 фото
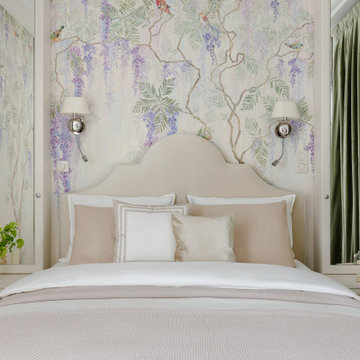
Уютная спальня с панорамными обоями с изображениями сиреневых глициний. Зеленые портьеры, светлая бежевая кровать с мягким изголовьем, светлое постельное белье, банкетка на ножках и бежевый ковер. Зеркала над прикроватными тумбами со скрытыми полками, люстра и бра с абажурами и потолок с карнизом для подсветки.
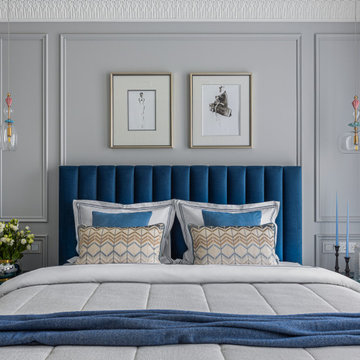
Источник вдохновения для домашнего уюта: хозяйская спальня среднего размера в классическом стиле с серыми стенами, паркетным полом среднего тона и коричневым полом
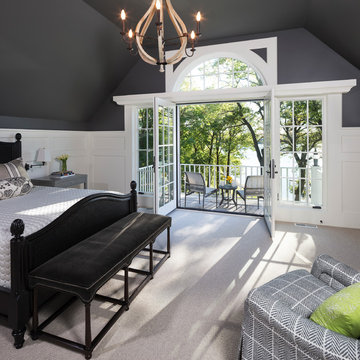
Builder: John Kraemer & Sons | Architect: Swan Architecture | Interiors: Katie Redpath Constable | Landscaping: Bechler Landscapes | Photography: Landmark Photography

На фото: большая хозяйская спальня: освещение в классическом стиле с бежевыми стенами, ковровым покрытием и синим полом без камина с

Master bedroom with wallpapered headboard wall, photo by Matthew Niemann
Свежая идея для дизайна: огромная хозяйская спальня: освещение в классическом стиле с светлым паркетным полом и разноцветными стенами - отличное фото интерьера
Свежая идея для дизайна: огромная хозяйская спальня: освещение в классическом стиле с светлым паркетным полом и разноцветными стенами - отличное фото интерьера

Serene master bedroom nestled in the South Carolina mountains in the Cliffs Valley. Peaceful wall color Sherwin Williams Comfort Gray (SW6205) with a cedar clad ceiling.
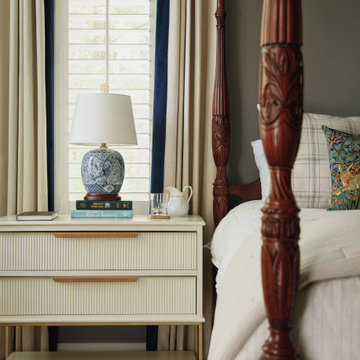
A Chattanooga primary bedroom combines a rice carved bed mixed with a few modern design elements to create a quiet retreat for the homeowners.
Пример оригинального дизайна: большая хозяйская спальня в классическом стиле с серыми стенами, паркетным полом среднего тона, стандартным камином и фасадом камина из камня
Пример оригинального дизайна: большая хозяйская спальня в классическом стиле с серыми стенами, паркетным полом среднего тона, стандартным камином и фасадом камина из камня

An oversized master suite has room for a cozy sectional and balcony access to the outdoor deck. The white crown molding dresses the space up with a classy feel. The eye catching chandalier gives a grand exit to the private balcony. Photo by Spacecrafting
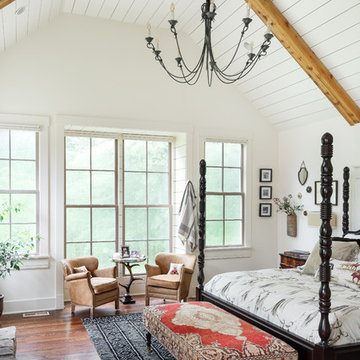
Vaulted ceilings and shiplap walls create a powerful visual statement in this master bedroom, while a plush bench adds a pop of color and comfort to the room. We created a serene environment with the neutral colors, plush linens and personalized decor, so that at the end of the day, this space can serve as a retreat.
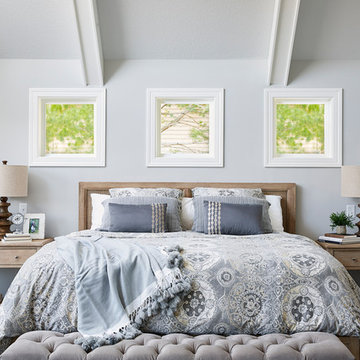
Stunning master suite addition. We love the vaulted beamed ceiling and large windows to view the lake.
Идея дизайна: большая хозяйская спальня в классическом стиле с серыми стенами, темным паркетным полом и коричневым полом без камина
Идея дизайна: большая хозяйская спальня в классическом стиле с серыми стенами, темным паркетным полом и коричневым полом без камина

Свежая идея для дизайна: хозяйская спальня среднего размера: освещение в классическом стиле с серыми стенами, темным паркетным полом и коричневым полом без камина - отличное фото интерьера

Свежая идея для дизайна: хозяйская спальня: освещение в классическом стиле с бежевыми стенами, паркетным полом среднего тона, стандартным камином и фасадом камина из камня - отличное фото интерьера

Builder: Pillar Homes
Стильный дизайн: хозяйская спальня среднего размера в классическом стиле с серыми стенами, ковровым покрытием и бежевым полом - последний тренд
Стильный дизайн: хозяйская спальня среднего размера в классическом стиле с серыми стенами, ковровым покрытием и бежевым полом - последний тренд
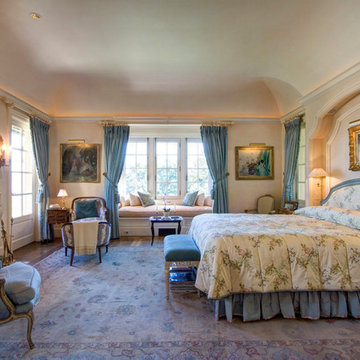
Photos by Frank Deras
На фото: большая хозяйская спальня в классическом стиле с белыми стенами, темным паркетным полом и стандартным камином
На фото: большая хозяйская спальня в классическом стиле с белыми стенами, темным паркетным полом и стандартным камином
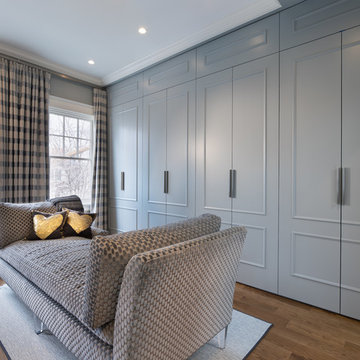
Morgan Howarth Photograhy
Пример оригинального дизайна: хозяйская спальня среднего размера в классическом стиле с серыми стенами и паркетным полом среднего тона
Пример оригинального дизайна: хозяйская спальня среднего размера в классическом стиле с серыми стенами и паркетным полом среднего тона

Eric Piasecki
Пример оригинального дизайна: большая хозяйская спальня: освещение в классическом стиле с синими стенами и темным паркетным полом
Пример оригинального дизайна: большая хозяйская спальня: освещение в классическом стиле с синими стенами и темным паркетным полом

James Lockhart photo
Свежая идея для дизайна: огромная хозяйская спальня в классическом стиле с бежевыми стенами, ковровым покрытием и бежевым полом без камина - отличное фото интерьера
Свежая идея для дизайна: огромная хозяйская спальня в классическом стиле с бежевыми стенами, ковровым покрытием и бежевым полом без камина - отличное фото интерьера

Navy blue grass cloth and navy painted blue trim wraps the master bedroom. A crystal chain chandelier is a dramatic focal point. The tufted upholstered headboard and black stained wood with blackened stainless steel frame was custom made for the space. Navy diamond quilted bedding and light gray sheeting top the bed. Greek key accented bedside chests are topped with large selenite table lamps. A bright nickel sunburst mirror tops the bed. Abstract watery fabric drapery panels accent the windows and patio doors. An original piece of artwork highlighted with a picture light hangs above a small brass bench dressed in the drapery fabric.

Antique four poster queen bed in master bedroom.
Свежая идея для дизайна: огромная хозяйская спальня в классическом стиле с белыми стенами, паркетным полом среднего тона и коричневым полом - отличное фото интерьера
Свежая идея для дизайна: огромная хозяйская спальня в классическом стиле с белыми стенами, паркетным полом среднего тона и коричневым полом - отличное фото интерьера
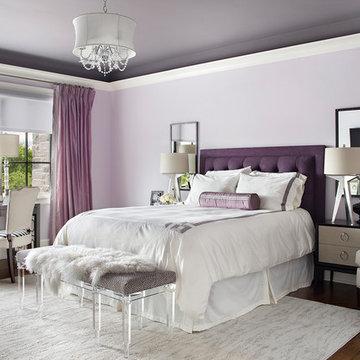
Пример оригинального дизайна: хозяйская спальня в классическом стиле с фиолетовыми стенами и темным паркетным полом без камина
Хозяйская спальня в классическом стиле – фото дизайна интерьера
1