Спальня в классическом стиле с двусторонним камином – фото дизайна интерьера
Сортировать:
Бюджет
Сортировать:Популярное за сегодня
1 - 20 из 330 фото
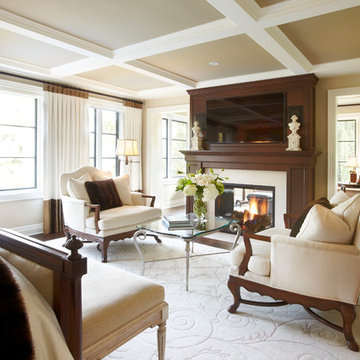
Master bedroom two sided fireplace with television mounted above.
Свежая идея для дизайна: большая хозяйская спальня в классическом стиле с бежевыми стенами, двусторонним камином и телевизором - отличное фото интерьера
Свежая идея для дизайна: большая хозяйская спальня в классическом стиле с бежевыми стенами, двусторонним камином и телевизором - отличное фото интерьера
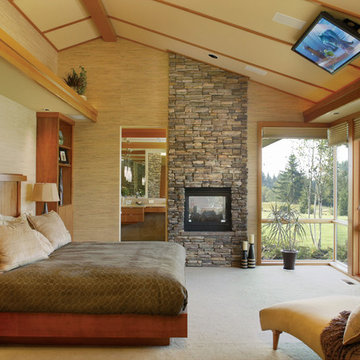
Photo courtesy of Alan Mascord Design Associates and can be found on houseplansandmore.com
На фото: спальня в классическом стиле с фасадом камина из камня, двусторонним камином и телевизором с
На фото: спальня в классическом стиле с фасадом камина из камня, двусторонним камином и телевизором с
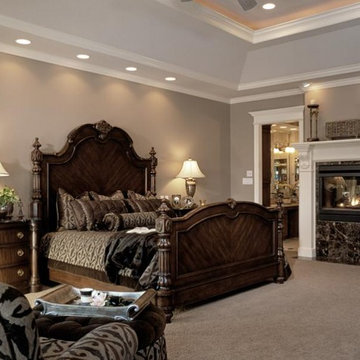
This fabulous master bedroom was the creation of Arlene Ladegaard, interior designer Kansas City in collaboration with her client. The client requested a beautiful, elegant master bedroom that she could enjoy for many years. The bed is the main focus of this georgous master bedroom suite. The chair was re-upholstered and a custom ottoman was made to match the chair. The accessories compliment this space perfectly. Wow! What a great room.
Design Connection, Inc is the proud receipient of the ASID American Association of Interior Designers Award of Excellence for this project. It was also published in Kansas City Home and Garden Magazine.
Design Connection, Inc, interior designer Kansas City, provided space planning, carpet, furniture, lamps, custom bedding, chair re-upholstering, custom ottoman, unique accessories and project management.
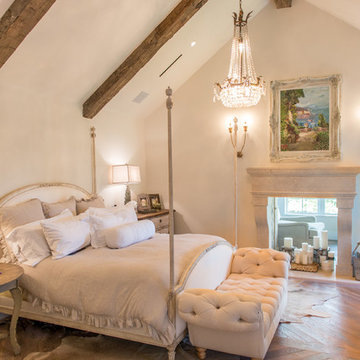
Photos are of one of our customers' finished project. We did over 90 beams for use throughout their home :)
When choosing beams for your project, there are many things to think about. One important consideration is the weight of the beam, especially if you want to affix it to your ceiling. Choosing a solid beam may not be the best choice since some of them can weigh upwards of 1000 lbs. Our craftsmen have several solutions for this common problem.
One such solution is to fabricate a ceiling beam using veneer that is "sliced" from the outside of an existing beam. Our craftsmen then carefully miter the edges and create a lighter weight, 3 sided solution.
Another common method is "hogging out" the beam. We hollow out the beam leaving the original outer character of three sides intact. (Hogging out is a good method to use when one side of the beam is less than attractive.)
Our 3-sided and Hogged out beams are available in Reclaimed or Old Growth woods.
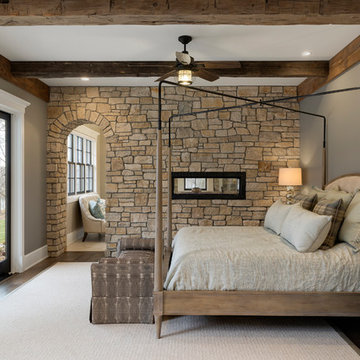
Источник вдохновения для домашнего уюта: хозяйская спальня в классическом стиле с серыми стенами, темным паркетным полом, двусторонним камином, фасадом камина из камня и акцентной стеной
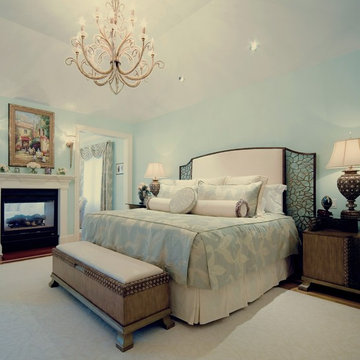
Soothing tones, elegant lighting, and sophisticated décor create a transitional Master Bedroom and Sitting Area. Storage bench complements the night tables. The chandelier is the ultimate accessory for this room.
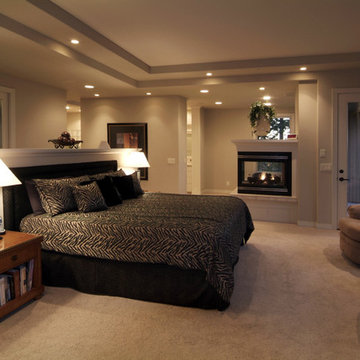
Пример оригинального дизайна: спальня в классическом стиле с серыми стенами, ковровым покрытием и двусторонним камином
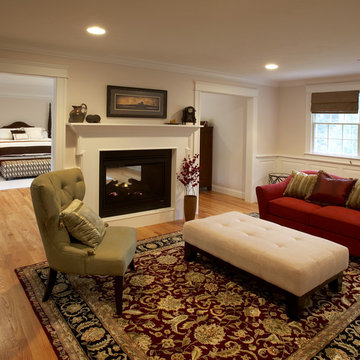
Our clients wanted to create a Master Bedroom suite, loaded with charm and high quality materials, which would be a retreat within their home. We converted the existing master bedroom into a sitting room and added a new bedroom addition, with a custom designed and built window seat, built-ins, an enclosed stereo cabinet, and a see-through fireplace. Additionally, we added wainscoting, raised paneling, custom molding and detailed lighting in both rooms.
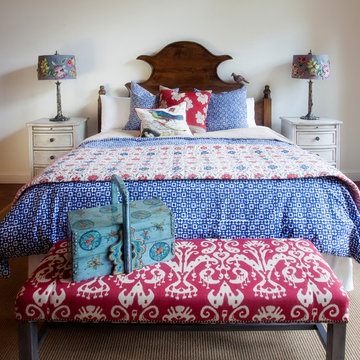
photos by Kristan Jacobsen
На фото: большая хозяйская спальня в классическом стиле с темным паркетным полом, белыми стенами, двусторонним камином, коричневым полом и фасадом камина из камня
На фото: большая хозяйская спальня в классическом стиле с темным паркетным полом, белыми стенами, двусторонним камином, коричневым полом и фасадом камина из камня
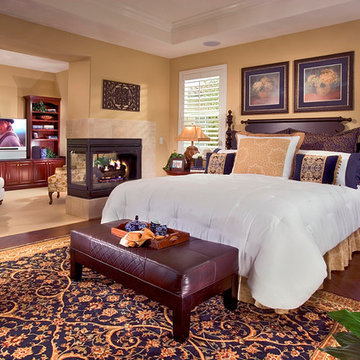
Стильный дизайн: спальня в классическом стиле с двусторонним камином - последний тренд
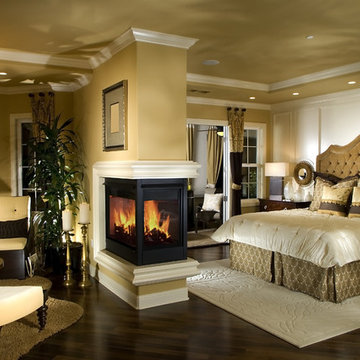
Свежая идея для дизайна: огромная хозяйская спальня в классическом стиле с бежевыми стенами, темным паркетным полом, двусторонним камином и фасадом камина из дерева - отличное фото интерьера
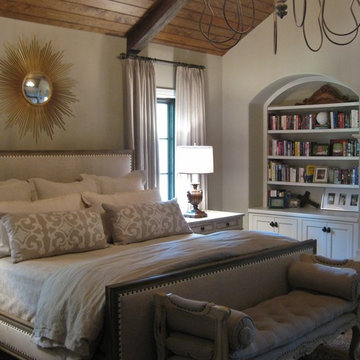
Authentic French Country Estate in one of Houston's most exclusive neighborhoods - Hunters Creek Village.
Свежая идея для дизайна: большая хозяйская спальня в классическом стиле с белыми стенами, темным паркетным полом, двусторонним камином, фасадом камина из дерева и коричневым полом - отличное фото интерьера
Свежая идея для дизайна: большая хозяйская спальня в классическом стиле с белыми стенами, темным паркетным полом, двусторонним камином, фасадом камина из дерева и коричневым полом - отличное фото интерьера
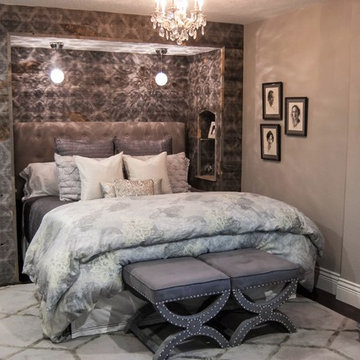
Complete interior renovation of a 2600 sf home in Portland, OR. The original home was a small ranch house that had been added on to in the 80's via a poorly executed layout and design. We demo'd the living space/kitchen area as well as the entire MBR/MBTH areas and started fresh. All of the other rooms were remodeled as well, with close attention paid to path, place and lighting. Windows were relocated and beams added.
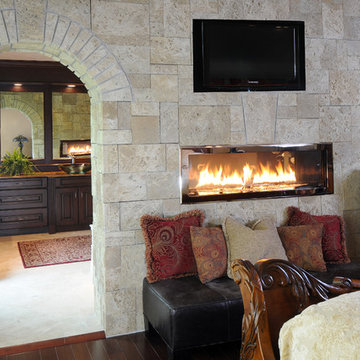
The two sided fireplace is above the bathtub in the bathroom and at the foot of the bed in the bedroom. The wall is tiled on both sides and the archway into the bathroom is tiled also.
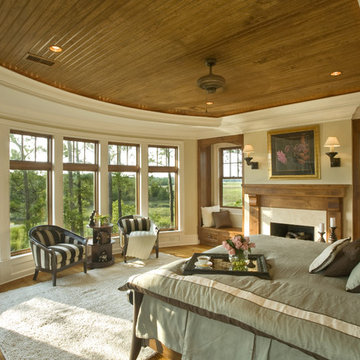
Master Bedroom View. I. Wilson Baker, Photography
На фото: большая хозяйская спальня в классическом стиле с бежевыми стенами, паркетным полом среднего тона, двусторонним камином, фасадом камина из плитки и коричневым полом с
На фото: большая хозяйская спальня в классическом стиле с бежевыми стенами, паркетным полом среднего тона, двусторонним камином, фасадом камина из плитки и коричневым полом с
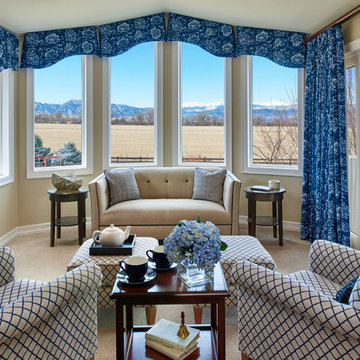
Master Bedroom seating area
Arranged to see the amazing view of the Boulder Flatirons
На фото: огромная хозяйская спальня в классическом стиле с бежевыми стенами, ковровым покрытием, двусторонним камином и фасадом камина из камня с
На фото: огромная хозяйская спальня в классическом стиле с бежевыми стенами, ковровым покрытием, двусторонним камином и фасадом камина из камня с

Свежая идея для дизайна: большая хозяйская спальня в классическом стиле с серыми стенами, темным паркетным полом, двусторонним камином, фасадом камина из камня и серым полом - отличное фото интерьера

Beautiful master bedroom with adjacent sitting room. Photos by TJ Getz of Greenville SC.
Идея дизайна: хозяйская спальня среднего размера в классическом стиле с серыми стенами, паркетным полом среднего тона, фасадом камина из кирпича, двусторонним камином и телевизором
Идея дизайна: хозяйская спальня среднего размера в классическом стиле с серыми стенами, паркетным полом среднего тона, фасадом камина из кирпича, двусторонним камином и телевизором
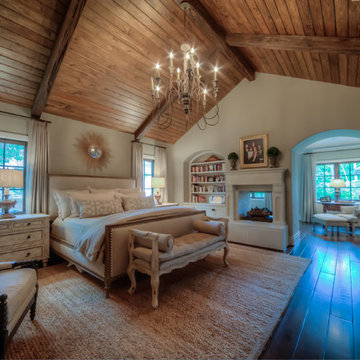
Authentic French Country Estate in one of Houston's most exclusive neighborhoods - Hunters Creek Village.
На фото: большая хозяйская спальня: освещение в классическом стиле с белыми стенами, темным паркетным полом, двусторонним камином, фасадом камина из дерева и коричневым полом с
На фото: большая хозяйская спальня: освещение в классическом стиле с белыми стенами, темным паркетным полом, двусторонним камином, фасадом камина из дерева и коричневым полом с
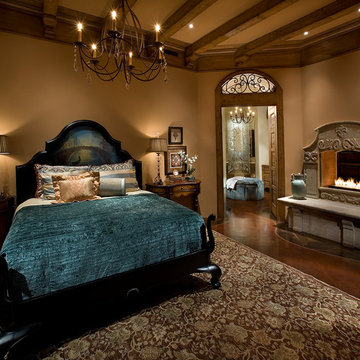
Anita Lang - IMI Design - Scottsdale, AZ
Пример оригинального дизайна: большая хозяйская спальня в классическом стиле с двусторонним камином, бежевыми стенами, бетонным полом, фасадом камина из камня и коричневым полом
Пример оригинального дизайна: большая хозяйская спальня в классическом стиле с двусторонним камином, бежевыми стенами, бетонным полом, фасадом камина из камня и коричневым полом
Спальня в классическом стиле с двусторонним камином – фото дизайна интерьера
1