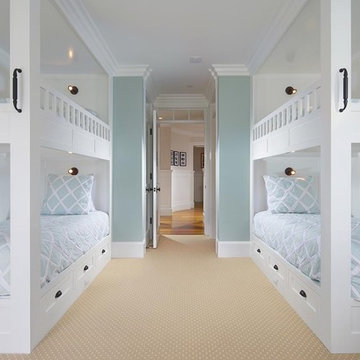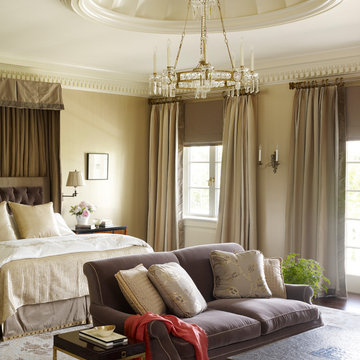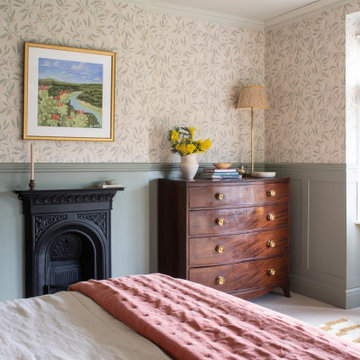Спальня в классическом стиле – фото дизайна интерьера
Сортировать:
Бюджет
Сортировать:Популярное за сегодня
21 - 40 из 179 682 фото
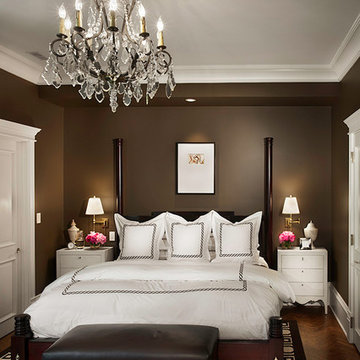
Lakeview, Chicago, Illinois
In collaboration with Tom Stringer Design Partners.
Photos by Jamie Padgett
Стильный дизайн: спальня в классическом стиле с коричневыми стенами и темным паркетным полом - последний тренд
Стильный дизайн: спальня в классическом стиле с коричневыми стенами и темным паркетным полом - последний тренд

Chattanooga, TN interior design project with overall goal to update the primary bedroom with a neutral color palette to create a calm sanctuary.
Свежая идея для дизайна: большая хозяйская спальня в классическом стиле с серыми стенами, паркетным полом среднего тона, стандартным камином и фасадом камина из камня - отличное фото интерьера
Свежая идея для дизайна: большая хозяйская спальня в классическом стиле с серыми стенами, паркетным полом среднего тона, стандартным камином и фасадом камина из камня - отличное фото интерьера
Find the right local pro for your project
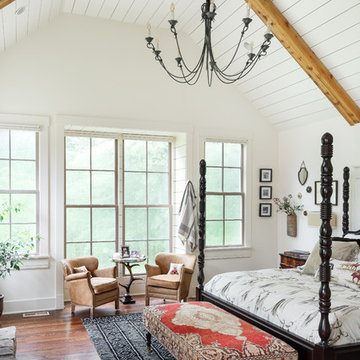
Vaulted ceilings and shiplap walls create a powerful visual statement in this master bedroom, while a plush bench adds a pop of color and comfort to the room. We created a serene environment with the neutral colors, plush linens and personalized decor, so that at the end of the day, this space can serve as a retreat.
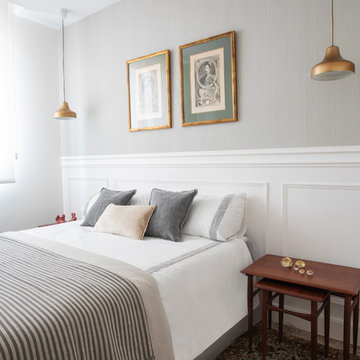
Свежая идея для дизайна: спальня в классическом стиле с серыми стенами - отличное фото интерьера

Builder: Pillar Homes
Стильный дизайн: хозяйская спальня среднего размера в классическом стиле с серыми стенами, ковровым покрытием и бежевым полом - последний тренд
Стильный дизайн: хозяйская спальня среднего размера в классическом стиле с серыми стенами, ковровым покрытием и бежевым полом - последний тренд

Serene master bedroom nestled in the South Carolina mountains in the Cliffs Valley. Peaceful wall color Sherwin Williams Comfort Gray (SW6205) with a cedar clad ceiling.
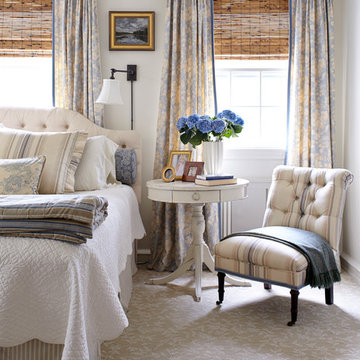
Pale blues and sandy beiges add to the tranquility of the upstairs master bedroom.
Идея дизайна: хозяйская спальня среднего размера: освещение в классическом стиле с белыми стенами и ковровым покрытием
Идея дизайна: хозяйская спальня среднего размера: освещение в классическом стиле с белыми стенами и ковровым покрытием
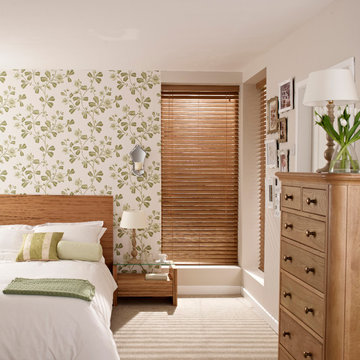
Oakwood Fauxwood Venetian blind by Hillarys. For more inspiration, visit www.hillarys.co.uk
Свежая идея для дизайна: спальня в классическом стиле - отличное фото интерьера
Свежая идея для дизайна: спальня в классическом стиле - отличное фото интерьера
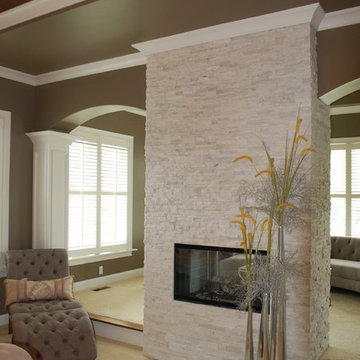
Master Bedroom with beautiful chandelier and open space. Tons of windows that all for ample lighting. Two-sided fireplace and seating area with sectional couch.
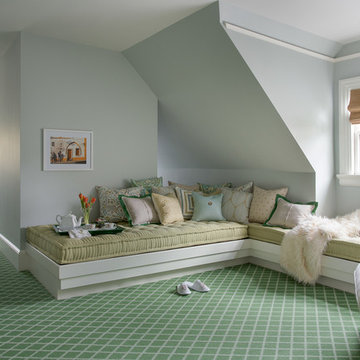
Eric Roth Photography
Стильный дизайн: большая гостевая спальня (комната для гостей): освещение в классическом стиле с синими стенами, ковровым покрытием и зеленым полом - последний тренд
Стильный дизайн: большая гостевая спальня (комната для гостей): освещение в классическом стиле с синими стенами, ковровым покрытием и зеленым полом - последний тренд
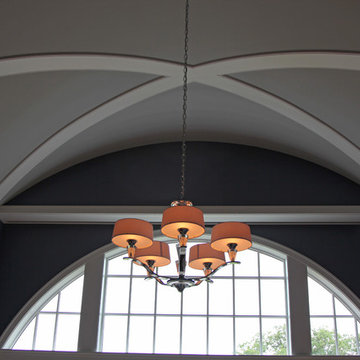
This home was built by Lowell Management. Todd Cauffman was the architect. Interior changes made finish selections with the homeowner.
Свежая идея для дизайна: большая хозяйская спальня в классическом стиле с серыми стенами и ковровым покрытием без камина - отличное фото интерьера
Свежая идея для дизайна: большая хозяйская спальня в классическом стиле с серыми стенами и ковровым покрытием без камина - отличное фото интерьера

Lake Front Country Estate Master Bedroom, designed by Tom Markalunas, built by Resort Custom Homes. Photography by Rachael Boling.
На фото: огромная хозяйская спальня в классическом стиле с белыми стенами и паркетным полом среднего тона без камина с
На фото: огромная хозяйская спальня в классическом стиле с белыми стенами и паркетным полом среднего тона без камина с
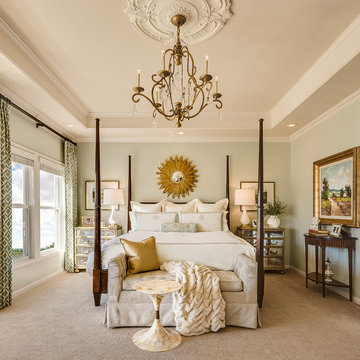
На фото: большая хозяйская спальня: освещение в классическом стиле с зелеными стенами и ковровым покрытием без камина
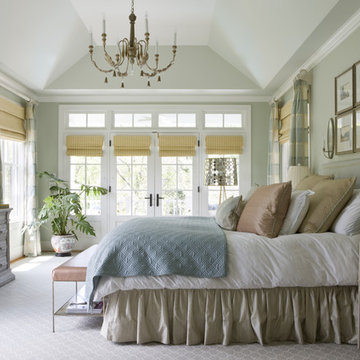
Angie Seckinger
Пример оригинального дизайна: спальня: освещение в классическом стиле с серыми стенами, ковровым покрытием и серым полом
Пример оригинального дизайна: спальня: освещение в классическом стиле с серыми стенами, ковровым покрытием и серым полом
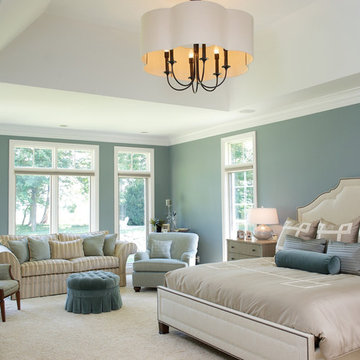
This serene master bedroom was inspired by the fabulous views of Lake Erie and its ever changing tones. The custom upholstered headboard and nightstands were finished in sandy neutrals to offset the deeper toned walls. An oversized scalloped drum chandelier adds drama to the raised ceiling above the bed area while a seating area offers a quiet spot in the suite.
Photography by Jason Miller
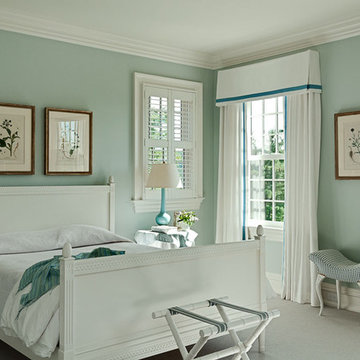
Photography by Rob Karosis
На фото: спальня в классическом стиле с синими стенами и ковровым покрытием с
На фото: спальня в классическом стиле с синими стенами и ковровым покрытием с
Спальня в классическом стиле – фото дизайна интерьера
2
