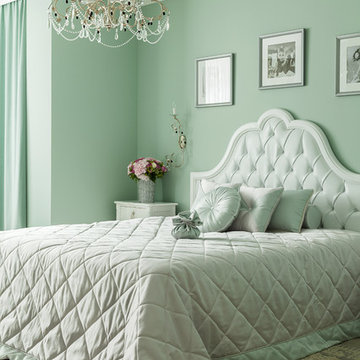Спальня в классическом стиле с зелеными стенами – фото дизайна интерьера
Сортировать:
Бюджет
Сортировать:Популярное за сегодня
1 - 20 из 2 547 фото
1 из 3

Photo by Jim Brady.
Источник вдохновения для домашнего уюта: спальня: освещение в классическом стиле с зелеными стенами и ковровым покрытием
Источник вдохновения для домашнего уюта: спальня: освещение в классическом стиле с зелеными стенами и ковровым покрытием
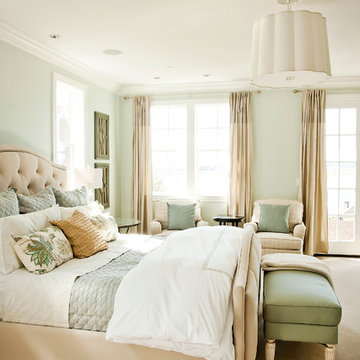
Стильный дизайн: спальня в классическом стиле с зелеными стенами - последний тренд
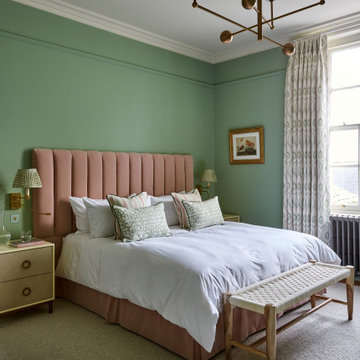
bedside tables, decorative moulding, ceiling rose, ceiling medallion, pea green, plaster moulding, upholstered bed frame, wall moulding
На фото: спальня в классическом стиле с зелеными стенами, ковровым покрытием и серым полом
На фото: спальня в классическом стиле с зелеными стенами, ковровым покрытием и серым полом
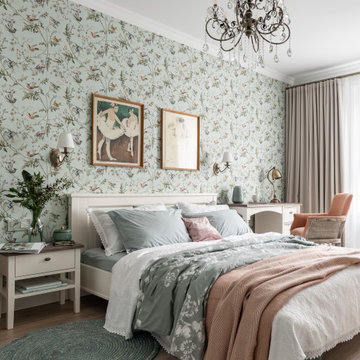
Источник вдохновения для домашнего уюта: хозяйская спальня среднего размера в классическом стиле с зелеными стенами, полом из ламината и бежевым полом без камина
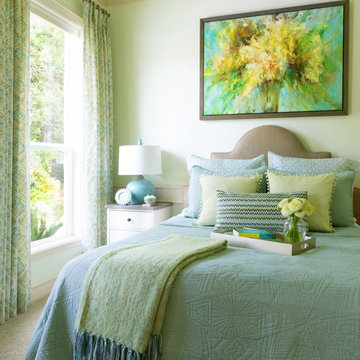
This small guest bedroom was designed with the outside garden in mine. With color palettes of blue, green and yellow. Fun soft patterns. A beautiful custom painting to pull it all together. Sherwin Williams 6427 Sprout wall color.
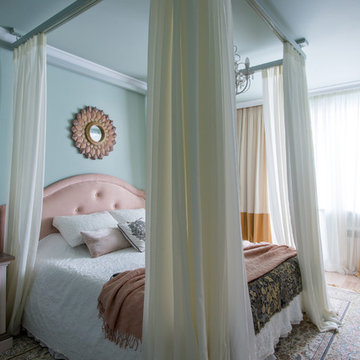
Евгений Гнесин
На фото: хозяйская спальня среднего размера в классическом стиле с зелеными стенами, светлым паркетным полом и бежевым полом без камина с
На фото: хозяйская спальня среднего размера в классическом стиле с зелеными стенами, светлым паркетным полом и бежевым полом без камина с
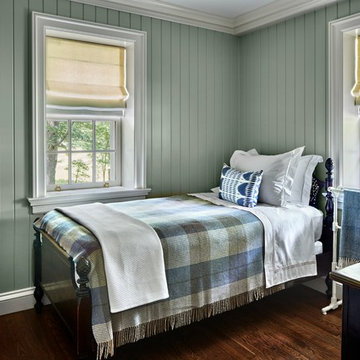
Charles Hilton Architects, Robert Benson Photography
From grand estates, to exquisite country homes, to whole house renovations, the quality and attention to detail of a "Significant Homes" custom home is immediately apparent. Full time on-site supervision, a dedicated office staff and hand picked professional craftsmen are the team that take you from groundbreaking to occupancy. Every "Significant Homes" project represents 45 years of luxury homebuilding experience, and a commitment to quality widely recognized by architects, the press and, most of all....thoroughly satisfied homeowners. Our projects have been published in Architectural Digest 6 times along with many other publications and books. Though the lion share of our work has been in Fairfield and Westchester counties, we have built homes in Palm Beach, Aspen, Maine, Nantucket and Long Island.
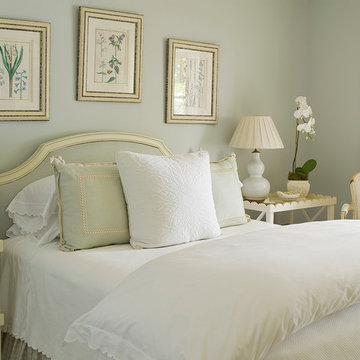
Пример оригинального дизайна: гостевая спальня среднего размера, (комната для гостей) в классическом стиле с зелеными стенами
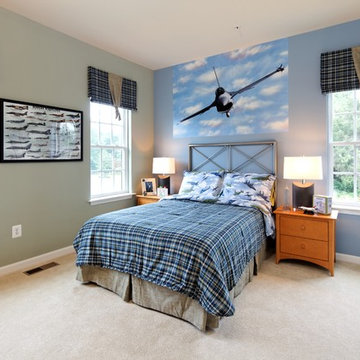
Свежая идея для дизайна: гостевая спальня среднего размера, (комната для гостей) в классическом стиле с зелеными стенами и ковровым покрытием без камина - отличное фото интерьера
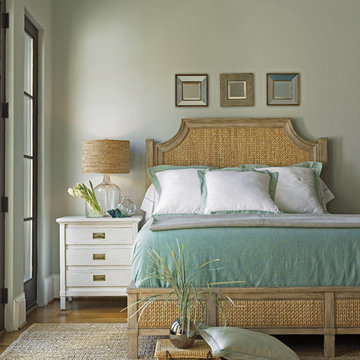
Coastal Living Bedroom collection from Stanley Furniture
Идея дизайна: большая хозяйская спальня в классическом стиле с зелеными стенами и паркетным полом среднего тона
Идея дизайна: большая хозяйская спальня в классическом стиле с зелеными стенами и паркетным полом среднего тона
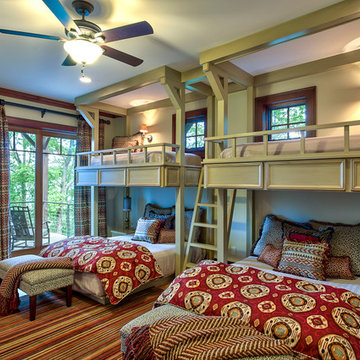
Photos by www.meechan.com
На фото: спальня в классическом стиле с зелеными стенами и паркетным полом среднего тона с
На фото: спальня в классическом стиле с зелеными стенами и паркетным полом среднего тона с

Located in one of Belleair's most exclusive gated neighborhoods, this spectacular sprawling estate was completely renovated and remodeled from top to bottom with no detail overlooked. With over 6000 feet the home still needed an addition to accommodate an exercise room and pool bath. The large patio with the pool and spa was also added to make the home inviting and deluxe.
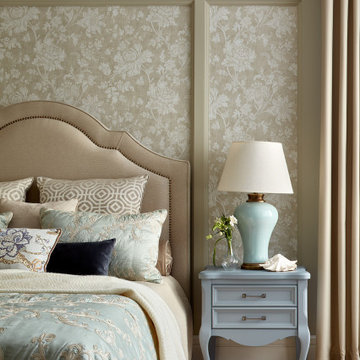
На фото: большая хозяйская, серо-белая спальня в классическом стиле с зелеными стенами, полом из ламината, коричневым полом, обоями на стенах, зонированием шторами и кроватью в нише
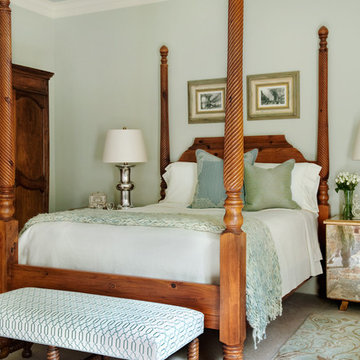
With its transitional style and contrasting color palette, this master bedroom is the epitome of balance. Matching mirrored chests with gold accents flank the traditional, custom pine bed stand, giving the space a modern and feminine touch. The warm stain of the bed and French antique armoire stand out against the pale sea foam green wall. Atop the nightstands sit mercury glass lamps with linen shades that coordinate with the simple and classic matelassé coverlet. Hand-embroidered pillows in aqua blue and a soft, fuzzy throw add color to the ivory bed linens. A pine bench covered in an ivory and aqua graphic print punctuates the foot of the bed.
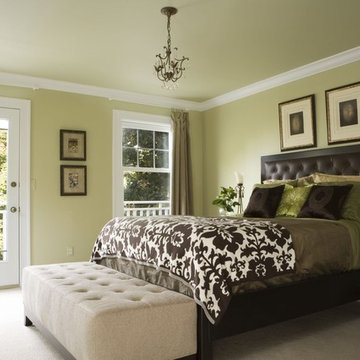
This second story master suite addition, complete with private balcony, is a restful retreat. The clean lined leather bed with silk linens is a comfortable contrast to the antique crystal chandelier, and antique bed side table.
Beth Singer Photography
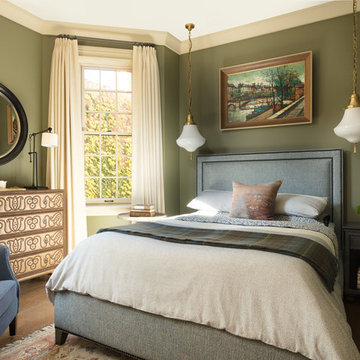
Jeremy Witteveen
Идея дизайна: спальня в классическом стиле с зелеными стенами, паркетным полом среднего тона и коричневым полом
Идея дизайна: спальня в классическом стиле с зелеными стенами, паркетным полом среднего тона и коричневым полом
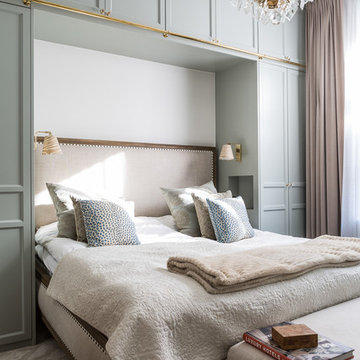
Henrik Nero
Свежая идея для дизайна: большая хозяйская спальня: освещение в классическом стиле с зелеными стенами и ковровым покрытием - отличное фото интерьера
Свежая идея для дизайна: большая хозяйская спальня: освещение в классическом стиле с зелеными стенами и ковровым покрытием - отличное фото интерьера
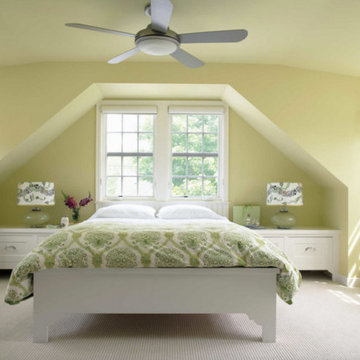
На фото: большая хозяйская спальня в классическом стиле с зелеными стенами, ковровым покрытием и бежевым полом без камина с
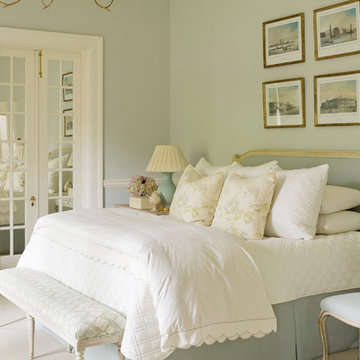
Стильный дизайн: гостевая спальня среднего размера, (комната для гостей) в классическом стиле с зелеными стенами - последний тренд
Спальня в классическом стиле с зелеными стенами – фото дизайна интерьера
1
