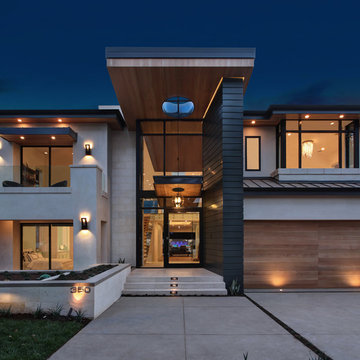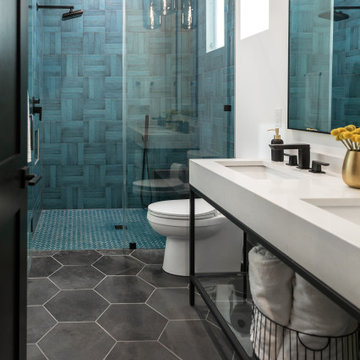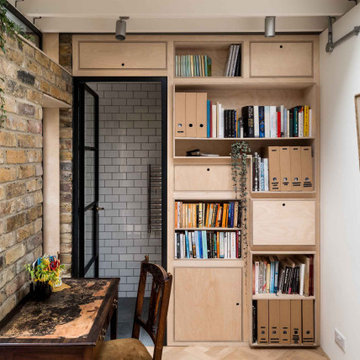Современный стиль – синие квартиры и дома

Rustic Style Fire Feature - Techo-Bloc's Valencia Fire Pit with custom caps.
Идея дизайна: большой двор на заднем дворе в современном стиле с местом для костра и покрытием из бетонных плит
Идея дизайна: большой двор на заднем дворе в современном стиле с местом для костра и покрытием из бетонных плит

Contemporary design in frameless walnut slab doors.
На фото: кухня в современном стиле с плоскими фасадами, фасадами цвета дерева среднего тона, серым фартуком, островом, врезной мойкой, техникой под мебельный фасад и паркетным полом среднего тона с
На фото: кухня в современном стиле с плоскими фасадами, фасадами цвета дерева среднего тона, серым фартуком, островом, врезной мойкой, техникой под мебельный фасад и паркетным полом среднего тона с

Пример оригинального дизайна: большая открытая гостиная комната:: освещение в современном стиле с бежевыми стенами, светлым паркетным полом, стандартным камином, фасадом камина из плитки и телевизором на стене

Art Gray
На фото: маленькая прямая кухня-гостиная в современном стиле с врезной мойкой, плоскими фасадами, бетонным полом, серыми фасадами, фартуком цвета металлик, техникой под мебельный фасад, столешницей из акрилового камня, серым полом и серой столешницей для на участке и в саду с
На фото: маленькая прямая кухня-гостиная в современном стиле с врезной мойкой, плоскими фасадами, бетонным полом, серыми фасадами, фартуком цвета металлик, техникой под мебельный фасад, столешницей из акрилового камня, серым полом и серой столешницей для на участке и в саду с
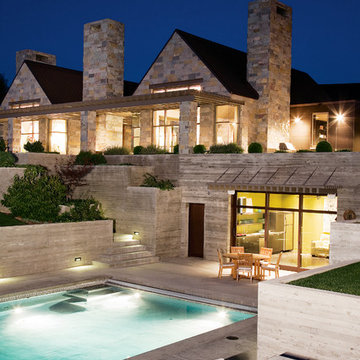
На фото: дом в современном стиле с облицовкой из бетона с

Custom Home of the Year 2012 Electronic House magazine
Sarasota, FL
Longboat Key, FL
Casey Key, FL
Siesta Key, FL
Venice, FL
Lakewood Ranch, FL
Идея дизайна: спортивный, прямоугольный бассейн среднего размера на заднем дворе в современном стиле с покрытием из бетонных плит
Идея дизайна: спортивный, прямоугольный бассейн среднего размера на заднем дворе в современном стиле с покрытием из бетонных плит

The Solar System inspired toddler's room is filled with hand-painted and ceiling suspended planets, moons, asteroids, comets, and other exciting objects.
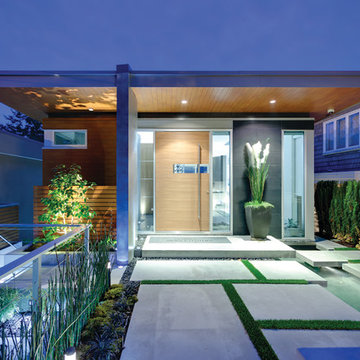
Situated on a challenging sloped lot, an elegant and modern home was achieved with a focus on warm walnut, stainless steel, glass and concrete. Each floor, named Sand, Sea, Surf and Sky, is connected by a floating walnut staircase and an elevator concealed by walnut paneling in the entrance.
The home captures the expansive and serene views of the ocean, with spaces outdoors that incorporate water and fire elements. Ease of maintenance and efficiency was paramount in finishes and systems within the home. Accents of Swarovski crystals illuminate the corridor leading to the master suite and add sparkle to the lighting throughout.
A sleek and functional kitchen was achieved featuring black walnut and charcoal gloss millwork, also incorporating a concealed pantry and quartz surfaces. An impressive wine cooler displays bottles horizontally over steel and walnut, spanning from floor to ceiling.
Features were integrated that capture the fluid motion of a wave and can be seen in the flexible slate on the contoured fireplace, Modular Arts wall panels, and stainless steel accents. The foyer and outer decks also display this sense of movement.
At only 22 feet in width, and 4300 square feet of dramatic finishes, a four car garage that includes additional space for the client's motorcycle, the Wave House was a productive and rewarding collaboration between the client and KBC Developments.
Featured in Homes & Living Vancouver magazine July 2012!
photos by Rob Campbell - www.robcampbellphotography
photos by Tony Puezer - www.brightideaphotography.com

photo - Mitchel Naquin
Пример оригинального дизайна: большой двор на внутреннем дворе в современном стиле с фонтаном и покрытием из каменной брусчатки без защиты от солнца
Пример оригинального дизайна: большой двор на внутреннем дворе в современном стиле с фонтаном и покрытием из каменной брусчатки без защиты от солнца

The client for this home wanted a modern structure that was suitable for displaying her art-glass collection. Located in a recently developed community, almost every component of the exterior was subject to an array of neighborhood and city ordinances. These were all accommodated while maintaining modern sensibilities and detailing on the exterior, then transitioning to a more minimalist aesthetic on the interior. The one-story building comfortably spreads out on its large lot, embracing a front and back courtyard and allowing views through and from within the transparent center section to other parts of the home. A high volume screened porch, the floating fireplace, and an axial swimming pool provide dramatic moments to the otherwise casual layout of the home.
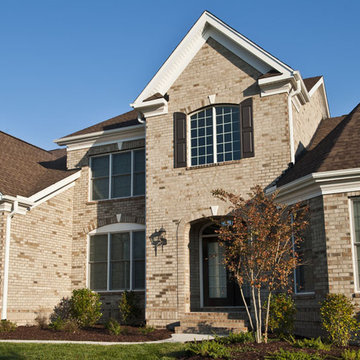
Inspired by the variations in color and texture found in our nation's awe-inspiring canyons, our Stone Canyon brick adds a striking, natural look to your project, featuring a pale sandstone-colored base accented by subtle oranges, grays and browns. This sand-faced brick is classified under Triangle Brick Company's Standard product tier, making it perfectly suited for a wide range of cladding applications.

New 4 bedroom home construction artfully designed by E. Cobb Architects for a lively young family maximizes a corner street-to-street lot, providing a seamless indoor/outdoor living experience. A custom steel and glass central stairwell unifies the space and leads to a roof top deck leveraging a view of Lake Washington.
©2012 Steve Keating Photography
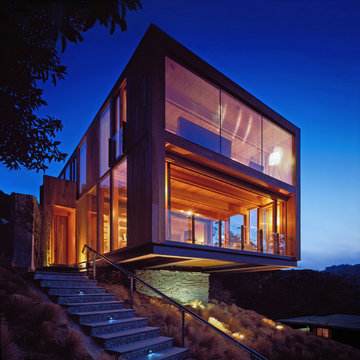
2400 square feet
Photo by Julius Shulman
Идея дизайна: дом в современном стиле с облицовкой из камня
Идея дизайна: дом в современном стиле с облицовкой из камня

Yankees fan bedroom: view toward closet. Complete remodel of bedroom included cork flooring, uplit countertops, custom built-ins with built-in cork board at desk, wall and ceiling murals, and Cascade Coil Drapery at closet door.
Photo by Bernard Andre

Modern attic teenager's room with a mezzanine adorned with a metal railing. Maximum utilization of small space to create a comprehensive living room with a relaxation area. An inversion of the common solution of placing the relaxation area on the mezzanine was applied. Thus, the room was given a consistently neat appearance, leaving the functional area on top. The built-in composition of cabinets and bookshelves does not additionally take up space. Contrast in the interior colours scheme was applied, focusing attention on visually enlarging the space while drawing attention to clever decorative solutions.The use of velux window allowed for natural daylight to illuminate the interior, supplemented by Astro and LED lighting, emphasizing the shape of the attic.

Kitchen Storage Pantry in Bay Area European Style Cabinetry made in our artisanal cabinet shop with a wonderful Hafele Gourmet Pantry for kitchen storage.

Пример оригинального дизайна: двухэтажный частный загородный дом в современном стиле с комбинированной облицовкой и двускатной крышей
Современный стиль – синие квартиры и дома
4



















