Современный стиль – квартиры и дома
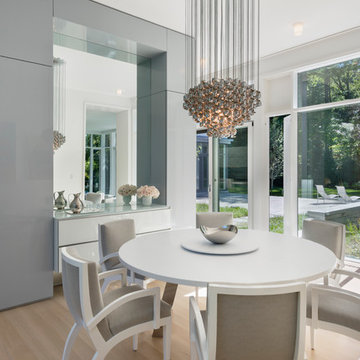
Small dining area within the kitchen at Weston Modern project. Architect: Stern McCafferty.
Идея дизайна: большая столовая в современном стиле с светлым паркетным полом без камина
Идея дизайна: большая столовая в современном стиле с светлым паркетным полом без камина
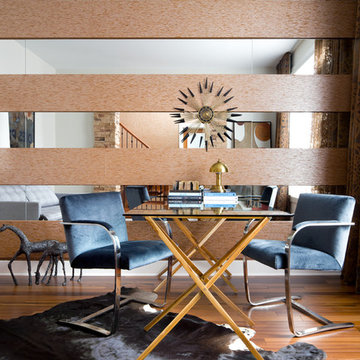
Brandon Barre
Стильный дизайн: маленькая гостиная комната в современном стиле с с книжными шкафами и полками, разноцветными стенами, паркетным полом среднего тона и акцентной стеной без камина для на участке и в саду - последний тренд
Стильный дизайн: маленькая гостиная комната в современном стиле с с книжными шкафами и полками, разноцветными стенами, паркетным полом среднего тона и акцентной стеной без камина для на участке и в саду - последний тренд
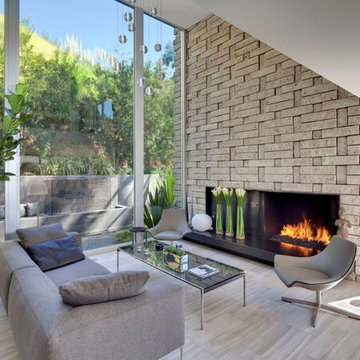
Свежая идея для дизайна: парадная гостиная комната среднего размера в современном стиле с светлым паркетным полом, стандартным камином, фасадом камина из камня и бежевыми стенами без телевизора - отличное фото интерьера
Find the right local pro for your project
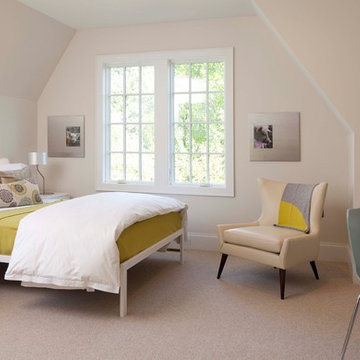
Bedroom
На фото: спальня в современном стиле с белыми стенами и ковровым покрытием
На фото: спальня в современном стиле с белыми стенами и ковровым покрытием
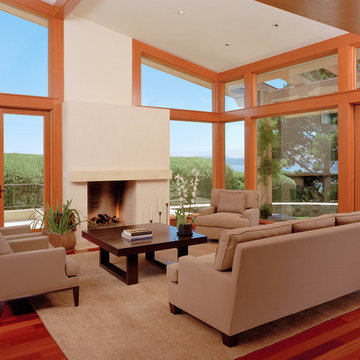
Living Room with hand-troweled plaster fireplace, hardwood floors, and world-class views of San Francisco Bay!
Mark Schwartz Photography
На фото: большая открытая гостиная комната в современном стиле с стандартным камином, бежевыми стенами, паркетным полом среднего тона и фасадом камина из штукатурки без телевизора с
На фото: большая открытая гостиная комната в современном стиле с стандартным камином, бежевыми стенами, паркетным полом среднего тона и фасадом камина из штукатурки без телевизора с
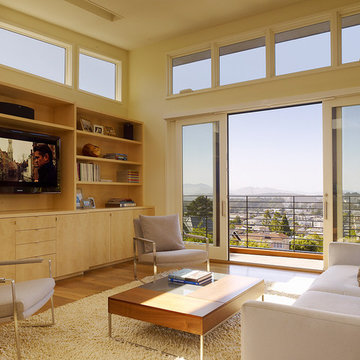
The family room at the Cole Street project remodeled by Design Line Construction
Идея дизайна: гостиная комната в современном стиле с бежевыми стенами, паркетным полом среднего тона и мультимедийным центром
Идея дизайна: гостиная комната в современном стиле с бежевыми стенами, паркетным полом среднего тона и мультимедийным центром
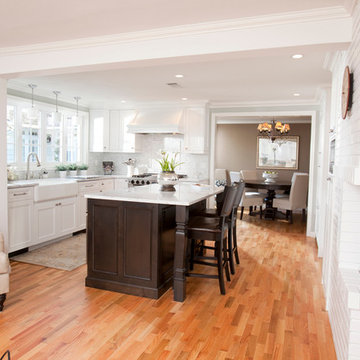
Kevin Mauseth: Neil Kelly Company, Neil Kelly Cabinets; Carerra Marble; Painted Cabinetry; Paneled Appliances.
This kitchen got expanded by adding on to the house, got a new island, new cabinetry, a new layout with new paneled appliances, a new farmhouse sink, and was designed to blend in seamlessly with the rest of the house. It is light and bright with marble countertops and backsplash.
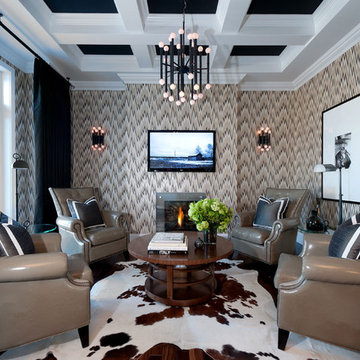
D&M Images
Стильный дизайн: изолированная гостиная комната среднего размера в современном стиле с бежевыми стенами, телевизором на стене и обоями за телевизором - последний тренд
Стильный дизайн: изолированная гостиная комната среднего размера в современном стиле с бежевыми стенами, телевизором на стене и обоями за телевизором - последний тренд

Level Three: We selected a suspension light (metal, glass and silver-leaf) as a key feature of the living room seating area to counter the bold fireplace. It lends drama (albeit, subtle) to the room with its abstract shapes. The silver planes become ephemeral when they reflect and refract the environment: high storefront windows overlooking big blue skies, roaming clouds and solid mountain vistas.
Photograph © Darren Edwards, San Diego
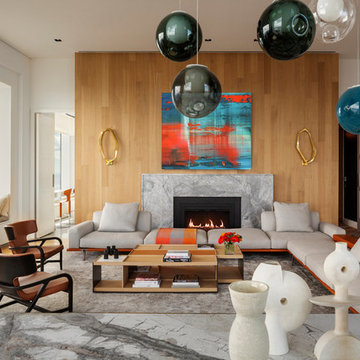
Conceived by architect Rafael Viñoly—432 Park Avenue is the tallest residential skyscraper in the Western Hemisphere. This apartment designed by John Beckmann and his design firm Axis Mundi has some of the most breathtaking views in Manhattan.
Known for their glamorous low-slung aesthetic, Axis Mundi took the challenge to design the residence for an American client living in China with a family of four, and an important art collection (including the likes of Cy Twombly, Gerhard Richter, Susan Frecon, Vik Muniz and Lisette Schumacher, among others).
In the dining room, a Bocci “28 Chandelier” hangs above an intricate marble and brass table by Henge, with ceramics by John Born. Entering the main living area, a monumental “Let it Be” sectional from Poltrona Frau sits on a silver custom-designed Joseph Carini wool and silk rug. A ‘Surface” coffee table designed by Vincent Van Duysen and “Fulgens” armchairs in saddle leather by Antonio Citterio for B&B Italia create the penultimate space for entertaining.
The sensuous red library features custom-designed bookshelves in burnished brass and walnut, as a “Wing Sofa” in red velvet from Flexform floats atop a “Ponti” area rug from the Rug Company. “JJ Chairs” in Mongolian lamb fur from B&B Italia add a rock and roll swagger to the space.
The kitchen accentuates the grey marble flooring and all-white color palette, with the exception of a few light wood and marble details. A dramatic pendant in hand-burnished brass, designed by Henge, hovers above the kitchen island, while a floating marble counter spans the window opening. It is a serene spot to enjoy a morning cappuccino while pondering the ever-changing skyline of the Metropolis.
In a counterintuitive move, Beckmann decided to make the gallery dark by finishing the walls in a smoked lacquered plaster with hints of mica, which add sparkle and glitter.
John Beckmann made sure to include extravagant fabrics from Christopher Hyland and a deft mix of textures and colors to the design. In the master bedroom is a wall-length headboard system in leather and velvet panels from Poliform, with luxurious bedding from Frette. Dupre Lafon lounge chairs in a buttery leather rest on a custom golden silk carpet by Joseph Carini, while a pair of parchment bedside lamps by Jean Michel Frank complete the design.
The facade is treated with an LED lighting system which changes colors and can be controlled by the client with their iPhone from the street.
Design: John Beckmann, with Hannah LaSota
Photography: Durston Saylor
Renderings: 3DS
Contractor: Cardinal Construction
Size: 4000 sf
© Axis Mundi Design LLC
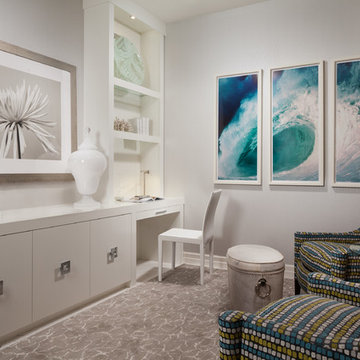
Sargent Photography
J/Howard Design Inc
Свежая идея для дизайна: рабочее место среднего размера в современном стиле с серыми стенами и встроенным рабочим столом без камина - отличное фото интерьера
Свежая идея для дизайна: рабочее место среднего размера в современном стиле с серыми стенами и встроенным рабочим столом без камина - отличное фото интерьера
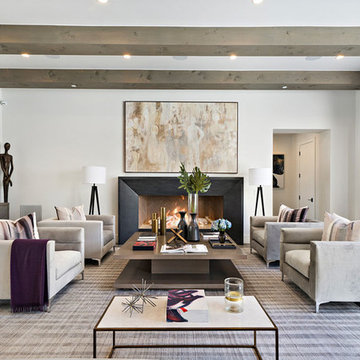
На фото: парадная гостиная комната в современном стиле с белыми стенами и горизонтальным камином без телевизора с
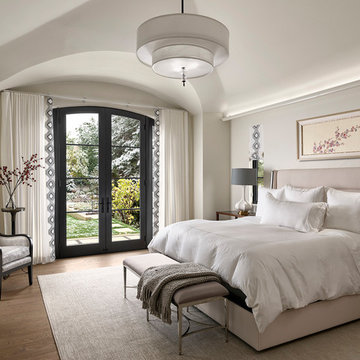
A contemporary mountain home: Master Bedroom, Photo by Eric Lucero Photography
Свежая идея для дизайна: большая хозяйская спальня в современном стиле с паркетным полом среднего тона, коричневым полом и серыми стенами без камина - отличное фото интерьера
Свежая идея для дизайна: большая хозяйская спальня в современном стиле с паркетным полом среднего тона, коричневым полом и серыми стенами без камина - отличное фото интерьера
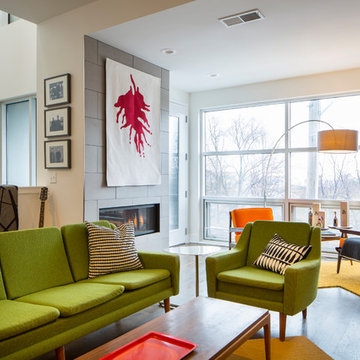
Bob Greenspan
Стильный дизайн: двухуровневая гостиная комната в современном стиле с белыми стенами, темным паркетным полом и горизонтальным камином - последний тренд
Стильный дизайн: двухуровневая гостиная комната в современном стиле с белыми стенами, темным паркетным полом и горизонтальным камином - последний тренд

Architectural Designer: Bruce Lenzen Design/Build - Interior Designer: Ann Ludwig - Photo: Spacecrafting Photography
Источник вдохновения для домашнего уюта: большая хозяйская спальня: освещение в современном стиле с белыми стенами, полом из керамогранита, фасадом камина из плитки и двусторонним камином
Источник вдохновения для домашнего уюта: большая хозяйская спальня: освещение в современном стиле с белыми стенами, полом из керамогранита, фасадом камина из плитки и двусторонним камином
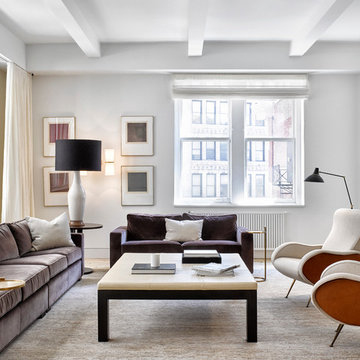
A bright and modern loft renovation by Meshberg Group in the Manhattan neighborhood of Tribeca features a classic open all white living room with high ceilings and clean lines.
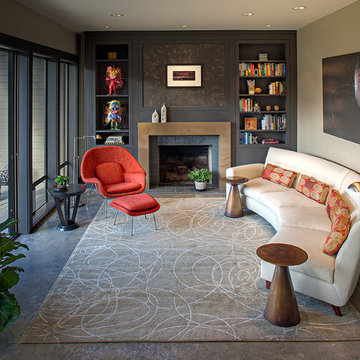
Deering Design Studio, Inc.
Свежая идея для дизайна: изолированная, парадная гостиная комната в современном стиле с бетонным полом, серыми стенами, стандартным камином, фасадом камина из плитки и ковром на полу без телевизора - отличное фото интерьера
Свежая идея для дизайна: изолированная, парадная гостиная комната в современном стиле с бетонным полом, серыми стенами, стандартным камином, фасадом камина из плитки и ковром на полу без телевизора - отличное фото интерьера
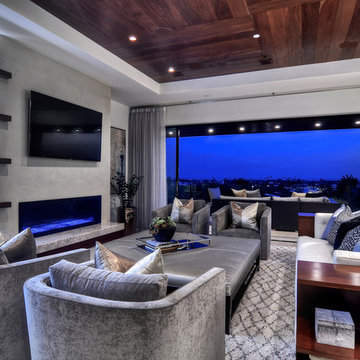
Пример оригинального дизайна: парадная, открытая гостиная комната в современном стиле с белыми стенами, горизонтальным камином, телевизором на стене и красивыми шторами
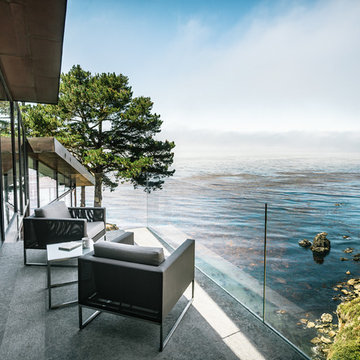
Photo by Joe Fletcher
Стильный дизайн: лоджия среднего размера в современном стиле с навесом - последний тренд
Стильный дизайн: лоджия среднего размера в современном стиле с навесом - последний тренд
Современный стиль – квартиры и дома
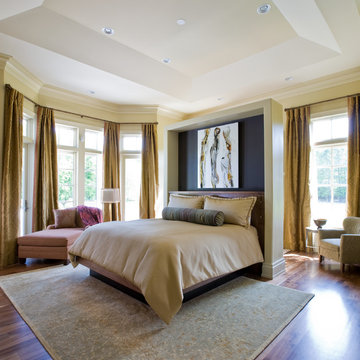
Photographer: Geoffrey Hodgdon
Builder: Robert Purcell, Beechwood, Inc.
Architect: Keith Iott, Iott Architectural Engineering
На фото: огромная хозяйская спальня: освещение в современном стиле с бежевыми стенами, темным паркетным полом и коричневым полом без камина
На фото: огромная хозяйская спальня: освещение в современном стиле с бежевыми стенами, темным паркетным полом и коричневым полом без камина
5


















