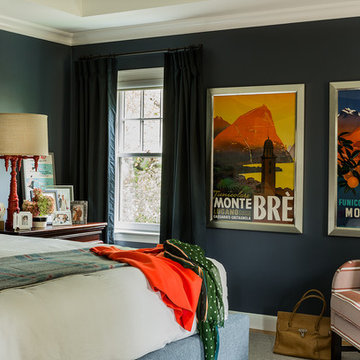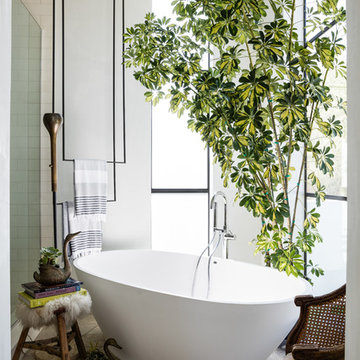Стиль Фьюжн – квартиры и дома
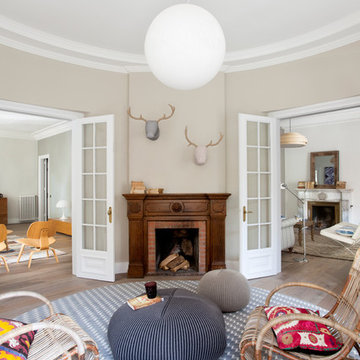
Proyecto realizado por Meritxell Ribé - The Room Studio
Construcción: The Room Work
Fotografías: Mauricio Fuertes
Источник вдохновения для домашнего уюта: парадная, изолированная гостиная комната среднего размера в стиле фьюжн с бежевыми стенами, паркетным полом среднего тона, стандартным камином и фасадом камина из кирпича без телевизора
Источник вдохновения для домашнего уюта: парадная, изолированная гостиная комната среднего размера в стиле фьюжн с бежевыми стенами, паркетным полом среднего тона, стандартным камином и фасадом камина из кирпича без телевизора
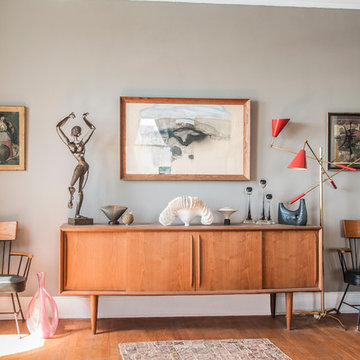
Mid century modern living room with neutral walls and red lamp. McCobb chairs and extensive artwork collection. Amy Krane Color. Photos by Carl Bellavia Photography.
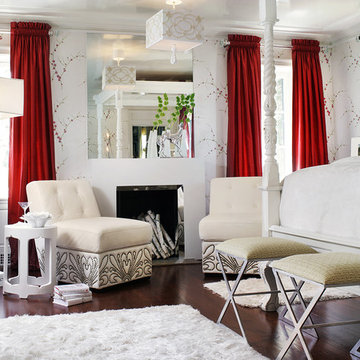
The hand carved 4 poster bed was lacquered in white, the walls are a hand painted silver leaf wallpaper with cherry blossom and the drapery are a razberry silk tafetta. At the fireplace, we mirrored the surround and flanked it with a pair of leather lounge chairs with studs creating a unique fluer de le design. our website.
Find the right local pro for your project
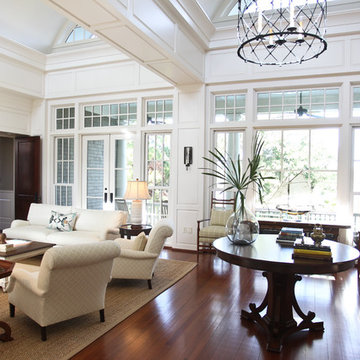
The large living room was divided into several areas: game table, reading area, center table and main sitting/TV area. All white/neutral upholstery is tempered with the use of textures and wood. A custom game table has cup holder pull-outs to keep the card playing surface free of clutter. The bookshelves boast a collection of found items, family photos and books.
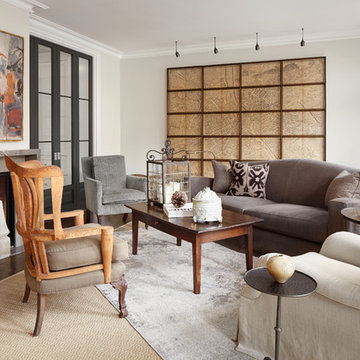
Источник вдохновения для домашнего уюта: парадная гостиная комната в стиле фьюжн с серыми стенами, темным паркетным полом, стандартным камином и фасадом камина из плитки
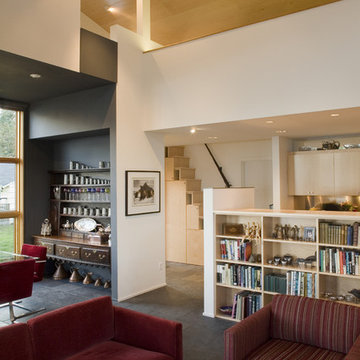
The barn shape roof is reflected in the vault over the main spaces of the home, faced with plywood. Geometry is used to create and express different spaces.
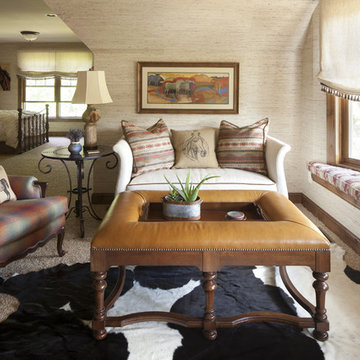
Inspired by the client's love of horses, Brandi Hagen, of Eminent Interior Design in Minneapolis, created a Western Themed bedroom with warmth and a sense of humor.
To see additional designs from Eminent Interior Designs, visit their web site at http://www.eminentid.com
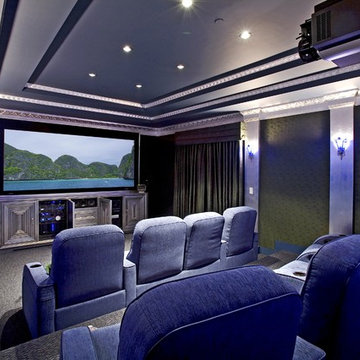
This art deco contemporary home theater features a very high-performance THX surround sound system by JBL Synthesis and a large, bright high-def picture by a Runco video projector. Another incredible screening room by DSI Entertainment Systems, Los Angeles' and Santa Barbara's largest and most awarded home theater company.
Architecture by Don Nulty, Interior Design by Kathryne Dahlman, Construction by Tyler Development
photography by Berlyn Photography
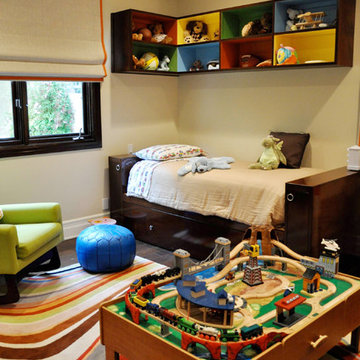
Kids are often our most difficult clients to please! Why, you ask? Because we are up against unbridled creativity. So, we are forced to regress. Think like a child - like anything is possible if you can dream it. Dressers that open to reveal secret passage ways, hidden play-lofts in ceilings, beds tucked into alcoves, chalkboard hallways and headboards that double as toy chests. These are a few of our favorite things. Don't we wish all our clients let us think like kids!
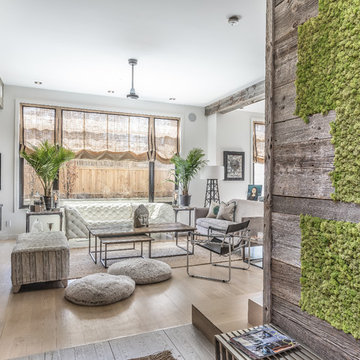
Tracey Fines
На фото: открытая гостиная комната в стиле фьюжн с белыми стенами, светлым паркетным полом и горизонтальным камином с
На фото: открытая гостиная комната в стиле фьюжн с белыми стенами, светлым паркетным полом и горизонтальным камином с
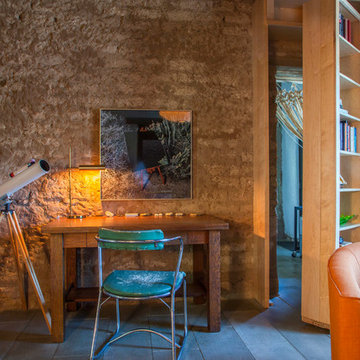
Photo: Margot Hartford © 2018 Houzz
Идея дизайна: домашняя библиотека в стиле фьюжн с отдельно стоящим рабочим столом
Идея дизайна: домашняя библиотека в стиле фьюжн с отдельно стоящим рабочим столом
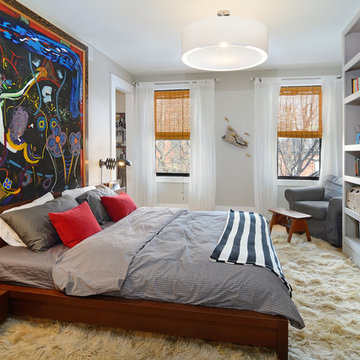
Property Marketed by Hudson Place Realty - Style meets substance in this circa 1875 townhouse. Completely renovated & restored in a contemporary, yet warm & welcoming style, 295 Pavonia Avenue is the ultimate home for the 21st century urban family. Set on a 25’ wide lot, this Hamilton Park home offers an ideal open floor plan, 5 bedrooms, 3.5 baths and a private outdoor oasis.
With 3,600 sq. ft. of living space, the owner’s triplex showcases a unique formal dining rotunda, living room with exposed brick and built in entertainment center, powder room and office nook. The upper bedroom floors feature a master suite separate sitting area, large walk-in closet with custom built-ins, a dream bath with an over-sized soaking tub, double vanity, separate shower and water closet. The top floor is its own private retreat complete with bedroom, full bath & large sitting room.
Tailor-made for the cooking enthusiast, the chef’s kitchen features a top notch appliance package with 48” Viking refrigerator, Kuppersbusch induction cooktop, built-in double wall oven and Bosch dishwasher, Dacor espresso maker, Viking wine refrigerator, Italian Zebra marble counters and walk-in pantry. A breakfast nook leads out to the large deck and yard for seamless indoor/outdoor entertaining.
Other building features include; a handsome façade with distinctive mansard roof, hardwood floors, Lutron lighting, home automation/sound system, 2 zone CAC, 3 zone radiant heat & tremendous storage, A garden level office and large one bedroom apartment with private entrances, round out this spectacular home.
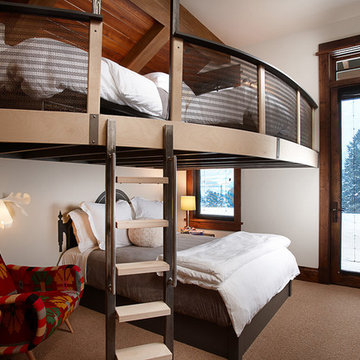
This project was a collaboration of Abby Hetherington and Kath Costani's creative talent.
Источник вдохновения для домашнего уюта: нейтральная детская в стиле фьюжн с белыми стенами и ковровым покрытием для подростка
Источник вдохновения для домашнего уюта: нейтральная детская в стиле фьюжн с белыми стенами и ковровым покрытием для подростка
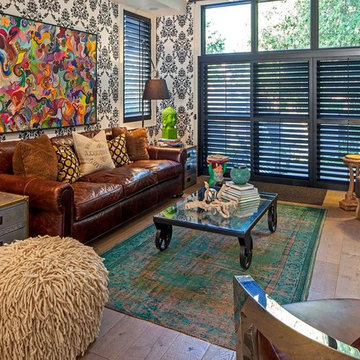
Architect: R. H. Carter Architects Inc.
Photography: Peter A. Sellar / www.photoklik.com
Пример оригинального дизайна: изолированная гостиная комната в стиле фьюжн без телевизора
Пример оригинального дизайна: изолированная гостиная комната в стиле фьюжн без телевизора
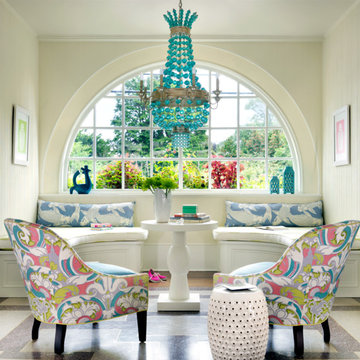
Nat Rea
Пример оригинального дизайна: изолированная гостиная комната в стиле фьюжн с бежевыми стенами без телевизора
Пример оригинального дизайна: изолированная гостиная комната в стиле фьюжн с бежевыми стенами без телевизора
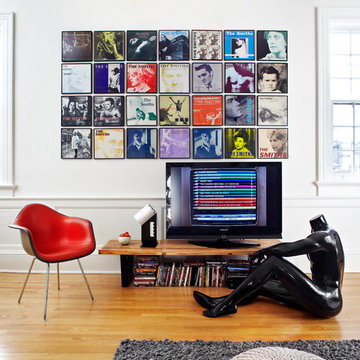
Стильный дизайн: гостиная комната в стиле фьюжн с белыми стенами, паркетным полом среднего тона и отдельно стоящим телевизором - последний тренд
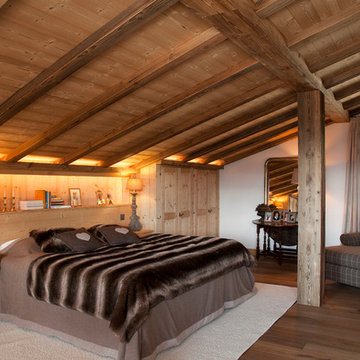
photo credits norbert banszyk
Источник вдохновения для домашнего уюта: спальня в стиле фьюжн с белыми стенами и паркетным полом среднего тона
Источник вдохновения для домашнего уюта: спальня в стиле фьюжн с белыми стенами и паркетным полом среднего тона
Стиль Фьюжн – квартиры и дома
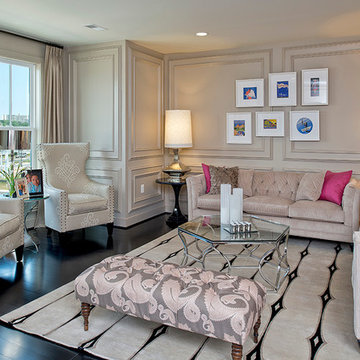
Maxine Schnitzer Photography
Источник вдохновения для домашнего уюта: гостиная комната в стиле фьюжн с бежевыми стенами и красивыми шторами
Источник вдохновения для домашнего уюта: гостиная комната в стиле фьюжн с бежевыми стенами и красивыми шторами
1



















