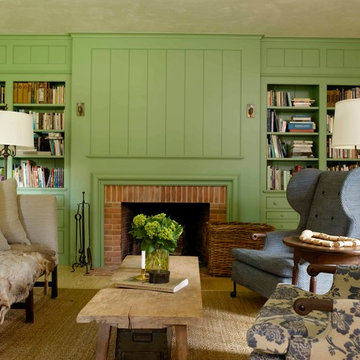Стиль Кантри – квартиры и дома

Jeff Herr Photography
На фото: большая хозяйская спальня: освещение в стиле кантри с белыми стенами и темным паркетным полом с
На фото: большая хозяйская спальня: освещение в стиле кантри с белыми стенами и темным паркетным полом с
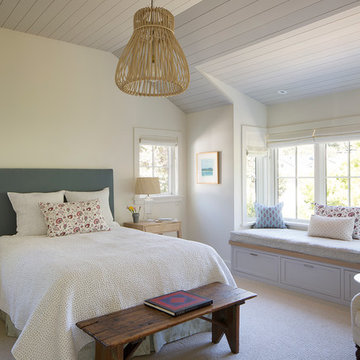
Paul Dyer
На фото: большая хозяйская спальня: освещение в стиле кантри с белыми стенами и ковровым покрытием без камина с
На фото: большая хозяйская спальня: освещение в стиле кантри с белыми стенами и ковровым покрытием без камина с
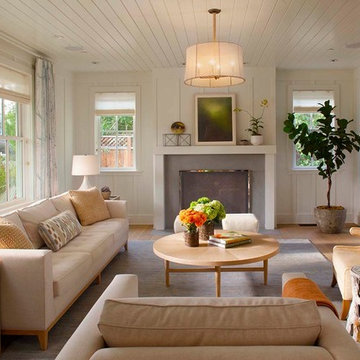
Photographer: Isabelle Eubanks
Interiors: Modern Organic Interiors
Architect: Simpson Design Group
Builder: Milne Design and Build
Стильный дизайн: парадная гостиная комната в стиле кантри с белыми стенами, светлым паркетным полом, стандартным камином и ковром на полу без телевизора - последний тренд
Стильный дизайн: парадная гостиная комната в стиле кантри с белыми стенами, светлым паркетным полом, стандартным камином и ковром на полу без телевизора - последний тренд
Find the right local pro for your project
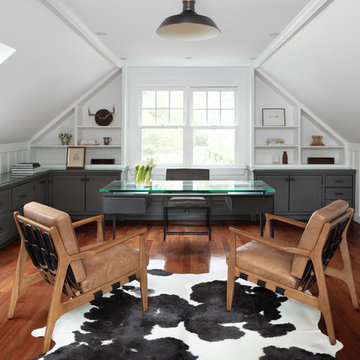
kyle caldwell photo
Идея дизайна: рабочее место в стиле кантри с белыми стенами, темным паркетным полом, отдельно стоящим рабочим столом и коричневым полом без камина
Идея дизайна: рабочее место в стиле кантри с белыми стенами, темным паркетным полом, отдельно стоящим рабочим столом и коричневым полом без камина
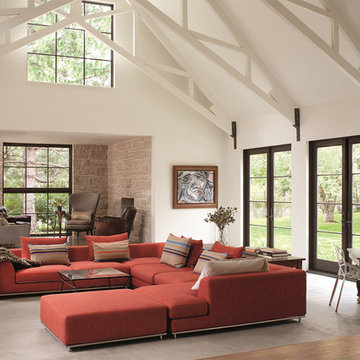
На фото: большая открытая, парадная гостиная комната в стиле кантри с белыми стенами и паркетным полом среднего тона без камина, телевизора
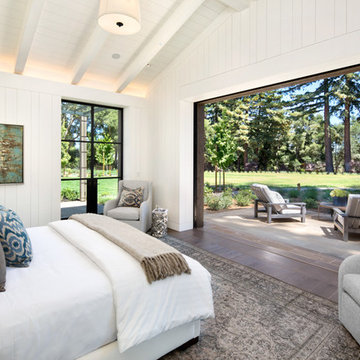
Photography by Bernard André www.bernardandre.com
На фото: хозяйская спальня в стиле кантри с белыми стенами
На фото: хозяйская спальня в стиле кантри с белыми стенами
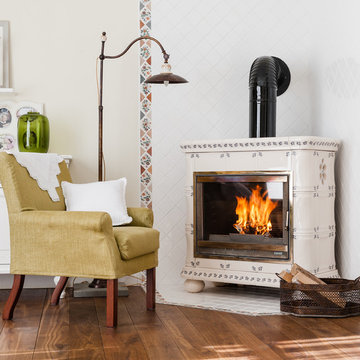
уютный уголок перед камином.
Фотограф Александр Шевцов.
Пример оригинального дизайна: парадная гостиная комната в стиле кантри с бежевыми стенами, паркетным полом среднего тона и печью-буржуйкой
Пример оригинального дизайна: парадная гостиная комната в стиле кантри с бежевыми стенами, паркетным полом среднего тона и печью-буржуйкой

Пример оригинального дизайна: огромная открытая, парадная гостиная комната в стиле кантри с желтыми стенами, паркетным полом среднего тона, стандартным камином, фасадом камина из плитки и мультимедийным центром
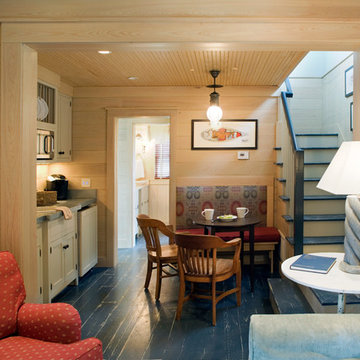
Richard Leo Johnson
Стильный дизайн: гостиная-столовая в стиле кантри с деревянным полом и синим полом - последний тренд
Стильный дизайн: гостиная-столовая в стиле кантри с деревянным полом и синим полом - последний тренд
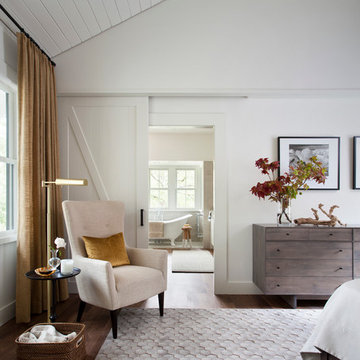
Ryann Ford
Свежая идея для дизайна: спальня в стиле кантри с белыми стенами - отличное фото интерьера
Свежая идея для дизайна: спальня в стиле кантри с белыми стенами - отличное фото интерьера
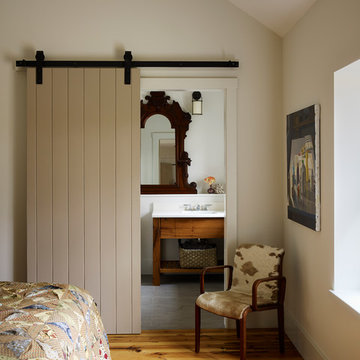
Jeffrey Totoro Photography,
Original oil paintings by Max Mason; www.maxmasonartist.com
Стильный дизайн: ванная комната в стиле кантри с монолитной раковиной - последний тренд
Стильный дизайн: ванная комната в стиле кантри с монолитной раковиной - последний тренд
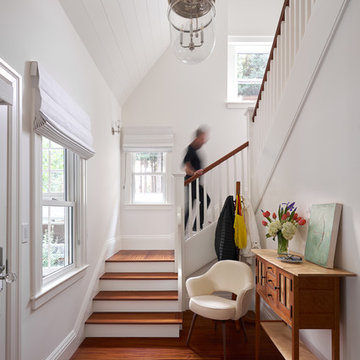
Richardson Architects
Jonathan Mitchell photography
Источник вдохновения для домашнего уюта: фойе среднего размера в стиле кантри с белыми стенами, паркетным полом среднего тона, одностворчатой входной дверью и коричневым полом
Источник вдохновения для домашнего уюта: фойе среднего размера в стиле кантри с белыми стенами, паркетным полом среднего тона, одностворчатой входной дверью и коричневым полом

John Bishop
Стильный дизайн: терраса в стиле кантри с стандартным потолком, бежевым полом и двусторонним камином - последний тренд
Стильный дизайн: терраса в стиле кантри с стандартным потолком, бежевым полом и двусторонним камином - последний тренд
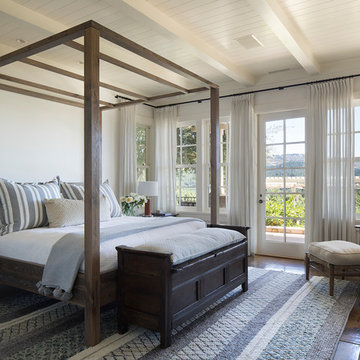
Источник вдохновения для домашнего уюта: хозяйская спальня в стиле кантри с белыми стенами, коричневым полом и бетонным полом
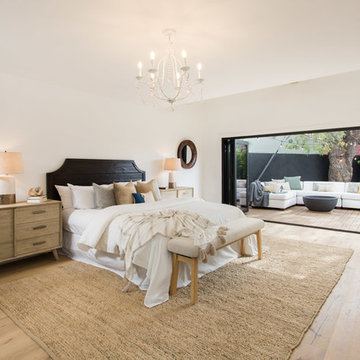
The Salty Shutters
Свежая идея для дизайна: хозяйская спальня в стиле кантри с белыми стенами и светлым паркетным полом без камина - отличное фото интерьера
Свежая идея для дизайна: хозяйская спальня в стиле кантри с белыми стенами и светлым паркетным полом без камина - отличное фото интерьера
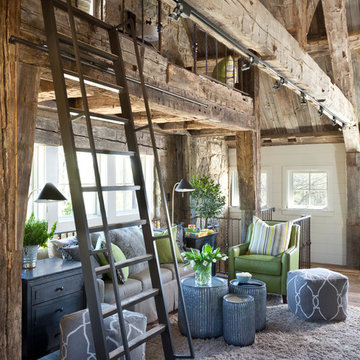
Upper loft area looks over the family room and has two beds Bunk Style over a sitting area
Идея дизайна: открытая гостиная комната среднего размера в стиле кантри с белыми стенами, паркетным полом среднего тона, коричневым полом и ковром на полу без камина, телевизора
Идея дизайна: открытая гостиная комната среднего размера в стиле кантри с белыми стенами, паркетным полом среднего тона, коричневым полом и ковром на полу без камина, телевизора
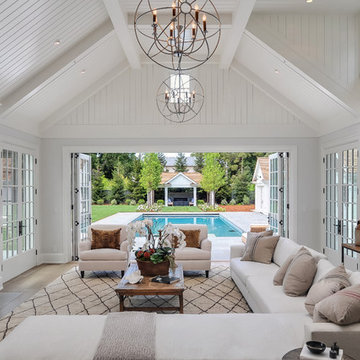
Folding doors at the end of the family room open to bring the pool inside. A strong visual axis connects the fire pavilion and pool with the family room, encouraging a walk outside to the distant jewel. High windows and vertical siding are inspiration to invoke the interior of a barn. The family room is open and comfortable for small or large gatherings.
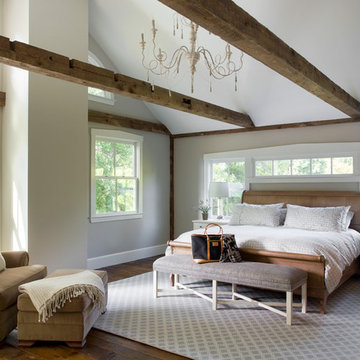
When Cummings Architects first met with the owners of this understated country farmhouse, the building’s layout and design was an incoherent jumble. The original bones of the building were almost unrecognizable. All of the original windows, doors, flooring, and trims – even the country kitchen – had been removed. Mathew and his team began a thorough design discovery process to find the design solution that would enable them to breathe life back into the old farmhouse in a way that acknowledged the building’s venerable history while also providing for a modern living by a growing family.
The redesign included the addition of a new eat-in kitchen, bedrooms, bathrooms, wrap around porch, and stone fireplaces. To begin the transforming restoration, the team designed a generous, twenty-four square foot kitchen addition with custom, farmers-style cabinetry and timber framing. The team walked the homeowners through each detail the cabinetry layout, materials, and finishes. Salvaged materials were used and authentic craftsmanship lent a sense of place and history to the fabric of the space.
The new master suite included a cathedral ceiling showcasing beautifully worn salvaged timbers. The team continued with the farm theme, using sliding barn doors to separate the custom-designed master bath and closet. The new second-floor hallway features a bold, red floor while new transoms in each bedroom let in plenty of light. A summer stair, detailed and crafted with authentic details, was added for additional access and charm.
Finally, a welcoming farmer’s porch wraps around the side entry, connecting to the rear yard via a gracefully engineered grade. This large outdoor space provides seating for large groups of people to visit and dine next to the beautiful outdoor landscape and the new exterior stone fireplace.
Though it had temporarily lost its identity, with the help of the team at Cummings Architects, this lovely farmhouse has regained not only its former charm but also a new life through beautifully integrated modern features designed for today’s family.
Photo by Eric Roth

Larry Asam Photography
Источник вдохновения для домашнего уюта: изолированная гостиная комната в стиле кантри с с книжными шкафами и полками, серыми стенами и паркетным полом среднего тона без камина
Источник вдохновения для домашнего уюта: изолированная гостиная комната в стиле кантри с с книжными шкафами и полками, серыми стенами и паркетным полом среднего тона без камина
Стиль Кантри – квартиры и дома
1



















